Gehobene Eingang mit weißer Haustür Ideen und Design
Suche verfeinern:
Budget
Sortieren nach:Heute beliebt
1 – 20 von 4.513 Fotos
1 von 3

New build dreams always require a clear design vision and this 3,650 sf home exemplifies that. Our clients desired a stylish, modern aesthetic with timeless elements to create balance throughout their home. With our clients intention in mind, we achieved an open concept floor plan complimented by an eye-catching open riser staircase. Custom designed features are showcased throughout, combined with glass and stone elements, subtle wood tones, and hand selected finishes.
The entire home was designed with purpose and styled with carefully curated furnishings and decor that ties these complimenting elements together to achieve the end goal. At Avid Interior Design, our goal is to always take a highly conscious, detailed approach with our clients. With that focus for our Altadore project, we were able to create the desirable balance between timeless and modern, to make one more dream come true.

Mittelgroßes Eklektisches Foyer mit Einzeltür, weißer Haustür, weißer Wandfarbe, braunem Holzboden und braunem Boden in Dallas

Mittelgroßer Moderner Eingang mit Korridor, weißer Haustür, weißer Wandfarbe, hellem Holzboden und beigem Boden in Paris

Mittelgroßer Klassischer Eingang mit Stauraum, braunem Holzboden, Einzeltür, weißer Haustür und braunem Boden in Boston

Built in dark wood bench with integrated boot storage. Large format stone-effect floor tile. Photography by Spacecrafting.
Großer Klassischer Eingang mit Stauraum, grauer Wandfarbe, Keramikboden, Einzeltür und weißer Haustür in Minneapolis
Großer Klassischer Eingang mit Stauraum, grauer Wandfarbe, Keramikboden, Einzeltür und weißer Haustür in Minneapolis

Alternate view of main entrance showing ceramic tile floor meeting laminate hardwood floor, open foyer to above, open staircase, main entry door featuring twin sidelights. Photo: ACHensler

Dans l’entrée, des rangements sur mesure ont été pensés pour y camoufler les manteaux et chaussures.
Mittelgroßes Nordisches Foyer mit blauer Wandfarbe, hellem Holzboden, Einzeltür und weißer Haustür in Paris
Mittelgroßes Nordisches Foyer mit blauer Wandfarbe, hellem Holzboden, Einzeltür und weißer Haustür in Paris

Concord, MA mud room makeover including cubbies, bench, closets, half bath, laundry center and dog shower.
Mittelgroßer Moderner Eingang mit Stauraum, weißer Wandfarbe, Keramikboden, Einzeltür, weißer Haustür und grauem Boden in Boston
Mittelgroßer Moderner Eingang mit Stauraum, weißer Wandfarbe, Keramikboden, Einzeltür, weißer Haustür und grauem Boden in Boston

This quaint nook was turned into the perfect place to incorporate some much needed storage. Featuring a soft white shaker door blending into the matching white walls keeps it nice and bright.

This classic Queenslander home in Red Hill, was a major renovation and therefore an opportunity to meet the family’s needs. With three active children, this family required a space that was as functional as it was beautiful, not forgetting the importance of it feeling inviting.
The resulting home references the classic Queenslander in combination with a refined mix of modern Hampton elements.

Mudroom featuring custom industrial raw steel lockers with grilled door panels and wood bench surface. Custom designed & fabricated wood barn door with raw steel strap & rivet top panel. Decorative raw concrete floor tiles. View to kitchen & living rooms beyond.
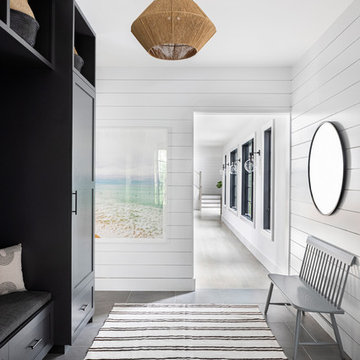
A playground by the beach. This light-hearted family of four takes a cool, easy-going approach to their Hamptons home.
Mittelgroßer Maritimer Eingang mit Stauraum, weißer Wandfarbe, dunklem Holzboden, Einzeltür, weißer Haustür und grauem Boden in New York
Mittelgroßer Maritimer Eingang mit Stauraum, weißer Wandfarbe, dunklem Holzboden, Einzeltür, weißer Haustür und grauem Boden in New York

Picture Perfect House
Mittelgroßer Klassischer Eingang mit Stauraum, grauer Wandfarbe, Keramikboden, Einzeltür, weißer Haustür und buntem Boden in Chicago
Mittelgroßer Klassischer Eingang mit Stauraum, grauer Wandfarbe, Keramikboden, Einzeltür, weißer Haustür und buntem Boden in Chicago

Spacecrafting Photography
Kleiner Maritimer Eingang mit Stauraum, weißer Wandfarbe, Teppichboden, Einzeltür, weißer Haustür, beigem Boden, Holzdielendecke und Holzdielenwänden in Minneapolis
Kleiner Maritimer Eingang mit Stauraum, weißer Wandfarbe, Teppichboden, Einzeltür, weißer Haustür, beigem Boden, Holzdielendecke und Holzdielenwänden in Minneapolis
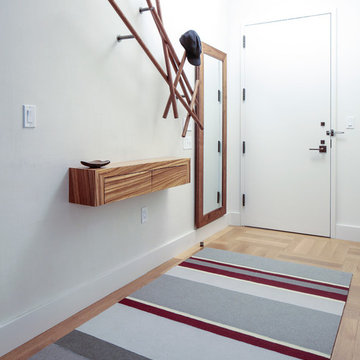
A large 2 bedroom, 2.5 bath home in New York City’s High Line area exhibits artisanal, custom furnishings throughout, creating a Mid-Century Modern look to the space. Also inspired by nature, we incorporated warm sunset hues of orange, burgundy, and red throughout the living area and tranquil blue, navy, and grey in the bedrooms. Stunning woodwork, unique artwork, and exquisite lighting can be found throughout this home, making every detail in this home add a special and customized look.
The bathrooms showcase gorgeous marble walls which contrast with the dark chevron floor tiles, gold finishes, and espresso woods.
Project Location: New York City. Project designed by interior design firm, Betty Wasserman Art & Interiors. From their Chelsea base, they serve clients in Manhattan and throughout New York City, as well as across the tri-state area and in The Hamptons.
For more about Betty Wasserman, click here: https://www.bettywasserman.com/
To learn more about this project, click here: https://www.bettywasserman.com/spaces/simply-high-line/
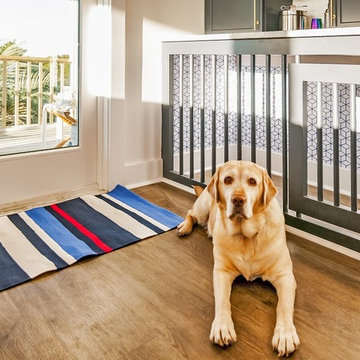
Großer Klassischer Eingang mit Stauraum, weißer Wandfarbe, Vinylboden, Einzeltür, weißer Haustür und braunem Boden in Sonstige
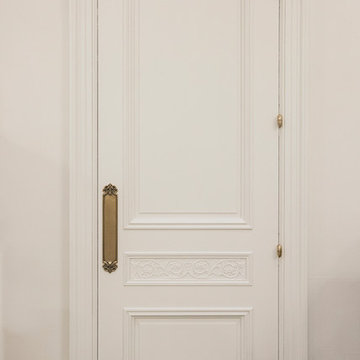
Kleiner Klassischer Eingang mit Vestibül, weißer Wandfarbe, Keramikboden, Einzeltür, weißer Haustür und buntem Boden in New York
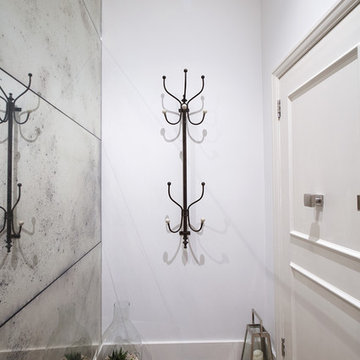
We added an antiques glass wall as you walk into the flat to create a feeling of space and a bit of drama. It's a small space so ti did give a feeling of more depth.
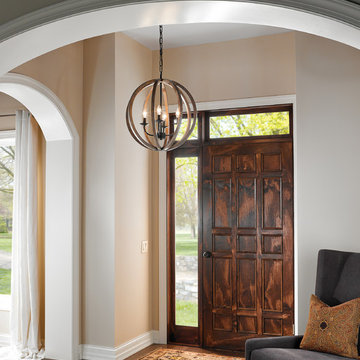
Mittelgroßes Klassisches Foyer mit hellem Holzboden, Doppeltür, weißer Haustür, beiger Wandfarbe und braunem Boden in Phoenix
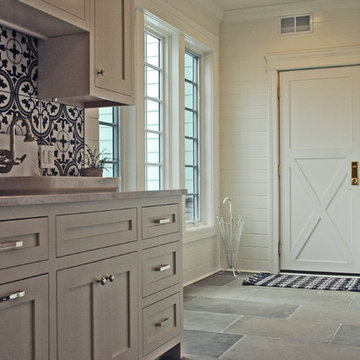
This mud room entry has a great farmhouse addition feel. There's a large walk-in closet, custom lockers for everyone, a nice counter and cabinetry area with a second refrigerator.
Meyer Design
Gehobene Eingang mit weißer Haustür Ideen und Design
1