Gehobene Eingebaute Ankleidezimmer Ideen und Design
Suche verfeinern:
Budget
Sortieren nach:Heute beliebt
1 – 20 von 815 Fotos
1 von 3

Polly Tootal
Großes, EIngebautes, Neutrales Klassisches Ankleidezimmer mit braunem Holzboden, Schrankfronten mit vertiefter Füllung, grauen Schränken und beigem Boden in London
Großes, EIngebautes, Neutrales Klassisches Ankleidezimmer mit braunem Holzboden, Schrankfronten mit vertiefter Füllung, grauen Schränken und beigem Boden in London
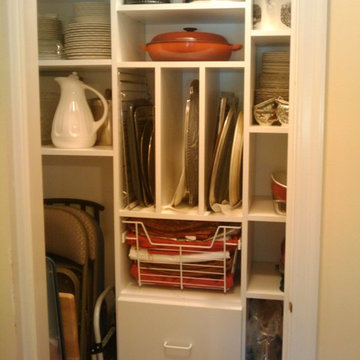
Cardinal Closets
EIngebautes, Kleines, Neutrales Modernes Ankleidezimmer mit offenen Schränken und weißen Schränken in Louisville
EIngebautes, Kleines, Neutrales Modernes Ankleidezimmer mit offenen Schränken und weißen Schränken in Louisville
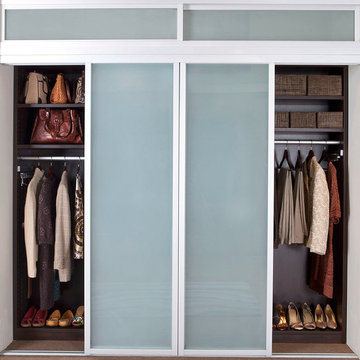
The framed glass sliding doors we offer can enclose an existing closet, divide a room or create a contemporary and hidden storage solution where there is limited space. Our aluminum sliding door frames are available with solid and wood grain finishes. The frame style and choice of glass you select are sure to give the completed design the function you need with the striking impact you want.

Aménagement d'une suite parental avec 2 dressings sous pente, une baignoire, climatiseurs encastrés.
Sol en stratifié et tomettes hexagonales en destructurés, ambiance contemporaine assurée !
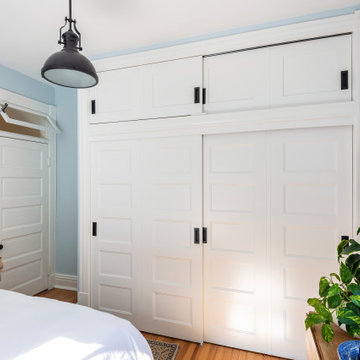
We created better access to the storage above the doors by replacing drywall with new custom by-pass doors and putting a "floor" between the main closet and upper storage.
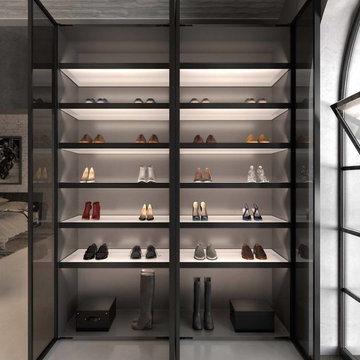
EIngebautes, Mittelgroßes, Neutrales Modernes Ankleidezimmer mit offenen Schränken, Linoleum und grauem Boden in New York
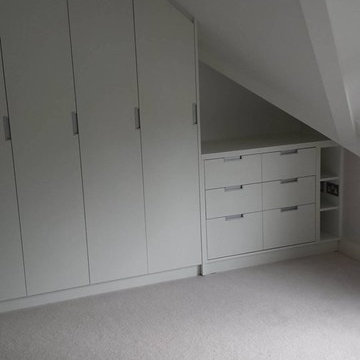
Bespoke fitted wardrobe in loft converted bedroom.
Awkward space fitted wardrobe and chest drawers.
EIngebautes, Kleines, Neutrales Modernes Ankleidezimmer in Sonstige
EIngebautes, Kleines, Neutrales Modernes Ankleidezimmer in Sonstige
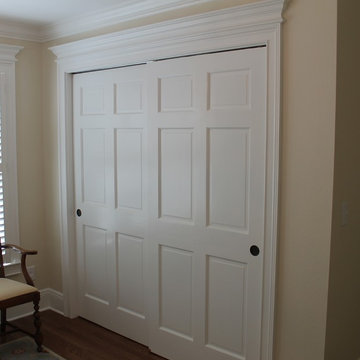
Solid double bypass closet doors with oil-rubbed bronze hardware and a beautiful traditional door casing.
EIngebautes, Mittelgroßes, Neutrales Klassisches Ankleidezimmer mit braunem Holzboden in Miami
EIngebautes, Mittelgroßes, Neutrales Klassisches Ankleidezimmer mit braunem Holzboden in Miami

Alan Barley, AIA
This soft hill country contemporary family home is nestled in a surrounding live oak sanctuary in Spicewood, Texas. A screened-in porch creates a relaxing and welcoming environment while the large windows flood the house with natural lighting. The large overhangs keep the hot Texas heat at bay. Energy efficient appliances and site specific open house plan allows for a spacious home while taking advantage of the prevailing breezes which decreases energy consumption.
screened in porch, austin luxury home, austin custom home, barleypfeiffer architecture, barleypfeiffer, wood floors, sustainable design, soft hill contemporary, sleek design, pro work, modern, low voc paint, live oaks sanctuary, live oaks, interiors and consulting, house ideas, home planning, 5 star energy, hill country, high performance homes, green building, fun design, 5 star applance, find a pro, family home, elegance, efficient, custom-made, comprehensive sustainable architects, barley & pfeiffer architects,
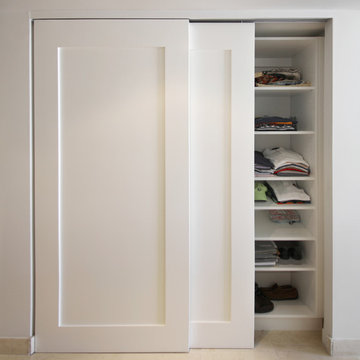
EIngebautes, Kleines, Neutrales Modernes Ankleidezimmer mit flächenbündigen Schrankfronten, weißen Schränken, Porzellan-Bodenfliesen und beigem Boden in Miami
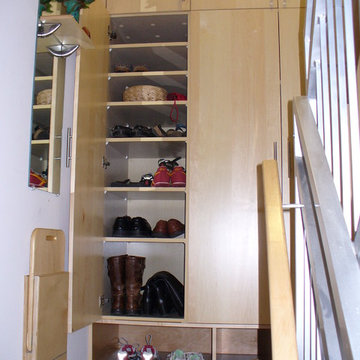
EIngebautes, Mittelgroßes, Neutrales Modernes Ankleidezimmer mit flächenbündigen Schrankfronten, hellen Holzschränken und Porzellan-Bodenfliesen in Burlington
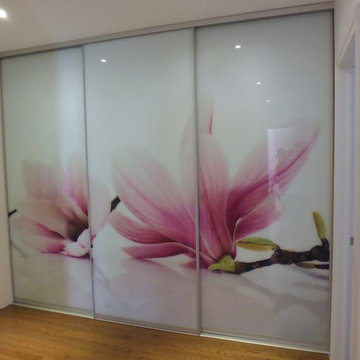
Aluminum Sliding Glass Doors with Custom Photographic Image (Flowers) by Komandor Canada
EIngebautes, Mittelgroßes Modernes Ankleidezimmer in Toronto
EIngebautes, Mittelgroßes Modernes Ankleidezimmer in Toronto

Modern Farmhouse interior design by Lindye Galloway Design. Built in closet with barn doors and leather hardware drawer pulls.
EIngebautes, Mittelgroßes, Neutrales Landhausstil Ankleidezimmer mit Schrankfronten im Shaker-Stil, weißen Schränken und hellem Holzboden in Orange County
EIngebautes, Mittelgroßes, Neutrales Landhausstil Ankleidezimmer mit Schrankfronten im Shaker-Stil, weißen Schränken und hellem Holzboden in Orange County
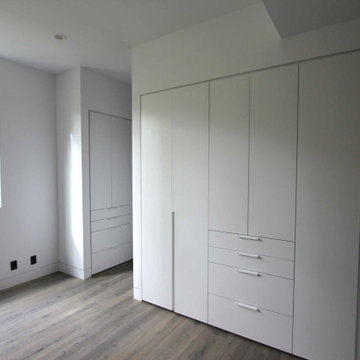
EIngebautes, Mittelgroßes, Neutrales Modernes Ankleidezimmer mit flächenbündigen Schrankfronten, weißen Schränken, hellem Holzboden und grauem Boden in San Francisco
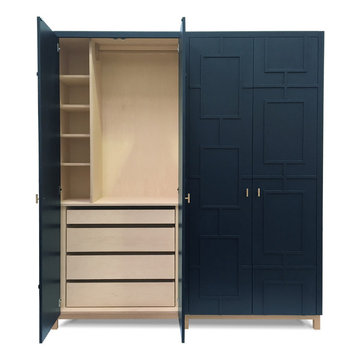
We were initially contacted by our clients to design and make a large fitted wardrobe, however after several discussions we realised that a free standing wardrobe would work better for their needs. We created the large freestanding wardrobe with four patterned doors in relief and titled it Relish. It has now been added to our range of freestanding furniture and available through Andrew Carpenter Design.
The inside of the wardrobe has rails shelves and four drawers that all fitted on concealed soft close runners. At 7 cm deep the top drawer is shallower than the others and can be used for jewellery and small items of clothing, whilst the three deeper drawers are a generous 14.5 cm deep.
The interior of the freestanding wardrobe is made from Finnish birch plywood with a solid oak frame underneath all finished in a hard wearing white oil to lighten the timber tone.
The exterior is hand brushed in deep blue.
Width 200 cm, depth: 58 cm, height: 222 cm.
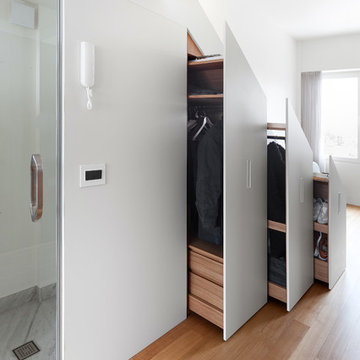
Автор: Studio Bazi / Алиреза Немати
Фотограф: Полина Полудкина
EIngebautes, Kleines Modernes Ankleidezimmer mit flächenbündigen Schrankfronten, weißen Schränken und braunem Holzboden in Moskau
EIngebautes, Kleines Modernes Ankleidezimmer mit flächenbündigen Schrankfronten, weißen Schränken und braunem Holzboden in Moskau
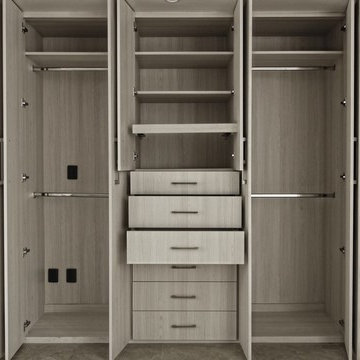
Custom Closets & Walk-In Closet by Metro Door is featured throughout all of Miami's top prestigious developments. We craft a closet that isn't seen in today market. We use 3/4" thick panels all throughout the closet including the backing, our side panels don't have adjustable shelve holes unless asked for by the client, the shelves we craft don't hang on pins they float with no instrument below them. We carve two line through the side of the shelves and glide those two carving into the pins which leave the shelve floating in mid-air. Our drawers use top of the line mechanisms & have a detailed finish from the drawer front to the interior components. We leave the closet spotless, every inch will define perfection. With our service & custom made product there is truly no better option then Metro Door USA.
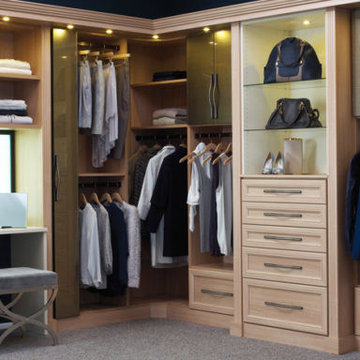
EIngebautes, Mittelgroßes, Neutrales Klassisches Ankleidezimmer mit offenen Schränken, dunklen Holzschränken, hellem Holzboden und beigem Boden in Miami
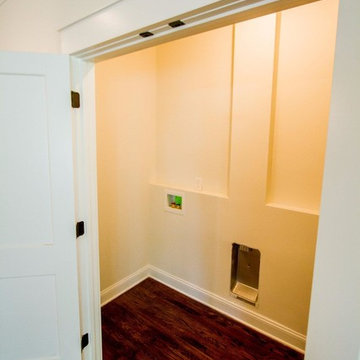
EIngebautes, Mittelgroßes, Neutrales Klassisches Ankleidezimmer mit dunklem Holzboden und braunem Boden in Sonstige
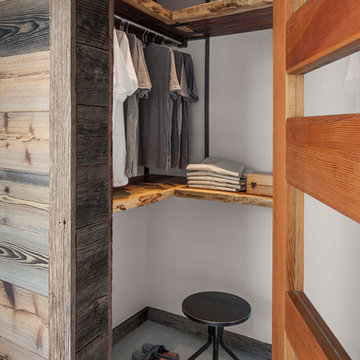
Dana Meilijson
EIngebautes, Mittelgroßes, Neutrales Modernes Ankleidezimmer in Los Angeles
EIngebautes, Mittelgroßes, Neutrales Modernes Ankleidezimmer in Los Angeles
Gehobene Eingebaute Ankleidezimmer Ideen und Design
1