Gehobene Esszimmer mit grauem Boden Ideen und Design
Suche verfeinern:
Budget
Sortieren nach:Heute beliebt
1 – 20 von 3.682 Fotos
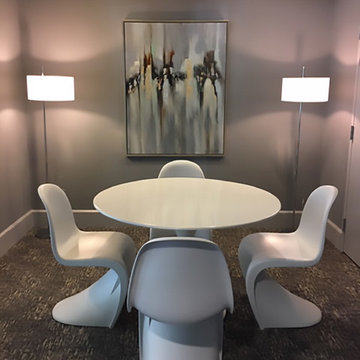
I designed and produced this small conference room for The Potomac Place Condominium in Washington, DC.
Geschlossenes, Mittelgroßes Modernes Esszimmer mit grauer Wandfarbe, Teppichboden und grauem Boden in Washington, D.C.
Geschlossenes, Mittelgroßes Modernes Esszimmer mit grauer Wandfarbe, Teppichboden und grauem Boden in Washington, D.C.
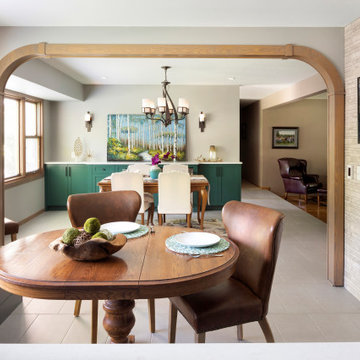
Two spaces for dining accented by a stunning tile statement wall. Complete with built-in green cabinets, banquette seating and loads of natural light.

Offenes, Großes Klassisches Esszimmer mit weißer Wandfarbe, Laminat, grauem Boden und eingelassener Decke in Houston
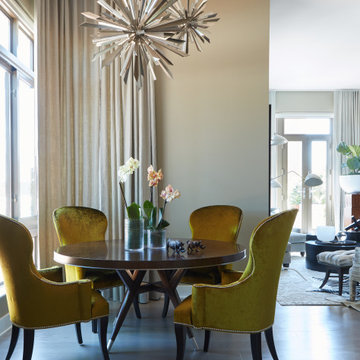
Offenes, Kleines Modernes Esszimmer ohne Kamin mit hellem Holzboden, grauem Boden und beiger Wandfarbe in New York
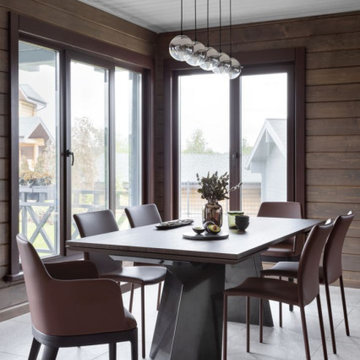
Обеденная группа, Bontempi. Кухонный гарнитур, Scavolini. Подвесные светильники, Tom Dixon.
Große Moderne Wohnküche mit brauner Wandfarbe und grauem Boden in Moskau
Große Moderne Wohnküche mit brauner Wandfarbe und grauem Boden in Moskau

Large Built in sideboard with glass upper cabinets to display crystal and china in the dining room. Cabinets are painted shaker doors with glass inset panels. the project was designed by David Bauer and built by Cornerstone Builders of SW FL. in Naples the client loved her round mirror and wanted to incorporate it into the project so we used it as part of the backsplash display. The built in actually made the dining room feel larger.
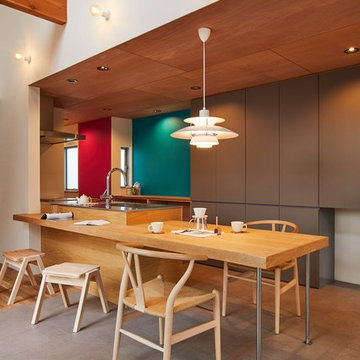
(夫婦+子供2人)4人家族のための新築住宅
photos by Katsumi Simada
Mittelgroße Moderne Wohnküche ohne Kamin mit brauner Wandfarbe, Korkboden und grauem Boden in Sonstige
Mittelgroße Moderne Wohnküche ohne Kamin mit brauner Wandfarbe, Korkboden und grauem Boden in Sonstige
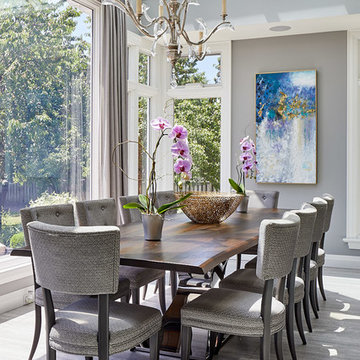
Our goal for this project was to transform this home from family-friendly to an empty nesters sanctuary. We opted for a sophisticated palette throughout the house, featuring blues, greys, taupes, and creams. The punches of colour and classic patterns created a warm environment without sacrificing sophistication.
Home located in Thornhill, Vaughan. Designed by Lumar Interiors who also serve Richmond Hill, Aurora, Nobleton, Newmarket, King City, Markham, Thornhill, York Region, and the Greater Toronto Area.
For more about Lumar Interiors, click here: https://www.lumarinteriors.com/

Dining and kitchen with wet bar
Built Photo
Große Retro Wohnküche ohne Kamin mit weißer Wandfarbe, Betonboden und grauem Boden in Portland
Große Retro Wohnküche ohne Kamin mit weißer Wandfarbe, Betonboden und grauem Boden in Portland
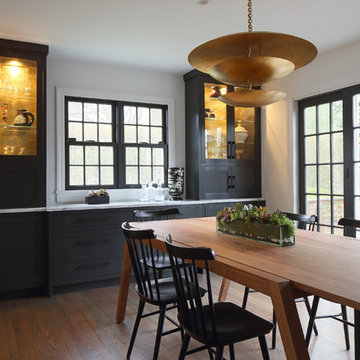
Susan Fisher Photography
Geschlossenes, Mittelgroßes Klassisches Esszimmer ohne Kamin mit weißer Wandfarbe, braunem Holzboden und grauem Boden in New York
Geschlossenes, Mittelgroßes Klassisches Esszimmer ohne Kamin mit weißer Wandfarbe, braunem Holzboden und grauem Boden in New York
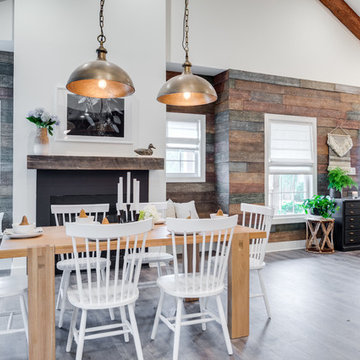
Mohawk's laminate Cottage Villa flooring with #ArmorMax finish in Cheyenne Rock Oak. Rustic dining room table with white chairs, plank walls and fireplace with pendant lights.

The new breakfast room extension features vaulted ceilings and an expanse of windows
Kleine Urige Frühstücksecke mit blauer Wandfarbe, Porzellan-Bodenfliesen, grauem Boden und gewölbter Decke in Chicago
Kleine Urige Frühstücksecke mit blauer Wandfarbe, Porzellan-Bodenfliesen, grauem Boden und gewölbter Decke in Chicago

Our homeowners approached us for design help shortly after purchasing a fixer upper. They wanted to redesign the home into an open concept plan. Their goal was something that would serve multiple functions: allow them to entertain small groups while accommodating their two small children not only now but into the future as they grow up and have social lives of their own. They wanted the kitchen opened up to the living room to create a Great Room. The living room was also in need of an update including the bulky, existing brick fireplace. They were interested in an aesthetic that would have a mid-century flair with a modern layout. We added built-in cabinetry on either side of the fireplace mimicking the wood and stain color true to the era. The adjacent Family Room, needed minor updates to carry the mid-century flavor throughout.

Offenes, Mittelgroßes Stilmix Esszimmer ohne Kamin mit weißer Wandfarbe, hellem Holzboden, gefliester Kaminumrandung und grauem Boden in West Midlands
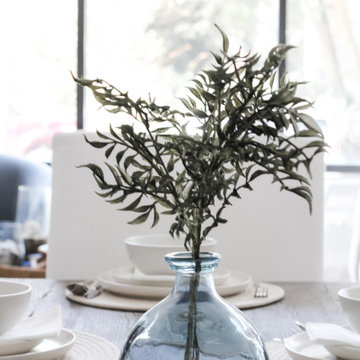
Dining Room Layout and Art - layering dark blues in art and tablescape against white walls and chair fabrics.
Mittelgroße Maritime Wohnküche ohne Kamin mit weißer Wandfarbe, braunem Holzboden und grauem Boden in Sonstige
Mittelgroße Maritime Wohnküche ohne Kamin mit weißer Wandfarbe, braunem Holzboden und grauem Boden in Sonstige
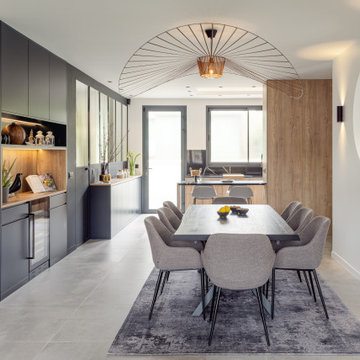
Großes Modernes Esszimmer ohne Kamin mit weißer Wandfarbe, Keramikboden und grauem Boden in Paris
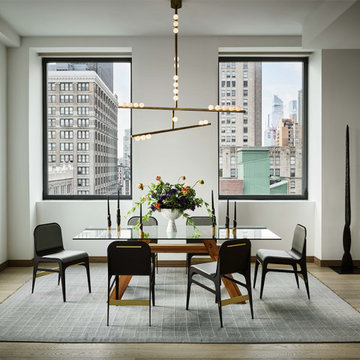
Mittelgroße Moderne Wohnküche mit weißer Wandfarbe, hellem Holzboden und grauem Boden in New York
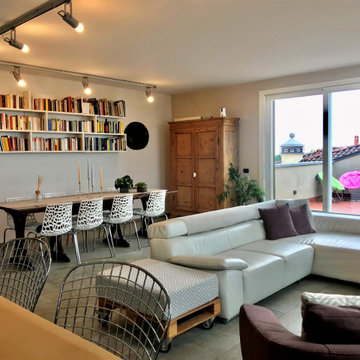
Vista delle diverse aree funzionali
Geräumiges Modernes Esszimmer mit beiger Wandfarbe, Porzellan-Bodenfliesen und grauem Boden in Sonstige
Geräumiges Modernes Esszimmer mit beiger Wandfarbe, Porzellan-Bodenfliesen und grauem Boden in Sonstige
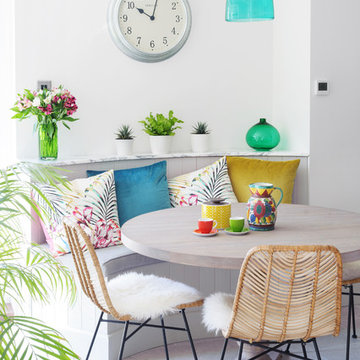
Janet Penny
Mittelgroße Klassische Wohnküche mit Porzellan-Bodenfliesen, grauem Boden und weißer Wandfarbe in Sussex
Mittelgroße Klassische Wohnküche mit Porzellan-Bodenfliesen, grauem Boden und weißer Wandfarbe in Sussex
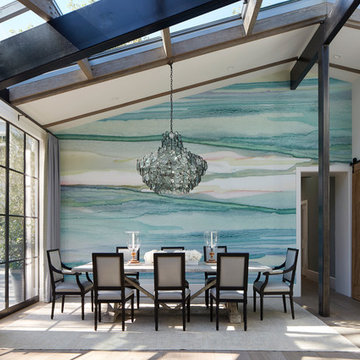
Photography by Roger Davies.
Großes Maritimes Esszimmer ohne Kamin mit weißer Wandfarbe, hellem Holzboden und grauem Boden in Los Angeles
Großes Maritimes Esszimmer ohne Kamin mit weißer Wandfarbe, hellem Holzboden und grauem Boden in Los Angeles
Gehobene Esszimmer mit grauem Boden Ideen und Design
1