Gehobene Esszimmer mit Tunnelkamin Ideen und Design
Suche verfeinern:
Budget
Sortieren nach:Heute beliebt
1 – 20 von 955 Fotos

On a corner lot in the sought after Preston Hollow area of Dallas, this 4,500sf modern home was designed to connect the indoors to the outdoors while maintaining privacy. Stacked stone, stucco and shiplap mahogany siding adorn the exterior, while a cool neutral palette blends seamlessly to multiple outdoor gardens and patios.

Offenes, Großes Klassisches Esszimmer mit grauer Wandfarbe, Marmorboden, Tunnelkamin, Kaminumrandung aus Stein und weißem Boden in Dallas

Modern coastal dining room with a mix of elegant and contemporary elements. White slipcovered chairs pop against a blue area rug and airy patterned wall treatment and tiled three-sided fireplace.
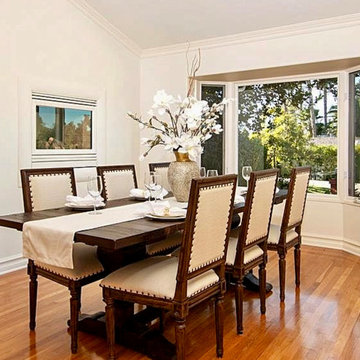
The dining room opens up from the kitchen and enjoys tons of light, wonderful medium toned hardwood floors and a full bar.
Große Klassische Wohnküche mit weißer Wandfarbe, braunem Holzboden, Tunnelkamin, Kaminumrandung aus Metall und braunem Boden in San Diego
Große Klassische Wohnküche mit weißer Wandfarbe, braunem Holzboden, Tunnelkamin, Kaminumrandung aus Metall und braunem Boden in San Diego
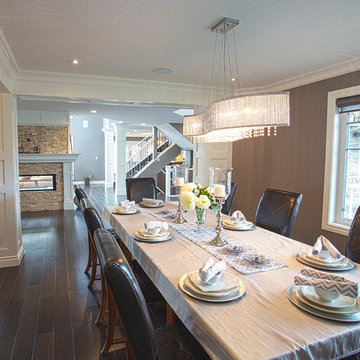
Looking throughout this space, the pillars that are consistently placed, structurally needed, really help this open concept home, feel like is still has each room. Giving it the division it needs without the interruption that open concept is not known for.

2-sided fireplace breaks the dining room apart while keeping it together with the open floorplan. This custom home was designed and built by Meadowlark Design+Build in Ann Arbor, Michigan.
Photography by Dana Hoff Photography
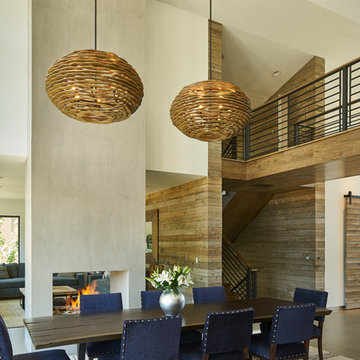
David Agnello
Offenes, Mittelgroßes Modernes Esszimmer mit beiger Wandfarbe, dunklem Holzboden, Tunnelkamin, verputzter Kaminumrandung und braunem Boden in Salt Lake City
Offenes, Mittelgroßes Modernes Esszimmer mit beiger Wandfarbe, dunklem Holzboden, Tunnelkamin, verputzter Kaminumrandung und braunem Boden in Salt Lake City

This stunning custom four sided glass fireplace with traditional logset boasts the largest flames on the market and safe-to-touch glass with our Patent-Pending dual pane glass cooling system.
Fireplace Manufacturer: Acucraft Fireplaces
Architect: Eigelberger
Contractor: Brikor Associates
Interior Furnishing: Chalissima

Leonid Furmansky Photography
Mittelgroßes Modernes Esszimmer mit Betonboden, Tunnelkamin, Kaminumrandung aus Backstein und grauem Boden in Austin
Mittelgroßes Modernes Esszimmer mit Betonboden, Tunnelkamin, Kaminumrandung aus Backstein und grauem Boden in Austin
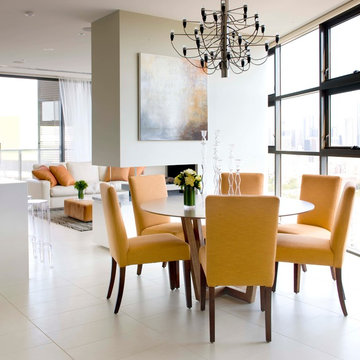
Klassisches Esszimmer mit beiger Wandfarbe, Porzellan-Bodenfliesen und Tunnelkamin in Sydney
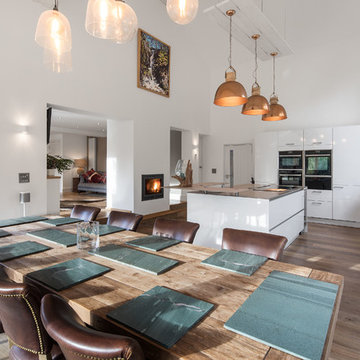
tonywestphoto.co.uk
Große Moderne Wohnküche mit braunem Holzboden, braunem Boden, weißer Wandfarbe, Tunnelkamin und verputzter Kaminumrandung in Sonstige
Große Moderne Wohnküche mit braunem Holzboden, braunem Boden, weißer Wandfarbe, Tunnelkamin und verputzter Kaminumrandung in Sonstige
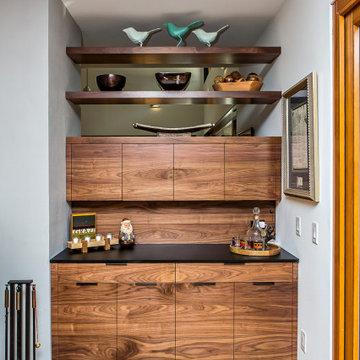
The little cocktail bar was built in next to the fireplace. It has open shelving above to allow light and air through. The custom cabinets are flat front flush walnut veneer. This cabinet has room for glassware, barware and extra supplies as needed for the dining room adjacent to it.
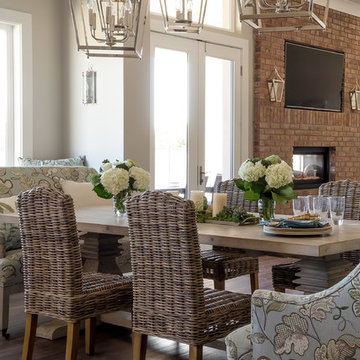
The dining area has a clear view to the living room and the two sided brick clad fireplace. The windowseat provides storage for children's art supplies and story books. n Multiple lantern pendants add whimsy.

In this modern dining room, a medley of greenery sprouts from a hammered charcoal vase at the center of an espresso stained table. The table is illuminated by a modern light fixture, composed of hand-blown clear glass globes. Espresso gives way to chocolate in the tone on tone upholstery of the dining chairs. The orange piping of the chairs gives a nod to the contemporary artwork hanging on a far wall in the sitting area. The sitting area is also furnished with a pair of recliners with walnut stained frames and olive leather. Opposite the recliners is a tufted back sofa upholstered in linen and accented with copper suede pillows. A bronze metal cocktail table rests in front of the sofa while a wood floor lamp with ivory shade stands to the side. A Persian wool rug in shades of amber, green and cream ties the space together. The ivory walls and ceiling are accented by honey stained alder trim, a color that continues via a paneled wall separates the dining room from the kitchen.

Dining Room with outdoor patio through right doors and Living Room beyond fireplace on left
Geschlossenes, Mittelgroßes Nordisches Esszimmer mit weißer Wandfarbe, braunem Holzboden, Tunnelkamin, gefliester Kaminumrandung, beigem Boden und vertäfelten Wänden in Los Angeles
Geschlossenes, Mittelgroßes Nordisches Esszimmer mit weißer Wandfarbe, braunem Holzboden, Tunnelkamin, gefliester Kaminumrandung, beigem Boden und vertäfelten Wänden in Los Angeles
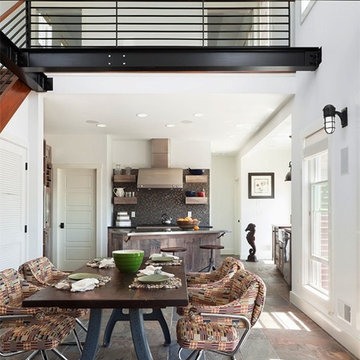
Sam Oberter Photography LLC
2012 Design Excellence Award, Residential Design+Build Magazine
2011 Watermark Award
Mittelgroße Moderne Wohnküche mit weißer Wandfarbe, Schieferboden, Tunnelkamin, Kaminumrandung aus Holz und buntem Boden in New York
Mittelgroße Moderne Wohnküche mit weißer Wandfarbe, Schieferboden, Tunnelkamin, Kaminumrandung aus Holz und buntem Boden in New York

Dining Room
Mittelgroße Mid-Century Wohnküche mit weißer Wandfarbe, hellem Holzboden, Tunnelkamin, Kaminumrandung aus Backstein, beigem Boden und freigelegten Dachbalken in Los Angeles
Mittelgroße Mid-Century Wohnküche mit weißer Wandfarbe, hellem Holzboden, Tunnelkamin, Kaminumrandung aus Backstein, beigem Boden und freigelegten Dachbalken in Los Angeles
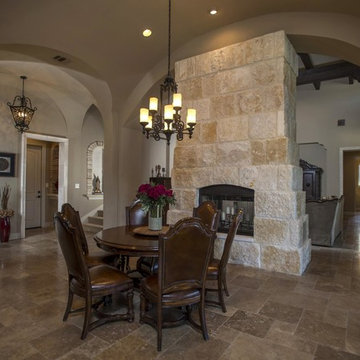
Barrel Ceiling
Große Moderne Wohnküche mit Travertin, Tunnelkamin und Kaminumrandung aus Stein in Austin
Große Moderne Wohnküche mit Travertin, Tunnelkamin und Kaminumrandung aus Stein in Austin
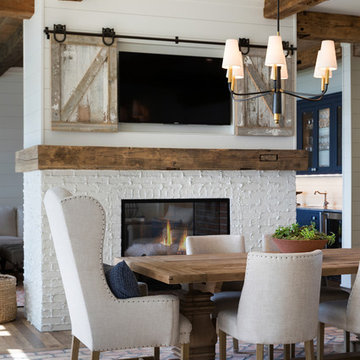
The Entire Main Level, Stairwell and Upper Level Hall are wrapped in Shiplap, Painted in Benjamin Moore White Dove. The Flooring, Beams, Mantel and Fireplace TV Doors are all reclaimed barnwood. The inset floor in the dining room is brick veneer. The Fireplace is brick on all sides. The lighting is by Visual Comfort. Photo by Spacecrafting
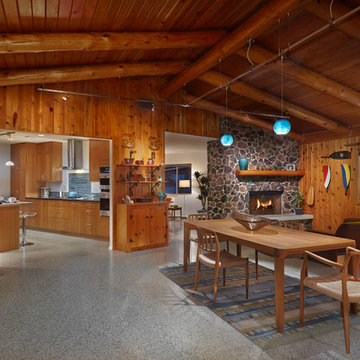
Dining Room
Große Retro Wohnküche mit Tunnelkamin, Kaminumrandung aus Stein und buntem Boden in Phoenix
Große Retro Wohnküche mit Tunnelkamin, Kaminumrandung aus Stein und buntem Boden in Phoenix
Gehobene Esszimmer mit Tunnelkamin Ideen und Design
1