Gehobene Flur mit grauem Boden Ideen und Design
Sortieren nach:Heute beliebt
1 – 20 von 1.256 Fotos

Architecture by PTP Architects; Interior Design and Photographs by Louise Jones Interiors; Works by ME Construction
Mittelgroßer Stilmix Flur mit grüner Wandfarbe, Teppichboden, grauem Boden und Tapetenwänden in London
Mittelgroßer Stilmix Flur mit grüner Wandfarbe, Teppichboden, grauem Boden und Tapetenwänden in London

Großer Moderner Flur mit beiger Wandfarbe, Porzellan-Bodenfliesen, grauem Boden und gewölbter Decke in Dublin

One special high-functioning feature to this home was to incorporate a mudroom. This creates functionality for storage and the sort of essential items needed when you are in and out of the house or need a place to put your companies belongings.

Mittelgroßer Klassischer Flur mit weißer Wandfarbe, Schieferboden und grauem Boden in New York

F2FOTO
Großer Rustikaler Flur mit beiger Wandfarbe, Betonboden und grauem Boden in Burlington
Großer Rustikaler Flur mit beiger Wandfarbe, Betonboden und grauem Boden in Burlington

The large mud room on the way to out to the garage acts as the perfect dropping station for this busy family’s lifestyle and can be nicely hidden when necessary with a secret pocket door. Walls trimmed in vertical floor to ceiling planking and painted in a dark grey against the beautiful white trim of the cubbies make a casual and subdued atmosphere. Everything but formal, we chose old cast iron wall sconces and matching ceiling fixtures replicating an old barn style. The floors were carefully planned with a light grey tile, cut into 2 inch by 18” pieces and laid in a herringbone design adding so much character and design to this small, yet memorable room.
Photography: M. Eric Honeycutt

Kasia Karska Design is a design-build firm located in the heart of the Vail Valley and Colorado Rocky Mountains. The design and build process should feel effortless and enjoyable. Our strengths at KKD lie in our comprehensive approach. We understand that when our clients look for someone to design and build their dream home, there are many options for them to choose from.
With nearly 25 years of experience, we understand the key factors that create a successful building project.
-Seamless Service – we handle both the design and construction in-house
-Constant Communication in all phases of the design and build
-A unique home that is a perfect reflection of you
-In-depth understanding of your requirements
-Multi-faceted approach with additional studies in the traditions of Vaastu Shastra and Feng Shui Eastern design principles
Because each home is entirely tailored to the individual client, they are all one-of-a-kind and entirely unique. We get to know our clients well and encourage them to be an active part of the design process in order to build their custom home. One driving factor as to why our clients seek us out is the fact that we handle all phases of the home design and build. There is no challenge too big because we have the tools and the motivation to build your custom home. At Kasia Karska Design, we focus on the details; and, being a women-run business gives us the advantage of being empathetic throughout the entire process. Thanks to our approach, many clients have trusted us with the design and build of their homes.
If you’re ready to build a home that’s unique to your lifestyle, goals, and vision, Kasia Karska Design’s doors are always open. We look forward to helping you design and build the home of your dreams, your own personal sanctuary.
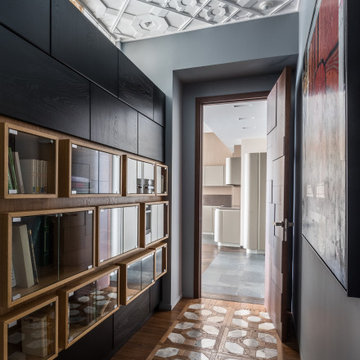
Mittelgroßer Moderner Flur mit grauer Wandfarbe, Marmorboden und grauem Boden in Moskau

Custom Drop Zone Painted with Natural Maple Top
Mittelgroßer Uriger Flur mit weißer Wandfarbe, Keramikboden und grauem Boden in Chicago
Mittelgroßer Uriger Flur mit weißer Wandfarbe, Keramikboden und grauem Boden in Chicago

This stunning cheese cellar showcases the Quarry Mill's Door County Fieldstone. Door County Fieldstone consists of a range of earthy colors like brown, tan, and hues of green. The combination of rectangular and oval shapes makes this natural stone veneer very different. The stones’ various sizes will help you create unique patterns that are great for large projects like exterior siding or landscaping walls. Smaller projects are still possible and worth the time spent planning. The range of colors are also great for blending in with existing décor of rustic and modern homes alike.

Hall from garage entry.
Photography by Lucas Henning.
Mittelgroßer Moderner Flur mit brauner Wandfarbe, Betonboden und grauem Boden in Seattle
Mittelgroßer Moderner Flur mit brauner Wandfarbe, Betonboden und grauem Boden in Seattle
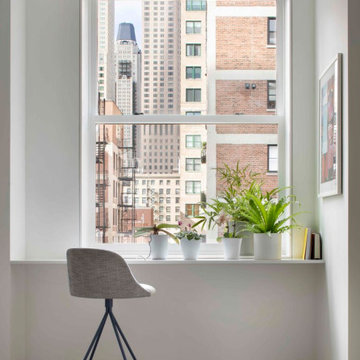
Experience urban sophistication meets artistic flair in this unique Chicago residence. Combining urban loft vibes with Beaux Arts elegance, it offers 7000 sq ft of modern luxury. Serene interiors, vibrant patterns, and panoramic views of Lake Michigan define this dreamy lakeside haven.
The city-facing side of the building gazes up at the John Hancock Tower and the high rises of Michigan Avenue.
---
Joe McGuire Design is an Aspen and Boulder interior design firm bringing a uniquely holistic approach to home interiors since 2005.
For more about Joe McGuire Design, see here: https://www.joemcguiredesign.com/
To learn more about this project, see here:
https://www.joemcguiredesign.com/lake-shore-drive

Photos by Andrew Giammarco Photography.
Kleiner Moderner Flur mit weißer Wandfarbe, Betonboden und grauem Boden in Seattle
Kleiner Moderner Flur mit weißer Wandfarbe, Betonboden und grauem Boden in Seattle
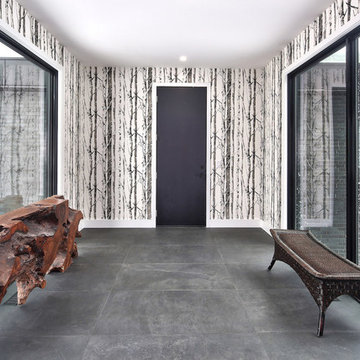
This breezeway from the garage to the mudroom is filled with light. The birch branch wallpaper brings the outside in!
Großer Moderner Flur mit Porzellan-Bodenfliesen, weißer Wandfarbe und grauem Boden in Toronto
Großer Moderner Flur mit Porzellan-Bodenfliesen, weißer Wandfarbe und grauem Boden in Toronto
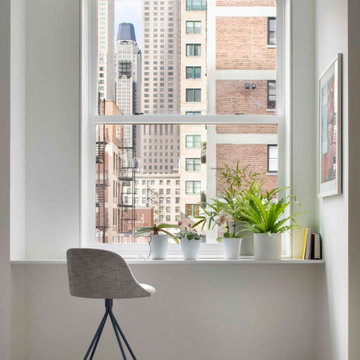
Experience urban sophistication meets artistic flair in this unique Chicago residence. Combining urban loft vibes with Beaux Arts elegance, it offers 7000 sq ft of modern luxury. Serene interiors, vibrant patterns, and panoramic views of Lake Michigan define this dreamy lakeside haven.
The city-facing side of the building gazes up at the John Hancock Tower and the high rises of Michigan Avenue.
---
Joe McGuire Design is an Aspen and Boulder interior design firm bringing a uniquely holistic approach to home interiors since 2005.
For more about Joe McGuire Design, see here: https://www.joemcguiredesign.com/
To learn more about this project, see here:
https://www.joemcguiredesign.com/lake-shore-drive
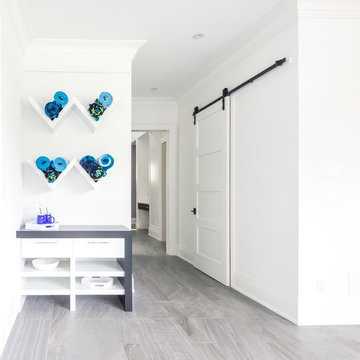
Mittelgroßer Moderner Flur mit weißer Wandfarbe, Porzellan-Bodenfliesen und grauem Boden in Toronto

Effect Home Builders Ltd.
Mittelgroßer Moderner Flur mit grauem Boden, grauer Wandfarbe und Betonboden in Edmonton
Mittelgroßer Moderner Flur mit grauem Boden, grauer Wandfarbe und Betonboden in Edmonton

Spacious hallway to looking from the primary bathroom, with barn door into the primary bathroom.
Großer Landhaus Flur mit grauer Wandfarbe, Laminat und grauem Boden in Santa Barbara
Großer Landhaus Flur mit grauer Wandfarbe, Laminat und grauem Boden in Santa Barbara
Basement entries don't have to be boring! Check out this open and spacious entry with enough space to kick your shoes off, park your mountain bike, or dry your dog off after a long walk. Worried about moisture? We have you covered - flooring by Torly's is waterproof!

When entering from the front door or garage, the angled walls expand the view to water beyond. Material continuity is important to us.
Photo: Shannon McGrath
Gehobene Flur mit grauem Boden Ideen und Design
1