Gehobene Flur mit hellem Holzboden Ideen und Design
Suche verfeinern:
Budget
Sortieren nach:Heute beliebt
121 – 140 von 3.119 Fotos
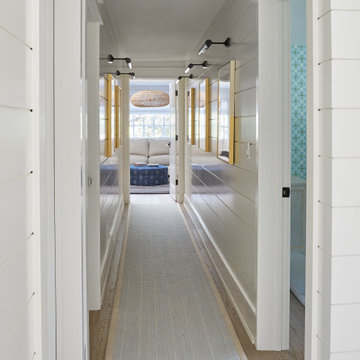
Kleiner Flur mit weißer Wandfarbe, hellem Holzboden, braunem Boden und Holzdielenwänden in Chicago
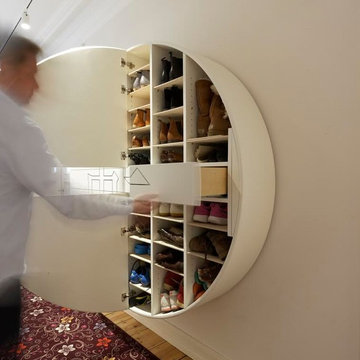
Großer Moderner Flur mit weißer Wandfarbe, hellem Holzboden und beigem Boden in Hamburg
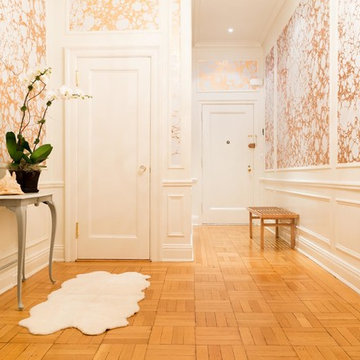
Wallpaper by Calico Wallpaper. Available at NewWall.com | The origins of Wabi are found in the landscapes of the ancient East, giving the impression of water flowing over pebbles.
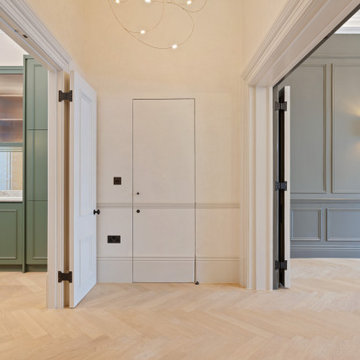
View from the lobby between the living room & kitchen. The guest powder is constructed with jib door to allow it to blend in rather than stand out. The pendant light is Moooi's 'Flock of Light' in the 21 light size. The woodwork is painted in Slaked Lime Deep #150 by Little Greene, and the wall finish is a perlata applied by Bespoke Venetian Plastering. Perlata has a similar look to polished/Venetian plaster, but with a less shiny finish. To the right is the living room, painted in Grey Moss #234 by Little Greene. To the left is the kitchen, with feature cabinetry in Green Smoke #47 by Farrow & Ball.
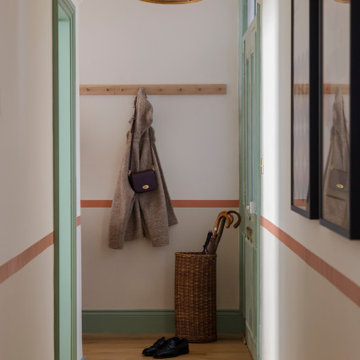
Großer Klassischer Flur mit weißer Wandfarbe und hellem Holzboden in London
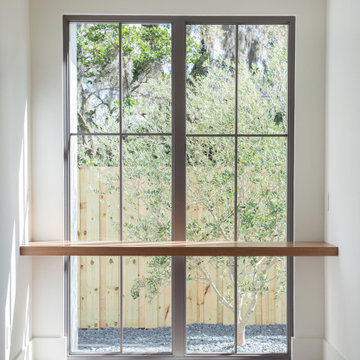
a floating desk in front of large floor to ceiling window with views of an organically placed olive tree.
Großer Flur mit weißer Wandfarbe, hellem Holzboden, weißem Boden und Holzwänden in Orlando
Großer Flur mit weißer Wandfarbe, hellem Holzboden, weißem Boden und Holzwänden in Orlando
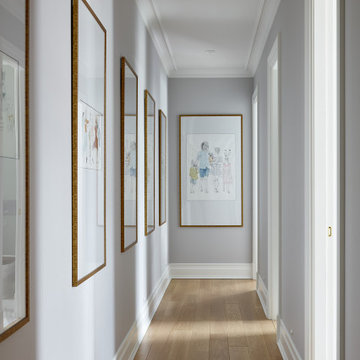
Mittelgroßer Moderner Flur mit grauer Wandfarbe, hellem Holzboden und gelbem Boden in Moskau
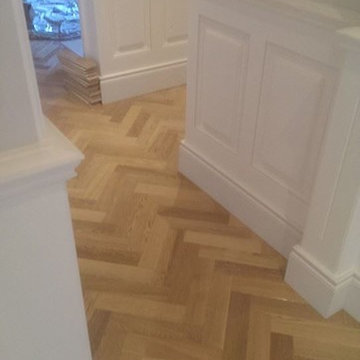
Herringbone Parquet Floor
Susie @ Floor Monster
Klassischer Flur mit hellem Holzboden in Glasgow
Klassischer Flur mit hellem Holzboden in Glasgow
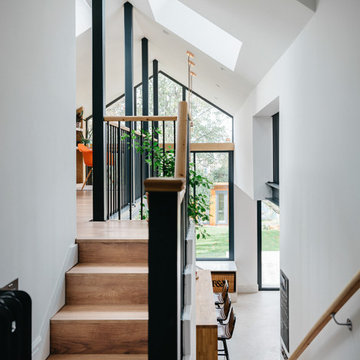
Extension and refurbishment of a semi-detached house in Hern Hill.
Extensions are modern using modern materials whilst being respectful to the original house and surrounding fabric.
Views to the treetops beyond draw occupants from the entrance, through the house and down to the double height kitchen at garden level.
From the playroom window seat on the upper level, children (and adults) can climb onto a play-net suspended over the dining table.
The mezzanine library structure hangs from the roof apex with steel structure exposed, a place to relax or work with garden views and light. More on this - the built-in library joinery becomes part of the architecture as a storage wall and transforms into a gorgeous place to work looking out to the trees. There is also a sofa under large skylights to chill and read.
The kitchen and dining space has a Z-shaped double height space running through it with a full height pantry storage wall, large window seat and exposed brickwork running from inside to outside. The windows have slim frames and also stack fully for a fully indoor outdoor feel.
A holistic retrofit of the house provides a full thermal upgrade and passive stack ventilation throughout. The floor area of the house was doubled from 115m2 to 230m2 as part of the full house refurbishment and extension project.
A huge master bathroom is achieved with a freestanding bath, double sink, double shower and fantastic views without being overlooked.
The master bedroom has a walk-in wardrobe room with its own window.
The children's bathroom is fun with under the sea wallpaper as well as a separate shower and eaves bath tub under the skylight making great use of the eaves space.
The loft extension makes maximum use of the eaves to create two double bedrooms, an additional single eaves guest room / study and the eaves family bathroom.
5 bedrooms upstairs.
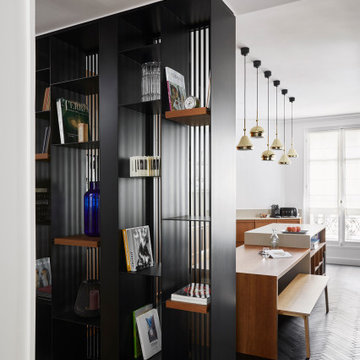
Mittelgroßer Moderner Flur mit weißer Wandfarbe, hellem Holzboden und braunem Boden in Paris
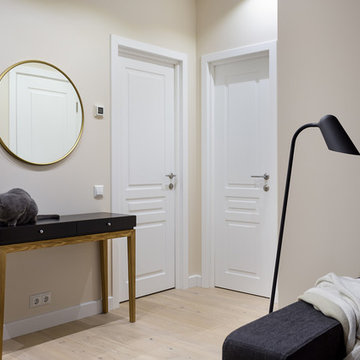
Антон Лихтарович
Mittelgroßer Skandinavischer Flur mit beiger Wandfarbe, hellem Holzboden und beigem Boden in Moskau
Mittelgroßer Skandinavischer Flur mit beiger Wandfarbe, hellem Holzboden und beigem Boden in Moskau

2nd Floor Foyer with Arteriors Chandelier, Coral shadow box, Barn Door with SW Comfort gray to close off the Laundry Room. New construction custom home and Photography by Fletcher Isaacs
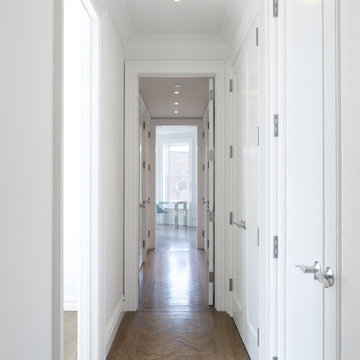
Double sided master closet also serves as entry to Master Bedroom.
Kleiner Moderner Flur mit weißer Wandfarbe und hellem Holzboden in New York
Kleiner Moderner Flur mit weißer Wandfarbe und hellem Holzboden in New York
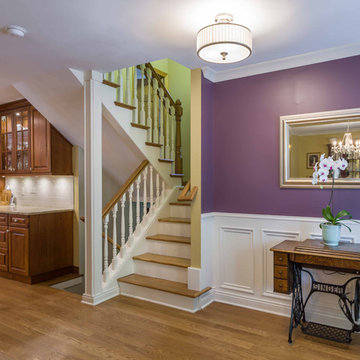
Mittelgroßer Klassischer Flur mit lila Wandfarbe, hellem Holzboden, braunem Boden, Tapetendecke und Tapetenwänden in Chicago
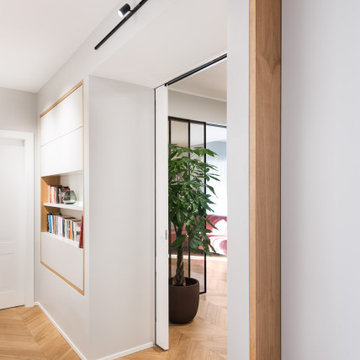
Corridoio di separazione tra la zona giorno e la zona notte, sfruttato tramite la creazione di armadi a muro, pavimento in parquet di rovere naturale
Mittelgroßer Flur mit grauer Wandfarbe und hellem Holzboden in Rom
Mittelgroßer Flur mit grauer Wandfarbe und hellem Holzboden in Rom
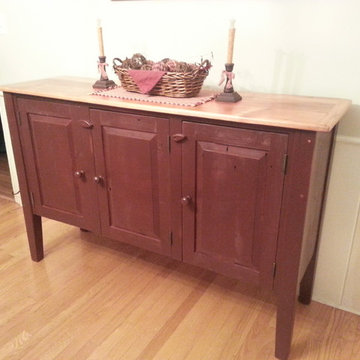
Custom designed Amish-crafted sideboard built with reclaimed barnwood. Customer requested we augment original template to remove center drawers and add an additional door to maximize storage. Natural finish on top with a rubbed Hearthside Red paint on case.
Photo: Sam's Wood Furniture Staff
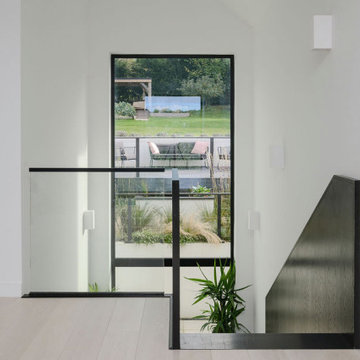
The large, double glazed window stretches up from the half landing to the first floor, flooding the hallway and stairwell with natural daylight
Großer Moderner Flur mit weißer Wandfarbe und hellem Holzboden in Surrey
Großer Moderner Flur mit weißer Wandfarbe und hellem Holzboden in Surrey
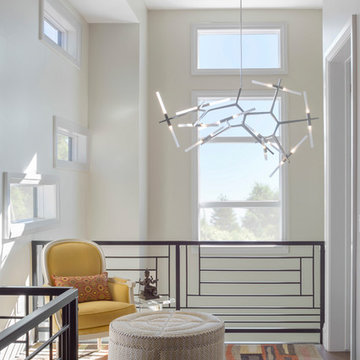
Mittelgroßer Moderner Flur mit weißer Wandfarbe, hellem Holzboden und beigem Boden in Denver
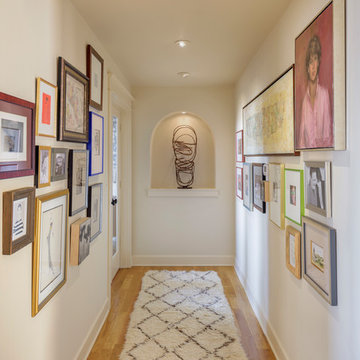
Painting all the trim to match the walls de-emphasizes the nondescript design and trim. Sculpture by Eric Powell. Martin Sumers works on paper.
Kleiner Klassischer Flur mit beiger Wandfarbe, hellem Holzboden und braunem Boden in Portland
Kleiner Klassischer Flur mit beiger Wandfarbe, hellem Holzboden und braunem Boden in Portland
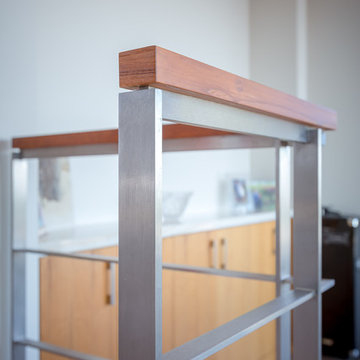
Custom stainless steel railing is capped in walnut.
Großer Moderner Flur mit weißer Wandfarbe, hellem Holzboden und beigem Boden in San Francisco
Großer Moderner Flur mit weißer Wandfarbe, hellem Holzboden und beigem Boden in San Francisco
Gehobene Flur mit hellem Holzboden Ideen und Design
7