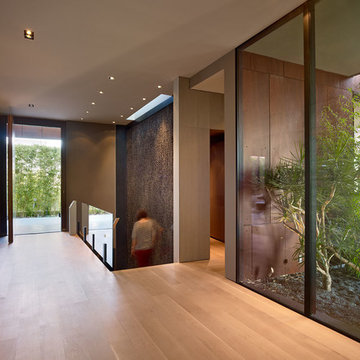Gehobene Flur mit hellem Holzboden Ideen und Design
Suche verfeinern:
Budget
Sortieren nach:Heute beliebt
161 – 180 von 3.119 Fotos
1 von 3
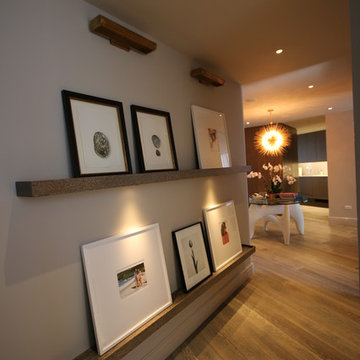
Mittelgroßer Moderner Flur mit beiger Wandfarbe und hellem Holzboden in New York
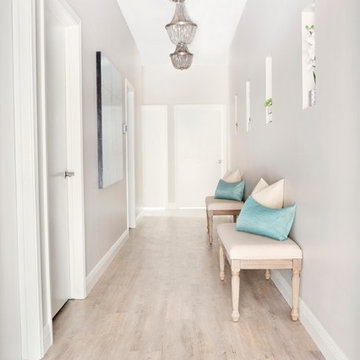
Design by: Etch Design Group
www.etchdesigngroup.com
Photography by: http://www.miabaxtersmail.com/interiors-1/
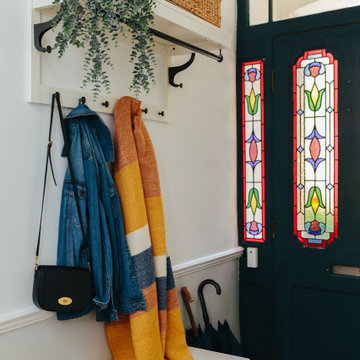
This navy and white hallway oozes practical elegance with the stained glass windows and functional storage system that still matches the simple beauty of the space.
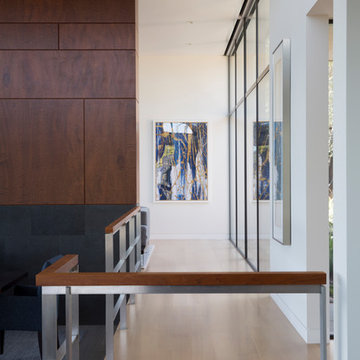
Open corridor through the great room is raised twenty-four inches above the floor and is clad in Heppner Hardwoods engineered white oak. You can see recessed Lutron roller shades in built-in pockets above the continuous row of windows.
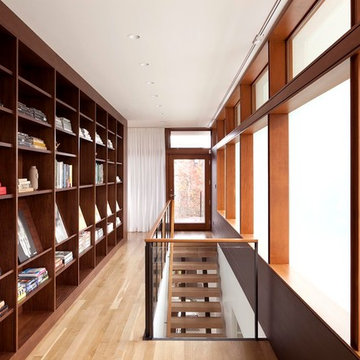
The Council Crest Residence is a renovation and addition to an early 1950s house built for inventor Karl Kurz, whose work included stereoscopic cameras and projectors. Designed by prominent local architect Roscoe Hemenway, the house was built with a traditional ranch exterior and a mid-century modern interior. It became known as “The View-Master House,” alluding to both the inventions of its owner and the dramatic view through the glass entry.
Approached from a small neighborhood park, the home was re-clad maintaining its welcoming scale, with privacy obtained through thoughtful placement of translucent glass, clerestory windows, and a stone screen wall. The original entry was maintained as a glass aperture, a threshold between the quiet residential neighborhood and the dramatic view over the city of Portland and landscape beyond. At the south terrace, an outdoor fireplace is integrated into the stone wall providing a comfortable space for the family and their guests.
Within the existing footprint, the main floor living spaces were completely remodeled. Raised ceilings and new windows create open, light filled spaces. An upper floor was added within the original profile creating a master suite, study, and south facing deck. Space flows freely around a central core while continuous clerestory windows reinforce the sense of openness and expansion as the roof and wall planes extend to the exterior.
Images By: Jeremy Bitterman, Photoraphy Portland OR

Paul Craig
Großer Industrial Flur mit hellem Holzboden, roter Wandfarbe und beigem Boden in New York
Großer Industrial Flur mit hellem Holzboden, roter Wandfarbe und beigem Boden in New York
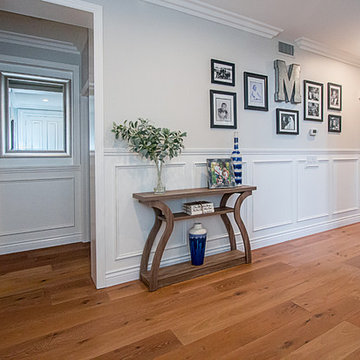
Mittelgroßer Klassischer Flur mit weißer Wandfarbe und hellem Holzboden in Orange County
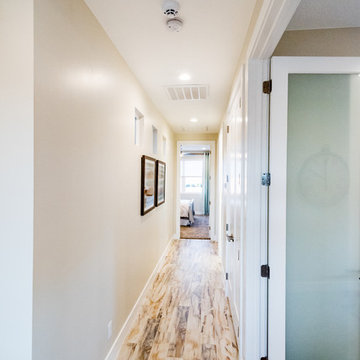
This was our 2016 Parade Home and our model home for our Cantera Cliffs Community. This unique home gets better and better as you pass through the private front patio courtyard and into a gorgeous entry. The study conveniently located off the entry can also be used as a fourth bedroom. A large walk-in closet is located inside the master bathroom with convenient access to the laundry room. The great room, dining and kitchen area is perfect for family gathering. This home is beautiful inside and out.
Jeremiah Barber
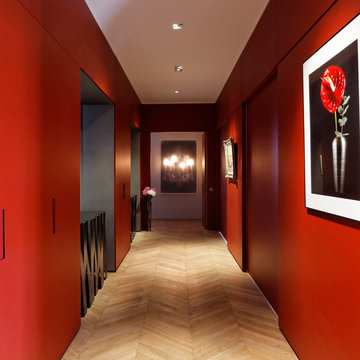
aménagement d'une entrée
jeu de portes coulissantes pour ouvrie sur le salon
Mittelgroßer Moderner Flur mit roter Wandfarbe und hellem Holzboden in Paris
Mittelgroßer Moderner Flur mit roter Wandfarbe und hellem Holzboden in Paris
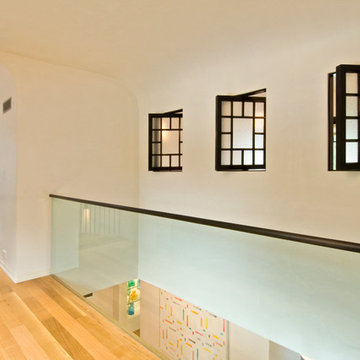
Photo Credit: Randall Perry
Mittelgroßer Moderner Flur mit weißer Wandfarbe, hellem Holzboden und braunem Boden in Bridgeport
Mittelgroßer Moderner Flur mit weißer Wandfarbe, hellem Holzboden und braunem Boden in Bridgeport
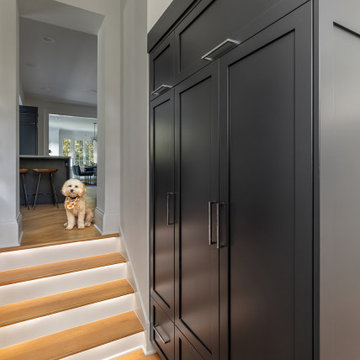
Großer Klassischer Flur mit weißer Wandfarbe, hellem Holzboden und beigem Boden in Kolumbus
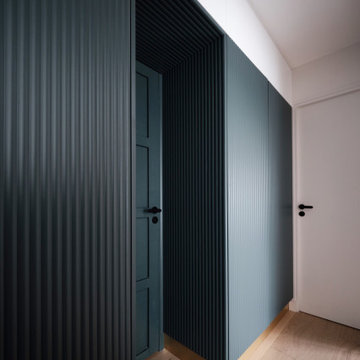
Le traitement des façades en bois arrondi laqué bleu, a été dessiné afin de rendre l’ensemble ludique et contrasté. Le meuble reprend les alignements existants, le bandeau blanc en partie haute s’alignant aux impostes et les plinthes dorées en partie basse.
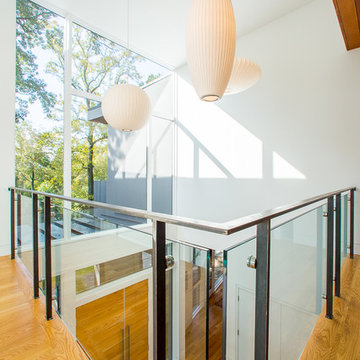
Shawn Lortie Photography
Mittelgroßer Moderner Flur mit weißer Wandfarbe, hellem Holzboden und beigem Boden in Washington, D.C.
Mittelgroßer Moderner Flur mit weißer Wandfarbe, hellem Holzboden und beigem Boden in Washington, D.C.
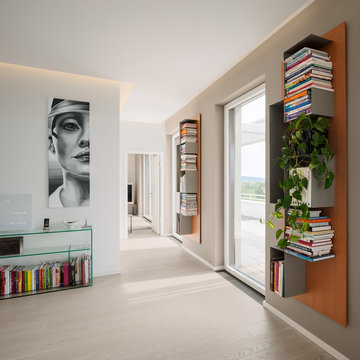
Mittelgroßer Moderner Flur mit hellem Holzboden und weißer Wandfarbe in Berlin
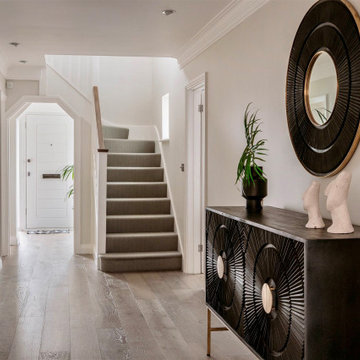
In this house we reconfigured the downstairs space, creating an open plan porch/hall area, downstairs guest and shower room for when elderly parents stay. A lounge beautiful large lounge that opens up into the lovely large kitchen diner which overlooks the back garden. We used a light yet warm and inviting colour pallet, introducing darker pieces of furniture and/or accessories to add depth and anchor the larger spaces.
Since completing the design the family have received a number of guests who's immediate thoughts were that the client had extended the property; however, this perception of additional space had been achieved through the reconfiguration of the ground floor, the colour pallet, use of materials and the clever layout throughout.
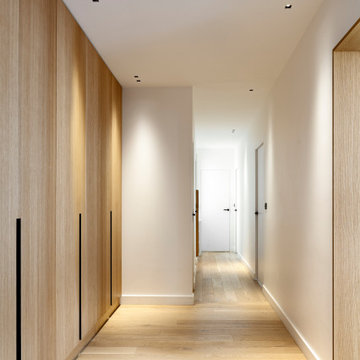
Mittelgroßer Moderner Flur mit weißer Wandfarbe, hellem Holzboden und beigem Boden in Paris
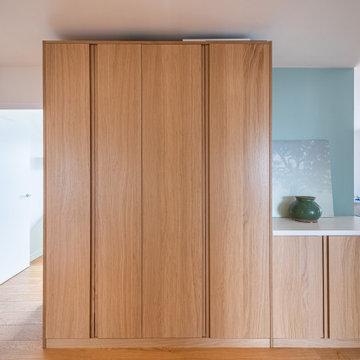
Großer Moderner Flur mit weißer Wandfarbe, hellem Holzboden und braunem Boden in Paris
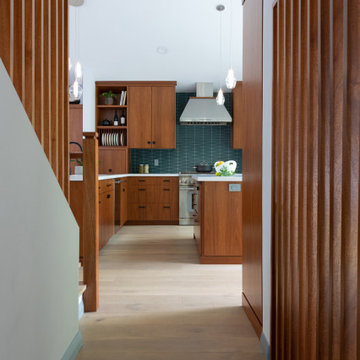
Carpeted stairs with iron rails made way for these elegant slatted partitions, newell post and handrail.
Moderner Flur mit hellem Holzboden und gewölbter Decke in Los Angeles
Moderner Flur mit hellem Holzboden und gewölbter Decke in Los Angeles
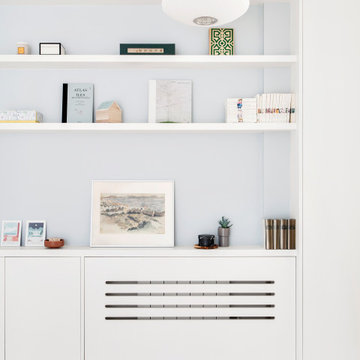
Bibliothèque dans le couloir
cache radiateur
Mittelgroßer Moderner Flur mit weißer Wandfarbe, hellem Holzboden und weißem Boden in Paris
Mittelgroßer Moderner Flur mit weißer Wandfarbe, hellem Holzboden und weißem Boden in Paris
Gehobene Flur mit hellem Holzboden Ideen und Design
9
