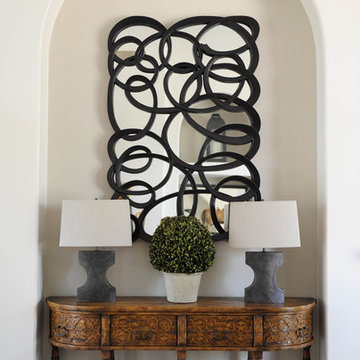Gehobene Flur mit Porzellan-Bodenfliesen Ideen und Design
Suche verfeinern:
Budget
Sortieren nach:Heute beliebt
1 – 20 von 933 Fotos
1 von 3

Our main challenge was constructing an addition to the home sitting atop a mountain.
While excavating for the footing the heavily granite rock terrain remained immovable. Special engineering was required & a separate inspection done to approve the drilled reinforcement into the boulder.
An ugly load bearing column that interfered with having the addition blend with existing home was replaced with a load bearing support beam ingeniously hidden within the walls of the addition.
Existing flagstone around the patio had to be carefully sawcut in large pieces along existing grout lines to be preserved for relaying to blend with existing.
The close proximity of the client’s hot tub and pool to the work area posed a dangerous safety hazard. A temporary plywood cover was constructed over the hot tub and part of the pool to prevent falling into the water while still having pool accessible for clients. Temporary fences were built to confine the dogs from the main construction area.
Another challenge was to design the exterior of the new master suite to match the existing (west side) of the home. Duplicating the same dimensions for every new angle created, a symmetrical bump out was created for the new addition without jeopardizing the great mountain view! Also, all new matching security screen doors were added to the existing home as well as the new master suite to complete the well balanced and seamless appearance.
To utilize the view from the Client’s new master bedroom we expanded the existing room fifteen feet building a bay window wall with all fixed picture windows.
Client was extremely concerned about the room’s lighting. In addition to the window wall, we filled the room with recessed can lights, natural solar tube lighting, exterior patio doors, and additional interior transom windows.
Additional storage and a place to display collectibles was resolved by adding niches, plant shelves, and a master bedroom closet organizer.
The Client also wanted to have the interior of her new master bedroom suite blend in with the rest of the home. Custom made vanity cabinets and matching plumbing fixtures were designed for the master bath. Travertine floor tile matched existing; and entire suite was painted to match existing home interior.
During the framing stage a deep wall with additional unused space was discovered between the client’s living room area and the new master bedroom suite. Remembering the client’s wish for space for their electronic components, a custom face frame and cabinet door was ordered and installed creating another niche wide enough and deep enough for the Client to store all of the entertainment center components.
R-19 insulation was also utilized in this main entertainment wall to create an effective sound barrier between the existing living space and the new master suite.
The additional fifteen feet of interior living space totally completed the interior remodeled master bedroom suite. A bay window wall allowed the homeowner to capture all picturesque mountain views. The security screen doors offer an added security precaution, yet allowing airflow into the new space through the homeowners new French doors.
See how we created an open floor-plan for our master suite addition.
For more info and photos visit...
http://www.triliteremodeling.com/mountain-top-addition.html

Open hallway with wall to wall storage and feature map wallpaper
Mittelgroßer Eklektischer Flur mit weißer Wandfarbe, Porzellan-Bodenfliesen, beigem Boden und Tapetenwänden in Kent
Mittelgroßer Eklektischer Flur mit weißer Wandfarbe, Porzellan-Bodenfliesen, beigem Boden und Tapetenwänden in Kent
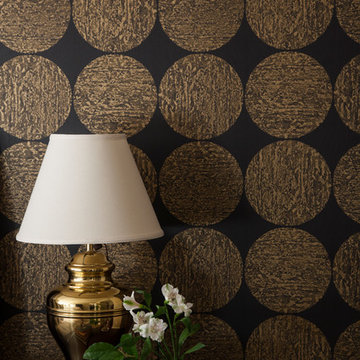
Photography by Courtney Apple
Kleiner Klassischer Flur mit schwarzer Wandfarbe und Porzellan-Bodenfliesen in New York
Kleiner Klassischer Flur mit schwarzer Wandfarbe und Porzellan-Bodenfliesen in New York
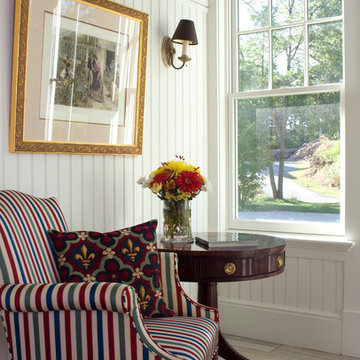
Photo Credit: Joseph St. Pierre
Kleiner Country Flur mit grauer Wandfarbe und Porzellan-Bodenfliesen in Boston
Kleiner Country Flur mit grauer Wandfarbe und Porzellan-Bodenfliesen in Boston

Großer Moderner Flur mit beiger Wandfarbe, Porzellan-Bodenfliesen, grauem Boden und gewölbter Decke in Dublin
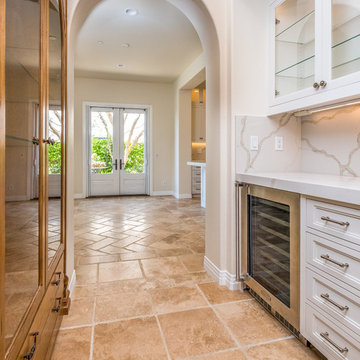
Vanessa M Photography
Mittelgroßer Klassischer Flur mit beiger Wandfarbe, Porzellan-Bodenfliesen und beigem Boden in Orange County
Mittelgroßer Klassischer Flur mit beiger Wandfarbe, Porzellan-Bodenfliesen und beigem Boden in Orange County
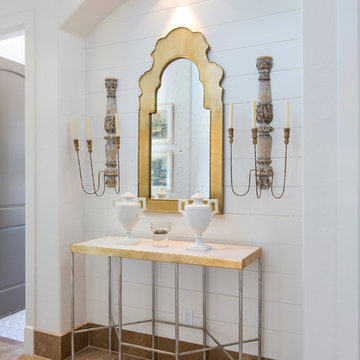
Mittelgroßer Klassischer Flur mit weißer Wandfarbe, Porzellan-Bodenfliesen und beigem Boden in Birmingham

Kasia Karska Design is a design-build firm located in the heart of the Vail Valley and Colorado Rocky Mountains. The design and build process should feel effortless and enjoyable. Our strengths at KKD lie in our comprehensive approach. We understand that when our clients look for someone to design and build their dream home, there are many options for them to choose from.
With nearly 25 years of experience, we understand the key factors that create a successful building project.
-Seamless Service – we handle both the design and construction in-house
-Constant Communication in all phases of the design and build
-A unique home that is a perfect reflection of you
-In-depth understanding of your requirements
-Multi-faceted approach with additional studies in the traditions of Vaastu Shastra and Feng Shui Eastern design principles
Because each home is entirely tailored to the individual client, they are all one-of-a-kind and entirely unique. We get to know our clients well and encourage them to be an active part of the design process in order to build their custom home. One driving factor as to why our clients seek us out is the fact that we handle all phases of the home design and build. There is no challenge too big because we have the tools and the motivation to build your custom home. At Kasia Karska Design, we focus on the details; and, being a women-run business gives us the advantage of being empathetic throughout the entire process. Thanks to our approach, many clients have trusted us with the design and build of their homes.
If you’re ready to build a home that’s unique to your lifestyle, goals, and vision, Kasia Karska Design’s doors are always open. We look forward to helping you design and build the home of your dreams, your own personal sanctuary.

Kleiner Moderner Flur mit grauer Wandfarbe, Porzellan-Bodenfliesen und beigem Boden in Cleveland
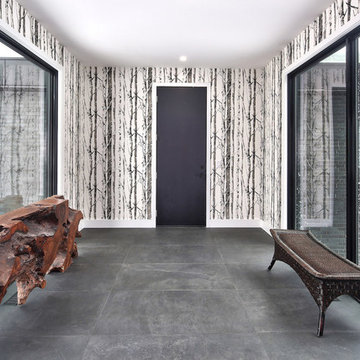
This breezeway from the garage to the mudroom is filled with light. The birch branch wallpaper brings the outside in!
Großer Moderner Flur mit Porzellan-Bodenfliesen, weißer Wandfarbe und grauem Boden in Toronto
Großer Moderner Flur mit Porzellan-Bodenfliesen, weißer Wandfarbe und grauem Boden in Toronto
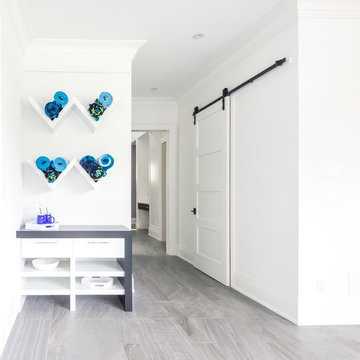
Mittelgroßer Moderner Flur mit weißer Wandfarbe, Porzellan-Bodenfliesen und grauem Boden in Toronto
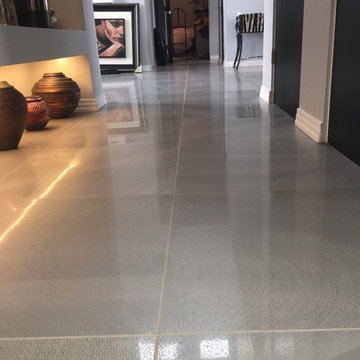
Ann Liem & Robert Strahle
Großer Moderner Flur mit grauer Wandfarbe, Porzellan-Bodenfliesen und grauem Boden in Albuquerque
Großer Moderner Flur mit grauer Wandfarbe, Porzellan-Bodenfliesen und grauem Boden in Albuquerque
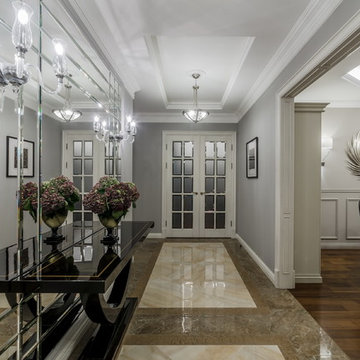
архитектор-дизайнер Сергей Щеповалин
дизайнер-декоратор Нина Абасеева
фотограф Виктор Чернышов
Großer Klassischer Flur mit grauer Wandfarbe und Porzellan-Bodenfliesen in Moskau
Großer Klassischer Flur mit grauer Wandfarbe und Porzellan-Bodenfliesen in Moskau
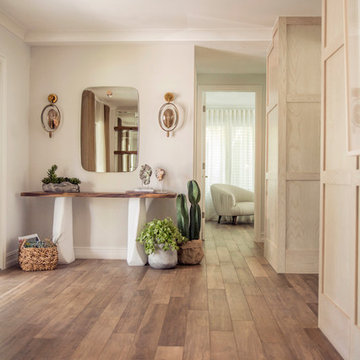
Upon entering the Coral Gables home, you are welcomed with different shades of earthy tones. Our client requested to remain faithful to the same palette of nature-like colors throughout the home.
The flooring is not really wood; it's porcelain tile in a wood grain, which is great and easy to maintain. The walls feature our specialty wood wall paneling to give the room more dimension.
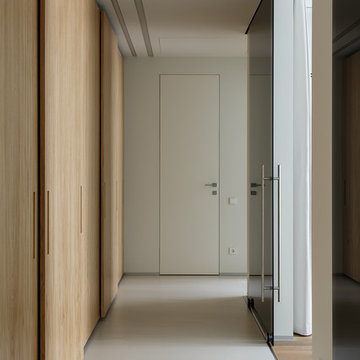
Moderner Flur mit weißer Wandfarbe, Porzellan-Bodenfliesen und grauem Boden in Sankt Petersburg

Eichler in Marinwood - In conjunction to the porous programmatic kitchen block as a connective element, the walls along the main corridor add to the sense of bringing outside in. The fin wall adjacent to the entry has been detailed to have the siding slip past the glass, while the living, kitchen and dining room are all connected by a walnut veneer feature wall running the length of the house. This wall also echoes the lush surroundings of lucas valley as well as the original mahogany plywood panels used within eichlers.
photo: scott hargis
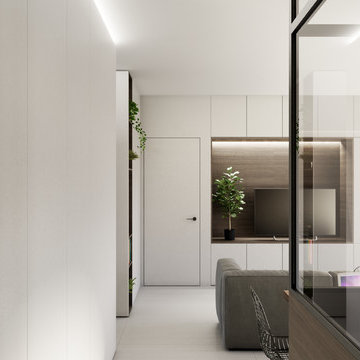
Vista dall'ingresso.
Mittelgroßer Moderner Flur mit Porzellan-Bodenfliesen und grauem Boden in Mailand
Mittelgroßer Moderner Flur mit Porzellan-Bodenfliesen und grauem Boden in Mailand
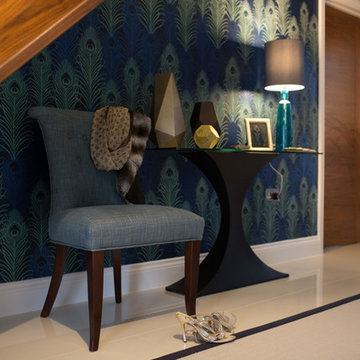
Lucy Williams Photography
Mittelgroßer Moderner Flur mit bunten Wänden und Porzellan-Bodenfliesen in Kent
Mittelgroßer Moderner Flur mit bunten Wänden und Porzellan-Bodenfliesen in Kent
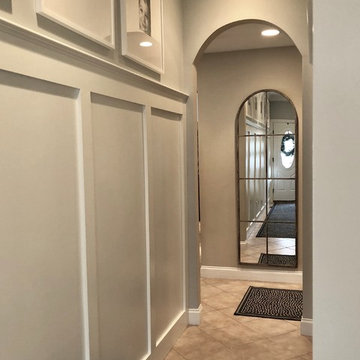
Mittelgroßer Klassischer Flur mit weißer Wandfarbe, Porzellan-Bodenfliesen und beigem Boden in Boston
Gehobene Flur mit Porzellan-Bodenfliesen Ideen und Design
1
