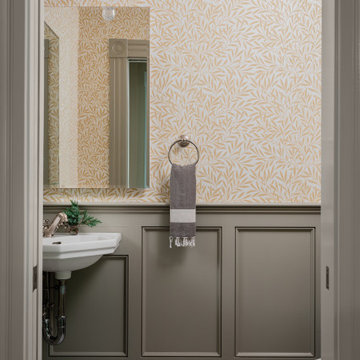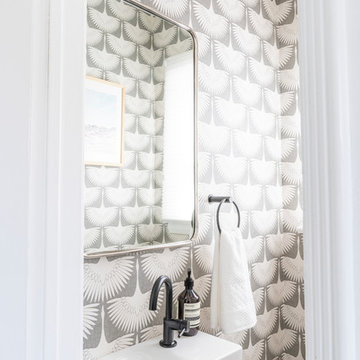Gehobene Gästetoilette Ideen und Design
Suche verfeinern:
Budget
Sortieren nach:Heute beliebt
61 – 80 von 10.818 Fotos
1 von 2

Small powder bath under a stairway. Original space was dated with heavy dark mediterranean colors and finishes. Existing wood floors remained, but vibrant, bold wallpaper used on all walls, transitional marble vanity replaced existing sink, and new wall sconces and mirrors added to give the space an update, vibrant vibe that resonated with the remainder of the house which is an old Florida style that is updated and fun.

Arts & Crafts style inspired this powder room which combines dark olive gray painted wainscot with vintage inspired black and white penny tile, a William Morris wallpaper pattern in a warm tone along with a small corner sink and concealed storage behind the mirrors.

A historic home in the Homeland neighborhood of Baltimore, MD designed for a young, modern family. Traditional detailings are complemented by modern furnishings, fixtures, and color palettes.

Casual Eclectic Elegance defines this 4900 SF Scottsdale home that is centered around a pyramid shaped Great Room ceiling. The clean contemporary lines are complimented by natural wood ceilings and subtle hidden soffit lighting throughout. This one-acre estate has something for everyone including a lap pool, game room and an exercise room.

www.lowellcustomhomes.com - This beautiful home was in need of a few updates on a tight schedule. Under the watchful eye of Superintendent Dennis www.LowellCustomHomes.com Retractable screens, invisible glass panels, indoor outdoor living area porch. Levine we made the deadline with stunning results. We think you'll be impressed with this remodel that included a makeover of the main living areas including the entry, great room, kitchen, bedrooms, baths, porch, lower level and more!

It’s always a blessing when your clients become friends - and that’s exactly what blossomed out of this two-phase remodel (along with three transformed spaces!). These clients were such a joy to work with and made what, at times, was a challenging job feel seamless. This project consisted of two phases, the first being a reconfiguration and update of their master bathroom, guest bathroom, and hallway closets, and the second a kitchen remodel.
In keeping with the style of the home, we decided to run with what we called “traditional with farmhouse charm” – warm wood tones, cement tile, traditional patterns, and you can’t forget the pops of color! The master bathroom airs on the masculine side with a mostly black, white, and wood color palette, while the powder room is very feminine with pastel colors.
When the bathroom projects were wrapped, it didn’t take long before we moved on to the kitchen. The kitchen already had a nice flow, so we didn’t need to move any plumbing or appliances. Instead, we just gave it the facelift it deserved! We wanted to continue the farmhouse charm and landed on a gorgeous terracotta and ceramic hand-painted tile for the backsplash, concrete look-alike quartz countertops, and two-toned cabinets while keeping the existing hardwood floors. We also removed some upper cabinets that blocked the view from the kitchen into the dining and living room area, resulting in a coveted open concept floor plan.
Our clients have always loved to entertain, but now with the remodel complete, they are hosting more than ever, enjoying every second they have in their home.
---
Project designed by interior design studio Kimberlee Marie Interiors. They serve the Seattle metro area including Seattle, Bellevue, Kirkland, Medina, Clyde Hill, and Hunts Point.
For more about Kimberlee Marie Interiors, see here: https://www.kimberleemarie.com/
To learn more about this project, see here
https://www.kimberleemarie.com/kirkland-remodel-1

The client wanted to turn her tiny plain powder room into something her guest would enjoy. We updated the sink, faucet, hardware, mirror and lighting freshen up this dated bathroom. The wallpaper actually makes the room feel larger and welcoming!.

brass taps, cheshire, chevron flooring, dark gray, elegant, herringbone flooring, manchester, timeless design
Mittelgroße Klassische Gästetoilette mit Toilette mit Aufsatzspülkasten, hellem Holzboden, Kalkstein-Waschbecken/Waschtisch, grauer Waschtischplatte, Schrankfronten mit vertiefter Füllung, grauen Schränken, grauer Wandfarbe, Unterbauwaschbecken und beigem Boden in London
Mittelgroße Klassische Gästetoilette mit Toilette mit Aufsatzspülkasten, hellem Holzboden, Kalkstein-Waschbecken/Waschtisch, grauer Waschtischplatte, Schrankfronten mit vertiefter Füllung, grauen Schränken, grauer Wandfarbe, Unterbauwaschbecken und beigem Boden in London

Mittelgroße Klassische Gästetoilette mit Granit-Waschbecken/Waschtisch, verzierten Schränken, grauen Schränken, Toilette mit Aufsatzspülkasten, grauer Wandfarbe, Unterbauwaschbecken und weißer Waschtischplatte in New York

Martin Knowles, Arden Interiors
Mittelgroße Moderne Gästetoilette mit flächenbündigen Schrankfronten, hellen Holzschränken, Aufsatzwaschbecken, schwarzem Boden, schwarzer Waschtischplatte, schwarzer Wandfarbe, Porzellan-Bodenfliesen, Mineralwerkstoff-Waschtisch, schwebendem Waschtisch und Tapetenwänden in Vancouver
Mittelgroße Moderne Gästetoilette mit flächenbündigen Schrankfronten, hellen Holzschränken, Aufsatzwaschbecken, schwarzem Boden, schwarzer Waschtischplatte, schwarzer Wandfarbe, Porzellan-Bodenfliesen, Mineralwerkstoff-Waschtisch, schwebendem Waschtisch und Tapetenwänden in Vancouver

A little jewel box powder room off the kitchen. A vintage vanity found at Brimfield, copper sink, oil rubbed bronze fixtures, lighting and mirror, and Sanderson wallpaper complete the old/new look!
Karissa Vantassel Photography

Small Brooks Custom wood countertop and a vessel sink that fits perfectly on top. The counter top was made special for this space and designed by one of our great designers to add a nice touch to a small area.
Photos by Chris Veith.

Mittelgroße Klassische Gästetoilette mit Schrankfronten im Shaker-Stil, beigen Schränken, weißer Wandfarbe, Unterbauwaschbecken, Marmor-Waschbecken/Waschtisch, weißer Waschtischplatte und grauem Boden in Dallas

Quick Pic Tours
Kleine Klassische Gästetoilette mit Schrankfronten im Shaker-Stil, grauen Schränken, Wandtoilette mit Spülkasten, beigen Fliesen, Metrofliesen, beiger Wandfarbe, hellem Holzboden, Unterbauwaschbecken, Quarzit-Waschtisch, braunem Boden und weißer Waschtischplatte in Salt Lake City
Kleine Klassische Gästetoilette mit Schrankfronten im Shaker-Stil, grauen Schränken, Wandtoilette mit Spülkasten, beigen Fliesen, Metrofliesen, beiger Wandfarbe, hellem Holzboden, Unterbauwaschbecken, Quarzit-Waschtisch, braunem Boden und weißer Waschtischplatte in Salt Lake City

Kleine Maritime Gästetoilette mit Marmorboden, weißem Boden, blauer Wandfarbe und Wandwaschbecken in New York

(夫婦+子供1+犬1)4人家族のための新築住宅
photos by Katsumi Simada
Mittelgroße Moderne Gästetoilette mit flächenbündigen Schrankfronten, dunklen Holzschränken, weißen Fliesen, Porzellanfliesen, weißer Wandfarbe, Porzellan-Bodenfliesen, Aufsatzwaschbecken, Waschtisch aus Holz, grauem Boden und brauner Waschtischplatte in Sonstige
Mittelgroße Moderne Gästetoilette mit flächenbündigen Schrankfronten, dunklen Holzschränken, weißen Fliesen, Porzellanfliesen, weißer Wandfarbe, Porzellan-Bodenfliesen, Aufsatzwaschbecken, Waschtisch aus Holz, grauem Boden und brauner Waschtischplatte in Sonstige

Mittelgroße Klassische Gästetoilette mit Wandtoilette mit Spülkasten, schwarzen Fliesen, Porzellanfliesen, Porzellan-Bodenfliesen, Wandwaschbecken, bunten Wänden und buntem Boden in London

360-Vip Photography - Dean Riedel
Schrader & Co - Remodeler
Kleine Klassische Gästetoilette mit flächenbündigen Schrankfronten, hellbraunen Holzschränken, rosa Wandfarbe, Schieferboden, Aufsatzwaschbecken, Waschtisch aus Holz, schwarzem Boden und brauner Waschtischplatte in Minneapolis
Kleine Klassische Gästetoilette mit flächenbündigen Schrankfronten, hellbraunen Holzschränken, rosa Wandfarbe, Schieferboden, Aufsatzwaschbecken, Waschtisch aus Holz, schwarzem Boden und brauner Waschtischplatte in Minneapolis

Photographer: Melanie Giolitti
Mittelgroße Klassische Gästetoilette mit Schrankfronten mit vertiefter Füllung, Schränken im Used-Look, Marmorfliesen, beiger Wandfarbe, Kalkstein, Aufsatzwaschbecken, Marmor-Waschbecken/Waschtisch, beigem Boden und weißer Waschtischplatte in San Luis Obispo
Mittelgroße Klassische Gästetoilette mit Schrankfronten mit vertiefter Füllung, Schränken im Used-Look, Marmorfliesen, beiger Wandfarbe, Kalkstein, Aufsatzwaschbecken, Marmor-Waschbecken/Waschtisch, beigem Boden und weißer Waschtischplatte in San Luis Obispo

Bold and fun Guest Bathroom
Kleine Eklektische Gästetoilette mit schwarzen Schränken, Toilette mit Aufsatzspülkasten, farbigen Fliesen, bunten Wänden, Keramikboden, Wandwaschbecken, Waschtisch aus Holz, schwarzem Boden und schwarzer Waschtischplatte in London
Kleine Eklektische Gästetoilette mit schwarzen Schränken, Toilette mit Aufsatzspülkasten, farbigen Fliesen, bunten Wänden, Keramikboden, Wandwaschbecken, Waschtisch aus Holz, schwarzem Boden und schwarzer Waschtischplatte in London
Gehobene Gästetoilette Ideen und Design
4