Gehobene Gästetoilette mit grüner Wandfarbe Ideen und Design
Suche verfeinern:
Budget
Sortieren nach:Heute beliebt
1 – 20 von 330 Fotos
1 von 3

Kleine Klassische Gästetoilette mit grünen Fliesen, grüner Wandfarbe, hellem Holzboden, Wandwaschbecken und Tapetenwänden in London
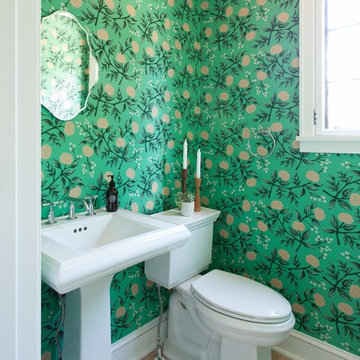
Kleine Klassische Gästetoilette mit Wandtoilette mit Spülkasten, grüner Wandfarbe, hellem Holzboden, Sockelwaschbecken und beigem Boden in Minneapolis

Understairs storage removed and WC fitted. Wall hung WC, small vanity unit fitted in tiny room with wall panelling, large mirror and patterned co-ordinating floor tiles.
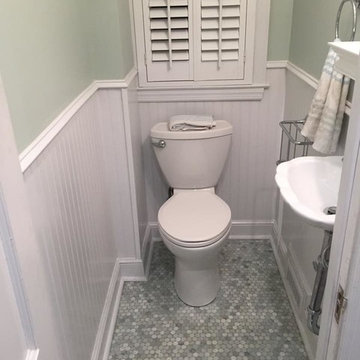
This Powder room blends White Bead board with Lovely Ming Green Marble Penny Round Mosaics & Small Stylish Free Standing Sink.
Kleine Stilmix Gästetoilette mit Sockelwaschbecken, Wandtoilette mit Spülkasten, grüner Wandfarbe und grauen Fliesen in New York
Kleine Stilmix Gästetoilette mit Sockelwaschbecken, Wandtoilette mit Spülkasten, grüner Wandfarbe und grauen Fliesen in New York

This Powder Room is modern yet cozy, with it's deep green walls, warm wood vanity and hexagonal marble look ceramic floors. The brushed gold accents top off the space for a sophisticated but simple look.
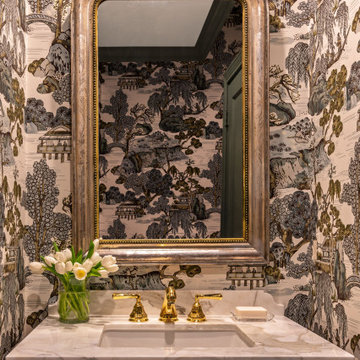
Kleine Klassische Gästetoilette mit weißen Schränken, grüner Wandfarbe, Marmorboden, Unterbauwaschbecken, Marmor-Waschbecken/Waschtisch, weißem Boden, weißer Waschtischplatte, freistehendem Waschtisch und Tapetenwänden in Houston

This river front farmhouse is located south on the St. Johns river in St. Augustine Florida. The two toned exterior color palette invites you inside to see the warm, vibrant colors that compliment the rustic farmhouse design. This 4 bedroom, 3 and 1/2 bath home features a two story plan with a downstairs master suite. Rustic wood floors, porcelain brick tiles and board & batten trim work are just a few the details that are featured in this home. The kitchen is complimented with Thermador appliances, two cabinet finishes and zodiac countertops. A true "farmhouse" lovers delight!
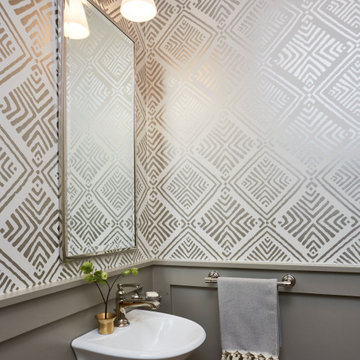
Kleine Klassische Gästetoilette mit grüner Wandfarbe und Sockelwaschbecken in Richmond

The expanded powder room gets a classy upgrade with a marble tile accent band, capping off a farmhouse-styled bead-board wainscot. Crown moulding, an elegant medicine cabinet, traditional-styled wall sconces, and an antique-looking faucet give the space character.
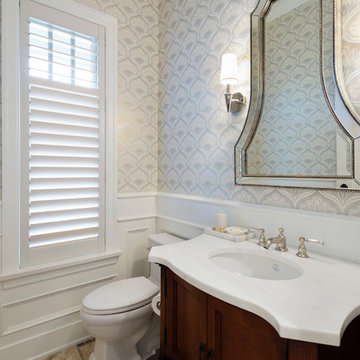
Paul Grdina Photography
Kleine Klassische Gästetoilette mit verzierten Schränken, Wandtoilette mit Spülkasten, grüner Wandfarbe, Travertin, Unterbauwaschbecken, Marmor-Waschbecken/Waschtisch und dunklen Holzschränken in Vancouver
Kleine Klassische Gästetoilette mit verzierten Schränken, Wandtoilette mit Spülkasten, grüner Wandfarbe, Travertin, Unterbauwaschbecken, Marmor-Waschbecken/Waschtisch und dunklen Holzschränken in Vancouver

This small Powder Room has an outdoor theme and is wrapped in Pratt and Larson tile wainscoting. The Benjamin Moore Tuscany Green wall color above the tile gives a warm cozy feel to the space

Custom made Nero St. Gabriel floating sink.
Mittelgroße Klassische Gästetoilette mit grüner Wandfarbe, Keramikboden, integriertem Waschbecken, Marmor-Waschbecken/Waschtisch, grünem Boden, schwarzer Waschtischplatte, schwebendem Waschtisch und vertäfelten Wänden in San Francisco
Mittelgroße Klassische Gästetoilette mit grüner Wandfarbe, Keramikboden, integriertem Waschbecken, Marmor-Waschbecken/Waschtisch, grünem Boden, schwarzer Waschtischplatte, schwebendem Waschtisch und vertäfelten Wänden in San Francisco
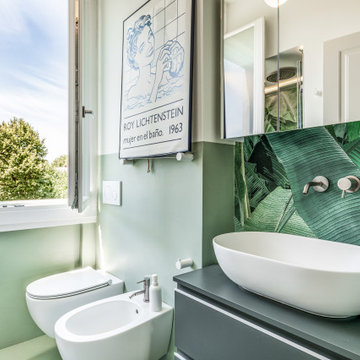
Bagno con carta da parati con foglie di banano e rivestimenti e pavimenti in resina
Kleine Moderne Gästetoilette mit flächenbündigen Schrankfronten, beigen Schränken, Wandtoilette mit Spülkasten, grünen Fliesen, grüner Wandfarbe, Aufsatzwaschbecken, Quarzit-Waschtisch, grünem Boden, brauner Waschtischplatte, schwebendem Waschtisch und Tapetenwänden in Florenz
Kleine Moderne Gästetoilette mit flächenbündigen Schrankfronten, beigen Schränken, Wandtoilette mit Spülkasten, grünen Fliesen, grüner Wandfarbe, Aufsatzwaschbecken, Quarzit-Waschtisch, grünem Boden, brauner Waschtischplatte, schwebendem Waschtisch und Tapetenwänden in Florenz

Our Edison Project makes the most out of the living and kitchen area. Plenty of versatile seating options for large family gatherings and revitalizing the existing gas fireplace with marble and a large mantles creates a more contemporary space.
A dark green powder room paired with fun pictures will really stand out to guests.

A new powder room with a charming color palette and mosaic floor tile.
Photography (c) Jeffrey Totaro.
Mittelgroße Klassische Gästetoilette mit weißen Schränken, Toilette mit Aufsatzspülkasten, weißen Fliesen, Keramikfliesen, grüner Wandfarbe, Mosaik-Bodenfliesen, Unterbauwaschbecken, Mineralwerkstoff-Waschtisch, weißer Waschtischplatte, Schrankfronten im Shaker-Stil und buntem Boden in Philadelphia
Mittelgroße Klassische Gästetoilette mit weißen Schränken, Toilette mit Aufsatzspülkasten, weißen Fliesen, Keramikfliesen, grüner Wandfarbe, Mosaik-Bodenfliesen, Unterbauwaschbecken, Mineralwerkstoff-Waschtisch, weißer Waschtischplatte, Schrankfronten im Shaker-Stil und buntem Boden in Philadelphia
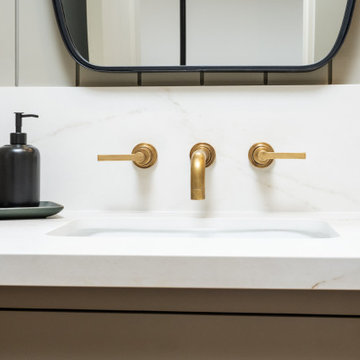
Classic Modern new construction powder bath featuring a warm, earthy palette, brass fixtures, and wood paneling.
Kleine Klassische Gästetoilette mit verzierten Schränken, grünen Schränken, Toilette mit Aufsatzspülkasten, grüner Wandfarbe, braunem Holzboden, Unterbauwaschbecken, Quarzwerkstein-Waschtisch, braunem Boden, beiger Waschtischplatte, eingebautem Waschtisch und Wandpaneelen in San Francisco
Kleine Klassische Gästetoilette mit verzierten Schränken, grünen Schränken, Toilette mit Aufsatzspülkasten, grüner Wandfarbe, braunem Holzboden, Unterbauwaschbecken, Quarzwerkstein-Waschtisch, braunem Boden, beiger Waschtischplatte, eingebautem Waschtisch und Wandpaneelen in San Francisco

Kleine Moderne Gästetoilette mit grünen Schränken, Toilette mit Aufsatzspülkasten, grünen Fliesen, Keramikfliesen, grüner Wandfarbe, hellem Holzboden, integriertem Waschbecken, Marmor-Waschbecken/Waschtisch, beigem Boden, grüner Waschtischplatte und eingebautem Waschtisch in Los Angeles
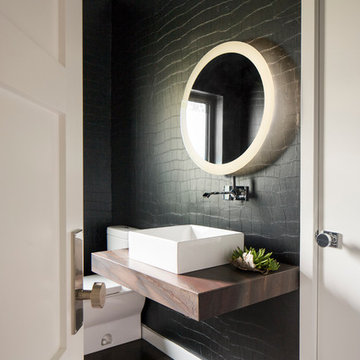
This forever home, perfect for entertaining and designed with a place for everything, is a contemporary residence that exudes warmth, functional style, and lifestyle personalization for a family of five. Our busy lawyer couple, with three close-knit children, had recently purchased a home that was modern on the outside, but dated on the inside. They loved the feel, but knew it needed a major overhaul. Being incredibly busy and having never taken on a renovation of this scale, they knew they needed help to make this space their own. Upon a previous client referral, they called on Pulp to make their dreams a reality. Then ensued a down to the studs renovation, moving walls and some stairs, resulting in dramatic results. Beth and Carolina layered in warmth and style throughout, striking a hard-to-achieve balance of livable and contemporary. The result is a well-lived in and stylish home designed for every member of the family, where memories are made daily.
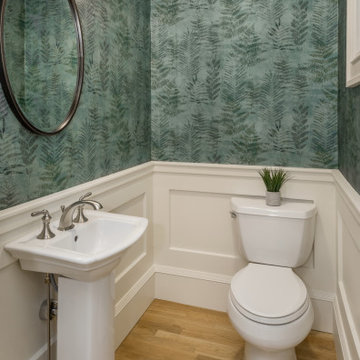
Photography by Aaron Usher III. Instagram: @redhousedesignbuild
Kleine Klassische Gästetoilette mit weißen Schränken, Wandtoilette mit Spülkasten, grüner Wandfarbe, braunem Holzboden, Sockelwaschbecken, beigem Boden und Tapetenwänden in Providence
Kleine Klassische Gästetoilette mit weißen Schränken, Wandtoilette mit Spülkasten, grüner Wandfarbe, braunem Holzboden, Sockelwaschbecken, beigem Boden und Tapetenwänden in Providence
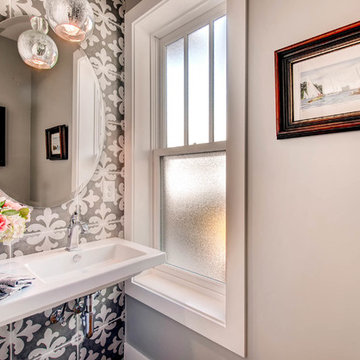
Kleine Klassische Gästetoilette mit grüner Wandfarbe und Wandwaschbecken in Orange County
Gehobene Gästetoilette mit grüner Wandfarbe Ideen und Design
1