Gehobene Gästetoilette mit Speckstein-Waschbecken/Waschtisch Ideen und Design
Suche verfeinern:
Budget
Sortieren nach:Heute beliebt
1 – 20 von 45 Fotos
1 von 3

This small Powder Room has an outdoor theme and is wrapped in Pratt and Larson tile wainscoting. The Benjamin Moore Tuscany Green wall color above the tile gives a warm cozy feel to the space

Kleine Industrial Gästetoilette mit Schränken im Used-Look, Wandtoilette mit Spülkasten, Keramikboden, Unterbauwaschbecken, Speckstein-Waschbecken/Waschtisch, grauem Boden und weißer Wandfarbe
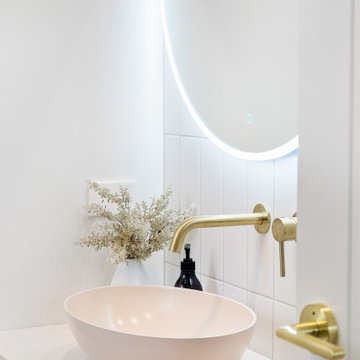
This cute powder room has lots of personality with it's soft pink sink, brushed brass fixtures, finger tiles and timber wall-hung cabinet. It's just glowing.

How do you bring a small space to the next level? Tile all the way up to the ceiling! This 3 dimensional, marble tile bounces off the wall and gives the space the wow it desires. It compliments the soapstone vanity top and the floating, custom vanity but neither get ignored.
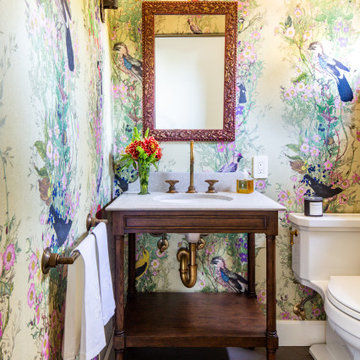
Mediterrane Gästetoilette mit dunklen Holzschränken, Toilette mit Aufsatzspülkasten, bunten Wänden, Terrakottaboden, Unterbauwaschbecken, Speckstein-Waschbecken/Waschtisch, braunem Boden, weißer Waschtischplatte, freistehendem Waschtisch und Tapetenwänden in Los Angeles

A historic home in the Homeland neighborhood of Baltimore, MD designed for a young, modern family. Traditional detailings are complemented by modern furnishings, fixtures, and color palettes.

Kurnat Woodworking custom made vanities
Mittelgroße Moderne Gästetoilette mit flächenbündigen Schrankfronten, grauen Schränken, Wandtoilette mit Spülkasten, beiger Wandfarbe, Porzellan-Bodenfliesen, Unterbauwaschbecken, Speckstein-Waschbecken/Waschtisch, grauem Boden und weißer Waschtischplatte in New York
Mittelgroße Moderne Gästetoilette mit flächenbündigen Schrankfronten, grauen Schränken, Wandtoilette mit Spülkasten, beiger Wandfarbe, Porzellan-Bodenfliesen, Unterbauwaschbecken, Speckstein-Waschbecken/Waschtisch, grauem Boden und weißer Waschtischplatte in New York

The beautiful, old barn on this Topsfield estate was at risk of being demolished. Before approaching Mathew Cummings, the homeowner had met with several architects about the structure, and they had all told her that it needed to be torn down. Thankfully, for the sake of the barn and the owner, Cummings Architects has a long and distinguished history of preserving some of the oldest timber framed homes and barns in the U.S.
Once the homeowner realized that the barn was not only salvageable, but could be transformed into a new living space that was as utilitarian as it was stunning, the design ideas began flowing fast. In the end, the design came together in a way that met all the family’s needs with all the warmth and style you’d expect in such a venerable, old building.
On the ground level of this 200-year old structure, a garage offers ample room for three cars, including one loaded up with kids and groceries. Just off the garage is the mudroom – a large but quaint space with an exposed wood ceiling, custom-built seat with period detailing, and a powder room. The vanity in the powder room features a vanity that was built using salvaged wood and reclaimed bluestone sourced right on the property.
Original, exposed timbers frame an expansive, two-story family room that leads, through classic French doors, to a new deck adjacent to the large, open backyard. On the second floor, salvaged barn doors lead to the master suite which features a bright bedroom and bath as well as a custom walk-in closet with his and hers areas separated by a black walnut island. In the master bath, hand-beaded boards surround a claw-foot tub, the perfect place to relax after a long day.
In addition, the newly restored and renovated barn features a mid-level exercise studio and a children’s playroom that connects to the main house.
From a derelict relic that was slated for demolition to a warmly inviting and beautifully utilitarian living space, this barn has undergone an almost magical transformation to become a beautiful addition and asset to this stately home.
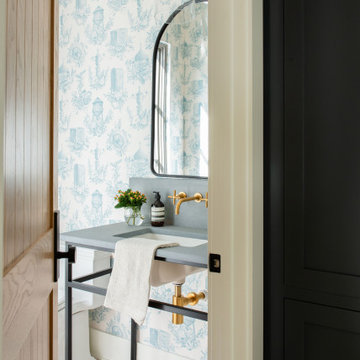
a custom iron sink base with natural stone top - accents of brass and black and wallpaper from Brooklyn NY.
Mittelgroße Gästetoilette mit schwarzen Schränken, Wandtoilette mit Spülkasten, blauer Wandfarbe, hellem Holzboden, Unterbauwaschbecken, Speckstein-Waschbecken/Waschtisch, weißem Boden, grauer Waschtischplatte, freistehendem Waschtisch und Tapetenwänden in Orlando
Mittelgroße Gästetoilette mit schwarzen Schränken, Wandtoilette mit Spülkasten, blauer Wandfarbe, hellem Holzboden, Unterbauwaschbecken, Speckstein-Waschbecken/Waschtisch, weißem Boden, grauer Waschtischplatte, freistehendem Waschtisch und Tapetenwänden in Orlando
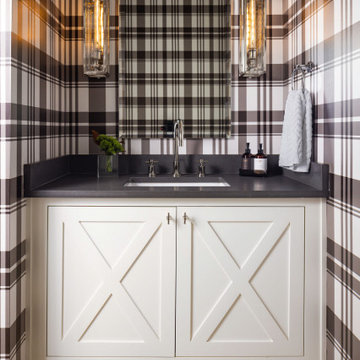
Mittelgroße Klassische Gästetoilette mit Schrankfronten im Shaker-Stil, weißen Schränken, Speckstein-Waschbecken/Waschtisch, schwarzer Waschtischplatte, schwebendem Waschtisch und Tapetenwänden in Dallas
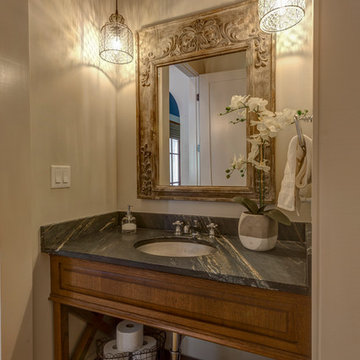
Mittelgroße Country Gästetoilette mit verzierten Schränken, hellbraunen Holzschränken, Wandtoilette mit Spülkasten, weißer Wandfarbe, Betonboden, Unterbauwaschbecken, Speckstein-Waschbecken/Waschtisch, schwarzer Waschtischplatte und beigem Boden in Austin
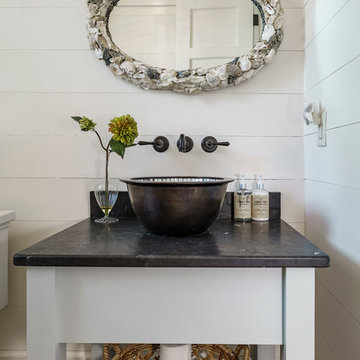
Quaint little powder room with oh so much personality! Love the cabinet with black soapstone countertop and the beautiful hammered copper vessel sink. The oyster shell mirror is a very popular low country touch and white painted butt board walls complete this room.
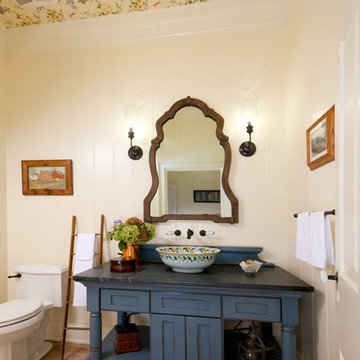
Country charm carries into the redesigned powder room, featuring custom vanity, wood planked walls, handpainted vessel bowl sink. Photo byCraig Thompson
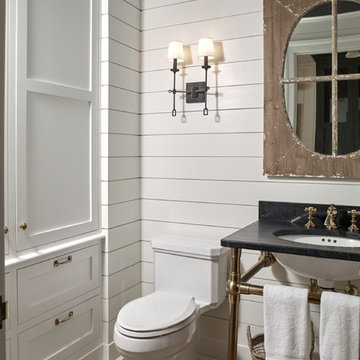
Darren Setlow Photography
Mittelgroße Klassische Gästetoilette mit flächenbündigen Schrankfronten, weißen Schränken, weißer Wandfarbe, Porzellan-Bodenfliesen, Speckstein-Waschbecken/Waschtisch und schwarzer Waschtischplatte in Sonstige
Mittelgroße Klassische Gästetoilette mit flächenbündigen Schrankfronten, weißen Schränken, weißer Wandfarbe, Porzellan-Bodenfliesen, Speckstein-Waschbecken/Waschtisch und schwarzer Waschtischplatte in Sonstige
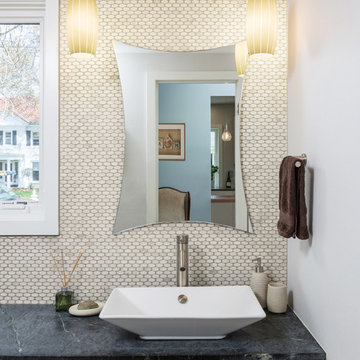
The first floor powder room features a mosaic full wall marble backsplash and slate countertop. The zen like bathroom is illuminated by two pendant lights and also with natural light from the new window

Mittelgroße Moderne Gästetoilette mit flächenbündigen Schrankfronten, dunklen Holzschränken, grauen Fliesen, Marmorfliesen, beiger Wandfarbe, dunklem Holzboden, Aufsatzwaschbecken, Speckstein-Waschbecken/Waschtisch und braunem Boden in Vancouver
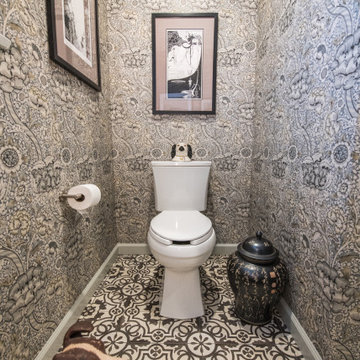
Tucked behind a shower wall, the water closet area of this compact master bath is a private retreat.
Kleine Stilmix Gästetoilette mit weißen Schränken, Wandtoilette mit Spülkasten, weißen Fliesen, Keramikfliesen, Porzellan-Bodenfliesen, Unterbauwaschbecken, Speckstein-Waschbecken/Waschtisch, schwarzer Waschtischplatte, eingebautem Waschtisch und Tapetenwänden in Bridgeport
Kleine Stilmix Gästetoilette mit weißen Schränken, Wandtoilette mit Spülkasten, weißen Fliesen, Keramikfliesen, Porzellan-Bodenfliesen, Unterbauwaschbecken, Speckstein-Waschbecken/Waschtisch, schwarzer Waschtischplatte, eingebautem Waschtisch und Tapetenwänden in Bridgeport
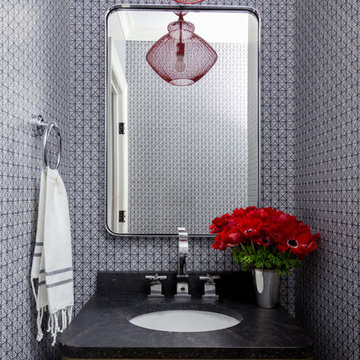
Interior Design, Custom Millwork & Furniture Design by Chango & Co.
Photography by Raquel Langworthy
See the story in Domino Magazine
Kleine Moderne Gästetoilette mit flächenbündigen Schrankfronten, braunen Schränken, schwarzer Wandfarbe, braunem Holzboden, Einbauwaschbecken, Speckstein-Waschbecken/Waschtisch und braunem Boden in New York
Kleine Moderne Gästetoilette mit flächenbündigen Schrankfronten, braunen Schränken, schwarzer Wandfarbe, braunem Holzboden, Einbauwaschbecken, Speckstein-Waschbecken/Waschtisch und braunem Boden in New York
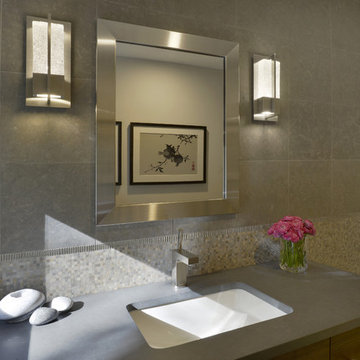
This new powder room was carved from existing space within the home and part of a larger renovation. Near its location in the existing space was an ensuite bedroom that was relocated above the garage. The clients have a love of natural elements and wanted the powder room to be generous with a modern and organic feel. This aesthetic direction led us to choosing a soothing paint color and tile with earth tones and texture, both in mosaic and large format. A custom stained floating vanity offers roomy storage and helps to expand the space by allowing the entire floor to be visible upon entering. A stripe of the mosaic wall tile on the floor draws the eye straight to the window wall across the room. A unique metal tile border is used to separate wall materials while complimenting the pattern and texture of the vanity hardware. Modern wall sconces and framed mirror add pizazz without taking away from the whole.
Photo: Peter Krupenye
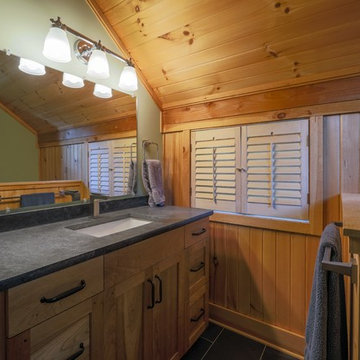
Mittelgroße Urige Gästetoilette mit Schrankfronten im Shaker-Stil, hellen Holzschränken, grüner Wandfarbe, Porzellan-Bodenfliesen, Unterbauwaschbecken, Speckstein-Waschbecken/Waschtisch, grauem Boden, Wandtoilette mit Spülkasten und schwarzer Waschtischplatte in Sonstige
Gehobene Gästetoilette mit Speckstein-Waschbecken/Waschtisch Ideen und Design
1