Gehobene Grauer Eingang Ideen und Design
Suche verfeinern:
Budget
Sortieren nach:Heute beliebt
1 – 20 von 3.072 Fotos
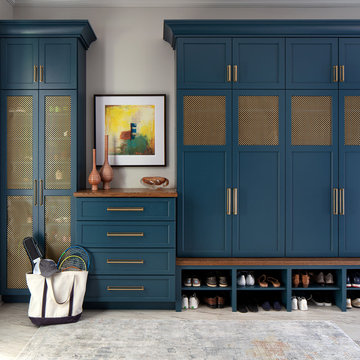
The mudroom entry off the garage is expansive and houses a dog washing station, a second laundry for pool towels and muddy athletic clothing. We did gorgeous custom cabinetry in this pretty teal color with the gold decorative metal screening to allow the lockers to breath.

Großer Klassischer Eingang mit Stauraum, weißer Wandfarbe, Keramikboden, Einzeltür, weißer Haustür und buntem Boden in Toronto

Прихожая, вид на гардероб и на входную дверь.
Mittelgroßer Klassischer Eingang mit Korridor, grauer Wandfarbe, Porzellan-Bodenfliesen, Einzeltür, grauer Haustür und braunem Boden in Moskau
Mittelgroßer Klassischer Eingang mit Korridor, grauer Wandfarbe, Porzellan-Bodenfliesen, Einzeltür, grauer Haustür und braunem Boden in Moskau
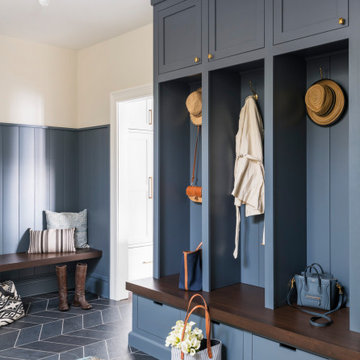
A young family moving from NYC tackled a makeover of their young colonial revival home to make it feel more personal. The kitchen area was quite spacious but needed a facelift and a banquette for breakfast. Painted cabinetry matched to Benjamin Moore’s Light Pewter is balanced by Benjamin Moore Ocean Floor on the island. Mixed metals on the lighting by Allied Maker, faucets and hardware and custom tile by Pratt and Larson make the space feel organic and personal. Photos Adam Macchia. For more information, you may visit our website at www.studiodearborn.com or email us at info@studiodearborn.com.

Geräumiges Modernes Foyer mit weißer Wandfarbe, braunem Holzboden, Doppeltür, schwarzer Haustür, braunem Boden und freigelegten Dachbalken in Atlanta

A custom dog grooming station and mudroom. Photography by Aaron Usher III.
Großer Klassischer Eingang mit Stauraum, grauer Wandfarbe, Schieferboden, grauem Boden und gewölbter Decke in Providence
Großer Klassischer Eingang mit Stauraum, grauer Wandfarbe, Schieferboden, grauem Boden und gewölbter Decke in Providence

A white washed ship lap barn wood wall creates a beautiful entry-way space and coat rack. A custom floating entryway bench made of a beautiful 4" thick reclaimed barn wood beam is held up by a very large black painted steel L-bracket
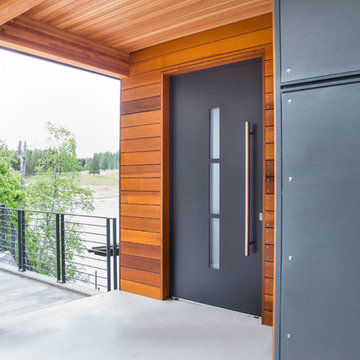
A robust modern entry door provides both security and style to the lakeside home. With multi-point locks and quadruple pane glass standard. The 3 glass lites are frosted in order to allow light in while maintaining privacy. Available in over 300 powder coated colors, multiple handle options with custom designs available.

Großes Modernes Foyer mit weißer Wandfarbe, Kalkstein, Doppeltür, Haustür aus Glas und weißem Boden in Orlando
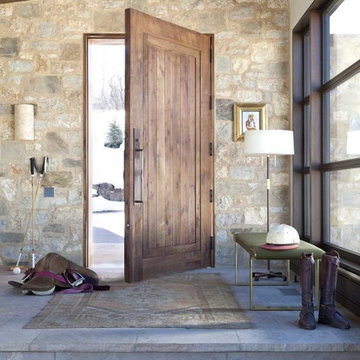
Mittelgroßer Uriger Eingang mit Einzeltür und hellbrauner Holzhaustür in Denver
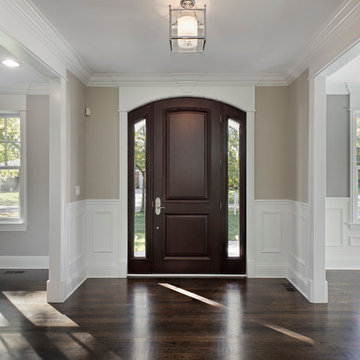
Foyer
Großes Klassisches Foyer mit grauer Wandfarbe, dunklem Holzboden, Einzeltür und dunkler Holzhaustür in Chicago
Großes Klassisches Foyer mit grauer Wandfarbe, dunklem Holzboden, Einzeltür und dunkler Holzhaustür in Chicago
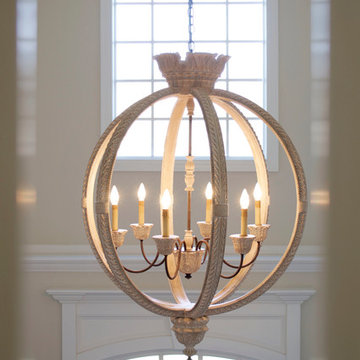
Michael Thorstad Photography
Großes Klassisches Foyer mit beiger Wandfarbe und braunem Holzboden in Sonstige
Großes Klassisches Foyer mit beiger Wandfarbe und braunem Holzboden in Sonstige

This very busy family of five needed a convenient place to drop coats, shoes and bookbags near the active side entrance of their home. Creating a mudroom space was an essential part of a larger renovation project we were hired to design which included a kitchen, family room, butler’s pantry, home office, laundry room, and powder room. These additional spaces, including the new mudroom, did not exist previously and were created from the home’s existing square footage.
The location of the mudroom provides convenient access from the entry door and creates a roomy hallway that allows an easy transition between the family room and laundry room. This space also is used to access the back staircase leading to the second floor addition which includes a bedroom, full bath, and a second office.
The color pallet features peaceful shades of blue-greys and neutrals accented with textural storage baskets. On one side of the hallway floor-to-ceiling cabinetry provides an abundance of vital closed storage, while the other side features a traditional mudroom design with coat hooks, open cubbies, shoe storage and a long bench. The cubbies above and below the bench were specifically designed to accommodate baskets to make storage accessible and tidy. The stained wood bench seat adds warmth and contrast to the blue-grey paint. The desk area at the end closest to the door provides a charging station for mobile devices and serves as a handy landing spot for mail and keys. The open area under the desktop is perfect for the dog bowls.
Photo: Peter Krupenye
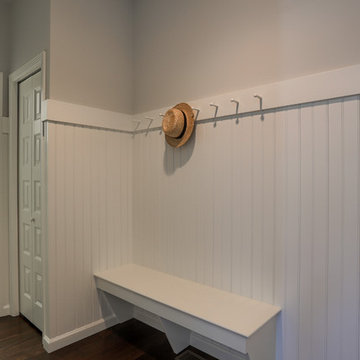
The two-car garage leads into a drop zone, or mud room, and a walk-in pantry located just off the kitchen. The wall is painted in the Fog color by PPG (PPG-1010-2). The slightly contrasting trim work is painted in the Commercial White color by the same paint company (PPG 1025-1).
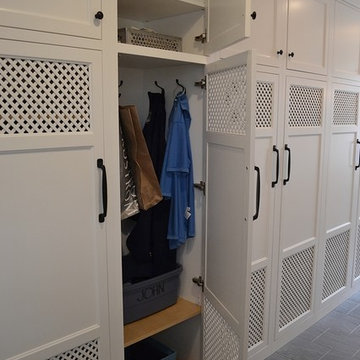
Here's a detail of the mudroom locker cabinets.
Chris Marshall
Großer Klassischer Eingang mit Stauraum, weißer Wandfarbe und Schieferboden in St. Louis
Großer Klassischer Eingang mit Stauraum, weißer Wandfarbe und Schieferboden in St. Louis
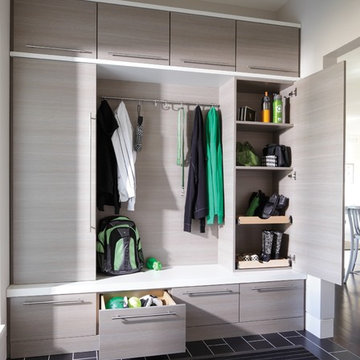
Drop zone - The Organized Home
Mittelgroßer Moderner Eingang mit Stauraum in Chicago
Mittelgroßer Moderner Eingang mit Stauraum in Chicago
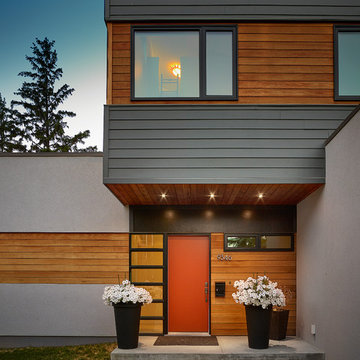
Merle Prosofsky
Große Moderne Haustür mit Einzeltür, roter Haustür, Betonboden und grauem Boden in Edmonton
Große Moderne Haustür mit Einzeltür, roter Haustür, Betonboden und grauem Boden in Edmonton
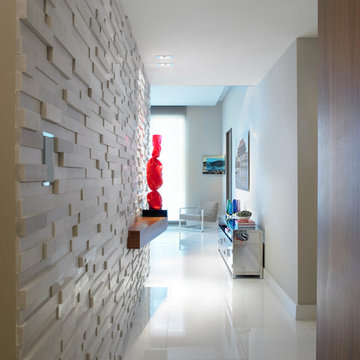
A textured wall in Split face white marble is installed piece by piece, conveying a sense of depth and dimension to the receiving area. Installed in the white marble wall is a custom-built hanging wood console supporting one of the homeowner's favorite art pieces. A recessed light is designed specially to highlight and announce the sculpture.

Вид из прихожей на гостиную. Интерьер сложно отнести к какому‑то стилю. Как считает автор проекта, времена больших стилей прошли, и в нашем скоротечном мире редко можно увидеть полноценную версию классики или ар-деко. Этот проект — из разряда эклектичных, где на базе французской классики создан уютный и парадный интерьер с современной, проверенной временем мебелью европейских брендов. Диван, кожаные кресла: Arketipo. Люстра: Moooi.
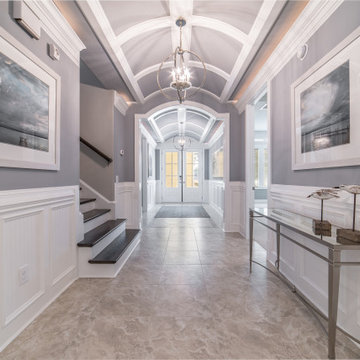
Custom Barrel Foyer Ceiling
Maritimes Foyer mit blauer Wandfarbe, Keramikboden, Doppeltür, weißer Haustür und buntem Boden in Sonstige
Maritimes Foyer mit blauer Wandfarbe, Keramikboden, Doppeltür, weißer Haustür und buntem Boden in Sonstige
Gehobene Grauer Eingang Ideen und Design
1