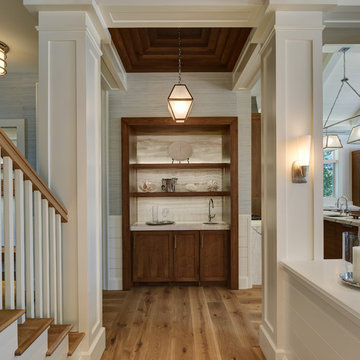Gehobene Großer Flur Ideen und Design
Suche verfeinern:
Budget
Sortieren nach:Heute beliebt
1 – 20 von 5.682 Fotos
1 von 3

Großer Moderner Flur mit hellem Holzboden, Holzdecke und Holzwänden in Sonstige
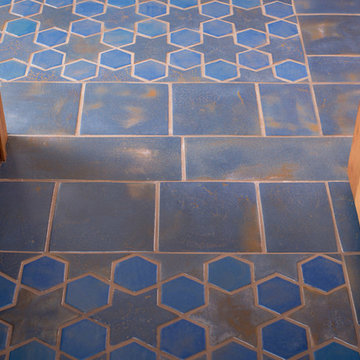
Stars and hex can be combined with simple rectangular and square shapes to define doorways, making a visual transition that is easy on the eye.
Photographer: Kory Kevin, Interior Designer: Martha Dayton Design, Architect: Rehkamp Larson Architects, Tiler: Reuter Quality Tile
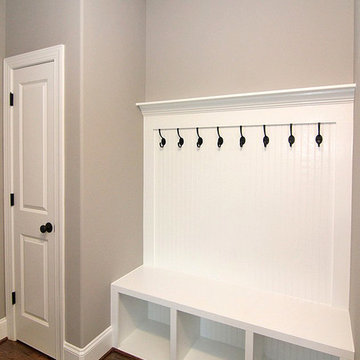
Hallway drop zone with cubby hole storage and coat hooks. Bench seating. Storage ideas near the garage entrance.
Großer Flur mit grauer Wandfarbe, braunem Holzboden und braunem Boden in Raleigh
Großer Flur mit grauer Wandfarbe, braunem Holzboden und braunem Boden in Raleigh
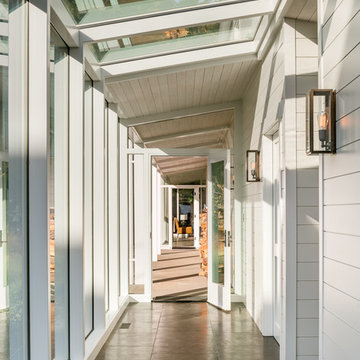
Eric Staudenmaier
Großer Moderner Flur mit weißer Wandfarbe, Schieferboden und schwarzem Boden in Sonstige
Großer Moderner Flur mit weißer Wandfarbe, Schieferboden und schwarzem Boden in Sonstige

Mike Jensen Photography
Großer Klassischer Flur mit blauer Wandfarbe, dunklem Holzboden und braunem Boden in Seattle
Großer Klassischer Flur mit blauer Wandfarbe, dunklem Holzboden und braunem Boden in Seattle
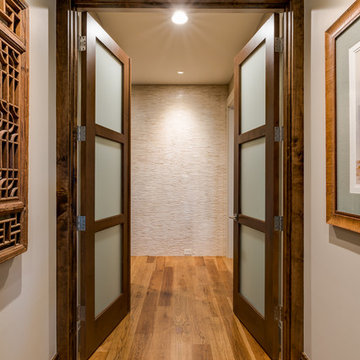
Interior Designer: Allard & Roberts Interior Design, Inc.
Builder: Glennwood Custom Builders
Architect: Con Dameron
Photographer: Kevin Meechan
Doors: Sun Mountain
Cabinetry: Advance Custom Cabinetry
Countertops & Fireplaces: Mountain Marble & Granite
Window Treatments: Blinds & Designs, Fletcher NC

A mud room with a plethora of storage, locker style cabinets with electrical outlets for a convenient way to charge your technology without seeing all of the cords.
Lisa Konz Photography
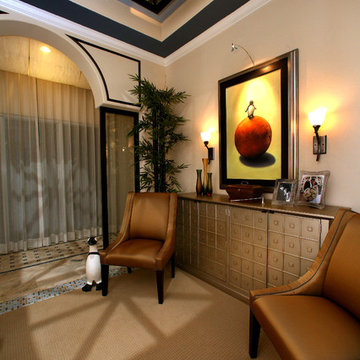
Interior Design and photo from Lawler Design Studio, Hattiesburg, MS and Winter Park, FL; Suzanna Lawler-Boney, ASID, NCIDQ.
Großer Moderner Flur mit beiger Wandfarbe und Teppichboden in Tampa
Großer Moderner Flur mit beiger Wandfarbe und Teppichboden in Tampa
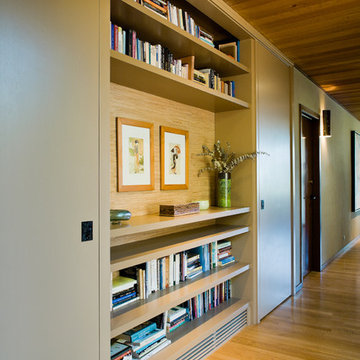
Entry hallway to mid-century-modern renovation with wood ceilings, wood baseboards and trim, hardwood floors, beige walls, and built-in bookcase in Berkeley hills, California

Our main challenge was constructing an addition to the home sitting atop a mountain.
While excavating for the footing the heavily granite rock terrain remained immovable. Special engineering was required & a separate inspection done to approve the drilled reinforcement into the boulder.
An ugly load bearing column that interfered with having the addition blend with existing home was replaced with a load bearing support beam ingeniously hidden within the walls of the addition.
Existing flagstone around the patio had to be carefully sawcut in large pieces along existing grout lines to be preserved for relaying to blend with existing.
The close proximity of the client’s hot tub and pool to the work area posed a dangerous safety hazard. A temporary plywood cover was constructed over the hot tub and part of the pool to prevent falling into the water while still having pool accessible for clients. Temporary fences were built to confine the dogs from the main construction area.
Another challenge was to design the exterior of the new master suite to match the existing (west side) of the home. Duplicating the same dimensions for every new angle created, a symmetrical bump out was created for the new addition without jeopardizing the great mountain view! Also, all new matching security screen doors were added to the existing home as well as the new master suite to complete the well balanced and seamless appearance.
To utilize the view from the Client’s new master bedroom we expanded the existing room fifteen feet building a bay window wall with all fixed picture windows.
Client was extremely concerned about the room’s lighting. In addition to the window wall, we filled the room with recessed can lights, natural solar tube lighting, exterior patio doors, and additional interior transom windows.
Additional storage and a place to display collectibles was resolved by adding niches, plant shelves, and a master bedroom closet organizer.
The Client also wanted to have the interior of her new master bedroom suite blend in with the rest of the home. Custom made vanity cabinets and matching plumbing fixtures were designed for the master bath. Travertine floor tile matched existing; and entire suite was painted to match existing home interior.
During the framing stage a deep wall with additional unused space was discovered between the client’s living room area and the new master bedroom suite. Remembering the client’s wish for space for their electronic components, a custom face frame and cabinet door was ordered and installed creating another niche wide enough and deep enough for the Client to store all of the entertainment center components.
R-19 insulation was also utilized in this main entertainment wall to create an effective sound barrier between the existing living space and the new master suite.
The additional fifteen feet of interior living space totally completed the interior remodeled master bedroom suite. A bay window wall allowed the homeowner to capture all picturesque mountain views. The security screen doors offer an added security precaution, yet allowing airflow into the new space through the homeowners new French doors.
See how we created an open floor-plan for our master suite addition.
For more info and photos visit...
http://www.triliteremodeling.com/mountain-top-addition.html

A hallway was notched out of the large master bedroom suite space, connecting all three rooms in the suite. Since there were no closets in the bedroom, spacious "his and hers" closets were added to the hallway. A crystal chandelier continues the elegance and echoes the crystal chandeliers in the bathroom and bedroom.

Gut renovation of a hallway featuring french doors in an Upper East Side Co-Op Apartment by Bolster Renovation in New York City.
Großer Klassischer Flur mit weißer Wandfarbe, dunklem Holzboden, braunem Boden und Holzdielendecke in New York
Großer Klassischer Flur mit weißer Wandfarbe, dunklem Holzboden, braunem Boden und Holzdielendecke in New York
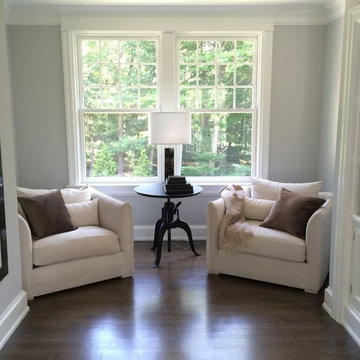
Großer Klassischer Flur mit grauer Wandfarbe, dunklem Holzboden und braunem Boden in Sonstige

wendy mceahern
Großer Mediterraner Flur mit braunem Holzboden, weißer Wandfarbe, braunem Boden und freigelegten Dachbalken in Albuquerque
Großer Mediterraner Flur mit braunem Holzboden, weißer Wandfarbe, braunem Boden und freigelegten Dachbalken in Albuquerque
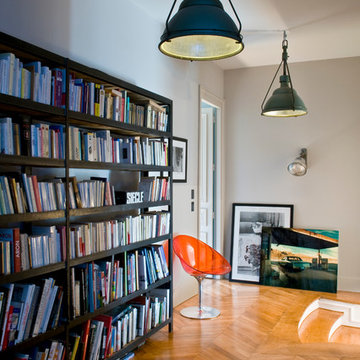
Stephen Clément
Großer Eklektischer Flur mit grauer Wandfarbe, hellem Holzboden und beigem Boden in Paris
Großer Eklektischer Flur mit grauer Wandfarbe, hellem Holzboden und beigem Boden in Paris

Großer Klassischer Flur mit beiger Wandfarbe, braunem Boden und braunem Holzboden in Denver

Großer Moderner Flur mit beiger Wandfarbe, Porzellan-Bodenfliesen, grauem Boden und gewölbter Decke in Dublin
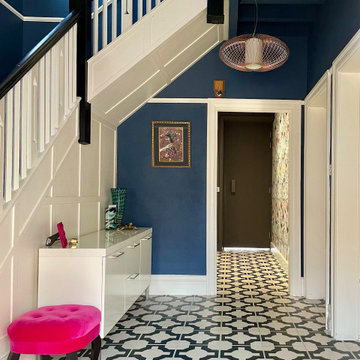
Großer Moderner Flur mit blauer Wandfarbe, Vinylboden und Tapetenwänden in Sonstige

A feature wall can create a dramatic focal point in any room. Some of our favorites happen to be ship-lap. It's truly amazing when you work with clients that let us transform their home from stunning to spectacular. The reveal for this project was ship-lap walls within a wine, dining room, and a fireplace facade. Feature walls can be a powerful way to modify your space.
Gehobene Großer Flur Ideen und Design
1
