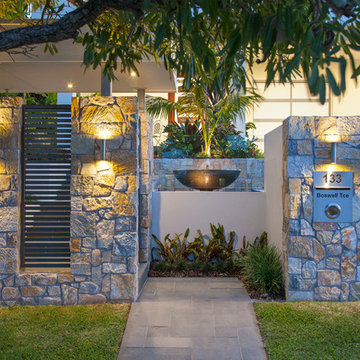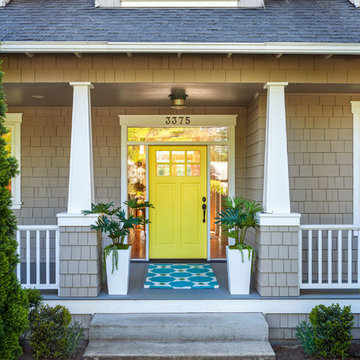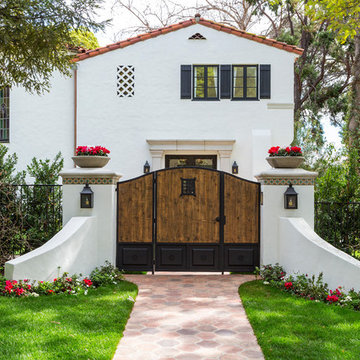Gehobene Grüner Eingang Ideen und Design
Suche verfeinern:
Budget
Sortieren nach:Heute beliebt
1 – 20 von 784 Fotos
1 von 3

Mudrooms are practical entryway spaces that serve as a buffer between the outdoors and the main living areas of a home. Typically located near the front or back door, mudrooms are designed to keep the mess of the outside world at bay.
These spaces often feature built-in storage for coats, shoes, and accessories, helping to maintain a tidy and organized home. Durable flooring materials, such as tile or easy-to-clean surfaces, are common in mudrooms to withstand dirt and moisture.
Additionally, mudrooms may include benches or cubbies for convenient seating and storage of bags or backpacks. With hooks for hanging outerwear and perhaps a small sink for quick cleanups, mudrooms efficiently balance functionality with the demands of an active household, providing an essential transitional space in the home.

Spacecrafting Photography
Kleiner Maritimer Eingang mit Stauraum, weißer Wandfarbe, Teppichboden, Einzeltür, weißer Haustür, beigem Boden, Holzdielendecke und Holzdielenwänden in Minneapolis
Kleiner Maritimer Eingang mit Stauraum, weißer Wandfarbe, Teppichboden, Einzeltür, weißer Haustür, beigem Boden, Holzdielendecke und Holzdielenwänden in Minneapolis
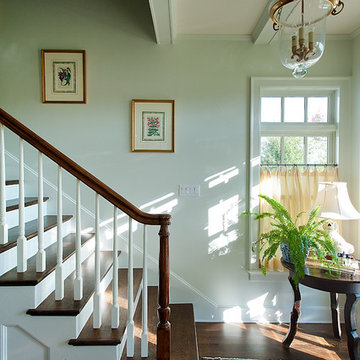
Mittelgroßes Klassisches Foyer mit weißer Wandfarbe, dunklem Holzboden und Einzeltür in Dallas

We remodeled this Spanish Style home. The white paint gave it a fresh modern feel.
Heather Ryan, Interior Designer
H.Ryan Studio - Scottsdale, AZ
www.hryanstudio.com
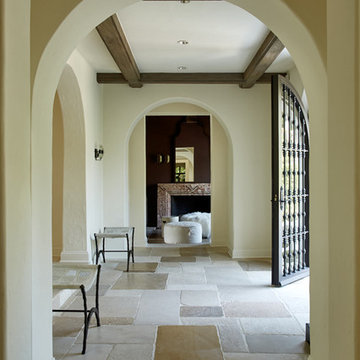
Craig Denis
Mittelgroßes Modernes Foyer mit beiger Wandfarbe, Terrakottaboden, Einzeltür und brauner Haustür in Miami
Mittelgroßes Modernes Foyer mit beiger Wandfarbe, Terrakottaboden, Einzeltür und brauner Haustür in Miami
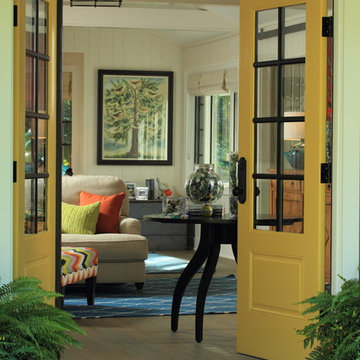
This Saugatuck home overlooking the Kalamazoo River was featured in Coastal Living's March 2015 Color Issue! Here, sunny yellow double doors welcome visitors and hint at the fun color to come.
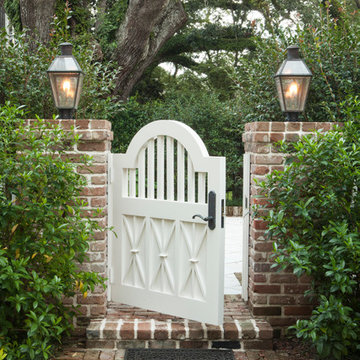
The family room's center French door, lunette dormer, and fireplace were aligned with the existing entrance walk from the street. The pair of custom designed entrance gates repeat the "sheaf of wheat" pattern of the balcony railing above the entrance.

© Andrew Pogue
Mittelgroße Moderne Haustür mit beiger Wandfarbe, Travertin, Einzeltür, schwarzer Haustür und beigem Boden in Denver
Mittelgroße Moderne Haustür mit beiger Wandfarbe, Travertin, Einzeltür, schwarzer Haustür und beigem Boden in Denver
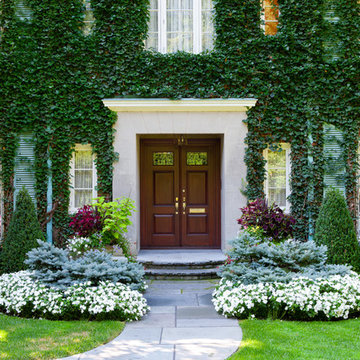
This stately, Chestnut Hill, circa 1890, brick home sits on idyllic grounds of mature planting.
Our objective was to integrate the new with the old world charm of the property. We achieved this with additional plantings, seasonal color, restoring and adding masonry walls and steps as well as the installation of an elegant eurocobble drive and courtyard.
Photography: Greg Premru Photography
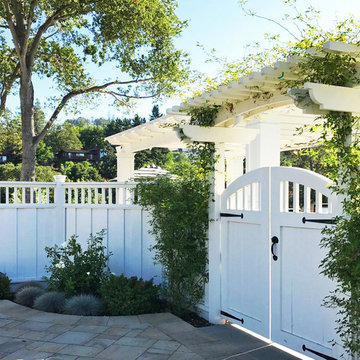
This project was a beautiful collaboration between J.Montgomery Landscape Architects and the Architect remodeling the house and cabana structure. The original 1928 Art Deco home underwent its own transformation, while we designed the landscape to perfectly match. The clients wanted a style reminiscent of a Country Club experience, with an expansive pool, outdoor kitchen with a shade structure, and a custom play area for the kids. Bluestone paving really shines in this setting, offsetting the classic Sonoma-style architecture and framing the contemporary gas fire pit with its blue accents. Landscape lighting enhances the site by night for evening gatherings or a late-night swim. In front, a bluestone entrance leads out to paver driveway and styled front gate. Plantings throughout are Water Efficiency Landscape certified, accenting the front hardscape and back terraces with beautiful low-water color.
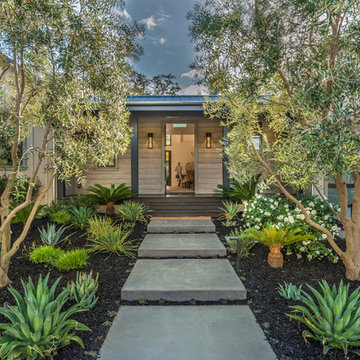
Interior Design by Pamala Deikel Design
Photos by Paul Rollis
Mittelgroße Country Haustür mit beiger Wandfarbe, Einzeltür und braunem Boden in San Francisco
Mittelgroße Country Haustür mit beiger Wandfarbe, Einzeltür und braunem Boden in San Francisco

Court / Corten House is clad in Corten Steel - an alloy that develops a protective layer of rust that simultaneously protects the house over years of weathering, but also gives a textured facade that changes and grows with time. This material expression is softened with layered native grasses and trees that surround the site, and lead to a central courtyard that allows a sheltered entrance into the home.
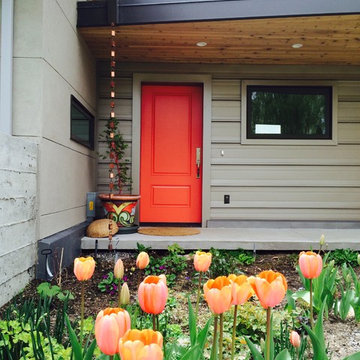
red door,grey stucco, grey metal siding, grey metal roof, flat roof,
Mittelgroßer Eklektischer Eingang mit Einzeltür und roter Haustür in Sonstige
Mittelgroßer Eklektischer Eingang mit Einzeltür und roter Haustür in Sonstige
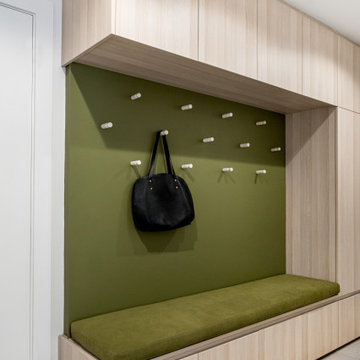
Mudroom Bench
Mittelgroßer Moderner Eingang mit Stauraum, weißer Wandfarbe, Porzellan-Bodenfliesen und grauem Boden in Calgary
Mittelgroßer Moderner Eingang mit Stauraum, weißer Wandfarbe, Porzellan-Bodenfliesen und grauem Boden in Calgary
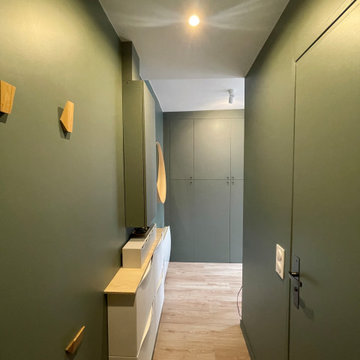
25 m2 entièrement repensés pour que chaque chose ait sa place, chaque sous espace soit un espace en soi tout en conservant un volume important et une lumière donnant l'impression d'espace

Mittelgroßes Modernes Foyer mit weißer Wandfarbe, hellem Holzboden, Doppeltür, Haustür aus Glas und braunem Boden in Salt Lake City
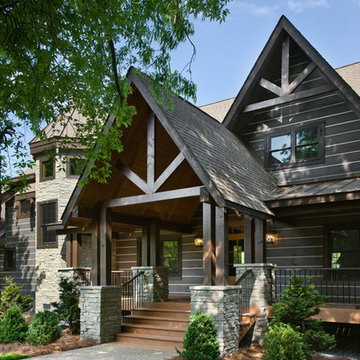
Entrance to this Honest Abe Log Home is through a beautiful gable porch. Photo Credit: Roger Wade Studio
Mittelgroße Rustikale Haustür in Nashville
Mittelgroße Rustikale Haustür in Nashville
Gehobene Grüner Eingang Ideen und Design
1
