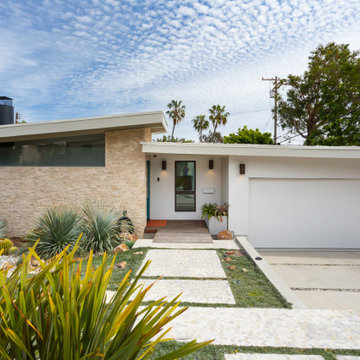Gehobene Häuser Ideen und Design
Suche verfeinern:
Budget
Sortieren nach:Heute beliebt
81 – 100 von 106.315 Fotos

A Scandinavian modern home in Shorewood, Minnesota with simple gable roof forms and black exterior. The entry has been sided with Resysta, a durable rainscreen material that is natural in appearance.

Brand new construction in Westport Connecticut. Transitional design. Classic design with a modern influences. Built with sustainable materials and top quality, energy efficient building supplies. HSL worked with renowned architect Peter Cadoux as general contractor on this new home construction project and met the customer's desire on time and on budget.
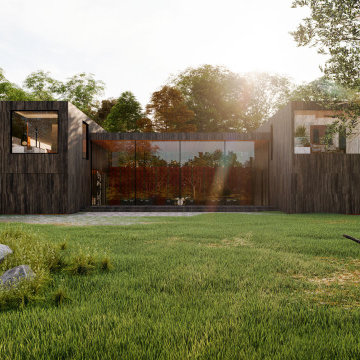
Großes, Zweistöckiges Modernes Einfamilienhaus mit Steinfassade, schwarzer Fassadenfarbe und Flachdach in Tokio

This is the renovated design which highlights the vaulted ceiling that projects through to the exterior.
Kleines, Einstöckiges Mid-Century Einfamilienhaus mit Faserzement-Fassade, grauer Fassadenfarbe, Walmdach, Schindeldach, grauem Dach und Verschalung in Chicago
Kleines, Einstöckiges Mid-Century Einfamilienhaus mit Faserzement-Fassade, grauer Fassadenfarbe, Walmdach, Schindeldach, grauem Dach und Verschalung in Chicago

This is the renovated design which highlights the vaulted ceiling that projects through to the exterior.
Kleines, Einstöckiges Retro Einfamilienhaus mit Faserzement-Fassade, grauer Fassadenfarbe, Walmdach, Schindeldach, grauem Dach und Verschalung in Chicago
Kleines, Einstöckiges Retro Einfamilienhaus mit Faserzement-Fassade, grauer Fassadenfarbe, Walmdach, Schindeldach, grauem Dach und Verschalung in Chicago

What a view! This custom-built, Craftsman style home overlooks the surrounding mountains and features board and batten and Farmhouse elements throughout.
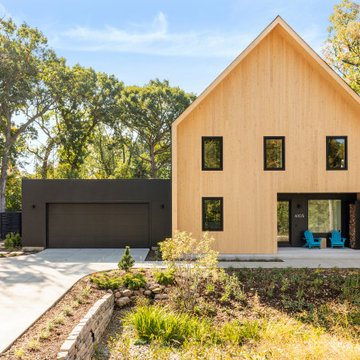
Mittelgroßes, Zweistöckiges Modernes Haus mit beiger Fassadenfarbe und Satteldach in Minneapolis

Outside, the barn received a new metal standing seam roof and perimeter chop-block limestone curb. Butterstick limestone walls form a grassy enclosed yard from which to sit and take in the sights and sounds of the Hill Country.
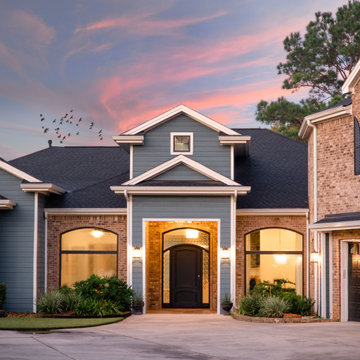
Mittelgroßes, Zweistöckiges Klassisches Einfamilienhaus mit Backsteinfassade, blauer Fassadenfarbe, Satteldach, Schindeldach und grauem Dach in Houston
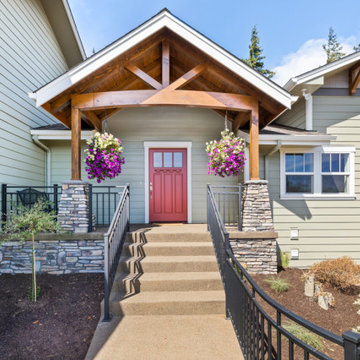
Großes Country Einfamilienhaus mit Faserzement-Fassade, grüner Fassadenfarbe, Satteldach und Schindeldach in Sonstige

Oversized, black, tinted windows with thin trim. Stairwell to front door entry. Upgraded roof with black tiles. Manicured symmetrical lawn care.
Mittelgroßes, Einstöckiges Retro Einfamilienhaus mit Backsteinfassade, brauner Fassadenfarbe, Satteldach und Schindeldach in Dallas
Mittelgroßes, Einstöckiges Retro Einfamilienhaus mit Backsteinfassade, brauner Fassadenfarbe, Satteldach und Schindeldach in Dallas
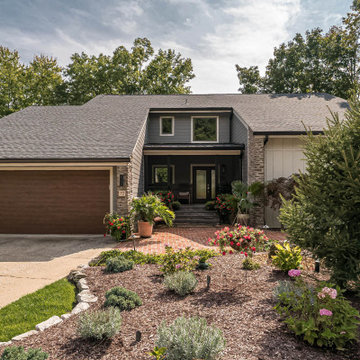
Großes, Zweistöckiges Klassisches Einfamilienhaus mit Mix-Fassade, bunter Fassadenfarbe, Walmdach und Schindeldach in St. Louis
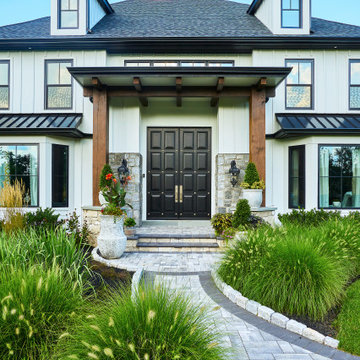
Geräumiges, Zweistöckiges Landhaus Einfamilienhaus mit Faserzement-Fassade, weißer Fassadenfarbe, Walmdach und Misch-Dachdeckung in Philadelphia
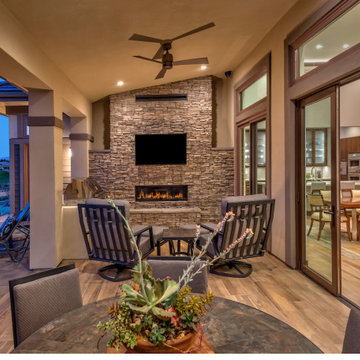
Mittelgroßes, Einstöckiges Modernes Einfamilienhaus mit Ziegeldach in Sonstige
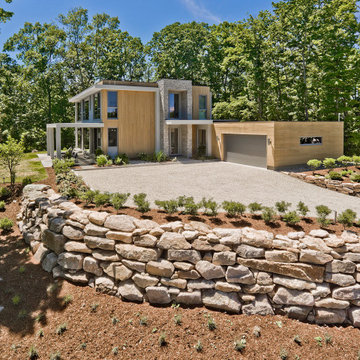
Mittelgroßes, Zweistöckiges Modernes Einfamilienhaus mit Mix-Fassade, beiger Fassadenfarbe und Flachdach in New York
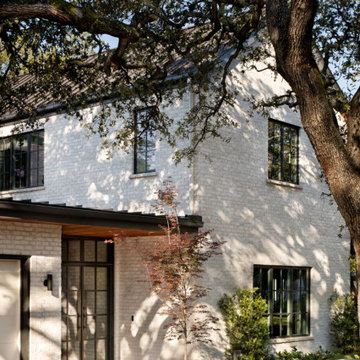
Lush trees interact with the house's white brick facade, creating a dynamic contrast. Contemporary finishes and materials compliment the brick exterior and compliment the surroundings homes.

This gracious patio is just outside the kitchen dutch door, allowing easy access to the barbeque. The peaked roof forms one axis of the vaulted ceiling over the kitchen and living room. A Kumquat tree in the glossy black Jay Scotts Valencia Round Planter provides visual interest and shade for the window as the sun goes down. In the foreground is a Redbud tree, which offers changing colors throughout the season and tiny purple buds in the spring.

Historic exterior struction of Sullivan's Island home, exposed rafters, painted wood porches, decorative lanterns, and nostalgic custom stair railing design
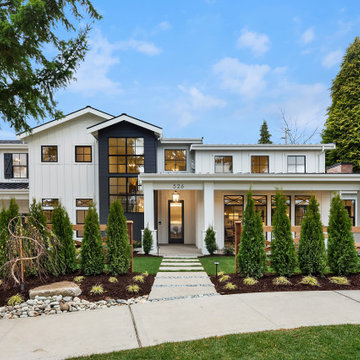
Enfort Homes - 2019
Großes, Zweistöckiges Country Einfamilienhaus mit weißer Fassadenfarbe in Seattle
Großes, Zweistöckiges Country Einfamilienhaus mit weißer Fassadenfarbe in Seattle
Gehobene Häuser Ideen und Design
5
