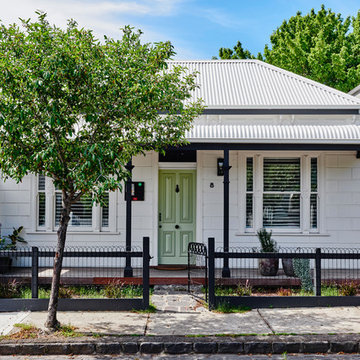Gehobene Häuser Ideen und Design
Suche verfeinern:
Budget
Sortieren nach:Heute beliebt
141 – 160 von 106.333 Fotos
1 von 2

Stone ranch with French Country flair and a tucked under extra lower level garage. The beautiful Chilton Woodlake blend stone follows the arched entry with timbers and gables. Carriage style 2 panel arched accent garage doors with wood brackets. The siding is Hardie Plank custom color Sherwin Williams Anonymous with custom color Intellectual Gray trim. Gable roof is CertainTeed Landmark Weathered Wood with a medium bronze metal roof accent over the bay window. (Ryan Hainey)
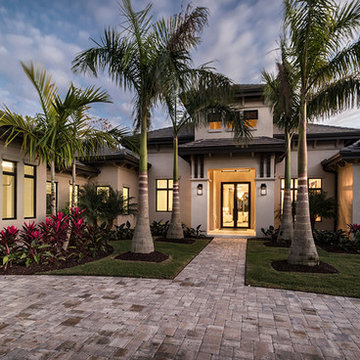
Professional photography by South Florida Design
Mittelgroßes, Einstöckiges Mediterranes Einfamilienhaus mit Putzfassade, beiger Fassadenfarbe, Walmdach und Ziegeldach in Sonstige
Mittelgroßes, Einstöckiges Mediterranes Einfamilienhaus mit Putzfassade, beiger Fassadenfarbe, Walmdach und Ziegeldach in Sonstige
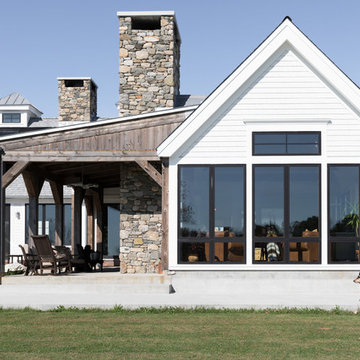
Großes Landhausstil Haus mit weißer Fassadenfarbe, Satteldach und Schindeldach in New York
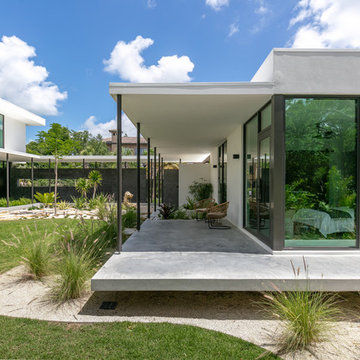
SeaThru is a new, waterfront, modern home. SeaThru was inspired by the mid-century modern homes from our area, known as the Sarasota School of Architecture.
This homes designed to offer more than the standard, ubiquitous rear-yard waterfront outdoor space. A central courtyard offer the residents a respite from the heat that accompanies west sun, and creates a gorgeous intermediate view fro guest staying in the semi-attached guest suite, who can actually SEE THROUGH the main living space and enjoy the bay views.
Noble materials such as stone cladding, oak floors, composite wood louver screens and generous amounts of glass lend to a relaxed, warm-contemporary feeling not typically common to these types of homes.
Photos by Ryan Gamma Photography

Mittelgroßes, Einstöckiges Modernes Einfamilienhaus mit beiger Fassadenfarbe, Schindeldach, Putzfassade und Walmdach in Dallas

Jessie Preza Photography
Großes, Zweistöckiges Modernes Haus mit Blechdach in Jacksonville
Großes, Zweistöckiges Modernes Haus mit Blechdach in Jacksonville

Situated on the edge of New Hampshire’s beautiful Lake Sunapee, this Craftsman-style shingle lake house peeks out from the towering pine trees that surround it. When the clients approached Cummings Architects, the lot consisted of 3 run-down buildings. The challenge was to create something that enhanced the property without overshadowing the landscape, while adhering to the strict zoning regulations that come with waterfront construction. The result is a design that encompassed all of the clients’ dreams and blends seamlessly into the gorgeous, forested lake-shore, as if the property was meant to have this house all along.
The ground floor of the main house is a spacious open concept that flows out to the stone patio area with fire pit. Wood flooring and natural fir bead-board ceilings pay homage to the trees and rugged landscape that surround the home. The gorgeous views are also captured in the upstairs living areas and third floor tower deck. The carriage house structure holds a cozy guest space with additional lake views, so that extended family and friends can all enjoy this vacation retreat together. Photo by Eric Roth

Fine House Photography
Mittelgroßes, Dreistöckiges Modernes Reihenhaus mit Backsteinfassade, bunter Fassadenfarbe, Satteldach und Ziegeldach in London
Mittelgroßes, Dreistöckiges Modernes Reihenhaus mit Backsteinfassade, bunter Fassadenfarbe, Satteldach und Ziegeldach in London
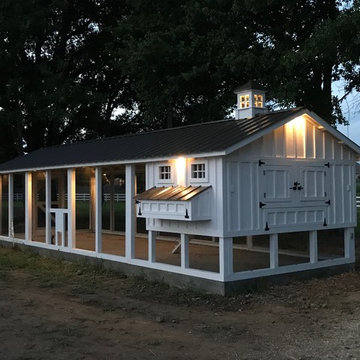
This is a custom-made Carolina Coop that has an overall footprint of 10' x 30' with a 6'x10' henhouse. It has a ChickenGuardian automatic run door, board and batten siding, cupola, two 5-gang egg hutches. This walk-through shows some other features including the 10-nipple poultry water bar. It also is wired with soffit lighting all around the coop.

A custom vacation home by Grouparchitect and Hughes Construction. Photographer credit: © 2018 AMF Photography.
Mittelgroßes, Dreistöckiges Maritimes Einfamilienhaus mit Faserzement-Fassade, blauer Fassadenfarbe und Satteldach in Seattle
Mittelgroßes, Dreistöckiges Maritimes Einfamilienhaus mit Faserzement-Fassade, blauer Fassadenfarbe und Satteldach in Seattle
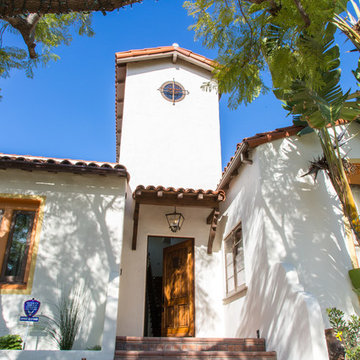
Designed by Inchoate, Photos by Anthony DeSantis
Großes, Zweistöckiges Mediterranes Einfamilienhaus mit Putzfassade, weißer Fassadenfarbe, Satteldach und Ziegeldach in Los Angeles
Großes, Zweistöckiges Mediterranes Einfamilienhaus mit Putzfassade, weißer Fassadenfarbe, Satteldach und Ziegeldach in Los Angeles

Entry with Pivot Door
Großes, Einstöckiges Modernes Einfamilienhaus mit Putzfassade, beiger Fassadenfarbe, Walmdach, Ziegeldach und braunem Dach in Jacksonville
Großes, Einstöckiges Modernes Einfamilienhaus mit Putzfassade, beiger Fassadenfarbe, Walmdach, Ziegeldach und braunem Dach in Jacksonville

Photo: Durston Saylor
Kleines, Einstöckiges Modernes Einfamilienhaus mit Metallfassade, Flachdach und Blechdach in New York
Kleines, Einstöckiges Modernes Einfamilienhaus mit Metallfassade, Flachdach und Blechdach in New York

Vue extérieure de la maison
Mittelgroßes, Dreistöckiges Modernes Reihenhaus mit Betonfassade, beiger Fassadenfarbe, Satteldach und Ziegeldach in Le Havre
Mittelgroßes, Dreistöckiges Modernes Reihenhaus mit Betonfassade, beiger Fassadenfarbe, Satteldach und Ziegeldach in Le Havre
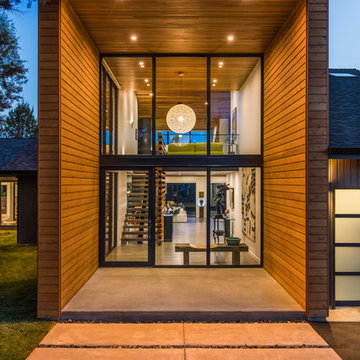
Photo: David Papazian
Großes, Zweistöckiges Modernes Einfamilienhaus mit Mix-Fassade, schwarzer Fassadenfarbe, Flachdach und Schindeldach in Portland
Großes, Zweistöckiges Modernes Einfamilienhaus mit Mix-Fassade, schwarzer Fassadenfarbe, Flachdach und Schindeldach in Portland
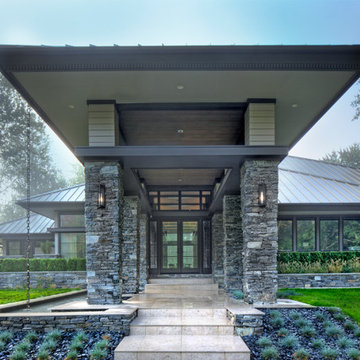
Photos by Beth Singer
Architecture/Build: Luxe Homes Design Build
Großes, Zweistöckiges Modernes Einfamilienhaus mit Steinfassade, grauer Fassadenfarbe, Satteldach und Blechdach in Detroit
Großes, Zweistöckiges Modernes Einfamilienhaus mit Steinfassade, grauer Fassadenfarbe, Satteldach und Blechdach in Detroit
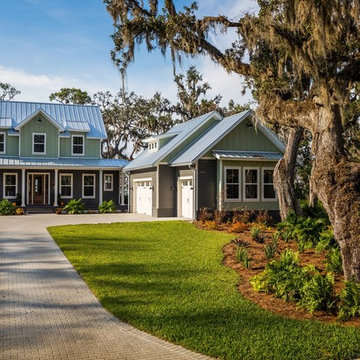
This river front farmhouse is located on the St. Johns River in St. Augustine Florida. The two-toned exterior color palette invites you inside to see the warm, vibrant colors that complement the rustic farmhouse design. This 4 bedroom, 3 1/2 bath home features a two story plan with a downstairs master suite. Rustic wood floors, porcelain brick tiles and board & batten trim work are just a few the details that are featured in this home. The kitchen features Thermador appliances, two cabinet finishes and Zodiac countertops. A true "farmhouse" lovers delight!

Ariana with ANM Photograhy
Großes, Einstöckiges Rustikales Einfamilienhaus mit Mix-Fassade, beiger Fassadenfarbe, Halbwalmdach und Schindeldach in Dallas
Großes, Einstöckiges Rustikales Einfamilienhaus mit Mix-Fassade, beiger Fassadenfarbe, Halbwalmdach und Schindeldach in Dallas
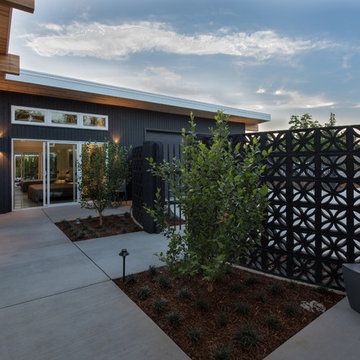
Creative Captures, David Barrios
Mittelgroßes, Einstöckiges Retro Haus mit schwarzer Fassadenfarbe in Sonstige
Mittelgroßes, Einstöckiges Retro Haus mit schwarzer Fassadenfarbe in Sonstige
Gehobene Häuser Ideen und Design
8
