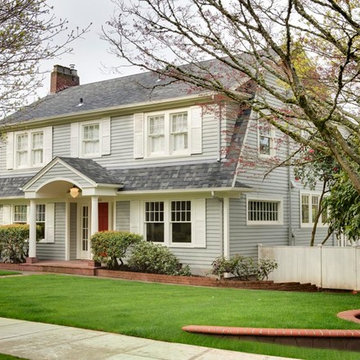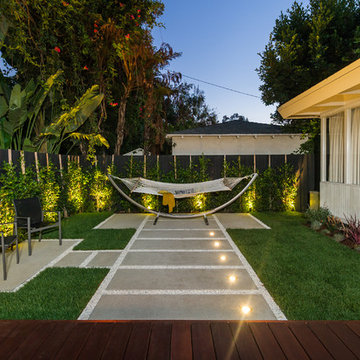Gehobene Holzfassade Häuser Ideen und Design
Suche verfeinern:
Budget
Sortieren nach:Heute beliebt
1 – 20 von 21.495 Fotos
1 von 3

Große, Zweistöckige Moderne Holzfassade Haus mit Satteldach, Ziegeldach, schwarzem Dach und Verschalung in Stuttgart

Großes, Zweistöckiges Rustikales Haus mit blauer Fassadenfarbe, Walmdach und Schindeldach in Toronto

Stephen Cridland Photography
Große, Zweistöckige Klassische Holzfassade Haus mit grauer Fassadenfarbe in Portland
Große, Zweistöckige Klassische Holzfassade Haus mit grauer Fassadenfarbe in Portland

Crisway Garage Doors provides premium overhead garage doors, service, and automatic gates for clients throughout the Washginton DC metro area. With a central location in Bethesda, MD we have the ability to provide prompt garage door sales and service for clients in Maryland, DC, and Northern Virginia. Whether you are a homeowner, builder, realtor, architect, or developer, we can supply and install the perfect overhead garage door to complete your project.

White farmhouse exterior with black windows, roof, and outdoor ceiling fans
Photo by Stacy Zarin Goldberg Photography
Großes, Zweistöckiges Landhausstil Haus mit weißer Fassadenfarbe, Satteldach und Misch-Dachdeckung in Washington, D.C.
Großes, Zweistöckiges Landhausstil Haus mit weißer Fassadenfarbe, Satteldach und Misch-Dachdeckung in Washington, D.C.

Derik Olsen Photography
Kleines, Zweistöckiges Modernes Haus mit beiger Fassadenfarbe und Satteldach in Sonstige
Kleines, Zweistöckiges Modernes Haus mit beiger Fassadenfarbe und Satteldach in Sonstige

Jessie Preza Photography
Großes, Zweistöckiges Modernes Haus mit Blechdach in Jacksonville
Großes, Zweistöckiges Modernes Haus mit Blechdach in Jacksonville

Martin Vecchio Photography
Großes, Zweistöckiges Maritimes Haus mit Satteldach, Schindeldach und schwarzer Fassadenfarbe in Detroit
Großes, Zweistöckiges Maritimes Haus mit Satteldach, Schindeldach und schwarzer Fassadenfarbe in Detroit

Exterior farm house
Photography by Ryan Garvin
Zweistöckige, Große Maritime Holzfassade Haus mit weißer Fassadenfarbe und Walmdach in Orange County
Zweistöckige, Große Maritime Holzfassade Haus mit weißer Fassadenfarbe und Walmdach in Orange County

Unlimited Style Photography
Kleine, Einstöckige Moderne Holzfassade Haus mit weißer Fassadenfarbe und Flachdach in Los Angeles
Kleine, Einstöckige Moderne Holzfassade Haus mit weißer Fassadenfarbe und Flachdach in Los Angeles

When Cummings Architects first met with the owners of this understated country farmhouse, the building’s layout and design was an incoherent jumble. The original bones of the building were almost unrecognizable. All of the original windows, doors, flooring, and trims – even the country kitchen – had been removed. Mathew and his team began a thorough design discovery process to find the design solution that would enable them to breathe life back into the old farmhouse in a way that acknowledged the building’s venerable history while also providing for a modern living by a growing family.
The redesign included the addition of a new eat-in kitchen, bedrooms, bathrooms, wrap around porch, and stone fireplaces. To begin the transforming restoration, the team designed a generous, twenty-four square foot kitchen addition with custom, farmers-style cabinetry and timber framing. The team walked the homeowners through each detail the cabinetry layout, materials, and finishes. Salvaged materials were used and authentic craftsmanship lent a sense of place and history to the fabric of the space.
The new master suite included a cathedral ceiling showcasing beautifully worn salvaged timbers. The team continued with the farm theme, using sliding barn doors to separate the custom-designed master bath and closet. The new second-floor hallway features a bold, red floor while new transoms in each bedroom let in plenty of light. A summer stair, detailed and crafted with authentic details, was added for additional access and charm.
Finally, a welcoming farmer’s porch wraps around the side entry, connecting to the rear yard via a gracefully engineered grade. This large outdoor space provides seating for large groups of people to visit and dine next to the beautiful outdoor landscape and the new exterior stone fireplace.
Though it had temporarily lost its identity, with the help of the team at Cummings Architects, this lovely farmhouse has regained not only its former charm but also a new life through beautifully integrated modern features designed for today’s family.
Photo by Eric Roth

Originally, the front of the house was on the left (eave) side, facing the primary street. Since the Garage was on the narrower, quieter side street, we decided that when we would renovate, we would reorient the front to the quieter side street, and enter through the front Porch.
So initially we built the fencing and Pergola entering from the side street into the existing Front Porch.
Then in 2003, we pulled off the roof, which enclosed just one large room and a bathroom, and added a full second story. Then we added the gable overhangs to create the effect of a cottage with dormers, so as not to overwhelm the scale of the site.
The shingles are stained Cabots Semi-Solid Deck and Siding Oil Stain, 7406, color: Burnt Hickory, and the trim is painted with Benjamin Moore Aura Exterior Low Luster Narraganset Green HC-157, (which is actually a dark blue).
Photo by Glen Grayson, AIA

Photo by Ed Gohlich
Kleines, Einstöckiges Klassisches Haus mit weißer Fassadenfarbe, Satteldach und Schindeldach in San Diego
Kleines, Einstöckiges Klassisches Haus mit weißer Fassadenfarbe, Satteldach und Schindeldach in San Diego

This family camp on Whidbey Island is designed with a main cabin and two small sleeping cabins. The main cabin is a one story with a loft and includes two bedrooms and a kitchen. The cabins are arranged in a semi circle around the open meadow.
Designed by: H2D Architecture + Design
www.h2darchitects.com
Photos by: Chad Coleman Photography
#whidbeyisland
#whidbeyislandarchitect
#h2darchitects

Modern Farmhouse architecture is all about putting a contemporary twist on a warm, welcoming traditional style. This spacious two-story custom design is a fresh, modern take on a traditional-style home. Clean, simple lines repeat throughout the design with classic gabled roofs, vertical cladding, and contrasting windows. Rustic details like the wrap around porch and timber supports make this home fit in perfectly to its Rocky Mountain setting. While the black and white color scheme keeps things simple, a variety of materials bring visual depth for a cozy feel.

Großes, Einstöckiges Country Haus mit grauer Fassadenfarbe, Satteldach, Misch-Dachdeckung, schwarzem Dach und Wandpaneelen in San Francisco

Front Entry
Custom Modern Farmhouse
Calgary, Alberta
Großes, Zweistöckiges Landhaus Haus mit weißer Fassadenfarbe, Satteldach, Schindeldach, schwarzem Dach und Wandpaneelen in Calgary
Großes, Zweistöckiges Landhaus Haus mit weißer Fassadenfarbe, Satteldach, Schindeldach, schwarzem Dach und Wandpaneelen in Calgary

10K designed this new construction home for a family of four who relocated to a serene, tranquil, and heavily wooded lot in Shorewood. Careful siting of the home preserves existing trees, is sympathetic to existing topography and drainage of the site, and maximizes views from gathering spaces and bedrooms to the lake. Simple forms with a bold black exterior finish contrast the light and airy interior spaces and finishes. Sublime moments and connections to nature are created through the use of floor to ceiling windows, long axial sight lines through the house, skylights, a breezeway between buildings, and a variety of spaces for work, play, and relaxation.

Mittelgroßes, Einstöckiges Klassisches Haus mit weißer Fassadenfarbe, Satteldach, Misch-Dachdeckung, grauem Dach und Verschalung in San Francisco
Gehobene Holzfassade Häuser Ideen und Design
1
