Gehobene Häuser mit Lehmfassade Ideen und Design
Suche verfeinern:
Budget
Sortieren nach:Heute beliebt
1 – 20 von 259 Fotos
1 von 3
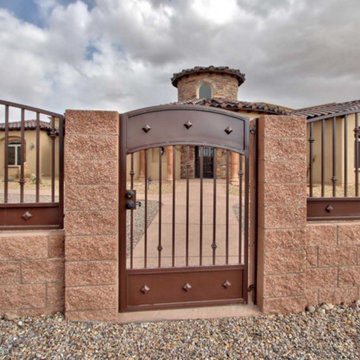
Mittelgroßes, Einstöckiges Mediterranes Haus mit Lehmfassade, beiger Fassadenfarbe und Walmdach in Albuquerque
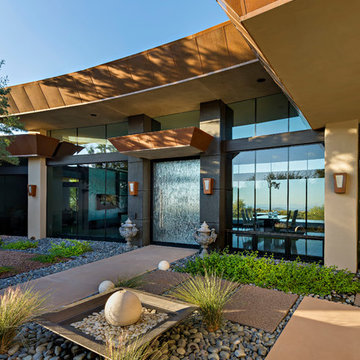
Großes, Einstöckiges Modernes Haus mit Lehmfassade, beiger Fassadenfarbe und Flachdach in Phoenix
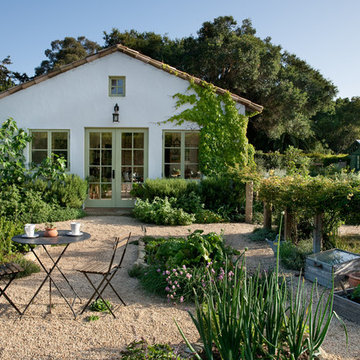
Mittelgroßes, Einstöckiges Mediterranes Haus mit Lehmfassade und weißer Fassadenfarbe in Santa Barbara
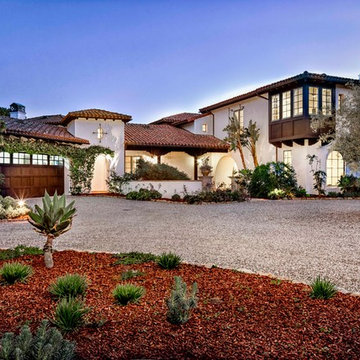
Montectio Spanish Estate Interior and Exterior. Offered by The Grubb Campbell Group, Village Properties.
Großes, Zweistöckiges Mediterranes Haus mit Lehmfassade, weißer Fassadenfarbe und Walmdach in Santa Barbara
Großes, Zweistöckiges Mediterranes Haus mit Lehmfassade, weißer Fassadenfarbe und Walmdach in Santa Barbara
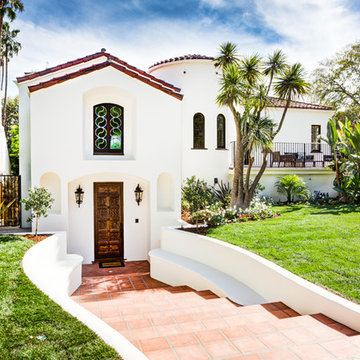
Staged by interior illusions
Großes, Zweistöckiges Mediterranes Haus mit Lehmfassade, weißer Fassadenfarbe und Walmdach in Los Angeles
Großes, Zweistöckiges Mediterranes Haus mit Lehmfassade, weißer Fassadenfarbe und Walmdach in Los Angeles
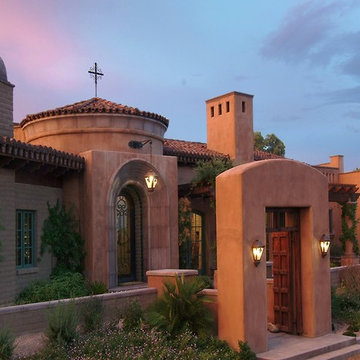
A Michael Gomez w/ 'Weststarr Custom Homes' design/build project located in the Catalina Foothills above Tucson, Arizona. Spanish Colonial style. Exterior construction of masonry, adobe, wood frame w/adobe stucco and cinched clay tile roofing. Precast tuscan columns, entry door surround, and rotunda cap. A 'TEP Energy Efficient Guarantee' Home. Tim Fuller Photography.
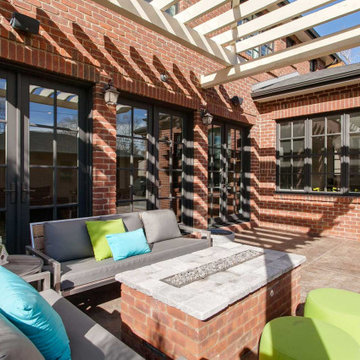
This client wanted to have their kitchen as their centerpiece for their house. As such, I designed this kitchen to have a dark walnut natural wood finish with timeless white kitchen island combined with metal appliances.
The entire home boasts an open, minimalistic, elegant, classy, and functional design, with the living room showcasing a unique vein cut silver travertine stone showcased on the fireplace. Warm colors were used throughout in order to make the home inviting in a family-friendly setting.
---
Project designed by Montecito interior designer Margarita Bravo. She serves Montecito as well as surrounding areas such as Hope Ranch, Summerland, Santa Barbara, Isla Vista, Mission Canyon, Carpinteria, Goleta, Ojai, Los Olivos, and Solvang.
For more about MARGARITA BRAVO, visit here: https://www.margaritabravo.com/
To learn more about this project, visit here: https://www.margaritabravo.com/portfolio/observatory-park/
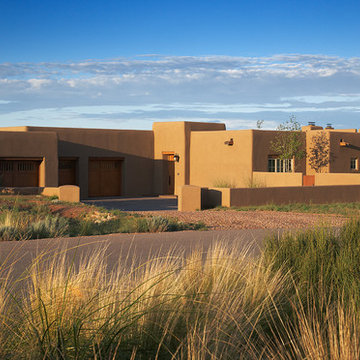
wendy mceahern
Großes, Zweistöckiges Mediterranes Einfamilienhaus mit Lehmfassade, beiger Fassadenfarbe und Flachdach in Albuquerque
Großes, Zweistöckiges Mediterranes Einfamilienhaus mit Lehmfassade, beiger Fassadenfarbe und Flachdach in Albuquerque
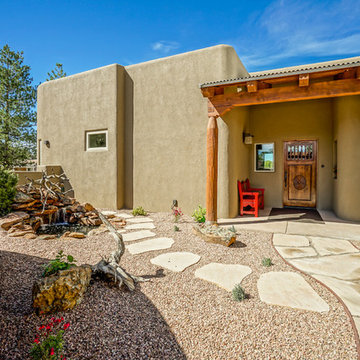
Mittelgroßes, Einstöckiges Mediterranes Einfamilienhaus mit Lehmfassade, beiger Fassadenfarbe und Flachdach in Albuquerque
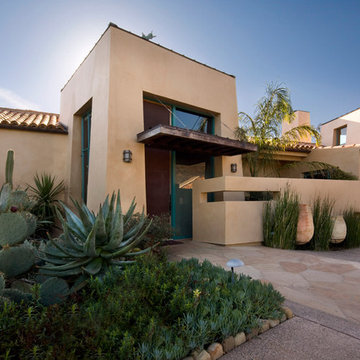
This mountain top home in Santa Barbara is a melding of cultural sophistication and playful ingenuity. © Holly Lepere
Einstöckiges, Großes Mediterranes Einfamilienhaus mit beiger Fassadenfarbe, Lehmfassade, Flachdach und Ziegeldach in Santa Barbara
Einstöckiges, Großes Mediterranes Einfamilienhaus mit beiger Fassadenfarbe, Lehmfassade, Flachdach und Ziegeldach in Santa Barbara
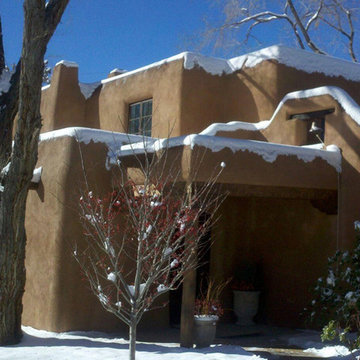
Morning on a snowy santa fe winters day brings sun to the front entrance of this classic pueblo revival home
Mittelgroßes, Zweistöckiges Mediterranes Haus mit Lehmfassade, brauner Fassadenfarbe und Flachdach in Albuquerque
Mittelgroßes, Zweistöckiges Mediterranes Haus mit Lehmfassade, brauner Fassadenfarbe und Flachdach in Albuquerque
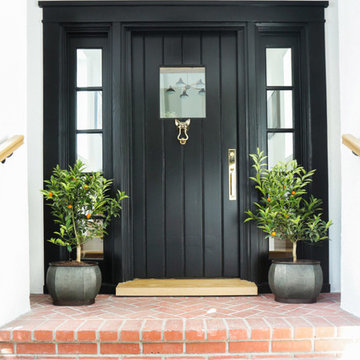
photo cred: tessa neustadt
Großes, Einstöckiges Maritimes Haus mit Lehmfassade und weißer Fassadenfarbe in Los Angeles
Großes, Einstöckiges Maritimes Haus mit Lehmfassade und weißer Fassadenfarbe in Los Angeles
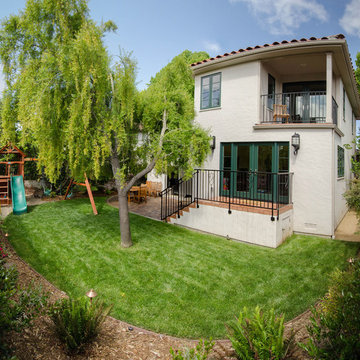
Two-story addition with new kitchen and master bedroom suite.
Heidi Sledge, Photographer
Mittelgroßes, Zweistöckiges Mediterranes Haus mit Lehmfassade, beiger Fassadenfarbe und Flachdach in San Francisco
Mittelgroßes, Zweistöckiges Mediterranes Haus mit Lehmfassade, beiger Fassadenfarbe und Flachdach in San Francisco
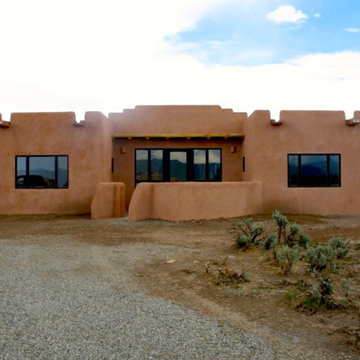
This 2400 sq. ft. home rests at the very beginning of the high mesa just outside of Taos. To the east, the Taos valley is green and verdant fed by rivers and streams that run down from the mountains, and to the west the high sagebrush mesa stretches off to the distant Brazos range.
The house is sited to capture the high mountains to the northeast through the floor to ceiling height corner window off the kitchen/dining room.The main feature of this house is the central Atrium which is an 18 foot adobe octagon topped with a skylight to form an indoor courtyard complete with a fountain. Off of this central space are two offset squares, one to the east and one to the west. The bedrooms and mechanical room are on the west side and the kitchen, dining, living room and an office are on the east side.
The house is a straw bale/adobe hybrid, has custom hand dyed plaster throughout with Talavera Tile in the public spaces and Saltillo Tile in the bedrooms. There is a large kiva fireplace in the living room, and a smaller one occupies a corner in the Master Bedroom. The Master Bathroom is finished in white marble tile. The separate garage is connected to the house with a triangular, arched breezeway with a copper ceiling.
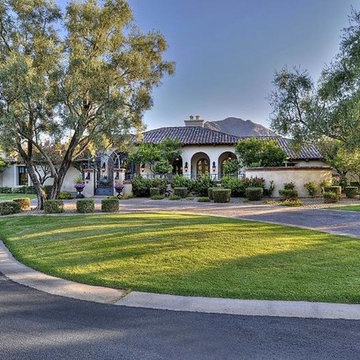
Großes, Zweistöckiges Mediterranes Haus mit Lehmfassade, beiger Fassadenfarbe und Halbwalmdach in Phoenix
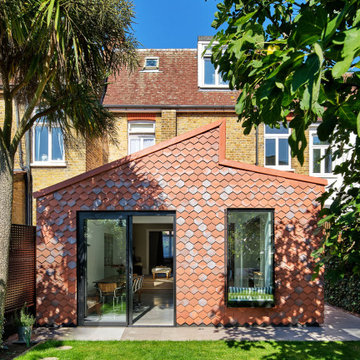
Modernes Reihenhaus mit Lehmfassade, roter Fassadenfarbe, Satteldach und rotem Dach in London
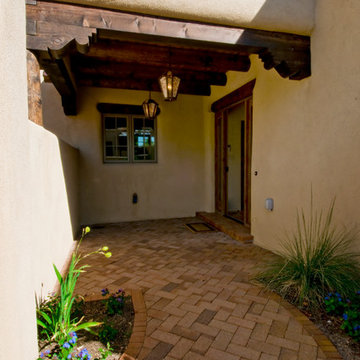
Mittelgroßes, Einstöckiges Mediterranes Haus mit Lehmfassade, brauner Fassadenfarbe und Flachdach in Albuquerque

Großes, Einstöckiges Modernes Haus mit Lehmfassade, beiger Fassadenfarbe und Flachdach in Phoenix
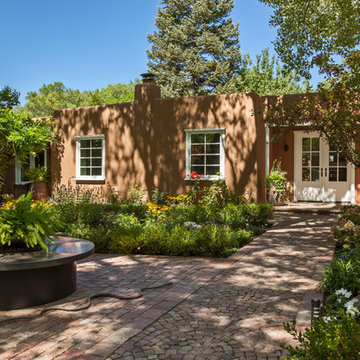
Mittelgroßes, Einstöckiges Mediterranes Einfamilienhaus mit Lehmfassade, brauner Fassadenfarbe und Flachdach in Albuquerque
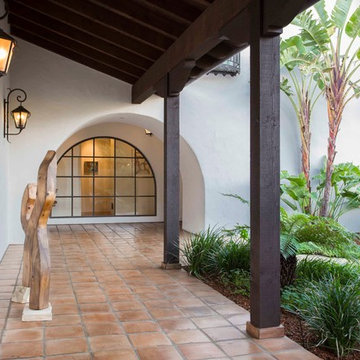
Montectio Spanish Estate Interior and Exterior. Offered by The Grubb Campbell Group, Village Properties.
Großes, Zweistöckiges Mediterranes Haus mit Lehmfassade, weißer Fassadenfarbe und Walmdach in Santa Barbara
Großes, Zweistöckiges Mediterranes Haus mit Lehmfassade, weißer Fassadenfarbe und Walmdach in Santa Barbara
Gehobene Häuser mit Lehmfassade Ideen und Design
1