Gehobene Häuser mit unterschiedlichen Fassadenmaterialien Ideen und Design
Suche verfeinern:
Budget
Sortieren nach:Heute beliebt
1 – 20 von 89.325 Fotos

Große, Zweistöckige Moderne Holzfassade Haus mit Satteldach, Ziegeldach, schwarzem Dach und Verschalung in Stuttgart

Großes, Zweistöckiges Modernes Containerhaus mit Metallfassade, schwarzer Fassadenfarbe, Satteldach, Blechdach, schwarzem Dach und Verschalung in Sonstige
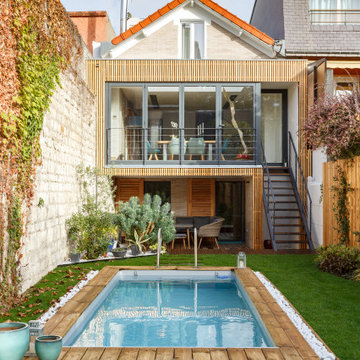
façade brique et bois, plaquette de parement
Mittelgroßes, Zweistöckiges Modernes Einfamilienhaus mit Backsteinfassade, beiger Fassadenfarbe, Satteldach und Ziegeldach in Paris
Mittelgroßes, Zweistöckiges Modernes Einfamilienhaus mit Backsteinfassade, beiger Fassadenfarbe, Satteldach und Ziegeldach in Paris

The shape of the angled porch-roof, sets the tone for a truly modern entryway. This protective covering makes a dramatic statement, as it hovers over the front door. The blue-stone terrace conveys even more interest, as it gradually moves upward, morphing into steps, until it reaches the porch.
Porch Detail
The multicolored tan stone, used for the risers and retaining walls, is proportionally carried around the base of the house. Horizontal sustainable-fiber cement board replaces the original vertical wood siding, and widens the appearance of the facade. The color scheme — blue-grey siding, cherry-wood door and roof underside, and varied shades of tan and blue stone — is complimented by the crisp-contrasting black accents of the thin-round metal columns, railing, window sashes, and the roof fascia board and gutters.
This project is a stunning example of an exterior, that is both asymmetrical and symmetrical. Prior to the renovation, the house had a bland 1970s exterior. Now, it is interesting, unique, and inviting.
Photography Credit: Tom Holdsworth Photography
Contractor: Owings Brothers Contracting

Große, Zweistöckige Rustikale Holzfassade Haus mit brauner Fassadenfarbe und Satteldach in Sonstige

Großes, Dreistöckiges Uriges Einfamilienhaus mit Mix-Fassade, brauner Fassadenfarbe, Satteldach und Schindeldach in Salt Lake City
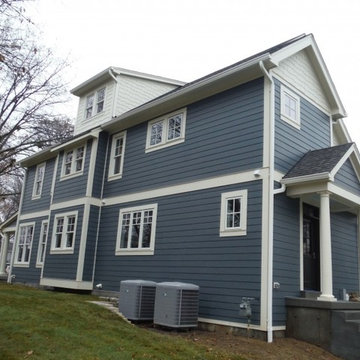
Side of the house HardiePlank Evening Blue with HardieTrim i Sail Cloth
Großes, Zweistöckiges Klassisches Haus mit Faserzement-Fassade und blauer Fassadenfarbe in St. Louis
Großes, Zweistöckiges Klassisches Haus mit Faserzement-Fassade und blauer Fassadenfarbe in St. Louis

Photo: Roy Aguilar
Kleines, Einstöckiges Retro Einfamilienhaus mit Backsteinfassade, schwarzer Fassadenfarbe, Satteldach und Blechdach in Dallas
Kleines, Einstöckiges Retro Einfamilienhaus mit Backsteinfassade, schwarzer Fassadenfarbe, Satteldach und Blechdach in Dallas

Mittelgroßes, Zweistöckiges Klassisches Einfamilienhaus mit Vinylfassade, blauer Fassadenfarbe, Satteldach und Ziegeldach in Toronto

Mittelgroßes, Zweistöckiges Klassisches Einfamilienhaus mit Putzfassade, weißer Fassadenfarbe, Satteldach und Misch-Dachdeckung in Dallas

This 60's Style Ranch home was recently remodeled to withhold the Barley Pfeiffer standard. This home features large 8' vaulted ceilings, accented with stunning premium white oak wood. The large steel-frame windows and front door allow for the infiltration of natural light; specifically designed to let light in without heating the house. The fireplace is original to the home, but has been resurfaced with hand troweled plaster. Special design features include the rising master bath mirror to allow for additional storage.
Photo By: Alan Barley
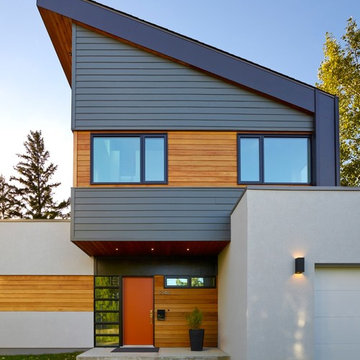
Merle Prosofsky
Zweistöckiges Modernes Haus mit Mix-Fassade und Pultdach in Edmonton
Zweistöckiges Modernes Haus mit Mix-Fassade und Pultdach in Edmonton

modern farmhouse w/ full front porch
Großes, Zweistöckiges Uriges Einfamilienhaus mit Betonfassade, weißer Fassadenfarbe, Walmdach und Schindeldach
Großes, Zweistöckiges Uriges Einfamilienhaus mit Betonfassade, weißer Fassadenfarbe, Walmdach und Schindeldach

We designed this 3,162 square foot home for empty-nesters who love lake life. Functionally, the home accommodates multiple generations. Elderly in-laws stay for prolonged periods, and the homeowners are thinking ahead to their own aging in place. This required two master suites on the first floor. Accommodations were made for visiting children upstairs. Aside from the functional needs of the occupants, our clients desired a home which maximizes indoor connection to the lake, provides covered outdoor living, and is conducive to entertaining. Our concept celebrates the natural surroundings through materials, views, daylighting, and building massing.
We placed all main public living areas along the rear of the house to capitalize on the lake views while efficiently stacking the bedrooms and bathrooms in a two-story side wing. Secondary support spaces are integrated across the front of the house with the dramatic foyer. The front elevation, with painted green and natural wood siding and soffits, blends harmoniously with wooded surroundings. The lines and contrasting colors of the light granite wall and silver roofline draws attention toward the entry and through the house to the real focus: the water. The one-story roof over the garage and support spaces takes flight at the entry, wraps the two-story wing, turns, and soars again toward the lake as it approaches the rear patio. The granite wall extending from the entry through the interior living space is mirrored along the opposite end of the rear covered patio. These granite bookends direct focus to the lake.
Passive systems contribute to the efficiency. Southeastern exposure of the glassy rear façade is modulated while views are celebrated. Low, northeastern sun angles are largely blocked by the patio’s stone wall and roofline. As the sun rises southward, the exposed façade becomes glassier, but is protected by deep roof overhangs and a trellised awning. These cut out the higher late morning sun angles. In winter, when sun angles are lower, the morning light floods the living spaces, warming the thermal mass of the exposed concrete floor.

The guesthouse of our Green Mountain Getaway follows the same recipe as the main house. With its soaring roof lines and large windows, it feels equally as integrated into the surrounding landscape.
Photo by: Nat Rea Photography

Jason R. Bernard
Große, Zweistöckige Urige Holzfassade Haus mit blauer Fassadenfarbe und Halbwalmdach in Milwaukee
Große, Zweistöckige Urige Holzfassade Haus mit blauer Fassadenfarbe und Halbwalmdach in Milwaukee
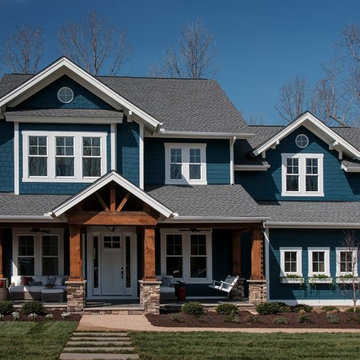
Awards at 2014 Homearoma include "Best Curb Appeal"
Großes, Zweistöckiges Uriges Einfamilienhaus mit Mix-Fassade, blauer Fassadenfarbe, Satteldach und Schindeldach in Richmond
Großes, Zweistöckiges Uriges Einfamilienhaus mit Mix-Fassade, blauer Fassadenfarbe, Satteldach und Schindeldach in Richmond

Crisway Garage Doors provides premium overhead garage doors, service, and automatic gates for clients throughout the Washginton DC metro area. With a central location in Bethesda, MD we have the ability to provide prompt garage door sales and service for clients in Maryland, DC, and Northern Virginia. Whether you are a homeowner, builder, realtor, architect, or developer, we can supply and install the perfect overhead garage door to complete your project.

Großes, Zweistöckiges Maritimes Einfamilienhaus mit blauer Fassadenfarbe, Schindeldach, Mix-Fassade und Satteldach in Grand Rapids
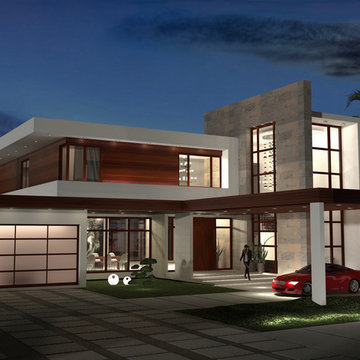
2015 © AB2 Designers
Große, Zweistöckige Moderne Holzfassade Haus mit beiger Fassadenfarbe in Miami
Große, Zweistöckige Moderne Holzfassade Haus mit beiger Fassadenfarbe in Miami
Gehobene Häuser mit unterschiedlichen Fassadenmaterialien Ideen und Design
1