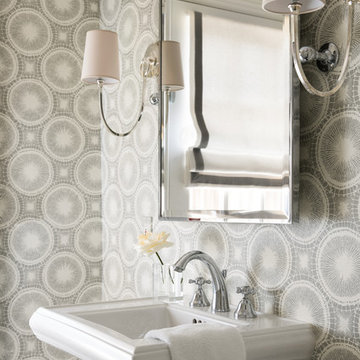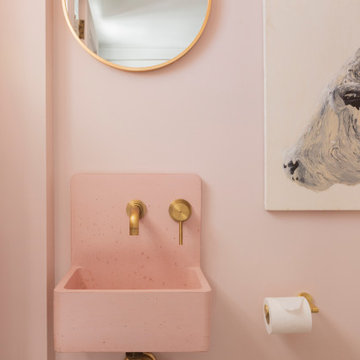Gehobene Klassische Gästetoilette Ideen und Design
Suche verfeinern:
Budget
Sortieren nach:Heute beliebt
1 – 20 von 3.492 Fotos
1 von 3

This project was not only full of many bathrooms but also many different aesthetics. The goals were fourfold, create a new master suite, update the basement bath, add a new powder bath and my favorite, make them all completely different aesthetics.
Primary Bath-This was originally a small 60SF full bath sandwiched in between closets and walls of built-in cabinetry that blossomed into a 130SF, five-piece primary suite. This room was to be focused on a transitional aesthetic that would be adorned with Calcutta gold marble, gold fixtures and matte black geometric tile arrangements.
Powder Bath-A new addition to the home leans more on the traditional side of the transitional movement using moody blues and greens accented with brass. A fun play was the asymmetry of the 3-light sconce brings the aesthetic more to the modern side of transitional. My favorite element in the space, however, is the green, pink black and white deco tile on the floor whose colors are reflected in the details of the Australian wallpaper.
Hall Bath-Looking to touch on the home's 70's roots, we went for a mid-mod fresh update. Black Calcutta floors, linear-stacked porcelain tile, mixed woods and strong black and white accents. The green tile may be the star but the matte white ribbed tiles in the shower and behind the vanity are the true unsung heroes.

Amazing 37 sq. ft. bathroom transformation. Our client wanted to turn her bathtub into a shower, and bring light colors to make her small bathroom look more spacious. Instead of only tiling the shower, which would have visually shortened the plumbing wall, we created a feature wall made out of cement tiles to create an illusion of an elongated space. We paired these graphic tiles with brass accents and a simple, yet elegant white vanity to contrast this feature wall. The result…is pure magic ✨

Mittelgroße Klassische Gästetoilette mit verzierten Schränken, dunklen Holzschränken, Toilette mit Aufsatzspülkasten, schwarzen Fliesen, Porzellanfliesen, weißer Wandfarbe, Zementfliesen für Boden, Unterbauwaschbecken, gefliestem Waschtisch, weißem Boden und weißer Waschtischplatte in Los Angeles

Kleine Klassische Gästetoilette mit offenen Schränken, weißen Schränken, Toilette mit Aufsatzspülkasten, bunten Wänden, hellem Holzboden, Wandwaschbecken, braunem Boden, weißer Waschtischplatte, freistehendem Waschtisch und Tapetenwänden in Chicago

A small secondary guest loo was updated with wall panelling and a quirky and unexpected wallpaper from Cole & Son. This cloakroom always raises a smile.

Mittelgroße Klassische Gästetoilette mit Kassettenfronten, schwarzen Schränken, weißem Boden, weißer Waschtischplatte, bunten Wänden und Marmor-Waschbecken/Waschtisch in Charlotte

This 1966 contemporary home was completely renovated into a beautiful, functional home with an up-to-date floor plan more fitting for the way families live today. Removing all of the existing kitchen walls created the open concept floor plan. Adding an addition to the back of the house extended the family room. The first floor was also reconfigured to add a mudroom/laundry room and the first floor powder room was transformed into a full bath. A true master suite with spa inspired bath and walk-in closet was made possible by reconfiguring the existing space and adding an addition to the front of the house.

Mittelgroße Klassische Gästetoilette mit verzierten Schränken, schwarzen Schränken, bunten Wänden, Unterbauwaschbecken, Toilette mit Aufsatzspülkasten, Quarzwerkstein-Waschtisch und grauer Waschtischplatte in Chicago

Thomas Kuoh
Kleine Klassische Gästetoilette mit bunten Wänden und Sockelwaschbecken in San Francisco
Kleine Klassische Gästetoilette mit bunten Wänden und Sockelwaschbecken in San Francisco

http://www.pickellbuilders.com. Photography by Linda Oyama Bryan.
Powder Room with beadboard wainscot, black and white floor tile, grass cloth wall covering, pedestal sink and wall sconces in Traditional Style Home.

Under the stair powder room with black and white geometric floor tile and an adorable pink wall mounted sink with brushed brass wall mounted faucet
Kleine Klassische Gästetoilette mit Wandtoilette mit Spülkasten, rosa Wandfarbe, Zementfliesen für Boden, Wandwaschbecken, schwarzem Boden und rosa Waschtischplatte in New York
Kleine Klassische Gästetoilette mit Wandtoilette mit Spülkasten, rosa Wandfarbe, Zementfliesen für Boden, Wandwaschbecken, schwarzem Boden und rosa Waschtischplatte in New York

Once their basement remodel was finished they decided that wasn't stressful enough... they needed to tackle every square inch on the main floor. I joke, but this is not for the faint of heart. Being without a kitchen is a major inconvenience, especially with children.
The transformation is a completely different house. The new floors lighten and the kitchen layout is so much more function and spacious. The addition in built-ins with a coffee bar in the kitchen makes the space seem very high end.
The removal of the closet in the back entry and conversion into a built-in locker unit is one of our favorite and most widely done spaces, and for good reason.
The cute little powder is completely updated and is perfect for guests and the daily use of homeowners.
The homeowners did some work themselves, some with their subcontractors, and the rest with our general contractor, Tschida Construction.

We updated this dreary brown bathroom by re-surfacing the hardwood floors, updating the base and case, new transitional door in black, white cabinetry with drawers, all in one sink and counter, dual flush toilet, gold plumbing, fun drop light, circle mirror, gold and white wall covering, and gold with marble hardware!

Perched above High Park, this family home is a crisp and clean breath of fresh air! Lovingly designed by the homeowner to evoke a warm and inviting country feel, the interior of this home required a full renovation from the basement right up to the third floor with rooftop deck. Upon arriving, you are greeted with a generous entry and elegant dining space, complemented by a sitting area, wrapped in a bay window.
Central to the success of this home is a welcoming oak/white kitchen and living space facing the backyard. The windows across the back of the house shower the main floor in daylight, while the use of oak beams adds to the impact. Throughout the house, floor to ceiling millwork serves to keep all spaces open and enhance flow from one room to another.
The use of clever millwork continues on the second floor with the highly functional laundry room and customized closets for the children’s bedrooms. The third floor includes extensive millwork, a wood-clad master bedroom wall and an elegant ensuite. A walk out rooftop deck overlooking the backyard and canopy of trees complements the space. Design elements include the use of white, black, wood and warm metals. Brass accents are used on the interior, while a copper eaves serves to elevate the exterior finishes.

Kleine Klassische Gästetoilette mit flächenbündigen Schrankfronten, blauen Fliesen, Keramikfliesen, schwebendem Waschtisch und Tapetenwänden in Los Angeles

Mittelgroße Klassische Gästetoilette mit Schrankfronten im Shaker-Stil, schwarzen Schränken, Toilette mit Aufsatzspülkasten, grauer Wandfarbe, Keramikboden, Unterbauwaschbecken, Marmor-Waschbecken/Waschtisch, buntem Boden, weißer Waschtischplatte und schwebendem Waschtisch in Denver

Frameless style bathroom vanity made from Hickory.
Mittelgroße Klassische Gästetoilette mit profilierten Schrankfronten, dunklen Holzschränken, Porzellan-Bodenfliesen, Quarzwerkstein-Waschtisch, weißem Boden, weißer Waschtischplatte, eingebautem Waschtisch und Tapetenwänden in Sonstige
Mittelgroße Klassische Gästetoilette mit profilierten Schrankfronten, dunklen Holzschränken, Porzellan-Bodenfliesen, Quarzwerkstein-Waschtisch, weißem Boden, weißer Waschtischplatte, eingebautem Waschtisch und Tapetenwänden in Sonstige

Mittelgroße Klassische Gästetoilette mit Schrankfronten im Shaker-Stil, hellen Holzschränken, grauen Fliesen, Keramikfliesen, Aufsatzwaschbecken, Quarzit-Waschtisch, grauer Waschtischplatte, schwebendem Waschtisch, grauer Wandfarbe und schwarzem Boden in Austin

We picked out the sleek finishes and furniture in this new build Austin home to suit the client’s brief for a modern, yet comfortable home:
---
Project designed by Sara Barney’s Austin interior design studio BANDD DESIGN. They serve the entire Austin area and its surrounding towns, with an emphasis on Round Rock, Lake Travis, West Lake Hills, and Tarrytown.
For more about BANDD DESIGN, click here: https://bandddesign.com/
To learn more about this project, click here: https://bandddesign.com/chloes-bloom-new-build/

Paint, hardware, wallpaper totally transformed what was a cookie cutter builder's generic powder room.
Kleine Klassische Gästetoilette mit braunen Fliesen, Keramikfliesen, Quarzwerkstein-Waschtisch, beiger Waschtischplatte, eingebautem Waschtisch, Tapetenwänden, vertäfelten Wänden, bunten Wänden und Einbauwaschbecken in Portland
Kleine Klassische Gästetoilette mit braunen Fliesen, Keramikfliesen, Quarzwerkstein-Waschtisch, beiger Waschtischplatte, eingebautem Waschtisch, Tapetenwänden, vertäfelten Wänden, bunten Wänden und Einbauwaschbecken in Portland
Gehobene Klassische Gästetoilette Ideen und Design
1