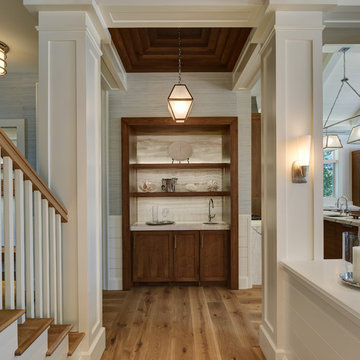Gehobene Klassischer Flur Ideen und Design
Suche verfeinern:
Budget
Sortieren nach:Heute beliebt
1 – 20 von 5.341 Fotos

Richard Downer
This Georgian property is in an outstanding location with open views over Dartmoor and the sea beyond.
Our brief for this project was to transform the property which has seen many unsympathetic alterations over the years with a new internal layout, external renovation and interior design scheme to provide a timeless home for a young family. The property required extensive remodelling both internally and externally to create a home that our clients call their “forever home”.
Our refurbishment retains and restores original features such as fireplaces and panelling while incorporating the client's personal tastes and lifestyle. More specifically a dramatic dining room, a hard working boot room and a study/DJ room were requested. The interior scheme gives a nod to the Georgian architecture while integrating the technology for today's living.
Generally throughout the house a limited materials and colour palette have been applied to give our client's the timeless, refined interior scheme they desired. Granite, reclaimed slate and washed walnut floorboards make up the key materials.
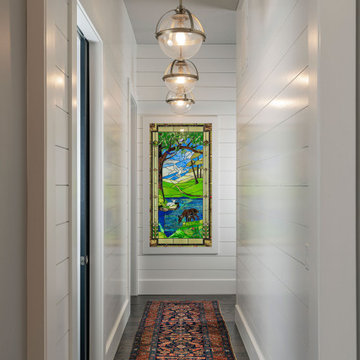
Mittelgroßer Klassischer Flur mit weißer Wandfarbe, dunklem Holzboden und braunem Boden in Sonstige
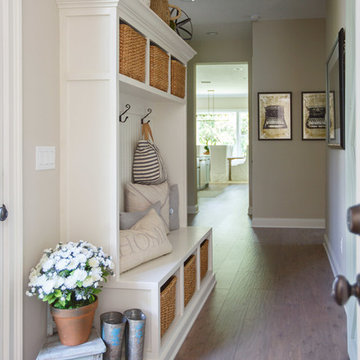
Mittelgroßer Klassischer Flur mit beiger Wandfarbe, braunem Holzboden und braunem Boden in Jacksonville
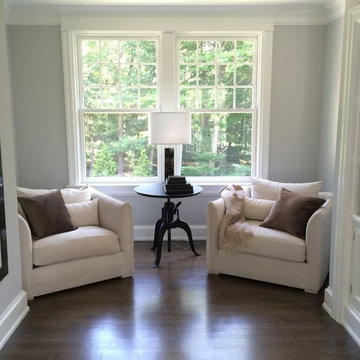
Großer Klassischer Flur mit grauer Wandfarbe, dunklem Holzboden und braunem Boden in Sonstige

Benjamin Benschneider
Kleiner Klassischer Schmaler Flur mit weißer Wandfarbe und braunem Holzboden in Seattle
Kleiner Klassischer Schmaler Flur mit weißer Wandfarbe und braunem Holzboden in Seattle

Евгений Кулибаба
Mittelgroßer Klassischer Flur mit blauer Wandfarbe, weißem Boden und gebeiztem Holzboden in Moskau
Mittelgroßer Klassischer Flur mit blauer Wandfarbe, weißem Boden und gebeiztem Holzboden in Moskau

Dorian Teti_2014
Mittelgroßer Klassischer Flur mit weißer Wandfarbe, Teppichboden und blauem Boden in Paris
Mittelgroßer Klassischer Flur mit weißer Wandfarbe, Teppichboden und blauem Boden in Paris
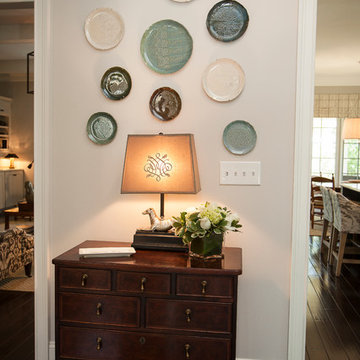
A hallway with a dark wooden chest of drawers, plate wall decor, house plant, and a patterned lamp.
Project designed by Atlanta interior design firm, Nandina Home & Design. Their Sandy Springs home decor showroom and design studio also serve Midtown, Buckhead, and outside the perimeter.
For more about Nandina Home & Design, click here: https://nandinahome.com/
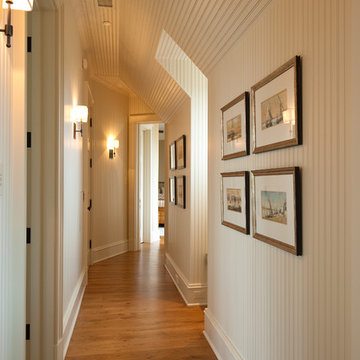
Bedroom Hallway with Painted Wood Bead Board Walls and Ceiling and Wall Sconces
Mittelgroßer Klassischer Flur mit weißer Wandfarbe und braunem Holzboden in Charleston
Mittelgroßer Klassischer Flur mit weißer Wandfarbe und braunem Holzboden in Charleston
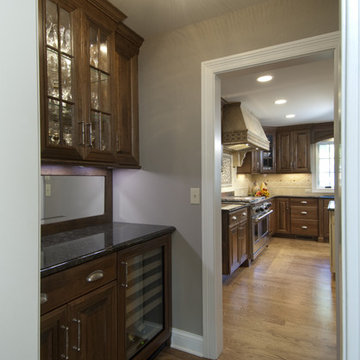
This beverage center provides these homeowners with additional storage cabinets as well as an integrated wine refrigerator. The cabinetry light also enhances the display functionality of the glass paneled door.
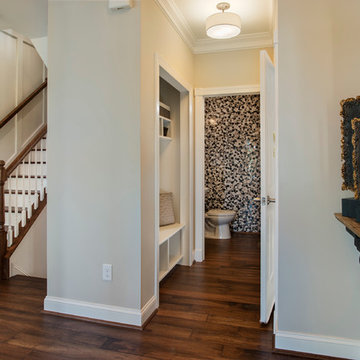
The first floor includes a gorgeous half-bath and plenty of closet space.
Mittelgroßer Klassischer Flur mit grauer Wandfarbe und dunklem Holzboden in Philadelphia
Mittelgroßer Klassischer Flur mit grauer Wandfarbe und dunklem Holzboden in Philadelphia
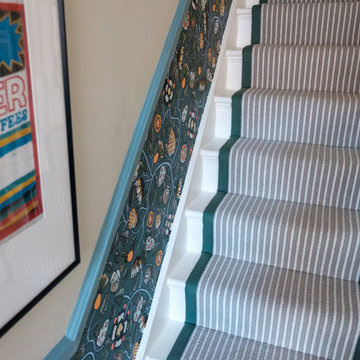
Opening the front door, visitors are greeted by a beautiful bespoke runner, incorporating Crucial Trading's brilliant Harbour in Calm Breeze. This very contemporary look is finished with a matching sage green linen taped edge.
On the upper floors, the stairs and landing have been finished in a more traditional wool loop carpet from Hammer, providing a warm and comfortable living and sleeping area for the family.
This

The New cloakroom added to a large Edwardian property in the grand hallway. Casing in the previously under used area under the stairs with panelling to match the original (On right) including a jib door. A tall column radiator was detailed into the new wall structure and panelling, making it a feature. The area is further completed with the addition of a small comfortable armchair, table and lamp.
Part of a much larger remodelling of the kitchen, utility room, cloakroom and hallway.
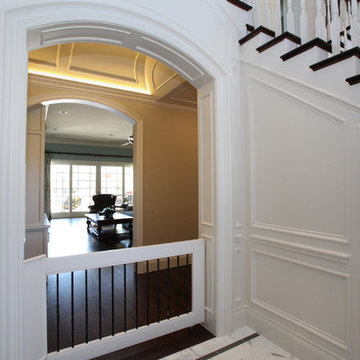
Mittelgroßer Klassischer Flur mit weißer Wandfarbe, dunklem Holzboden und braunem Boden in Dallas

Balboa Oak Hardwood– The Alta Vista Hardwood Flooring is a return to vintage European Design. These beautiful classic and refined floors are crafted out of French White Oak, a premier hardwood species that has been used for everything from flooring to shipbuilding over the centuries due to its stability.
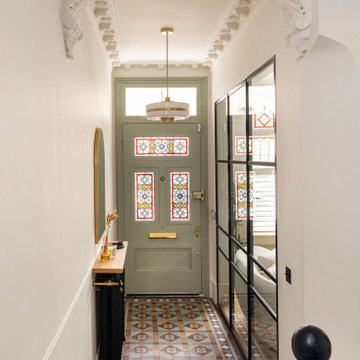
Here we cut out three panels of the entrance door to implement stained glass panes. They create a link with the original stained glass window details in the adjacent living room.
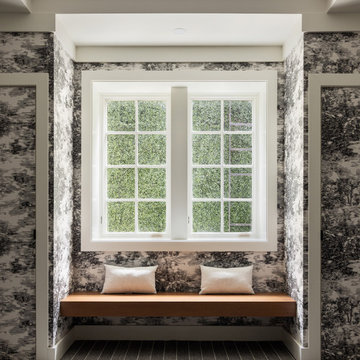
Our Long Island studio used a bright, neutral palette to create a cohesive ambiance in this beautiful lower level designed for play and entertainment. We used wallpapers, tiles, rugs, wooden accents, soft furnishings, and creative lighting to make it a fun, livable, sophisticated entertainment space for the whole family. The multifunctional space has a golf simulator and pool table, a wine room and home bar, and televisions at every site line, making it THE favorite hangout spot in this home.
---Project designed by Long Island interior design studio Annette Jaffe Interiors. They serve Long Island including the Hamptons, as well as NYC, the tri-state area, and Boca Raton, FL.
For more about Annette Jaffe Interiors, click here:
https://annettejaffeinteriors.com/
To learn more about this project, click here:
https://www.annettejaffeinteriors.com/residential-portfolio/manhasset-luxury-basement-interior-design/
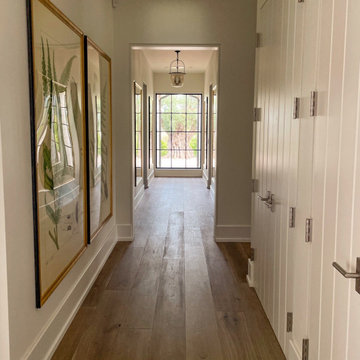
Custom Design Project:
Designer needed to add interest to an oft-neglected long hallway and chose antique fern prints from our extensive print collection in a custom size 47"x72" OD that we framed in gold leaf wood moulding.
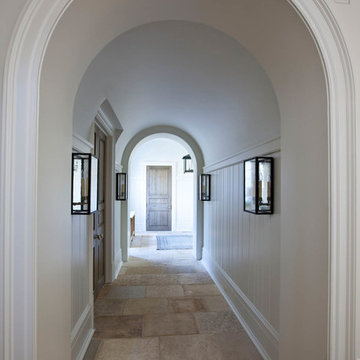
Mittelgroßer Klassischer Flur mit weißer Wandfarbe, Travertin und beigem Boden in Charlotte
Gehobene Klassischer Flur Ideen und Design
1
