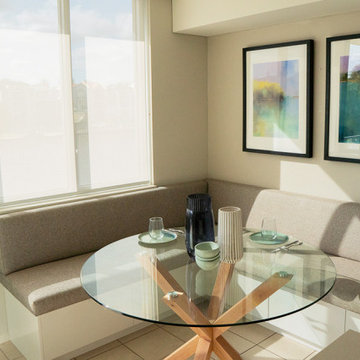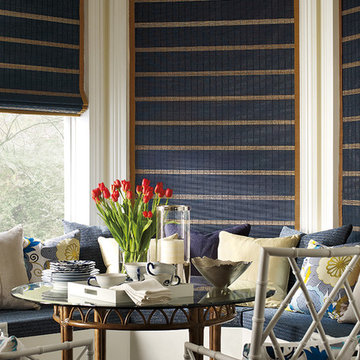Gehobene Kleine Esszimmer Ideen und Design
Suche verfeinern:
Budget
Sortieren nach:Heute beliebt
1 – 20 von 3.158 Fotos
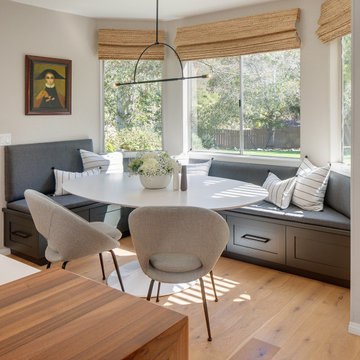
Breakfast nook with built in benches. Extra storage
Kleine Klassische Frühstücksecke mit weißer Wandfarbe in San Diego
Kleine Klassische Frühstücksecke mit weißer Wandfarbe in San Diego
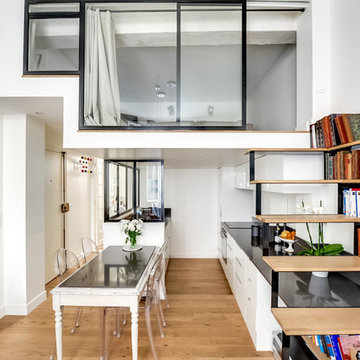
shoootin
Kleine Moderne Wohnküche mit weißer Wandfarbe, hellem Holzboden und beigem Boden in Paris
Kleine Moderne Wohnküche mit weißer Wandfarbe, hellem Holzboden und beigem Boden in Paris
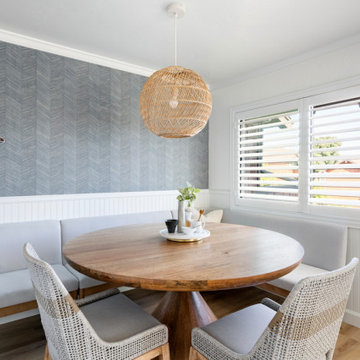
Kleine Maritime Wohnküche mit blauer Wandfarbe, Laminat und Tapetenwänden in Sonstige
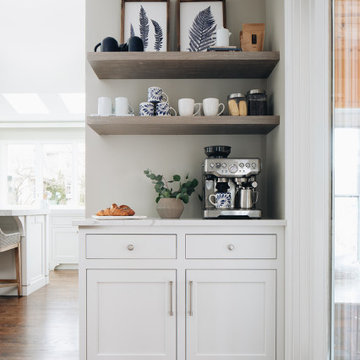
Kleine Klassische Wohnküche ohne Kamin mit grauer Wandfarbe, dunklem Holzboden und braunem Boden in Chicago
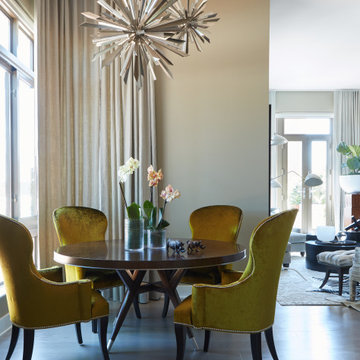
Offenes, Kleines Modernes Esszimmer ohne Kamin mit hellem Holzboden, grauem Boden und beiger Wandfarbe in New York
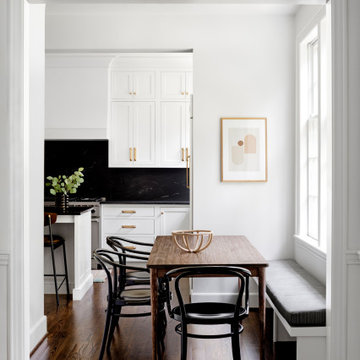
A historic home in the Homeland neighborhood of Baltimore, MD designed for a young, modern family. Traditional detailings are complemented by modern furnishings, fixtures, and color palettes.

Large Built in sideboard with glass upper cabinets to display crystal and china in the dining room. Cabinets are painted shaker doors with glass inset panels. the project was designed by David Bauer and built by Cornerstone Builders of SW FL. in Naples the client loved her round mirror and wanted to incorporate it into the project so we used it as part of the backsplash display. The built in actually made the dining room feel larger.
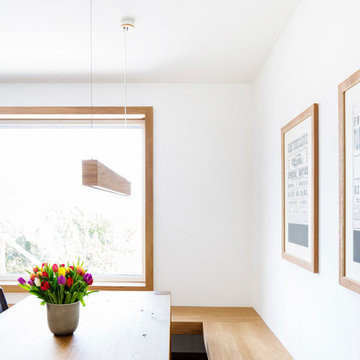
Offenes, Kleines Nordisches Esszimmer ohne Kamin mit weißer Wandfarbe, braunem Holzboden und braunem Boden in Stuttgart
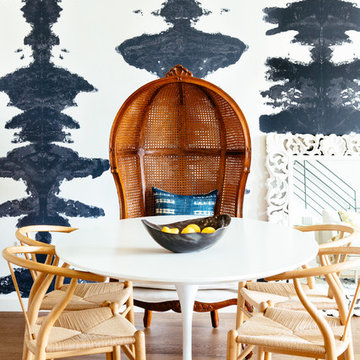
Colin Price Photography
Kleines Maritimes Esszimmer mit blauer Wandfarbe, hellem Holzboden und beigem Boden in San Francisco
Kleines Maritimes Esszimmer mit blauer Wandfarbe, hellem Holzboden und beigem Boden in San Francisco
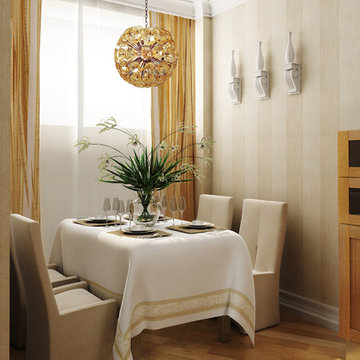
Neutral dining room with tropical style pendant above table
Geschlossenes, Kleines Esszimmer mit weißer Wandfarbe und braunem Holzboden in New York
Geschlossenes, Kleines Esszimmer mit weißer Wandfarbe und braunem Holzboden in New York

In this serene family home we worked in a palette of soft gray/blues and warm walnut wood tones that complimented the clients' collection of original South African artwork. We happily incorporated vintage items passed down from relatives and treasured family photos creating a very personal home where this family can relax and unwind. Interior Design by Lori Steeves of Simply Home Decorating Inc. Photos by Tracey Ayton Photography.

The new breakfast room extension features vaulted ceilings and an expanse of windows
Kleine Urige Frühstücksecke mit blauer Wandfarbe, Porzellan-Bodenfliesen, grauem Boden und gewölbter Decke in Chicago
Kleine Urige Frühstücksecke mit blauer Wandfarbe, Porzellan-Bodenfliesen, grauem Boden und gewölbter Decke in Chicago

Our homeowners approached us for design help shortly after purchasing a fixer upper. They wanted to redesign the home into an open concept plan. Their goal was something that would serve multiple functions: allow them to entertain small groups while accommodating their two small children not only now but into the future as they grow up and have social lives of their own. They wanted the kitchen opened up to the living room to create a Great Room. The living room was also in need of an update including the bulky, existing brick fireplace. They were interested in an aesthetic that would have a mid-century flair with a modern layout. We added built-in cabinetry on either side of the fireplace mimicking the wood and stain color true to the era. The adjacent Family Room, needed minor updates to carry the mid-century flavor throughout.
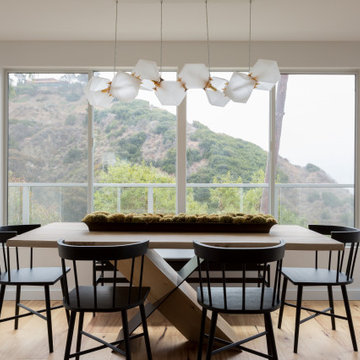
Kleine Maritime Wohnküche mit weißer Wandfarbe, braunem Holzboden und beigem Boden in Los Angeles

New home construction in Homewood Alabama photographed for Willow Homes, Willow Design Studio, and Triton Stone Group by Birmingham Alabama based architectural and interiors photographer Tommy Daspit. You can see more of his work at http://tommydaspit.com
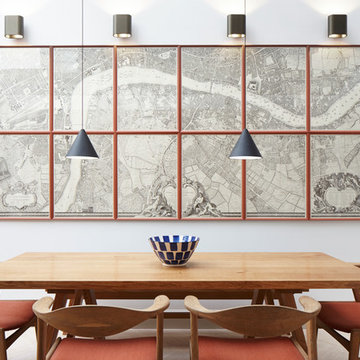
Jack Hobhouse
Kleine Moderne Wohnküche ohne Kamin mit beiger Wandfarbe und hellem Holzboden in London
Kleine Moderne Wohnküche ohne Kamin mit beiger Wandfarbe und hellem Holzboden in London
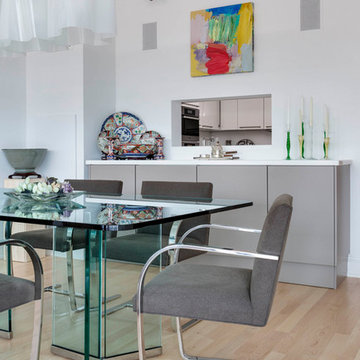
Dining room with view of the kitchen pass through.
Kleine Moderne Wohnküche mit weißer Wandfarbe und hellem Holzboden in Boston
Kleine Moderne Wohnküche mit weißer Wandfarbe und hellem Holzboden in Boston
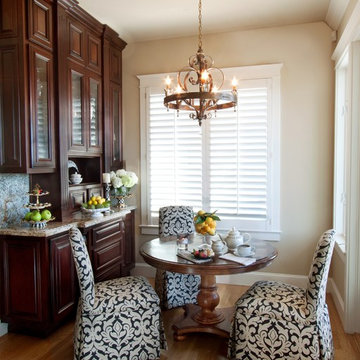
This cozy breakfast nook has one view overlooking the client’s pool and another overlooking the Northern California Bay! A design plans encompassing the brief still moments of life, and treasured relationships. A place to read the newspaper or simply an intimate gathering over a meal shared. The Skirted Dining Chairs in wheat woven over large black Jacquard print brings comfort to this cozy sunny breakfast nook while allowing the chairs to be a welcome addition to the adjacent Radius Room design. The cherry cabinets, sun struck windows, and chandelier trimmed with jewels seems invite guests to take a seat and enjoy the company within!
Gehobene Kleine Esszimmer Ideen und Design
1
