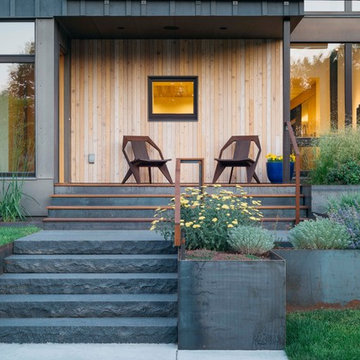Gehobene Kleine Häuser Ideen und Design
Suche verfeinern:
Budget
Sortieren nach:Heute beliebt
101 – 120 von 3.569 Fotos
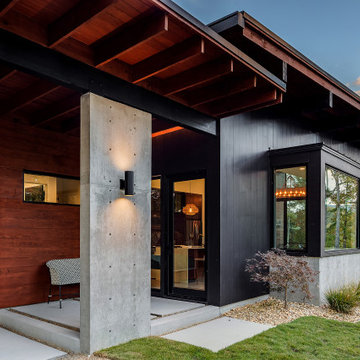
Vertical Artisan ship lap siding is complemented by and assortment or exposed architectural concrete accent
Kleines, Einstöckiges Modernes Einfamilienhaus mit Mix-Fassade, schwarzer Fassadenfarbe, Pultdach, Blechdach und schwarzem Dach in Sonstige
Kleines, Einstöckiges Modernes Einfamilienhaus mit Mix-Fassade, schwarzer Fassadenfarbe, Pultdach, Blechdach und schwarzem Dach in Sonstige
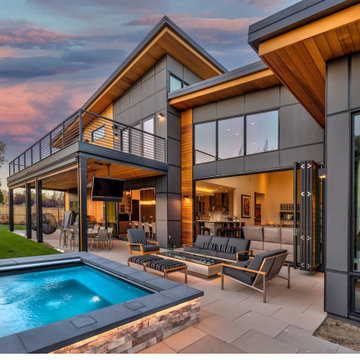
Custom spa
Kleines, Zweistöckiges Modernes Einfamilienhaus mit Blechdach in Sonstige
Kleines, Zweistöckiges Modernes Einfamilienhaus mit Blechdach in Sonstige
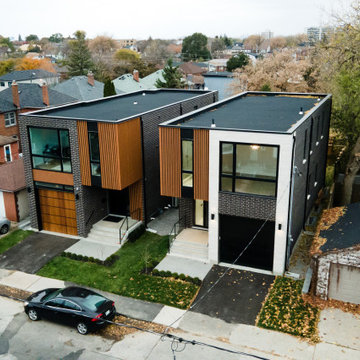
Kleines, Zweistöckiges Modernes Einfamilienhaus mit Backsteinfassade, schwarzer Fassadenfarbe, Flachdach und Wandpaneelen in Toronto
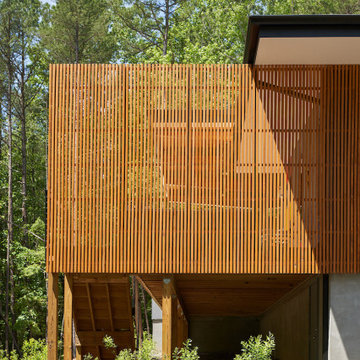
A detail of the cypress screen on the street side elevation. This gives the house the privacy the owners craved. Photo by Keith Isaacs.
Kleines, Einstöckiges Retro Haus mit Faserzement-Fassade, grauer Fassadenfarbe und Flachdach in Raleigh
Kleines, Einstöckiges Retro Haus mit Faserzement-Fassade, grauer Fassadenfarbe und Flachdach in Raleigh
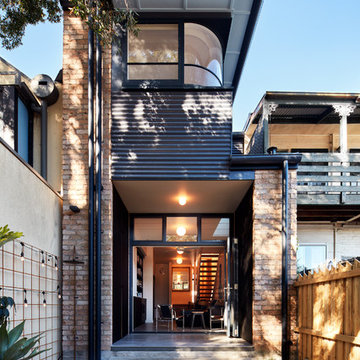
Kleines, Zweistöckiges Modernes Einfamilienhaus mit Backsteinfassade, roter Fassadenfarbe und Flachdach in Sydney
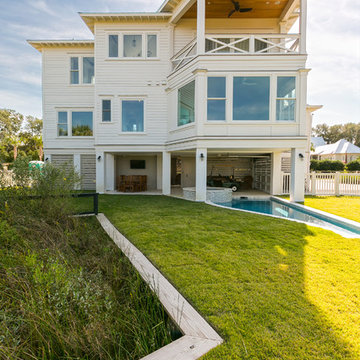
Rear of two story craftsman coastal cottage home built in 2016 by Sea Island Builders. White hardie exterior with Anderson impact windows and metal roof. Pool that extends under the home with living area underneath.
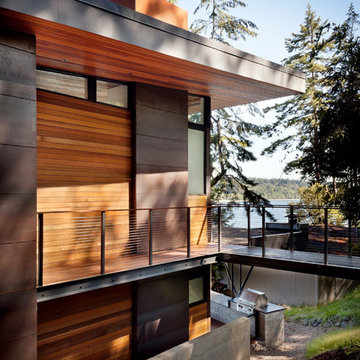
Tim Bies
Kleines, Zweistöckiges Modernes Einfamilienhaus mit Metallfassade, roter Fassadenfarbe, Pultdach und Blechdach in Seattle
Kleines, Zweistöckiges Modernes Einfamilienhaus mit Metallfassade, roter Fassadenfarbe, Pultdach und Blechdach in Seattle
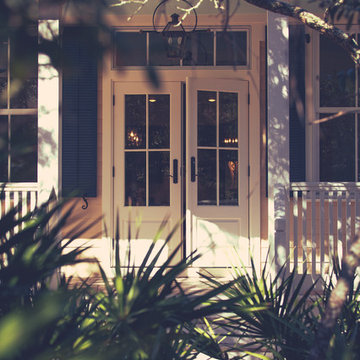
Eric Marcus
Kleines, Einstöckiges Maritimes Haus mit Faserzement-Fassade, gelber Fassadenfarbe und Satteldach in Miami
Kleines, Einstöckiges Maritimes Haus mit Faserzement-Fassade, gelber Fassadenfarbe und Satteldach in Miami
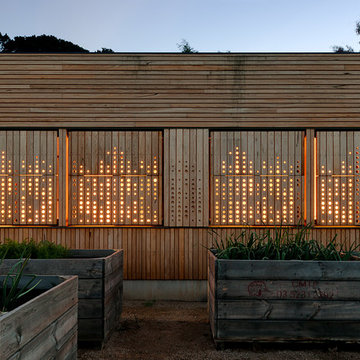
Glowing like a lantern. Photography by Emma Cross
Kleine, Einstöckige Moderne Holzfassade Haus mit brauner Fassadenfarbe in Melbourne
Kleine, Einstöckige Moderne Holzfassade Haus mit brauner Fassadenfarbe in Melbourne
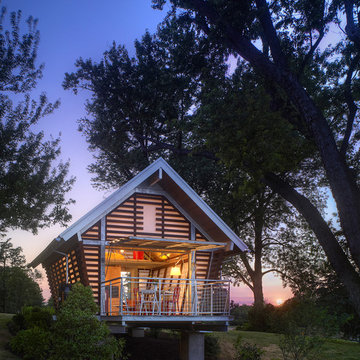
Contractor: Added Dimensions Inc.
Photographer: Hoachlander Davis Photography
Kleines Modernes Haus in Washington, D.C.
Kleines Modernes Haus in Washington, D.C.
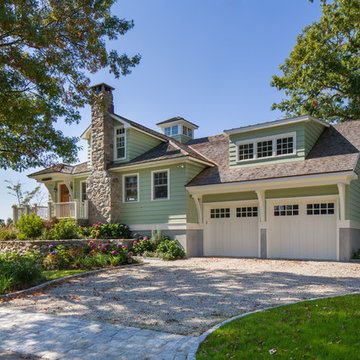
Tim Lee Photography
Fairfield County Award Winning Architect
Kleines, Zweistöckiges Maritimes Haus mit Vinylfassade, grüner Fassadenfarbe und Walmdach in New York
Kleines, Zweistöckiges Maritimes Haus mit Vinylfassade, grüner Fassadenfarbe und Walmdach in New York
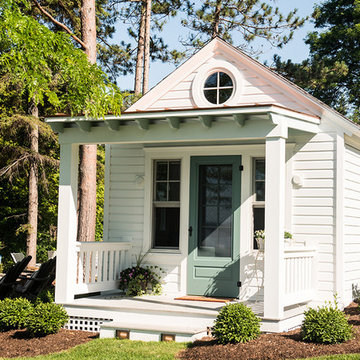
Alice G Patterson
Kleine, Einstöckige Klassische Holzfassade Haus mit weißer Fassadenfarbe und Satteldach in Burlington
Kleine, Einstöckige Klassische Holzfassade Haus mit weißer Fassadenfarbe und Satteldach in Burlington
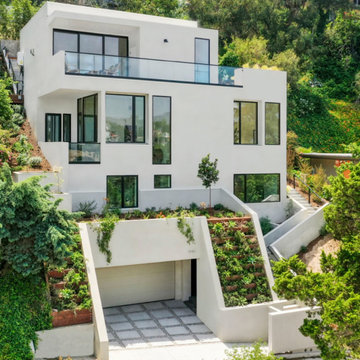
Kleines, Dreistöckiges Modernes Einfamilienhaus mit Putzfassade, weißer Fassadenfarbe und Flachdach in Los Angeles
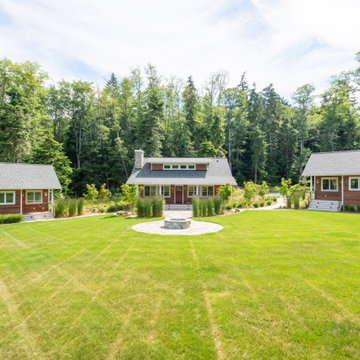
This family camp on Whidbey Island is designed with a main cabin and two small sleeping cabins. The main cabin is a one story with a loft and includes two bedrooms and a kitchen. The cabins are arranged in a semi circle around the open meadow.
Designed by: H2D Architecture + Design
www.h2darchitects.com
Photos by: Chad Coleman Photography
#whidbeyisland
#whidbeyislandarchitect
#h2darchitects
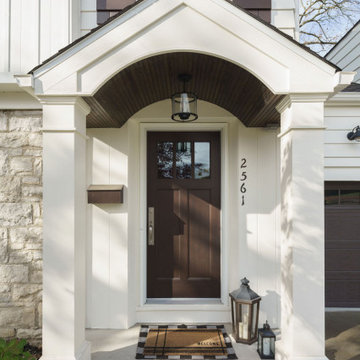
Front entry portico - custom millwork with beadboard barrel vaulted ceiling.
Kleines Klassisches Einfamilienhaus mit beiger Fassadenfarbe in Kolumbus
Kleines Klassisches Einfamilienhaus mit beiger Fassadenfarbe in Kolumbus
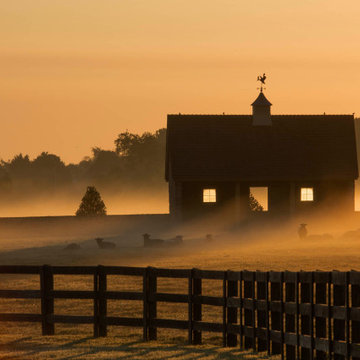
The approach to the house offers a quintessential farm experience. Guests pass through farm fields, barn clusters, expansive meadows, and farm ponds. Nearing the house, a pastoral sheep enclosure provides a friendly and welcoming gesture.

Kleines, Zweistöckiges Modernes Tiny House mit Metallfassade, schwarzer Fassadenfarbe, Pultdach und Blechdach in Sonstige
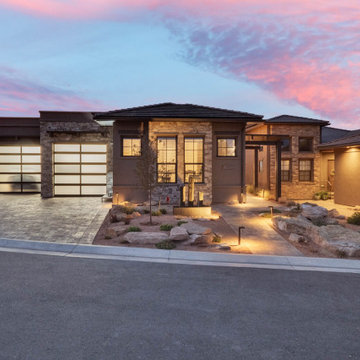
This Elevation projects a degree of privacy as the front door is not visible directly in the front of the house. The Front Porch and Entry are on the side of the house. The pergola on the right leads to the front door.

This picture gives you an idea how the garage, main house, and ADU are arranged on the property. Our goal was to minimize the impact to the backyard, maximize privacy of each living space from one another, maximize light for each building, etc. One way in which we were able to accomplish that was building the ADU slab on grade to keep it as low to the ground as possible and minimize it's solar footprint on the property. Cutting up the roof not only made it more interesting from the house above but also helped with solar footprint. The garage was reduced in length by about 8' to accommodate the ADU. A separate laundry is located just inside the back man-door to the garage for the ADU and for easy washing of outdoor gear.
Anna Campbell Photography
Gehobene Kleine Häuser Ideen und Design
6
