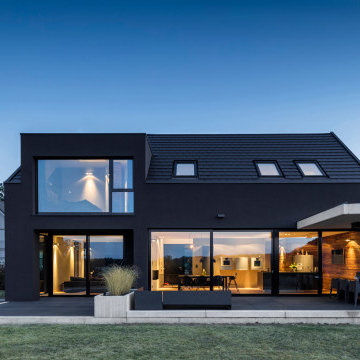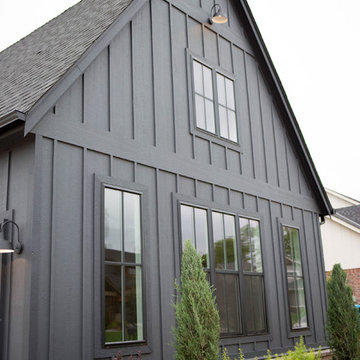Komfortabele, Gehobene Häuser Ideen und Design
Suche verfeinern:
Budget
Sortieren nach:Heute beliebt
1 – 20 von 161.330 Fotos

Große, Zweistöckige Moderne Holzfassade Haus mit Satteldach, Ziegeldach, schwarzem Dach und Verschalung in Stuttgart

Großes, Zweistöckiges Modernes Containerhaus mit Metallfassade, schwarzer Fassadenfarbe, Satteldach, Blechdach, schwarzem Dach und Verschalung in Sonstige
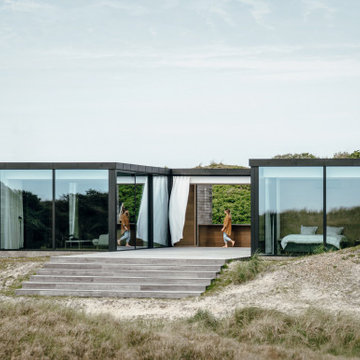
Egal, ob offen oder geschlossen: Das Schiebefenster cero von Solarlux macht das Drinnen zum Draußen.
Mittelgroßes Maritimes Haus in Sonstige
Mittelgroßes Maritimes Haus in Sonstige

Stacy Zarin-Goldberg
Mittelgroßes, Zweistöckiges Klassisches Einfamilienhaus mit Faserzement-Fassade, gelber Fassadenfarbe, Satteldach und Schindeldach in Washington, D.C.
Mittelgroßes, Zweistöckiges Klassisches Einfamilienhaus mit Faserzement-Fassade, gelber Fassadenfarbe, Satteldach und Schindeldach in Washington, D.C.

The home is designed around a series of wings off a central, two-story core: One in the front forms a parking court, while two stretch out in back to create a private courtyard with gardens and the swimming pool. The house is designed so the walls facing neighboring properties are solid, while those facing the courtyard are glass.
Photo by Maxwell MacKenzie

Mittelgroßes, Einstöckiges Retro Einfamilienhaus mit Steinfassade, beiger Fassadenfarbe und Pultdach in Dallas

Mittelgroßes, Zweistöckiges Uriges Einfamilienhaus mit grüner Fassadenfarbe, Satteldach und Schindeldach in San Francisco

www.brandoninteriordesign.co.uk
You don't get a second chance to make a first impression !! The front door of this grand country house has been given a new lease of life by painting the outdated "orange" wood in a bold and elegant green. The look is further enhanced by the topiary in antique stone plant holders.
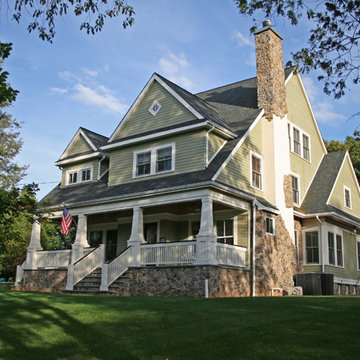
Großes, Dreistöckiges Rustikales Haus mit Faserzement-Fassade, grüner Fassadenfarbe und Satteldach in New York

A new Seattle modern house designed by chadbourne + doss architects houses a couple and their 18 bicycles. 3 floors connect indoors and out and provide panoramic views of Lake Washington.
photo by Benjamin Benschneider

Mittelgroßes, Einstöckiges Modernes Einfamilienhaus mit Metallfassade, schwarzer Fassadenfarbe, Satteldach, Blechdach und schwarzem Dach in San Luis Obispo

Home extensions and loft conversion in Barnet, EN5 London. Dormer in black tile with black windows and black fascia and gutters
Großes, Dreistöckiges Modernes Reihenhaus mit Mix-Fassade, schwarzer Fassadenfarbe, Walmdach, Ziegeldach und schwarzem Dach in London
Großes, Dreistöckiges Modernes Reihenhaus mit Mix-Fassade, schwarzer Fassadenfarbe, Walmdach, Ziegeldach und schwarzem Dach in London

Photo by Andrew Giammarco.
Großes, Dreistöckiges Modernes Haus mit weißer Fassadenfarbe, Pultdach und Blechdach in Seattle
Großes, Dreistöckiges Modernes Haus mit weißer Fassadenfarbe, Pultdach und Blechdach in Seattle

This cozy lake cottage skillfully incorporates a number of features that would normally be restricted to a larger home design. A glance of the exterior reveals a simple story and a half gable running the length of the home, enveloping the majority of the interior spaces. To the rear, a pair of gables with copper roofing flanks a covered dining area and screened porch. Inside, a linear foyer reveals a generous staircase with cascading landing.
Further back, a centrally placed kitchen is connected to all of the other main level entertaining spaces through expansive cased openings. A private study serves as the perfect buffer between the homes master suite and living room. Despite its small footprint, the master suite manages to incorporate several closets, built-ins, and adjacent master bath complete with a soaker tub flanked by separate enclosures for a shower and water closet.
Upstairs, a generous double vanity bathroom is shared by a bunkroom, exercise space, and private bedroom. The bunkroom is configured to provide sleeping accommodations for up to 4 people. The rear-facing exercise has great views of the lake through a set of windows that overlook the copper roof of the screened porch below.

Großes, Zweistöckiges Landhausstil Einfamilienhaus mit Mix-Fassade, weißer Fassadenfarbe, Satteldach und Misch-Dachdeckung in Chicago
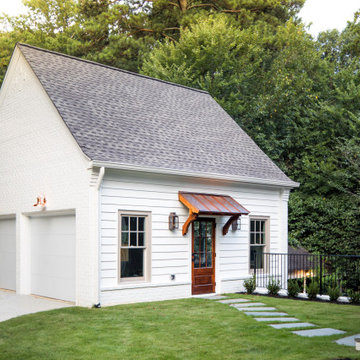
Mittelgroßes, Dreistöckiges Klassisches Haus mit weißer Fassadenfarbe, Satteldach und Schindeldach in Atlanta

Gorgeous Craftsman mountain home with medium gray exterior paint, Structures Walnut wood stain on the rustic front door with sidelites. Cultured stone is Bucks County Ledgestone & Flagstone
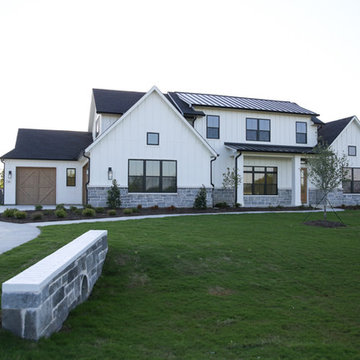
Modern Farmhouse on Acre lot.
Großes, Zweistöckiges Landhaus Einfamilienhaus mit Mix-Fassade, weißer Fassadenfarbe, Satteldach und Schindeldach in Dallas
Großes, Zweistöckiges Landhaus Einfamilienhaus mit Mix-Fassade, weißer Fassadenfarbe, Satteldach und Schindeldach in Dallas
Komfortabele, Gehobene Häuser Ideen und Design
1
