Gehobene Küchen mit weißem Boden Ideen und Design
Suche verfeinern:
Budget
Sortieren nach:Heute beliebt
1 – 20 von 8.337 Fotos
1 von 3

Complete ADU Build; Framing, drywall, insulation, carpentry and all required electrical and plumbing needs per the ADU build. Installation of all tile; Kitchen flooring and backsplash. Installation of hardwood flooring and base molding. Installation of all Kitchen cabinets as well as a fresh paint to finish.

Mid-Century Modern Restoration
Mittelgroße Mid-Century Wohnküche mit Unterbauwaschbecken, flächenbündigen Schrankfronten, braunen Schränken, Quarzwerkstein-Arbeitsplatte, Küchenrückwand in Weiß, Rückwand aus Quarzwerkstein, Elektrogeräten mit Frontblende, Terrazzo-Boden, Kücheninsel, weißem Boden, weißer Arbeitsplatte und freigelegten Dachbalken in Minneapolis
Mittelgroße Mid-Century Wohnküche mit Unterbauwaschbecken, flächenbündigen Schrankfronten, braunen Schränken, Quarzwerkstein-Arbeitsplatte, Küchenrückwand in Weiß, Rückwand aus Quarzwerkstein, Elektrogeräten mit Frontblende, Terrazzo-Boden, Kücheninsel, weißem Boden, weißer Arbeitsplatte und freigelegten Dachbalken in Minneapolis

Mittelgroße Klassische Wohnküche in L-Form mit Unterbauwaschbecken, Schrankfronten im Shaker-Stil, weißen Schränken, Quarzit-Arbeitsplatte, Küchenrückwand in Weiß, Rückwand aus Zementfliesen, Küchengeräten aus Edelstahl, Porzellan-Bodenfliesen, Kücheninsel, weißem Boden und weißer Arbeitsplatte in Toronto

This fun and quirky kitchen is all thing eclectic. Pink tile and emerald green cabinets make a statement. With accents of pine wood shelving and butcher block countertop. Top it off with white quartz countertop and hexagon tile floor for texture. Of course, the lipstick gold fixtures!

Full Overlay, Rift White Oak front panel conceals Subzero drawer-style refrigerator/freezer.
Kleine Moderne Küche in U-Form mit Vorratsschrank, Waschbecken, flächenbündigen Schrankfronten, hellbraunen Holzschränken, Quarzwerkstein-Arbeitsplatte, Küchenrückwand in Beige, Rückwand aus Keramikfliesen, schwarzen Elektrogeräten, Terrazzo-Boden, Halbinsel, weißem Boden und weißer Arbeitsplatte in Minneapolis
Kleine Moderne Küche in U-Form mit Vorratsschrank, Waschbecken, flächenbündigen Schrankfronten, hellbraunen Holzschränken, Quarzwerkstein-Arbeitsplatte, Küchenrückwand in Beige, Rückwand aus Keramikfliesen, schwarzen Elektrogeräten, Terrazzo-Boden, Halbinsel, weißem Boden und weißer Arbeitsplatte in Minneapolis

Mittelgroße Retro Wohnküche in U-Form mit Waschbecken, flächenbündigen Schrankfronten, dunklen Holzschränken, Quarzwerkstein-Arbeitsplatte, Küchenrückwand in Weiß, Rückwand aus Keramikfliesen, Küchengeräten aus Edelstahl, Porzellan-Bodenfliesen, Halbinsel, weißem Boden, weißer Arbeitsplatte und freigelegten Dachbalken in Sacramento

This Historical Home was built in the Columbia Country Club in 1925 and was ready for a new, modern kitchen which kept the traditional feel of the home. A previous sunroom addition created a dining room, but the original kitchen layout kept the two rooms divided. The kitchen was a small and cramped c-shape with a narrow door leading into the dining area.
The kitchen and dining room were completely opened up, creating a long, galley style, open layout which maximized the space and created a very good flow. Dimensions In Wood worked in conjuction with the client’s architect and contractor to complete this renovation.
Custom cabinets were built to use every square inch of the floorplan, with the cabinets extending all the way to the ceiling for the most storage possible. Our woodworkers even created a step stool, staining it to match the kitchen for reaching these high cabinets. The family already had a kitchen table and chairs they were happy with, so we refurbished them to match the kitchen’s new stain and paint color.
Crown molding top the cabinet boxes and extends across the ceiling where they create a coffered ceiling, highlighting the beautiful light fixtures centered on a wood medallion.
Columns were custom built to provide separation between the different sections of the kitchen, while also providing structural support.
Our master craftsmen kept the original 1925 glass cabinet doors, fitted them with modern hardware, repainted and incorporated them into new cabinet boxes. TASK LED Lighting was added to this china cabinet, highlighting the family’s decorative dishes.
Appliance Garage
On one side of the kitchen we built an appliance garage with doors that slide back into the cabinet, integrated power outlets and door activated lighting. Beside this is a small Galley Workstation for beverage and bar service which has the Galley Bar Kit perfect for sliced limes and more.
Baking Cabinet with Pocket Doors
On the opposite side, a baking cabinet was built to house a mixer and all the supplies needed for creating confections. Automatic LED lights, triggered by opening the door, create a perfect baker’s workstation. Both pocket doors slide back inside the cabinet for maximum workspace, then close to hide everything, leaving a clean, minimal kitchen devoid of clutter.
Super deep, custom drawers feature custom dividers beneath the baking cabinet. Then beneath the appliance garage another deep drawer has custom crafted produce boxes per the customer’s request.
Central to the kitchen is a walnut accent island with a granite countertop and a Stainless Steel Galley Workstation and an overhang for seating. Matching bar stools slide out of the way, under the overhang, when not in use. A color matched outlet cover hides power for the island whenever appliances are needed during preparation.
The Galley Workstation has several useful attachments like a cutting board, drying rack, colander holder, and more. Integrated into the stone countertops are a drinking water spigot, a soap dispenser, garbage disposal button and the pull out, sprayer integrated faucet.
Directly across from the conveniently positioned stainless steel sink is a Bertazzoni Italia stove with 5 burner cooktop. A custom mosaic tile backsplash makes a beautiful focal point. Then, on opposite sides of the stove, columns conceal Rev-a-Shelf pull out towers which are great for storing small items, spices, and more. All outlets on the stone covered walls also sport dual USB outlets for charging mobile devices.
Stainless Steel Whirlpool appliances throughout keep a consistent and clean look. The oven has a matching microwave above it which also works as a convection oven. Dual Whirlpool dishwashers can handle all the family’s dirty dishes.
The flooring has black, marble tile inlays surrounded by ceramic tile, which are period correct for the age of this home, while still being modern, durable and easy to clean.
Finally, just off the kitchen we also remodeled their bar and snack alcove. A small liquor cabinet, with a refrigerator and wine fridge sits opposite a snack bar and wine glass cabinets. Crown molding, granite countertops and cabinets were all customized to match this space with the rest of the stunning kitchen.
Dimensions In Wood is more than 40 years of custom cabinets. We always have been, but we want YOU to know just how much more there is to our Dimensions.
The Dimensions we cover are endless: custom cabinets, quality water, appliances, countertops, wooden beams, Marvin windows, and more. We can handle every aspect of your kitchen, bathroom or home remodel.

Rustic-Modern Finnish Kitchen
Our client was inclined to transform this kitchen into a functional, Finnish inspired space. Finnish interior design can simply be described in 3 words: simplicity, innovation, and functionalism. Finnish design addresses the tough climate, unique nature, and limited sunlight, which inspired designers to create solutions, that would meet the everyday life challenges. The combination of the knotty, blue-gray alder base cabinets combined with the clean white wall cabinets reveal mixing these rustic Finnish touches with the modern. The leaded glass on the upper cabinetry was selected so our client can display their personal collection from Finland.
Mixing black modern hardware and fixtures with the handmade, light, and bright backsplash tile make this kitchen a timeless show stopper.
This project was done in collaboration with Susan O'Brian from EcoLux Interiors.

Große Moderne Küche in U-Form mit Waschbecken, flächenbündigen Schrankfronten, hellbraunen Holzschränken, Granit-Arbeitsplatte, Küchenrückwand in Weiß, Rückwand aus Keramikfliesen, schwarzen Elektrogeräten, Porzellan-Bodenfliesen, Kücheninsel, weißem Boden und schwarzer Arbeitsplatte in Washington, D.C.
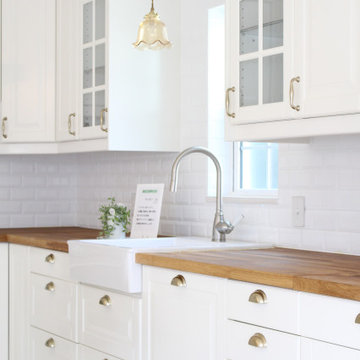
海外のおうちのようなキッチンをご提案。
真っ白なキッチン、無垢のワークトップ、
ゴールドの取っ手は「海外っぽさ」の演出には欠かせません。
Offene, Große Shabby-Chic Küche in L-Form mit weißen Schränken, Arbeitsplatte aus Holz, Küchenrückwand in Weiß, hellem Holzboden, Kücheninsel, weißem Boden und Holzdecke in Sonstige
Offene, Große Shabby-Chic Küche in L-Form mit weißen Schränken, Arbeitsplatte aus Holz, Küchenrückwand in Weiß, hellem Holzboden, Kücheninsel, weißem Boden und Holzdecke in Sonstige
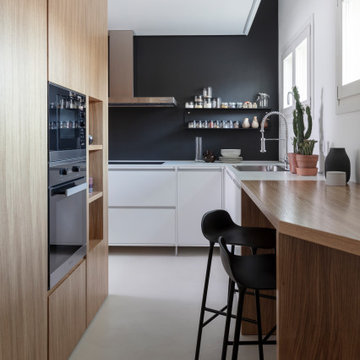
Vista della cucina Valcucine e mobile su misura in legno di rovere naturale. Sgabelli Hay e rivestimento a pavimento resina Kerakoll color bianco. A parete vernice color bianco e nero.

Große Moderne Wohnküche in U-Form mit Landhausspüle, hellen Holzschränken, Quarzwerkstein-Arbeitsplatte, Küchenrückwand in Weiß, Rückwand aus Metrofliesen, schwarzen Elektrogeräten, Keramikboden, weißem Boden, weißer Arbeitsplatte und Schrankfronten im Shaker-Stil in Kolumbus

le salon au rdc qui est l'entrée de cette maison a été transformé en espace cuisine ,salle à manger . La cheminée bois rustique a été démolie et remplacée par une armoire de cuisine en bois brûlé , crédence en zelliges noirs . un îlot central en chêne ancien naturel et plan de travail en pierre grise complète cet espace .
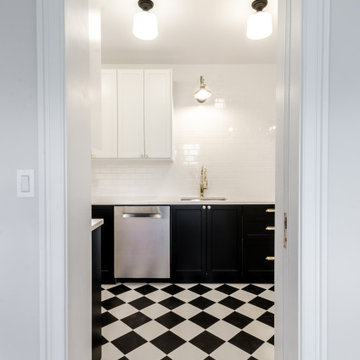
Mittelgroße Moderne Wohnküche ohne Insel in U-Form mit Unterbauwaschbecken, Schrankfronten im Shaker-Stil, schwarzen Schränken, Marmor-Arbeitsplatte, Küchenrückwand in Weiß, Rückwand aus Metrofliesen, Küchengeräten aus Edelstahl, Keramikboden, weißem Boden und weißer Arbeitsplatte in New York
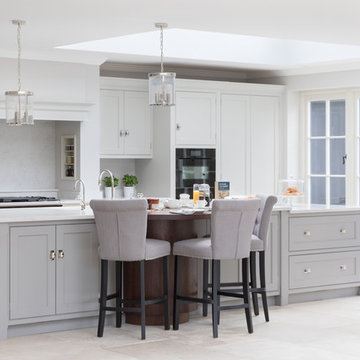
The project at Park Lodge in Suffolk has the perfect combination of stunning interior architecture, plenty of natural light and a thoughtfully designed series of spaces that flow seamlessly into each other.
The kitchen is situated to the rear of the building in a recently built extension overlooking the garden and countryside beyond. The large open windows and roof lantern above create a light and bright space that feels open and airy even on the mid-winter’s day. The perimeter cabinetry has been finished in H|M Lapel and the island finished in H|M Farthing; these cool colours are balanced perfectly with the warmth of the Ludgate oak accent wood throughout alongside the polished nickel Quilp knobs.
The main focal point of this kitchen is the Lacanche Saulieu range cooker in bold graphite with a polished nickel trim which pairs with the cabinetry hardware throughout. The hob consists of 4 gas burners and a simmer plate which is perfect for a cooking a big Sunday lunch because of the space for multiple pans. This beautiful classic Lacanche is framed by a bespoke false chimney which conceals the H|M Westin extraction whilst providing niches for small condiments and providing a well balanced focal point to the kitchen. Behind the Lacanche is a stunning quartz splashback, the same as the worktops which keeps the space behind looking clean and simple.
The cooking appliances were chosen with entertaining and busy family life in mind so situated either side of the Lacanche are two Miele ovens. The first on the left, is the Miele single pyrolytic oven and to the right of the Lacanche is the Miele combi-microwave with a Miele warming drawer underneath. The Gaggenau refrigerator and Gaggenau wine cooler are both conveniently positioned to the left hand side of the island making it easy to put away groceries and also get what you need for food prep and cooking as well as serving wine.
The main sink run is on the island which acts as the main prep area and is parallel to the Lacanche. There is a large Kohler deerfield smart divide sink, Perrin & Rowe Athenian tap with rinse in polished nickel and a Quooker classic hot tap in polished nickel. Integrated either side of the sink are two Miele dishwashers and two eurocargo bins to assist with clearing away additional dishes and glasses when entertaining. Directly opposite the sink is the breakfast bar which has been finished in Portobello oak and is situated across from the main sink/ prep area separating the two spaces but allowing for multiple people to share the same space at any one time.
The far end of the island is deliberately lower to keep the symmetry of the main kitchen. It is perfect for a tall bouquet of flowers, getting plates ready for a dinner party or a convenient place to prepare baking goods from the pantry. The day pantry at the far end of the main cooking run. Having a cook’s pantry means all your dry cooking ingredients are stored in one place rather than spread in different cupboards around the kitchen and for ease of use, the engraved drawers also means that you won’t get ingredients mixed up when in a hurry.
Photo Credit: Paul Craig

Cabinetry: Inset cabinetry by Fieldstone; Fairfield door style in Maple with a tinted Varnish in the color Blueberry
Hardware: Top Knobs; Brixton Pull in Brushed Satin Nickel for the drawers and doors. Brixton Button Knob and Kingsbridge Knob in Brushed Satin Nickel for the lower corner cabinet doors and peninsula drawers.
Backsplash & Countertop: Granite in Mont Bleu
Flooring: Tesoro; Larvic 9x48 in Blanco
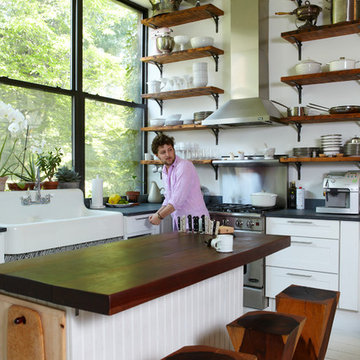
Graham Atkins-Hughes
Offene, Mittelgroße Maritime Küche in U-Form mit Landhausspüle, offenen Schränken, weißen Schränken, Arbeitsplatte aus Holz, Küchengeräten aus Edelstahl, gebeiztem Holzboden, Kücheninsel, weißem Boden und grauer Arbeitsplatte in New York
Offene, Mittelgroße Maritime Küche in U-Form mit Landhausspüle, offenen Schränken, weißen Schränken, Arbeitsplatte aus Holz, Küchengeräten aus Edelstahl, gebeiztem Holzboden, Kücheninsel, weißem Boden und grauer Arbeitsplatte in New York
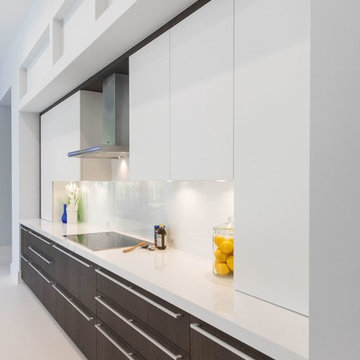
CARLOS ARIZTOBAL
Offene, Große Moderne Küche in L-Form mit Unterbauwaschbecken, flächenbündigen Schrankfronten, weißen Schränken, Quarzwerkstein-Arbeitsplatte, Küchenrückwand in Weiß, Glasrückwand, Elektrogeräten mit Frontblende, Porzellan-Bodenfliesen, Kücheninsel, weißem Boden und weißer Arbeitsplatte in Sonstige
Offene, Große Moderne Küche in L-Form mit Unterbauwaschbecken, flächenbündigen Schrankfronten, weißen Schränken, Quarzwerkstein-Arbeitsplatte, Küchenrückwand in Weiß, Glasrückwand, Elektrogeräten mit Frontblende, Porzellan-Bodenfliesen, Kücheninsel, weißem Boden und weißer Arbeitsplatte in Sonstige
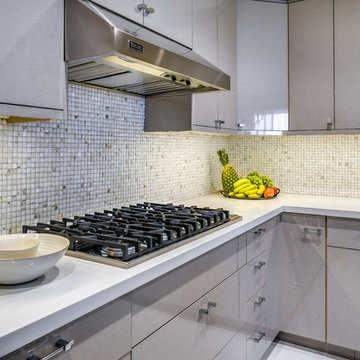
A better view of the reface work using the Textil Plata finish. It's a linen pattern under high gloss UV lacquer.
Design by Ernesto Garcia Design
Photos by SpartaPhoto - Alex Rentzis
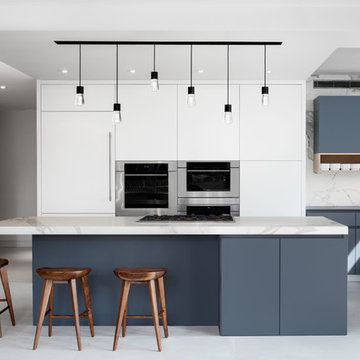
Modern kitchen with light trough. Photography by Raimund Koch.
Große Moderne Wohnküche in L-Form mit Waschbecken, flächenbündigen Schrankfronten, blauen Schränken, Küchenrückwand in Weiß, Küchengeräten aus Edelstahl, Porzellan-Bodenfliesen, Kücheninsel und weißem Boden in New York
Große Moderne Wohnküche in L-Form mit Waschbecken, flächenbündigen Schrankfronten, blauen Schränken, Küchenrückwand in Weiß, Küchengeräten aus Edelstahl, Porzellan-Bodenfliesen, Kücheninsel und weißem Boden in New York
Gehobene Küchen mit weißem Boden Ideen und Design
1