Gehobene Landhausstil Gästetoilette Ideen und Design
Suche verfeinern:
Budget
Sortieren nach:Heute beliebt
1 – 20 von 332 Fotos
1 von 3

In this beautiful farmhouse style home, our Carmel design-build studio planned an open-concept kitchen filled with plenty of storage spaces to ensure functionality and comfort. In the adjoining dining area, we used beautiful furniture and lighting that mirror the lovely views of the outdoors. Stone-clad fireplaces, furnishings in fun prints, and statement lighting create elegance and sophistication in the living areas. The bedrooms are designed to evoke a calm relaxation sanctuary with plenty of natural light and soft finishes. The stylish home bar is fun, functional, and one of our favorite features of the home!
---
Project completed by Wendy Langston's Everything Home interior design firm, which serves Carmel, Zionsville, Fishers, Westfield, Noblesville, and Indianapolis.
For more about Everything Home, see here: https://everythinghomedesigns.com/
To learn more about this project, see here:
https://everythinghomedesigns.com/portfolio/farmhouse-style-home-interior/

Mittelgroße Landhausstil Gästetoilette mit weißen Fliesen, Metrofliesen, weißer Wandfarbe, Mosaik-Bodenfliesen, Trogwaschbecken, blauem Boden und schwebendem Waschtisch in Houston

© Lassiter Photography | ReVisionCharlotte.com
Mittelgroße Country Gästetoilette mit Schrankfronten im Shaker-Stil, hellbraunen Holzschränken, bunten Wänden, Porzellan-Bodenfliesen, Unterbauwaschbecken, Quarzit-Waschtisch, grauem Boden, grauer Waschtischplatte, schwebendem Waschtisch und vertäfelten Wänden in Charlotte
Mittelgroße Country Gästetoilette mit Schrankfronten im Shaker-Stil, hellbraunen Holzschränken, bunten Wänden, Porzellan-Bodenfliesen, Unterbauwaschbecken, Quarzit-Waschtisch, grauem Boden, grauer Waschtischplatte, schwebendem Waschtisch und vertäfelten Wänden in Charlotte

Kleine Landhaus Gästetoilette mit offenen Schränken, weißen Fliesen, Aufsatzwaschbecken, Waschtisch aus Holz, hellen Holzschränken, Marmorfliesen, blauer Wandfarbe, hellem Holzboden und weißer Waschtischplatte in Los Angeles

The dark tone of the shiplap walls in this powder room, are offset by light oak flooring and white vanity. The space is accented with brass plumbing fixtures, hardware, mirror and sconces.
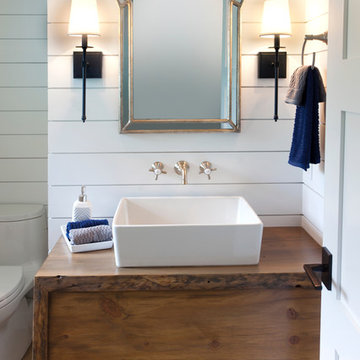
Shiplap powder room bath with floating live edge wood vanity and vessel sink. Wall mounted faucet.
Photo: Timothy Manning
Builder: Aspire Builders
Design: Kristen Phillips, Bellissimo Decor

The home's powder room showcases a custom crafted distressed 'vanity' with a farmhouse styled sink. The mirror completes the space.
Mittelgroße Landhausstil Gästetoilette mit offenen Schränken, Schränken im Used-Look, weißen Fliesen, weißer Wandfarbe, braunem Holzboden, Aufsatzwaschbecken, Waschtisch aus Holz, braunem Boden und brauner Waschtischplatte in Sonstige
Mittelgroße Landhausstil Gästetoilette mit offenen Schränken, Schränken im Used-Look, weißen Fliesen, weißer Wandfarbe, braunem Holzboden, Aufsatzwaschbecken, Waschtisch aus Holz, braunem Boden und brauner Waschtischplatte in Sonstige

Mittelgroße Country Gästetoilette mit offenen Schränken, dunklen Holzschränken, Wandtoilette mit Spülkasten, weißen Fliesen, Porzellanfliesen, weißer Wandfarbe, Keramikboden, Aufsatzwaschbecken und beigem Boden in Philadelphia
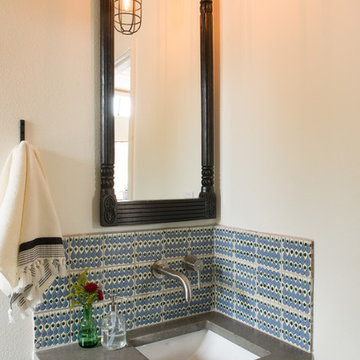
Casey Woods
Kleine Country Gästetoilette mit flächenbündigen Schrankfronten, blauen Schränken, blauen Fliesen, Keramikfliesen, weißer Wandfarbe, Unterbauwaschbecken, Beton-Waschbecken/Waschtisch und grauer Waschtischplatte in Austin
Kleine Country Gästetoilette mit flächenbündigen Schrankfronten, blauen Schränken, blauen Fliesen, Keramikfliesen, weißer Wandfarbe, Unterbauwaschbecken, Beton-Waschbecken/Waschtisch und grauer Waschtischplatte in Austin
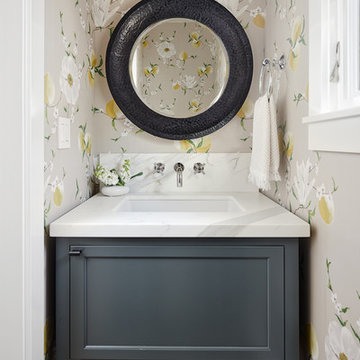
A soft floral wallpaper creates an impact in this small powder room. Paired with a dark green cabinet and a marble counter, this simple clean design maximizes space.
Photo: Jean Bai / Konstrukt Photo

Upon walking into this powder bathroom, you are met with a delicate patterned wallpaper installed above blue bead board wainscoting. The angled walls and ceiling covered in the same wallpaper making the space feel larger. The reclaimed brick flooring balances out the small print wallpaper. A wall-mounted white porcelain sink is paired with a brushed brass bridge faucet, complete with hot and cold symbols on the handles. To finish the space out we installed an antique mirror with an attached basket that acts as storage in this quaint powder bathroom.
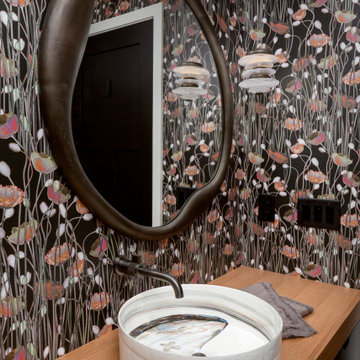
Kleine Landhausstil Gästetoilette mit hellen Holzschränken, schwarzer Wandfarbe, Aufsatzwaschbecken, Waschtisch aus Holz, eingebautem Waschtisch und Tapetenwänden in Sonstige

It’s always a blessing when your clients become friends - and that’s exactly what blossomed out of this two-phase remodel (along with three transformed spaces!). These clients were such a joy to work with and made what, at times, was a challenging job feel seamless. This project consisted of two phases, the first being a reconfiguration and update of their master bathroom, guest bathroom, and hallway closets, and the second a kitchen remodel.
In keeping with the style of the home, we decided to run with what we called “traditional with farmhouse charm” – warm wood tones, cement tile, traditional patterns, and you can’t forget the pops of color! The master bathroom airs on the masculine side with a mostly black, white, and wood color palette, while the powder room is very feminine with pastel colors.
When the bathroom projects were wrapped, it didn’t take long before we moved on to the kitchen. The kitchen already had a nice flow, so we didn’t need to move any plumbing or appliances. Instead, we just gave it the facelift it deserved! We wanted to continue the farmhouse charm and landed on a gorgeous terracotta and ceramic hand-painted tile for the backsplash, concrete look-alike quartz countertops, and two-toned cabinets while keeping the existing hardwood floors. We also removed some upper cabinets that blocked the view from the kitchen into the dining and living room area, resulting in a coveted open concept floor plan.
Our clients have always loved to entertain, but now with the remodel complete, they are hosting more than ever, enjoying every second they have in their home.
---
Project designed by interior design studio Kimberlee Marie Interiors. They serve the Seattle metro area including Seattle, Bellevue, Kirkland, Medina, Clyde Hill, and Hunts Point.
For more about Kimberlee Marie Interiors, see here: https://www.kimberleemarie.com/
To learn more about this project, see here
https://www.kimberleemarie.com/kirkland-remodel-1
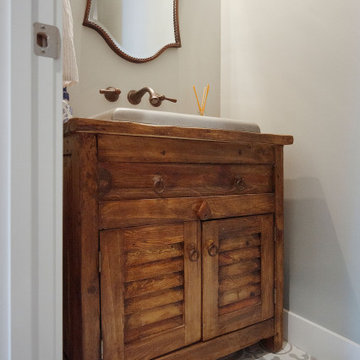
Kleine Country Gästetoilette mit Lamellenschränken, hellbraunen Holzschränken, grauer Wandfarbe, Einbauwaschbecken, Waschtisch aus Holz, buntem Boden, brauner Waschtischplatte und Keramikboden in Kansas City
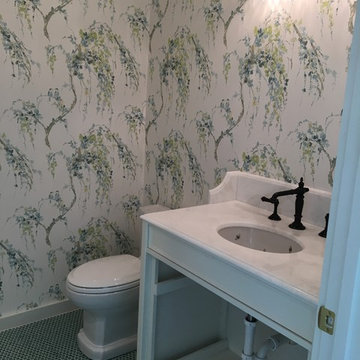
Almost done!
Mittelgroße Landhausstil Gästetoilette mit Schrankfronten im Shaker-Stil, weißen Schränken, Unterbauwaschbecken, Marmor-Waschbecken/Waschtisch, Toilette mit Aufsatzspülkasten, weißen Fliesen, Metrofliesen, blauer Wandfarbe, Porzellan-Bodenfliesen und türkisem Boden in Jacksonville
Mittelgroße Landhausstil Gästetoilette mit Schrankfronten im Shaker-Stil, weißen Schränken, Unterbauwaschbecken, Marmor-Waschbecken/Waschtisch, Toilette mit Aufsatzspülkasten, weißen Fliesen, Metrofliesen, blauer Wandfarbe, Porzellan-Bodenfliesen und türkisem Boden in Jacksonville
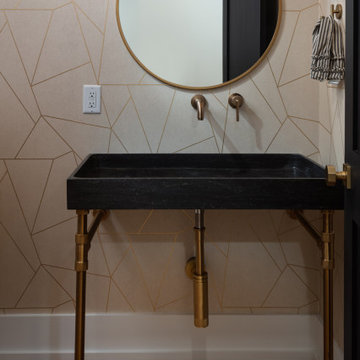
Powder room of modern luxury farmhouse in Pass Christian Mississippi photographed for Watters Architecture by Birmingham Alabama based architectural and interiors photographer Tommy Daspit.

Mittelgroße Landhaus Gästetoilette mit Schrankfronten im Shaker-Stil, hellbraunen Holzschränken, Toilette mit Aufsatzspülkasten, grauer Wandfarbe, Keramikboden, Unterbauwaschbecken, Quarzit-Waschtisch, buntem Boden, weißer Waschtischplatte, schwebendem Waschtisch und Holzdielenwänden in Denver

Kleine Landhausstil Gästetoilette mit offenen Schränken, hellen Holzschränken, Toilette mit Aufsatzspülkasten, schwarzer Wandfarbe, Schieferboden, Unterbauwaschbecken, Quarzwerkstein-Waschtisch, schwarzem Boden und weißer Waschtischplatte in Sonstige
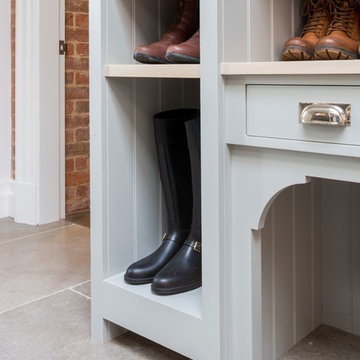
Boot Room
www.johnevansdesign.com
(Photography by Billy Bolton)
Mittelgroße Country Gästetoilette mit Schrankfronten im Shaker-Stil und grauen Schränken in West Midlands
Mittelgroße Country Gästetoilette mit Schrankfronten im Shaker-Stil und grauen Schränken in West Midlands
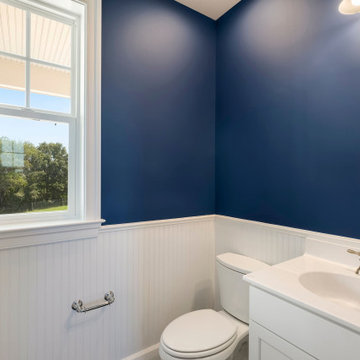
Mittelgroße Landhausstil Gästetoilette mit blauer Wandfarbe, blauem Boden, weißer Waschtischplatte, eingebautem Waschtisch, Schrankfronten mit vertiefter Füllung, weißen Schränken, Laminat, integriertem Waschbecken und Mineralwerkstoff-Waschtisch in Washington, D.C.
Gehobene Landhausstil Gästetoilette Ideen und Design
1