Gehobene Oranger Eingang Ideen und Design
Suche verfeinern:
Budget
Sortieren nach:Heute beliebt
61 – 80 von 432 Fotos
1 von 3

Großes Foyer mit beiger Wandfarbe, Haustür aus Glas, beigem Boden und Keramikboden in Hawaii

The Entry foyer provides an ample coat closet, as well as space for greeting guests. The unique front door includes operable sidelights for additional light and ventilation. This space opens to the Stair, Den, and Hall which leads to the primary living spaces and core of the home. The Stair includes a comfortable built-in lift-up bench for storage. Beautifully detailed stained oak trim is highlighted throughout the home.
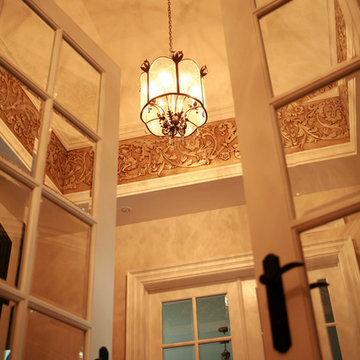
A long-time dream of this couple was to custom build a home reflecting their roots.
They envisioned a home with some Tuscan influences, a relaxed traditional feel and a warm earthy colour palette, where they could entertain family and friends. Together with Lumar, the couple came up with a design plan that helped them achieve the home of their dreams.
Leyanna Meyler
Project by Richmond Hill interior design firm Lumar Interiors. Also serving Aurora, Newmarket, King City, Markham, Thornhill, Vaughan, York Region, and the Greater Toronto Area.
For more about Lumar Interiors, click here: https://www.lumarinteriors.com/
To learn more about this project, click here: https://www.lumarinteriors.com/portfolio/king-city-custom-build/
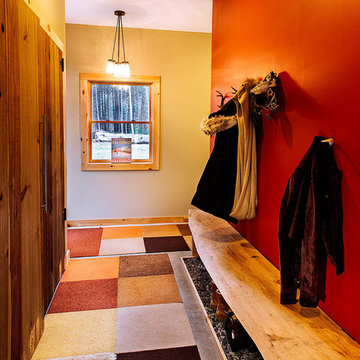
F2FOTO
Großes Uriges Foyer mit roter Wandfarbe, Betonboden, grauem Boden, Einzeltür und weißer Haustür in Burlington
Großes Uriges Foyer mit roter Wandfarbe, Betonboden, grauem Boden, Einzeltür und weißer Haustür in Burlington
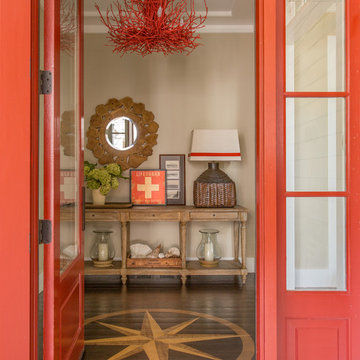
Photographer : Eric Rother
Großes Klassisches Foyer mit beiger Wandfarbe, dunklem Holzboden, Einzeltür und roter Haustür in Boston
Großes Klassisches Foyer mit beiger Wandfarbe, dunklem Holzboden, Einzeltür und roter Haustür in Boston
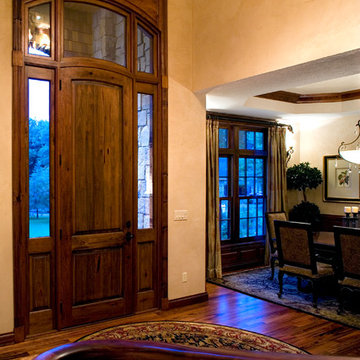
Mittelgroße Klassische Haustür mit beiger Wandfarbe, braunem Holzboden, Einzeltür und dunkler Holzhaustür in Minneapolis
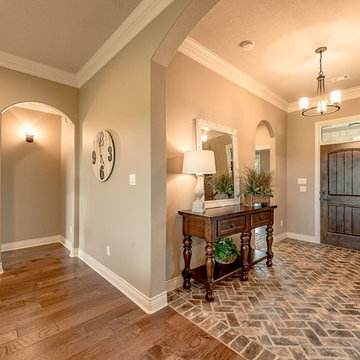
This inviting entry of Old Town Brick Pavers laid out in the Herringbone Pattern to create a visual path leading into the home. Wallking through the Cheyenne Knotty Alder Front Door with English Walnut Stain arched Openings reflect the arch on the Cheyenne Door.

Mittelgroßes Rustikales Foyer mit oranger Wandfarbe, Schieferboden, Einzeltür, hellbrauner Holzhaustür und eingelassener Decke in Sonstige
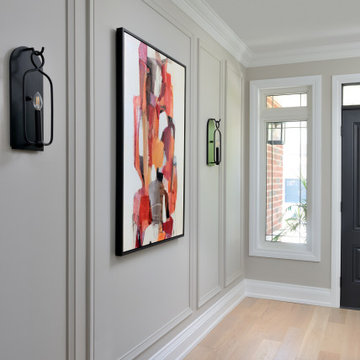
This busy family wanted to update the main floor of their two-story house. They loved the area but wanted to have a fresher contemporary feel in their home. It all started with the kitchen. We redesigned this, added a big island, and changed flooring, lighting, some furnishings, and wall decor. We also added some architectural detailing in the front hallway. They got a new look without having to move!
For more about Lumar Interiors, click here: https://www.lumarinteriors.com/
To learn more about this project, click here:
https://www.lumarinteriors.com/portfolio/upper-thornhill-renovation-decor/
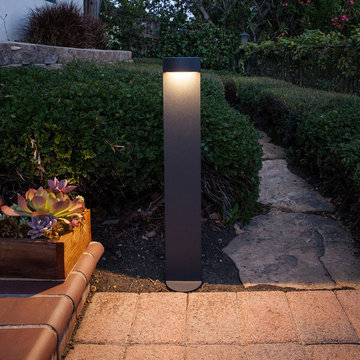
BEGA's Home & Garden Collection bollard used along an exterior entry.
Mittelgroße Moderne Haustür mit weißer Wandfarbe in Santa Barbara
Mittelgroße Moderne Haustür mit weißer Wandfarbe in Santa Barbara
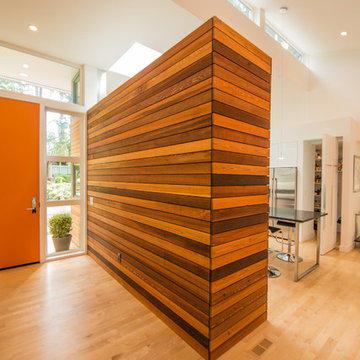
Miguel Edwards Photography
Mittelgroßer Moderner Eingang mit Korridor, weißer Wandfarbe, hellem Holzboden, Einzeltür und oranger Haustür in Seattle
Mittelgroßer Moderner Eingang mit Korridor, weißer Wandfarbe, hellem Holzboden, Einzeltür und oranger Haustür in Seattle
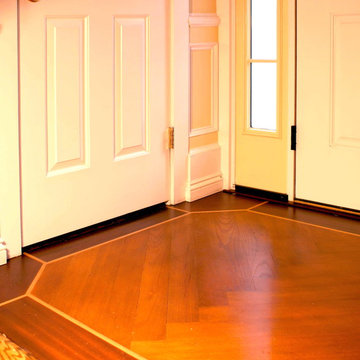
Notice custom trim. This works well with custom wood floor
Mittelgroßes Klassisches Foyer mit gelber Wandfarbe, braunem Holzboden, Einzeltür und weißer Haustür in Sonstige
Mittelgroßes Klassisches Foyer mit gelber Wandfarbe, braunem Holzboden, Einzeltür und weißer Haustür in Sonstige
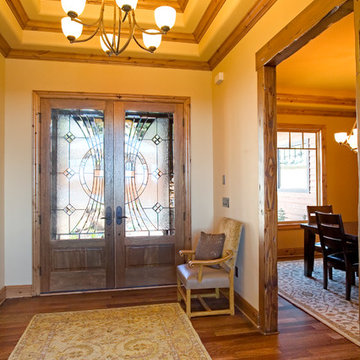
Mittelgroßes Rustikales Foyer mit beiger Wandfarbe, braunem Holzboden, Doppeltür und hellbrauner Holzhaustür in Sonstige
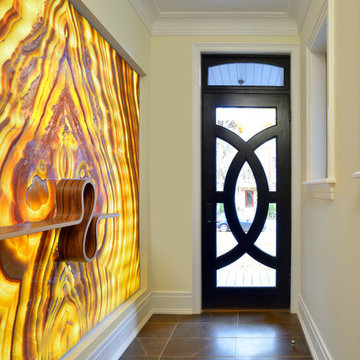
Larry Arnal
Mittelgroße Moderne Haustür mit beiger Wandfarbe, Schieferboden, Einzeltür und schwarzer Haustür in Toronto
Mittelgroße Moderne Haustür mit beiger Wandfarbe, Schieferboden, Einzeltür und schwarzer Haustür in Toronto
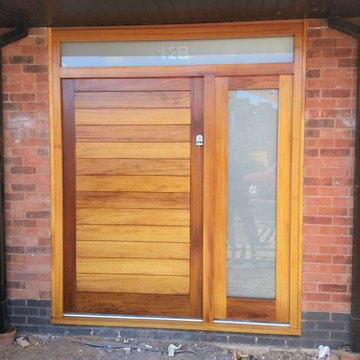
Große Moderne Haustür mit weißer Wandfarbe, Kalkstein, Einzeltür und hellbrauner Holzhaustür in Manchester
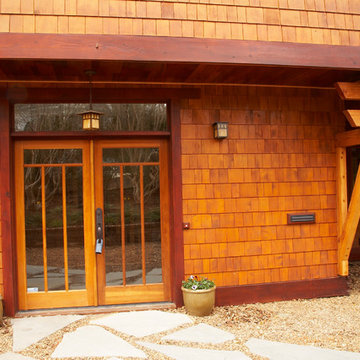
natural materials. pebble, stone cedar fir
Uriges Foyer mit Schieferboden, Doppeltür und heller Holzhaustür in Charlotte
Uriges Foyer mit Schieferboden, Doppeltür und heller Holzhaustür in Charlotte
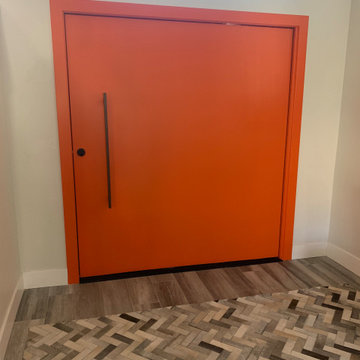
Große Moderne Haustür mit grauer Wandfarbe, Betonboden, Drehtür, oranger Haustür und weißem Boden in Sonstige
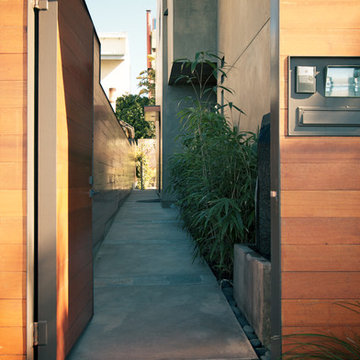
A sideyard front door entry in Playa del Rey. This space was 5' wide but we managed to squeeze in a custom fence, 3' wide sidewalk, and a planter/fountain as you approach the front door.
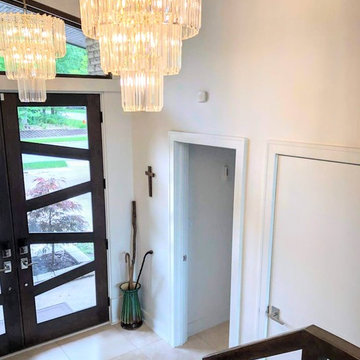
This contemporary entryway has two beautiful chandeliers hanging from a vaulted ceiling. The double glass front doors give this foyer the perfect modern touch!
Architect: Meyer Design
Photos: 716 Media

Große Moderne Haustür mit brauner Wandfarbe, Betonboden, Doppeltür, grauer Haustür, grauem Boden und Holzwänden in Sacramento
Gehobene Oranger Eingang Ideen und Design
4