Gehobene Oranger Eingang Ideen und Design
Suche verfeinern:
Budget
Sortieren nach:Heute beliebt
161 – 180 von 431 Fotos
1 von 3
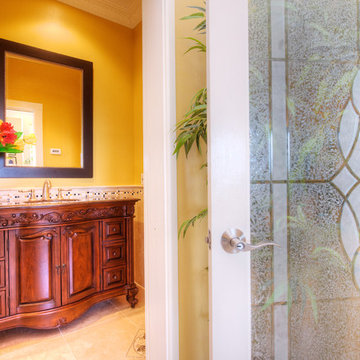
Located on a private quiet cul-de-sac on 0.6 acres of mostly level land with beautiful views of San Francisco Bay and Richmond Bridges, this spacious 6,119 square foot home was expanded and remodeled in 2010, featuring a 742 square foot 3-car garage with ample storage, 879 square foot covered outdoor limestone patios with overhead heat lamps, 800+ square foot limestone courtyard with fire pit, 2,400+ square foot paver driveway for parking 8 cars or basket ball court, a large black pool with hot tub and water fall. Living room with marble fireplace, wood paneled library with fireplace and built-in bookcases, spacious kitchen with 2 Subzero wine coolers, 3 refrigerators, 2 freezers, 2 microwave ovens, 2 islands plus eating bar, elegant dining room opening into the covered outdoor limestone dining patio; luxurious master suite with fireplace, vaulted ceilings, slate balconies with decorative iron railing and 2 custom maple cabinet closets; master baths with Jacuzzi tub, steam shower and electric radiant floors. Other features include a gym, a pool house with sauna and half bath, an office with separate entrance, ample storage, built-in stereo speakers, alarm and fire detector system and outdoor motion detector lighting.
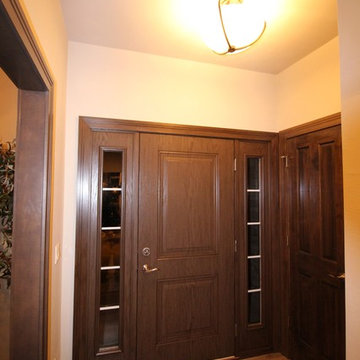
Mittelgroßer Klassischer Eingang mit Korridor, beiger Wandfarbe, braunem Holzboden, Einzeltür und dunkler Holzhaustür in Sonstige
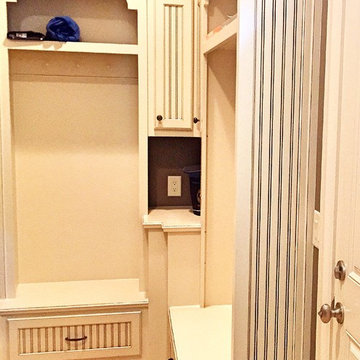
This mudroom connects with the kitchen.
Großer Klassischer Eingang mit Stauraum, brauner Wandfarbe, Marmorboden und Einzeltür in Atlanta
Großer Klassischer Eingang mit Stauraum, brauner Wandfarbe, Marmorboden und Einzeltür in Atlanta
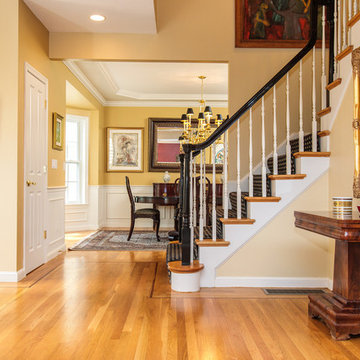
Exceptional Colonial with expansive floor plan is the epitome of style and function. Detailed appointments throughout include wainscoting, crown moldings, tray ceilings, window seats, recessed lighting, and built-in cabinetry. The formal living room and dining rooms provide perfect entertaining flow. The updated kitchen sparkles with granite counter tops and stainless steel appliances and opens to a family room with a fireplace. This spacious living area spills out onto a patio with awning. Work from home in the impressive first floor private home office with separate entrance and handsome built-ins or create a one-of-a-kind in-law suite or exercise studio. The second floor offers four bedrooms including a master suite with a large walk-in closet and beautiful bath. Convenient second floor laundry. Detail continues to the recently finished lower level with half bath and plenty of room for media, game area and play. Close proximity to town pool, soccer fields and playgrounds.
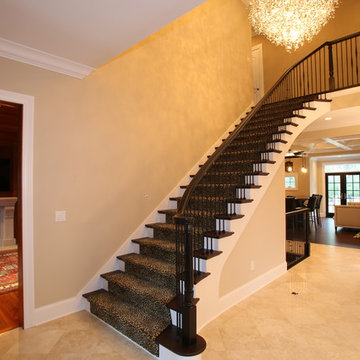
Mittelgroßes Klassisches Foyer mit beiger Wandfarbe, Marmorboden und beigem Boden in Milwaukee
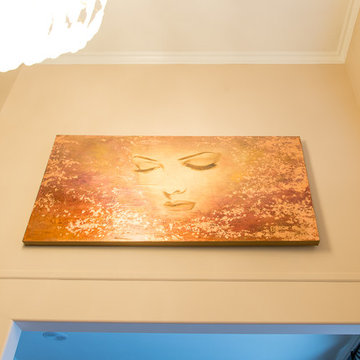
Paisley Terra Photography
Großes Klassisches Foyer mit beiger Wandfarbe, Doppeltür und Haustür aus Glas in Vancouver
Großes Klassisches Foyer mit beiger Wandfarbe, Doppeltür und Haustür aus Glas in Vancouver
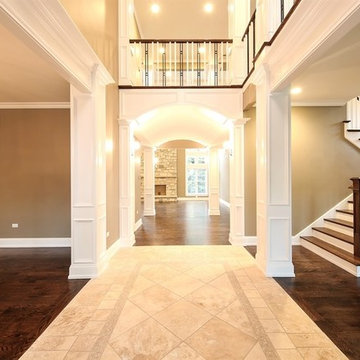
Geräumiges Klassisches Foyer mit grauer Wandfarbe, Travertin, Doppeltür und schwarzer Haustür in Chicago
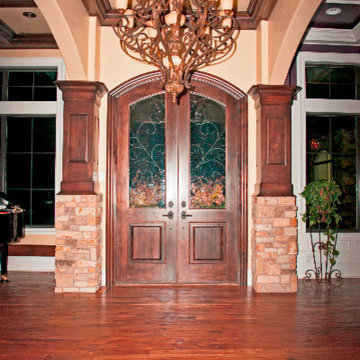
Mittelgroßer Klassischer Eingang mit brauner Wandfarbe, braunem Holzboden, Doppeltür und dunkler Holzhaustür in Sonstige
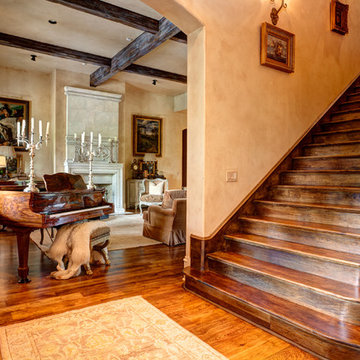
Custom home designed and built by Parkinson Building Group in Little Rock, AR.
Großer Klassischer Eingang mit Korridor, beiger Wandfarbe, Doppeltür, dunkler Holzhaustür, dunklem Holzboden und braunem Boden in Little Rock
Großer Klassischer Eingang mit Korridor, beiger Wandfarbe, Doppeltür, dunkler Holzhaustür, dunklem Holzboden und braunem Boden in Little Rock
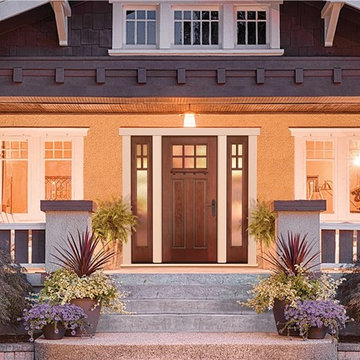
This is a single entry door with dual side lites. This door has privacy glass.
Klassische Haustür mit Einzeltür in Omaha
Klassische Haustür mit Einzeltür in Omaha
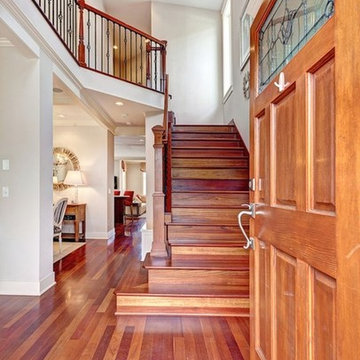
Mittelgroßes Klassisches Foyer mit beiger Wandfarbe, braunem Holzboden, Einzeltür und hellbrauner Holzhaustür in Seattle
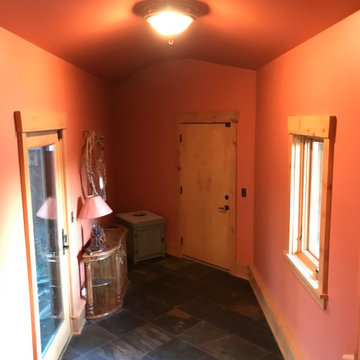
Before Start of Services
Prepared and Covered all Flooring, Furnishings and Logs Patched all Cracks, Nail Holes, Dents and Dings
Lightly Pole Sanded Walls for a smooth finish
Spot Primed all Patches
Painted all Ceilings and Walls
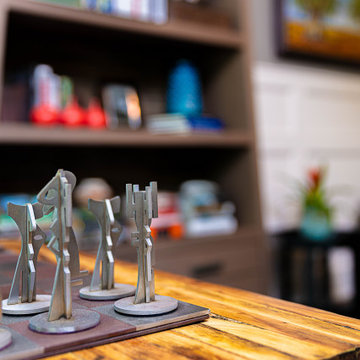
Our client wanted a place to read, and play chess, We commissioned a custom chess set by a metal artist, and had a chess table made from an old stamping block out of a Detroit warehouse. The a-shaped bookcase was custom made for the space.
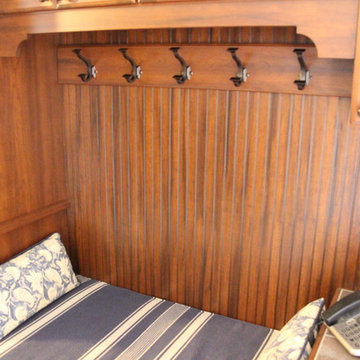
Creative Designs by Judy LLC
Mittelgroßer Klassischer Eingang mit Stauraum, beiger Wandfarbe, Porzellan-Bodenfliesen und grauem Boden in Washington, D.C.
Mittelgroßer Klassischer Eingang mit Stauraum, beiger Wandfarbe, Porzellan-Bodenfliesen und grauem Boden in Washington, D.C.
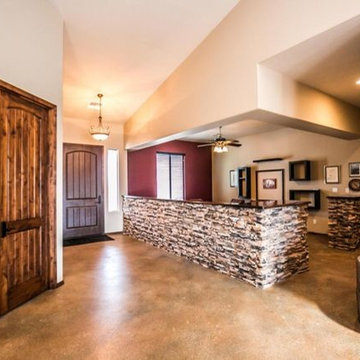
Große Klassische Haustür mit beiger Wandfarbe, Betonboden, Einzeltür, brauner Haustür und grauem Boden in Phoenix
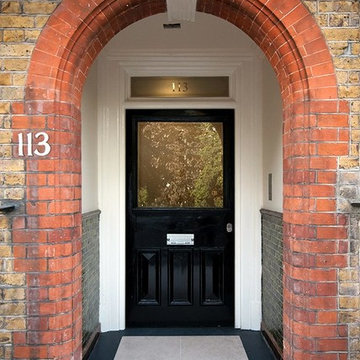
Große Klassische Haustür mit Keramikboden, Einzeltür, schwarzer Haustür und beigem Boden in London
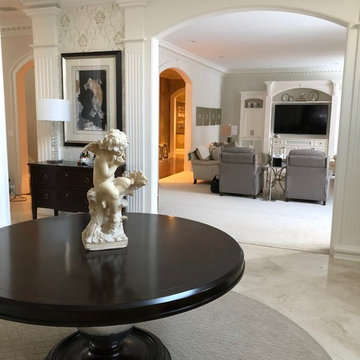
This elegant Foyer is enhanced with great architeuctural details. The marble floor keeps the space open and airy while the deep wood stains of the furniture add the drama and contrast.
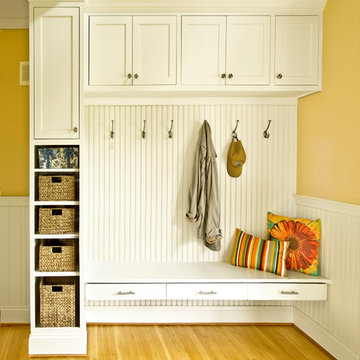
family entry storage with basket storage and seating
Mittelgroßes Klassisches Foyer mit oranger Wandfarbe, hellem Holzboden, Einzeltür und weißer Haustür in Bridgeport
Mittelgroßes Klassisches Foyer mit oranger Wandfarbe, hellem Holzboden, Einzeltür und weißer Haustür in Bridgeport
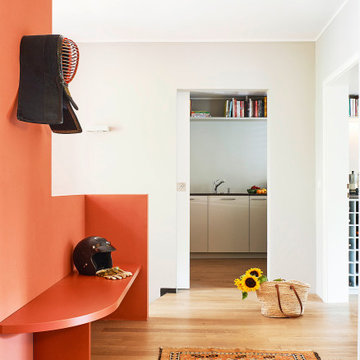
Mittelgroßer Asiatischer Eingang mit roter Wandfarbe und hellem Holzboden in München
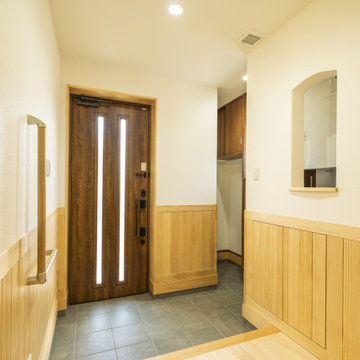
北海道基準以上の断熱性能の暖かい家に住みたい。
素足が気持ちいい桧の床。漆喰のようなエコフリース。
タモやパインなどたくさんの木をつかい、ぬくもり溢れるつくりに。
日々の掃除が楽になるように、家族みんなが健康でいられるように。
私たち家族のためだけの動線を考え、たったひとつ間取りにたどり着いた。
暮らしの中で光や風を取り入れ、心地よく通り抜ける。
家族の想いが、またひとつカタチになりました。
Gehobene Oranger Eingang Ideen und Design
9