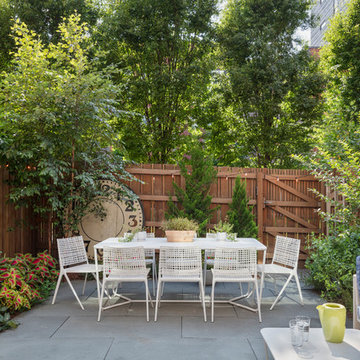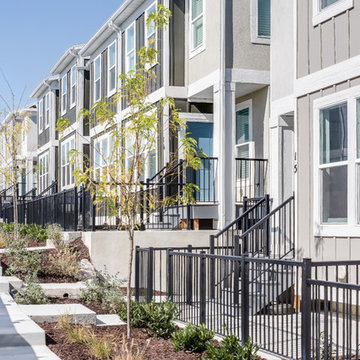Gehobene Reihenhäuser Ideen und Design
Suche verfeinern:
Budget
Sortieren nach:Heute beliebt
1 – 20 von 1.271 Fotos
1 von 3

Rear elevation of a Victorian terraced home
Mittelgroßes, Dreistöckiges Modernes Reihenhaus mit Backsteinfassade, Satteldach, Ziegeldach und schwarzem Dach in London
Mittelgroßes, Dreistöckiges Modernes Reihenhaus mit Backsteinfassade, Satteldach, Ziegeldach und schwarzem Dach in London

this 1920s carriage house was substantially rebuilt and linked to the main residence via new garden gate and private courtyard. Care was taken in matching brick and stucco detailing.

David Giles
Großes, Dreistöckiges Modernes Reihenhaus mit Backsteinfassade, beiger Fassadenfarbe, Satteldach und Ziegeldach in London
Großes, Dreistöckiges Modernes Reihenhaus mit Backsteinfassade, beiger Fassadenfarbe, Satteldach und Ziegeldach in London

Front of Building
Mittelgroßes, Dreistöckiges Nordisches Reihenhaus mit Mix-Fassade, brauner Fassadenfarbe, Satteldach, Blechdach und schwarzem Dach in Minneapolis
Mittelgroßes, Dreistöckiges Nordisches Reihenhaus mit Mix-Fassade, brauner Fassadenfarbe, Satteldach, Blechdach und schwarzem Dach in Minneapolis

Mittelgroßes, Zweistöckiges Nordisches Reihenhaus mit Mix-Fassade, beiger Fassadenfarbe, Satteldach, Blechdach und schwarzem Dach in Minneapolis
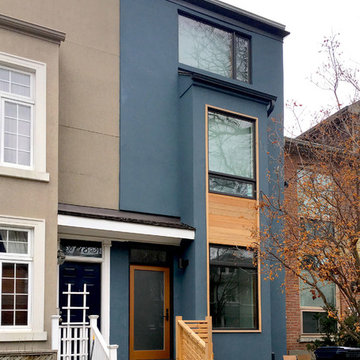
The blue stucco exterior of this facade is complemented by the cedar detail.
Mittelgroßes, Zweistöckiges Modernes Reihenhaus mit Putzfassade, blauer Fassadenfarbe, Flachdach und Blechdach in Toronto
Mittelgroßes, Zweistöckiges Modernes Reihenhaus mit Putzfassade, blauer Fassadenfarbe, Flachdach und Blechdach in Toronto

Sunny skies, warm days, and a new place to make memories
Großes, Dreistöckiges Modernes Reihenhaus mit Mix-Fassade, Satteldach, Schindeldach und grauer Fassadenfarbe in Portland
Großes, Dreistöckiges Modernes Reihenhaus mit Mix-Fassade, Satteldach, Schindeldach und grauer Fassadenfarbe in Portland
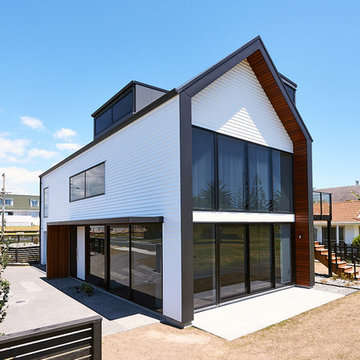
Wayne Tait Photograpgy
Mittelgroßes, Dreistöckiges Modernes Haus mit weißer Fassadenfarbe, Satteldach und Blechdach in Sonstige
Mittelgroßes, Dreistöckiges Modernes Haus mit weißer Fassadenfarbe, Satteldach und Blechdach in Sonstige

Timber clad exterior with pivot and slide window seat.
Mittelgroßes Modernes Haus mit schwarzer Fassadenfarbe, Satteldach und Wandpaneelen in London
Mittelgroßes Modernes Haus mit schwarzer Fassadenfarbe, Satteldach und Wandpaneelen in London

A modest single storey extension to an attractive property in the crescent known as Hilltop in Linlithgow Bridge. The scheme design seeks to create open plan living space with kitchen and dining amenity included.
Large glazed sliding doors create connection to a new patio space which is level with the floor of the house. A glass corner window provides views out to the garden, whilst a strip of rooflights allows light to penetrate deep inside. A new structural opening is formed to open the extension to the existing house and create a new open plan hub for family life. The new extension is provided with underfloor heating to complement the traditional radiators within the existing property.
Materials are deliberately restrained, white render, timber cladding and alu-clad glazed screens to create a clean contemporary aesthetic.

The incredible transformation of this South Slope Brooklyn Townhouse - designed and built by reBuild Workshop.
Mittelgroßes, Dreistöckiges Modernes Reihenhaus mit Backsteinfassade und grauer Fassadenfarbe in New York
Mittelgroßes, Dreistöckiges Modernes Reihenhaus mit Backsteinfassade und grauer Fassadenfarbe in New York

Timber batten and expressed steel framed box frame clad the rear facade. Stacking and folding full height steel framed doors allow the living space to be opened up and flow onto rear courtyard and outdoor kitchen.
Image by: Jack Lovel Photography
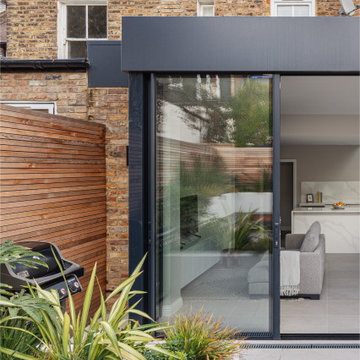
The rear elevation was built with yellow stock bricks to match the existing walls of the property but, with the addition of a sleek aluminum top fascia, to complement the clean lines of the glazing.

Mittelgroßes, Zweistöckiges Modernes Haus mit grauer Fassadenfarbe, Satteldach, Ziegeldach, braunem Dach und Wandpaneelen in Nantes
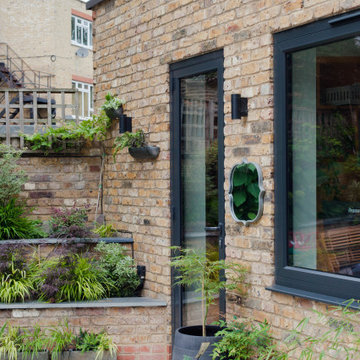
This delightful single-storey extension is the perfect size for the house, the garden and to provide a fantastic home-office room.
Mittelgroßes, Einstöckiges Modernes Reihenhaus mit Backsteinfassade und Flachdach in London
Mittelgroßes, Einstöckiges Modernes Reihenhaus mit Backsteinfassade und Flachdach in London

Proposed rear & side extension and renovation of a 1980’s Ex-council, end of terrace house is West Hampstead, London NW6.
Mittelgroßes, Zweistöckiges Modernes Reihenhaus mit Backsteinfassade, schwarzer Fassadenfarbe, Flachdach und grauem Dach in London
Mittelgroßes, Zweistöckiges Modernes Reihenhaus mit Backsteinfassade, schwarzer Fassadenfarbe, Flachdach und grauem Dach in London

Street Front View of Main Entry with Garage, Carport with Vehicle Turntable Feature, Stone Wall Feature at Entry
Mittelgroßes, Zweistöckiges Modernes Reihenhaus mit Mix-Fassade, weißer Fassadenfarbe, Pultdach und Blechdach in Christchurch
Mittelgroßes, Zweistöckiges Modernes Reihenhaus mit Mix-Fassade, weißer Fassadenfarbe, Pultdach und Blechdach in Christchurch
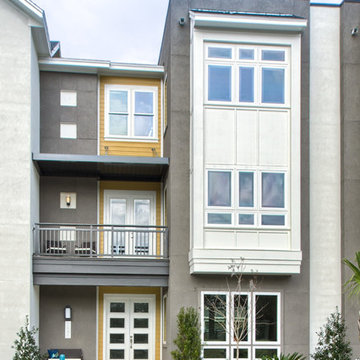
Architography Studios
Großes, Dreistöckiges Modernes Reihenhaus mit Mix-Fassade, brauner Fassadenfarbe, Satteldach und Schindeldach in Sonstige
Großes, Dreistöckiges Modernes Reihenhaus mit Mix-Fassade, brauner Fassadenfarbe, Satteldach und Schindeldach in Sonstige
Gehobene Reihenhäuser Ideen und Design
1
