Gehobene Rosa Esszimmer Ideen und Design
Suche verfeinern:
Budget
Sortieren nach:Heute beliebt
1 – 20 von 56 Fotos
1 von 3
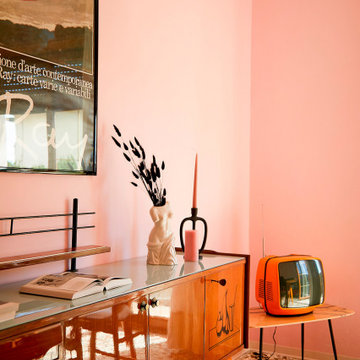
The vision for the living room of this 1960's apartment in Milan was to create a design that reflected the character and age of the property. We kept some of the original features like the beautiful terrazzo floors and some of the existing pieces like the burgundy sofa and the original curtains, and chosen vintage furniture to add an elegant retro vibe, whilst keeping the free-flowing interiors light and airy. The artwork is an homage to surrealism and the 1970's orange TV brightens up the space with a splash of vivid colour against the shell-pink walls.
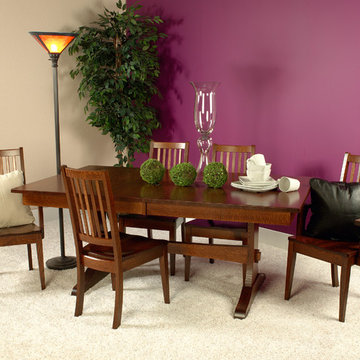
A blend of elegance and strength marks the Wasilla Dining Set. It combines a traditional trestle table with a touch of modern in its angled base making this set a great fit for any home decor. Contact Weaver Furniture Sales to customize this solid wood dining set.
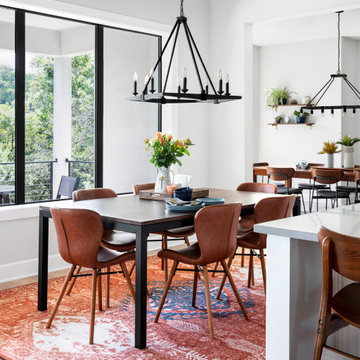
Modern Dining Room
Große Moderne Wohnküche mit hellem Holzboden, braunem Boden und weißer Wandfarbe in Austin
Große Moderne Wohnküche mit hellem Holzboden, braunem Boden und weißer Wandfarbe in Austin

Dining room
Großes Eklektisches Esszimmer mit blauer Wandfarbe, dunklem Holzboden, Kamin, Kaminumrandung aus Stein, braunem Boden, Tapetendecke und Wandpaneelen in New York
Großes Eklektisches Esszimmer mit blauer Wandfarbe, dunklem Holzboden, Kamin, Kaminumrandung aus Stein, braunem Boden, Tapetendecke und Wandpaneelen in New York
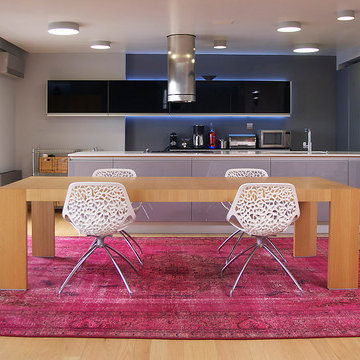
A picture of our customers home with our own handmade red Persian Vintage rug.
Geräumige Moderne Wohnküche mit grauer Wandfarbe in Sonstige
Geräumige Moderne Wohnküche mit grauer Wandfarbe in Sonstige
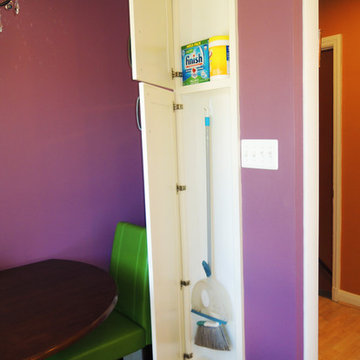
Instead of sacrificing precious counter and storage space in the U, I designed a between-the-studs shallow broom niche for the new eating alcove wall. It’s about 3-1/2" deep — enough for a broom and dustpan, and a few cleaning supplies on the shelf above. It's easy to grab the broom even when someone is seated at the table. Although the rest of the kitchen has frameless cabinets, the broom cabinet uses a framed front. Canyon Creek, the manufacturer, has both framed and frameless lines.
Photo by Ellene Newman
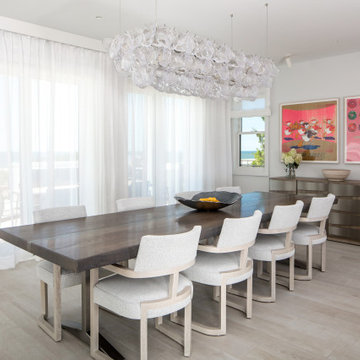
Incorporating a unique blue-chip art collection, this modern Hamptons home was meticulously designed to complement the owners' cherished art collections. The thoughtful design seamlessly integrates tailored storage and entertainment solutions, all while upholding a crisp and sophisticated aesthetic.
In this exquisite dining room, a neutral color palette sets the stage for a refined ambience. Elegant furniture graces the space, accompanied by a sleek console that adds functionality and style. The lighting design is nothing short of striking, and captivating artwork steals the show, injecting a delightful pop of color into this sophisticated setting.
---
Project completed by New York interior design firm Betty Wasserman Art & Interiors, which serves New York City, as well as across the tri-state area and in The Hamptons.
For more about Betty Wasserman, see here: https://www.bettywasserman.com/
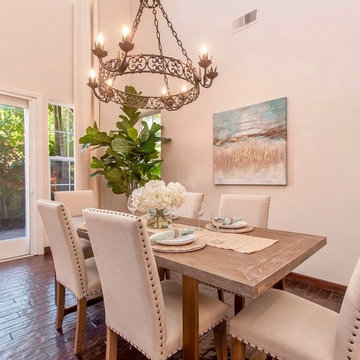
The dining room in this large, open home was furnished in transitional decor with ocean themed accents to highlight the homes proximity to the beach
Offenes, Großes Klassisches Esszimmer mit weißer Wandfarbe, dunklem Holzboden und braunem Boden in San Diego
Offenes, Großes Klassisches Esszimmer mit weißer Wandfarbe, dunklem Holzboden und braunem Boden in San Diego
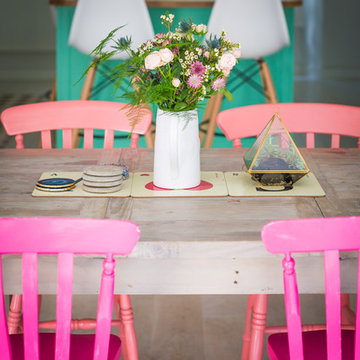
Shaker style kitchen with central island painted in Little Greene Verditer with contrasting wooden handles painted in Dock Blue. The oiled oak worktop has an overhang to form a breakfast bar. An farmhouse style oak table with bright pink and bright coral chairs sits in the front of the picture. The floors are painted wooden floor boards. The breakfast bar chairs are an Eames style with white moulded seats.
Photography by Charlie O'Beirne
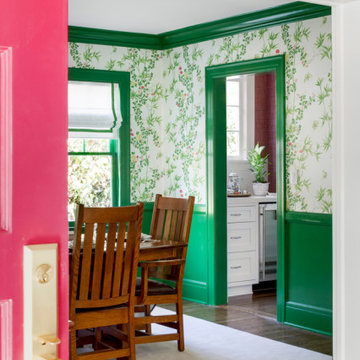
Our La Cañada studio designed this lovely home, keeping with the fun, cheerful personalities of the homeowner. The entry runner from Annie Selke is the perfect introduction to the house and its playful palette, adding a welcoming appeal. In the dining room, a beautiful, iconic Schumacher wallpaper was one of our happy finishes whose vines and garden colors begged for more vibrant colors to complement it. So we added bold green color to the trims, doors, and windows, enhancing the playful appeal. In the family room, we used a soft palette with pale blue, soft grays, and warm corals, reminiscent of pastel house palettes and crisp white trim that reflects the turquoise waters and white sandy beaches of Bermuda! The formal living room looks elegant and sophisticated, with beautiful furniture in soft blue and pastel green. The curtains nicely complement the space, and the gorgeous wooden center table anchors the space beautifully. In the kitchen, we added a custom-built, happy blue island that sits beneath the house’s namesake fabric, Hydrangea Heaven.
---Project designed by Courtney Thomas Design in La Cañada. Serving Pasadena, Glendale, Monrovia, San Marino, Sierra Madre, South Pasadena, and Altadena.
For more about Courtney Thomas Design, see here: https://www.courtneythomasdesign.com/
To learn more about this project, see here:
https://www.courtneythomasdesign.com/portfolio/elegant-family-home-la-canada/
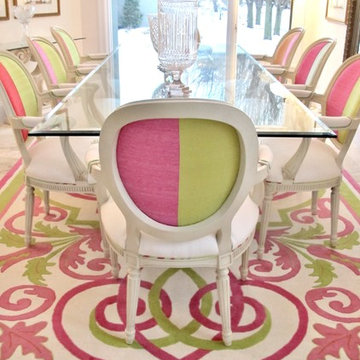
Geschlossenes, Mittelgroßes Klassisches Esszimmer ohne Kamin mit beiger Wandfarbe und Kalkstein in Chicago
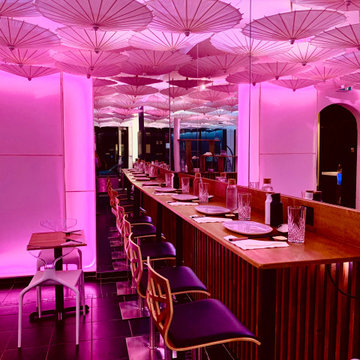
Offenes, Großes Asiatisches Esszimmer mit weißer Wandfarbe, Keramikboden und schwarzem Boden
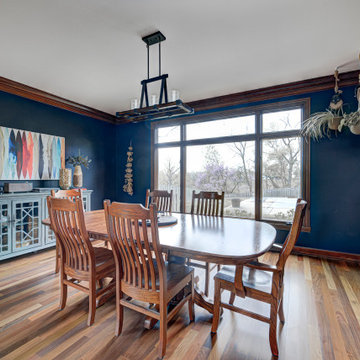
The centerpiece of this exquisite kitchen is the deep navy island adorned with a stunning quartzite slab. Its rich hue adds a touch of sophistication and serves as a captivating focal point. Complementing this bold choice, the two-tone color-blocked cabinet design elevates the overall aesthetic, showcasing a perfect blend of style and functionality. Light counters and a thoughtfully selected backsplash ensure a bright and inviting atmosphere.
The intelligent layout separates the work zones, allowing for seamless workflow, while the strategic placement of the island seating around three sides ensures ample space and prevents any crowding. A larger window positioned above the sink not only floods the kitchen with natural light but also provides a picturesque view of the surrounding environment. And to create a cozy corner for relaxation, a delightful coffee nook is nestled in front of the lower windows, allowing for moments of tranquility and appreciation of the beautiful surroundings.
---
Project completed by Wendy Langston's Everything Home interior design firm, which serves Carmel, Zionsville, Fishers, Westfield, Noblesville, and Indianapolis.
For more about Everything Home, see here: https://everythinghomedesigns.com/
To learn more about this project, see here:
https://everythinghomedesigns.com/portfolio/carmel-indiana-elegant-functional-kitchen-design
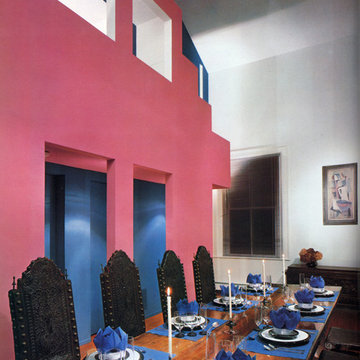
Mastering the art of design, George Ranalli Architect seamlessly blends modern design with the historic architecture. This view of the rose-colored interior facade of a triplex apartment is a testament to the team's exceptional talent and expertise. Every detail has been thoughtfully crafted, from the intricate sculptural spaces above to the open plan living and dining areas below, showcasing the mastery of the art of design.
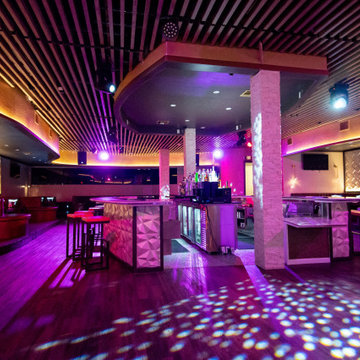
Full commercial interior build-out services provided for this upscale bar and lounge. Miami’s newest hot spot for dining, cocktails, hookah, and entertainment. Our team transformed a once dilapidated old supermarket into a sexy one of a kind lounge.
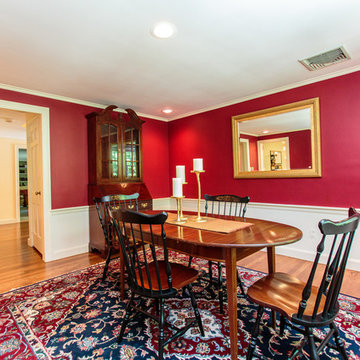
Geschlossenes, Mittelgroßes Klassisches Esszimmer mit roter Wandfarbe und braunem Holzboden in Boston
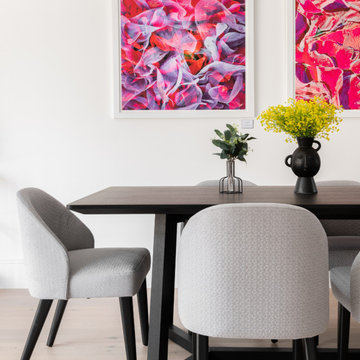
white walls, white and grey kitchen, modern dining room, pink wall art, luxury dining room furniture, luxury design, houseplants, grey wood dining table, grey dining chairs dining room design, breakfast bar, black and gold clock

This painting was a fun departure from the very traditional dining room in which it was placed. Photo by M Haven
Mittelgroßes Stilmix Esszimmer in Sonstige
Mittelgroßes Stilmix Esszimmer in Sonstige
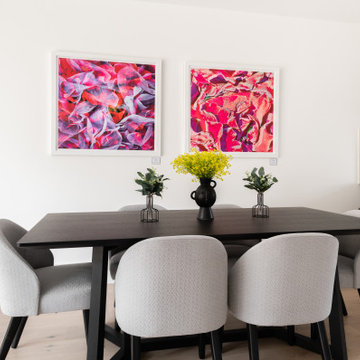
The More, the Merrier the dining room blends intimacy and Functionality.
Mittelgroße Moderne Wohnküche mit weißer Wandfarbe, hellem Holzboden und braunem Boden in London
Mittelgroße Moderne Wohnküche mit weißer Wandfarbe, hellem Holzboden und braunem Boden in London
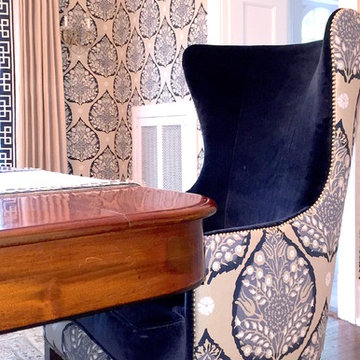
This formal dining room was designed to entertain. Custom colored hand printed wall covering and coordinating fabric in sapphire and linen exude a grand yet playful vibe. The handmade drapery and table runner boast great attention to detail while softening the bold palette. Over scaled ginger jars and a tall sideboard balance the well proportioned room in this near century home.
Gehobene Rosa Esszimmer Ideen und Design
1