Gehobene Rote Arbeitszimmer Ideen und Design
Suche verfeinern:
Budget
Sortieren nach:Heute beliebt
1 – 20 von 293 Fotos
1 von 3

Mittelgroßes Klassisches Arbeitszimmer ohne Kamin mit Arbeitsplatz, dunklem Holzboden, freistehendem Schreibtisch, braunem Boden und oranger Wandfarbe in San Diego

Kitchenette with white cabinets and alder countertop
Großes Klassisches Nähzimmer mit dunklem Holzboden, Einbau-Schreibtisch und oranger Wandfarbe in Seattle
Großes Klassisches Nähzimmer mit dunklem Holzboden, Einbau-Schreibtisch und oranger Wandfarbe in Seattle

Home office was designed to feature the client's global art and textile collection. The custom built-ins were designed by Chloe Joelle Beautiful Living.

Camp Wobegon is a nostalgic waterfront retreat for a multi-generational family. The home's name pays homage to a radio show the homeowner listened to when he was a child in Minnesota. Throughout the home, there are nods to the sentimental past paired with modern features of today.
The five-story home sits on Round Lake in Charlevoix with a beautiful view of the yacht basin and historic downtown area. Each story of the home is devoted to a theme, such as family, grandkids, and wellness. The different stories boast standout features from an in-home fitness center complete with his and her locker rooms to a movie theater and a grandkids' getaway with murphy beds. The kids' library highlights an upper dome with a hand-painted welcome to the home's visitors.
Throughout Camp Wobegon, the custom finishes are apparent. The entire home features radius drywall, eliminating any harsh corners. Masons carefully crafted two fireplaces for an authentic touch. In the great room, there are hand constructed dark walnut beams that intrigue and awe anyone who enters the space. Birchwood artisans and select Allenboss carpenters built and assembled the grand beams in the home.
Perhaps the most unique room in the home is the exceptional dark walnut study. It exudes craftsmanship through the intricate woodwork. The floor, cabinetry, and ceiling were crafted with care by Birchwood carpenters. When you enter the study, you can smell the rich walnut. The room is a nod to the homeowner's father, who was a carpenter himself.
The custom details don't stop on the interior. As you walk through 26-foot NanoLock doors, you're greeted by an endless pool and a showstopping view of Round Lake. Moving to the front of the home, it's easy to admire the two copper domes that sit atop the roof. Yellow cedar siding and painted cedar railing complement the eye-catching domes.
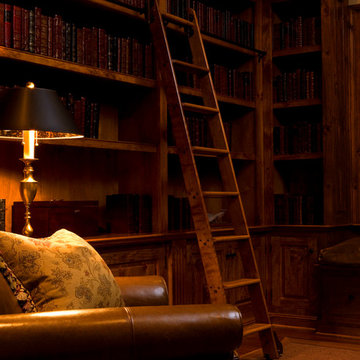
Natural Wood Home Library with Built-In Ladder and Plush Leather Seating
Mittelgroßes Rustikales Lesezimmer mit beiger Wandfarbe und braunem Holzboden in Charleston
Mittelgroßes Rustikales Lesezimmer mit beiger Wandfarbe und braunem Holzboden in Charleston
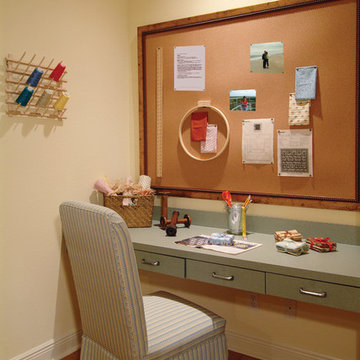
Work Station. Sater Design Collection's luxury, farmhouse home plan "Hammock Grove" (Plan #6780). saterdesign.com
Mittelgroßes Landhausstil Nähzimmer ohne Kamin mit braunem Holzboden, Einbau-Schreibtisch und beiger Wandfarbe in Miami
Mittelgroßes Landhausstil Nähzimmer ohne Kamin mit braunem Holzboden, Einbau-Schreibtisch und beiger Wandfarbe in Miami

A Cozy study is given a makeover with new furnishings and window treatments in keeping with a relaxed English country house
Kleines Klassisches Lesezimmer mit Kamin, Kaminumrandung aus Stein und Holzwänden in Chicago
Kleines Klassisches Lesezimmer mit Kamin, Kaminumrandung aus Stein und Holzwänden in Chicago
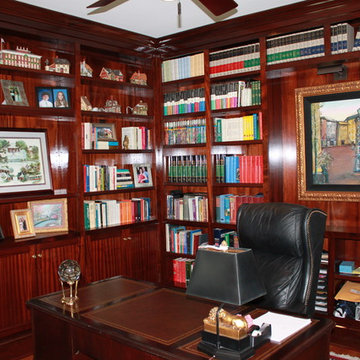
Kleines Klassisches Arbeitszimmer mit Arbeitsplatz, braunem Holzboden und freistehendem Schreibtisch in Charleston
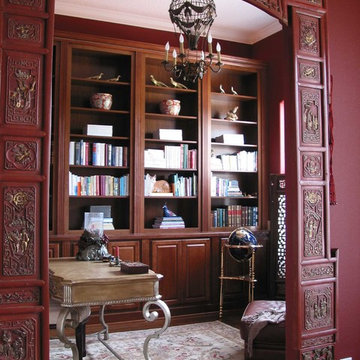
Doug Hamilton Photography
Mittelgroßes Asiatisches Lesezimmer mit roter Wandfarbe, braunem Holzboden und freistehendem Schreibtisch in Orlando
Mittelgroßes Asiatisches Lesezimmer mit roter Wandfarbe, braunem Holzboden und freistehendem Schreibtisch in Orlando
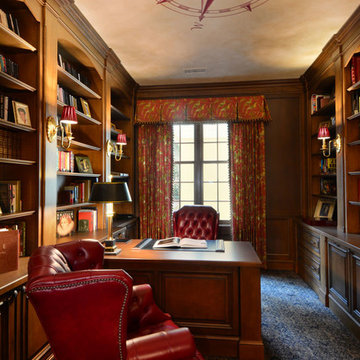
A gorgeous home office adorned in elegant woods and unique patterns and textiles. Red leathers look extremely posh while the blue and white patterned carpet nod to our client's British style. Other details that make this look complete are the patterned window treatments, carefully decorated built-in shelves, and of course, the compass mural on the ceiling.
Designed by Michelle Yorke Interiors who also serves Seattle as well as Seattle's Eastside suburbs from Mercer Island all the way through Cle Elum.
For more about Michelle Yorke, click here: https://michelleyorkedesign.com/
To learn more about this project, click here: https://michelleyorkedesign.com/grand-ridge/
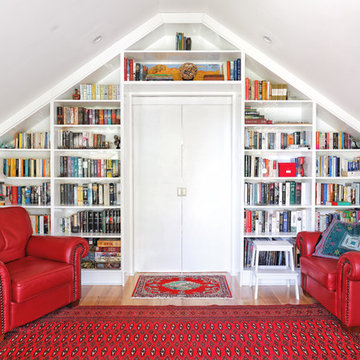
Sam Perejuan Photographics
Kleines Arbeitszimmer mit Arbeitsplatz, hellem Holzboden und freistehendem Schreibtisch in Perth
Kleines Arbeitszimmer mit Arbeitsplatz, hellem Holzboden und freistehendem Schreibtisch in Perth
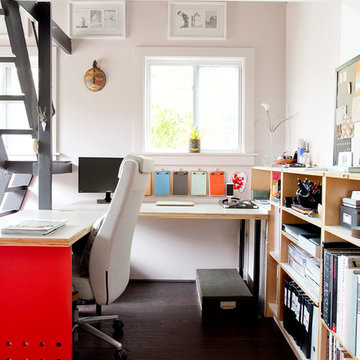
In the backyard of a home dating to 1910 in the Hudson Valley, a modest 250 square-foot outbuilding, at one time used as a bootleg moonshine distillery, and more recently as a bare bones man-cave, was given new life as a sumptuous home office replete with not only its own WiFi, but also abundant southern light brought in by new windows, bespoke furnishings, a double-height workstation, and a utilitarian loft.
The original barn door slides open to reveal a new set of sliding glass doors opening into the space. Dark hardwood floors are a foil to crisp white defining the walls and ceiling in the lower office, and soft shell pink in the double-height volume punctuated by charcoal gray barn stairs and iron pipe railings up to a dollhouse-like loft space overhead. The desktops -- clad on the top surface only with durable, no-nonsense, mushroom-colored laminate -- leave birch maple edges confidently exposed atop punchy red painted bases perforated with circles for visual and functional relief. Overhead a wrought iron lantern alludes to a birdcage, highlighting the feeling of being among the treetops when up in the loft.
Photography: Rikki Snyder
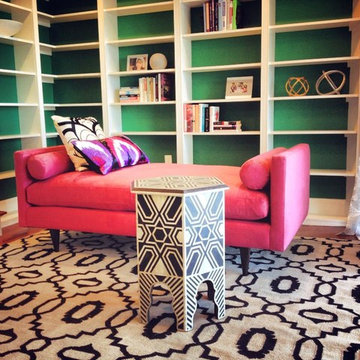
Mittelgroßes Eklektisches Arbeitszimmer mit grüner Wandfarbe, braunem Holzboden, Arbeitsplatz, Kamin, Kaminumrandung aus Holz und freistehendem Schreibtisch in Boston
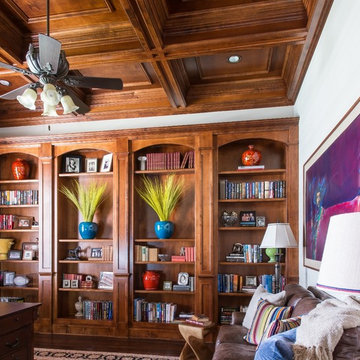
Photos by Michael Hunter.
Mittelgroßes Klassisches Arbeitszimmer ohne Kamin mit Arbeitsplatz, dunklem Holzboden, Einbau-Schreibtisch und weißer Wandfarbe in Dallas
Mittelgroßes Klassisches Arbeitszimmer ohne Kamin mit Arbeitsplatz, dunklem Holzboden, Einbau-Schreibtisch und weißer Wandfarbe in Dallas
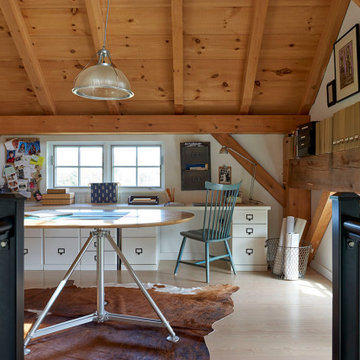
Multi purpose craft room and home office space loft with exposed beams and light hardwood floors.
Großes Landhausstil Arbeitszimmer mit weißer Wandfarbe, hellem Holzboden, Einbau-Schreibtisch und freigelegten Dachbalken
Großes Landhausstil Arbeitszimmer mit weißer Wandfarbe, hellem Holzboden, Einbau-Schreibtisch und freigelegten Dachbalken
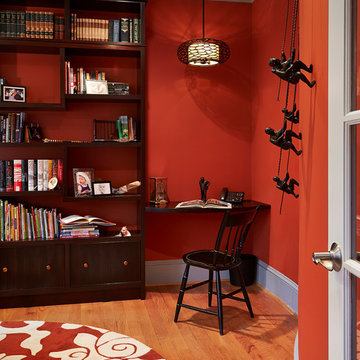
Mittelgroßes Klassisches Lesezimmer mit roter Wandfarbe, braunem Holzboden, freistehendem Schreibtisch und braunem Boden in Washington, D.C.
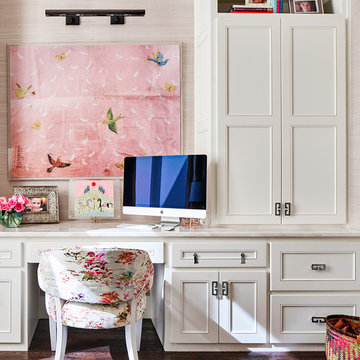
Beautiful home office with walls covered in pale pink grasscloth. Photo by Matthew Niemann
Großes Klassisches Arbeitszimmer ohne Kamin mit Arbeitsplatz, dunklem Holzboden, Einbau-Schreibtisch und grauer Wandfarbe in Austin
Großes Klassisches Arbeitszimmer ohne Kamin mit Arbeitsplatz, dunklem Holzboden, Einbau-Schreibtisch und grauer Wandfarbe in Austin
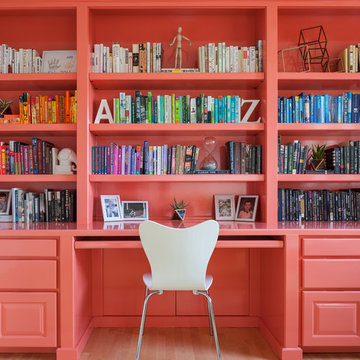
This early 90's contemporary home was in need of some major updates and when my clients purchased it they were ready to make it their own. The home features large open rooms, great natural light and stunning views of Lake Washington. These clients love bold vibrant colors and clean modern lines so the goal was to incorporate those in the design without it overwhelming the space. Balance was key. The end goal was for the home to feel open and airy yet warm and inviting. This was achieved by bringing in punches of color to an otherwise white or neutral palate. Texture and visual interest were achieved throughout the house through the use of wallpaper, fabrics, and a few one of a kind artworks.
---
Project designed by interior design studio Kimberlee Marie Interiors. They serve the Seattle metro area including Seattle, Bellevue, Kirkland, Medina, Clyde Hill, and Hunts Point.
For more about Kimberlee Marie Interiors, see here: https://www.kimberleemarie.com/
To learn more about this project, see here
https://www.kimberleemarie.com/mercerislandmodern
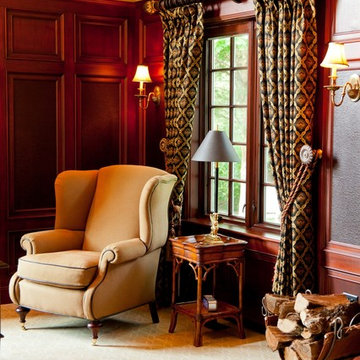
Designers: Cam Snyder & Judy Whalen; Drapery by Ann Fawcett; Photography by Dan Cutrona.
Klassisches Arbeitszimmer mit Arbeitsplatz, Teppichboden und freistehendem Schreibtisch in Boston
Klassisches Arbeitszimmer mit Arbeitsplatz, Teppichboden und freistehendem Schreibtisch in Boston
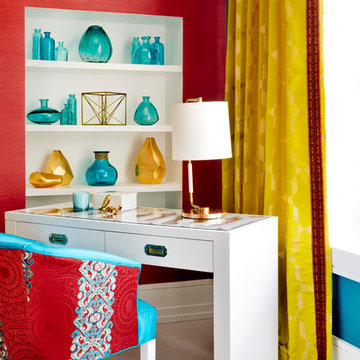
Mittelgroßes Modernes Arbeitszimmer ohne Kamin mit rosa Wandfarbe, Vinylboden und freistehendem Schreibtisch in Vancouver
Gehobene Rote Arbeitszimmer Ideen und Design
1