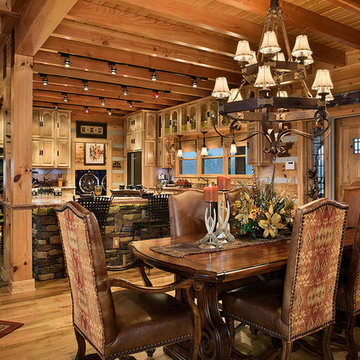Gehobene Rustikale Esszimmer Ideen und Design
Suche verfeinern:
Budget
Sortieren nach:Heute beliebt
1 – 20 von 3.353 Fotos
1 von 3
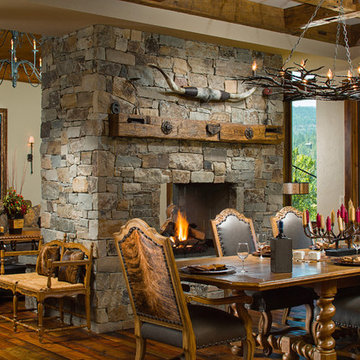
Offenes, Großes Uriges Esszimmer mit beiger Wandfarbe, dunklem Holzboden, Kamin und Kaminumrandung aus Stein in San Diego
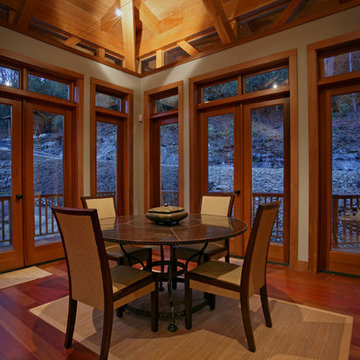
This stunning custom designed home by MossCreek features contemporary mountain styling with sleek Asian influences. Glass walls all around the home bring in light, while also giving the home a beautiful evening glow. Designed by MossCreek for a client who wanted a minimalist look that wouldn't distract from the perfect setting, this home is natural design at its very best. Photo by Joseph Hilliard

Breakfast area is in corner of kitchen bump-out with the best sun. Bench has a sloped beadboard back. There are deep drawers at ends of bench and a lift top section in middle. Trestle table is 60 x 32 inches, built in cherry to match cabinets, and also our design. Beadboard walls are painted BM "Pale Sea Mist" with BM "Atrium White" trim. David Whelan photo

This Greenlake area home is the result of an extensive collaboration with the owners to recapture the architectural character of the 1920’s and 30’s era craftsman homes built in the neighborhood. Deep overhangs, notched rafter tails, and timber brackets are among the architectural elements that communicate this goal.
Given its modest 2800 sf size, the home sits comfortably on its corner lot and leaves enough room for an ample back patio and yard. An open floor plan on the main level and a centrally located stair maximize space efficiency, something that is key for a construction budget that values intimate detailing and character over size.
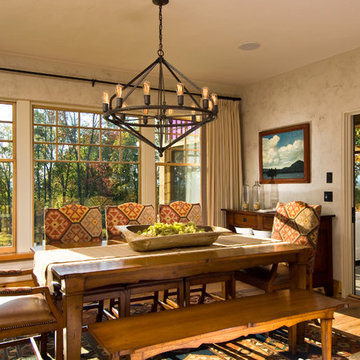
A European-California influenced Custom Home sits on a hill side with an incredible sunset view of Saratoga Lake. This exterior is finished with reclaimed Cypress, Stucco and Stone. While inside, the gourmet kitchen, dining and living areas, custom office/lounge and Witt designed and built yoga studio create a perfect space for entertaining and relaxation. Nestle in the sun soaked veranda or unwind in the spa-like master bath; this home has it all. Photos by Randall Perry Photography.

The Eagle Harbor Cabin is located on a wooded waterfront property on Lake Superior, at the northerly edge of Michigan’s Upper Peninsula, about 300 miles northeast of Minneapolis.
The wooded 3-acre site features the rocky shoreline of Lake Superior, a lake that sometimes behaves like the ocean. The 2,000 SF cabin cantilevers out toward the water, with a 40-ft. long glass wall facing the spectacular beauty of the lake. The cabin is composed of two simple volumes: a large open living/dining/kitchen space with an open timber ceiling structure and a 2-story “bedroom tower,” with the kids’ bedroom on the ground floor and the parents’ bedroom stacked above.
The interior spaces are wood paneled, with exposed framing in the ceiling. The cabinets use PLYBOO, a FSC-certified bamboo product, with mahogany end panels. The use of mahogany is repeated in the custom mahogany/steel curvilinear dining table and in the custom mahogany coffee table. The cabin has a simple, elemental quality that is enhanced by custom touches such as the curvilinear maple entry screen and the custom furniture pieces. The cabin utilizes native Michigan hardwoods such as maple and birch. The exterior of the cabin is clad in corrugated metal siding, offset by the tall fireplace mass of Montana ledgestone at the east end.
The house has a number of sustainable or “green” building features, including 2x8 construction (40% greater insulation value); generous glass areas to provide natural lighting and ventilation; large overhangs for sun and snow protection; and metal siding for maximum durability. Sustainable interior finish materials include bamboo/plywood cabinets, linoleum floors, locally-grown maple flooring and birch paneling, and low-VOC paints.

Formal style dining room off the kitchen and butlers pantry. A large bay window and contemporary chandelier finish it off!
Geschlossenes, Großes Uriges Esszimmer mit grauer Wandfarbe, braunem Holzboden, braunem Boden, Kassettendecke und vertäfelten Wänden in Washington, D.C.
Geschlossenes, Großes Uriges Esszimmer mit grauer Wandfarbe, braunem Holzboden, braunem Boden, Kassettendecke und vertäfelten Wänden in Washington, D.C.

Authentic Bourbon Whiskey is aged to perfection over several years in 53 gallon new white oak barrels. Weighing over 350 pounds each, thousands of these barrels are commonly stored in massive wooden warehouses built in the late 1800’s. Now being torn down and rebuilt, we are fortunate enough to save a piece of U.S. Bourbon history. Straight from the Heart of Bourbon Country, these reclaimed Bourbon warehouses and barns now receive a new life as our Distillery Hardwood Wall Planks.
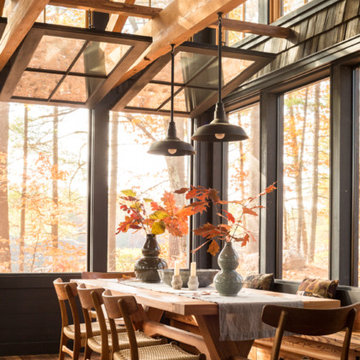
Jeff Roberts Imaging
Mittelgroßes Rustikales Esszimmer mit braunem Holzboden und braunem Boden in Portland Maine
Mittelgroßes Rustikales Esszimmer mit braunem Holzboden und braunem Boden in Portland Maine
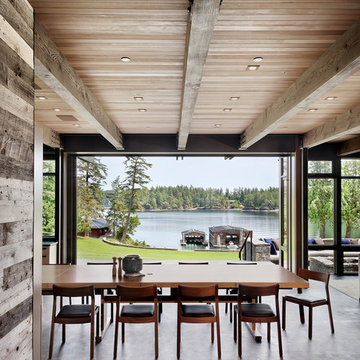
Mid Century Dining Set Floats in Open Floor Plan. Nanawall System connects inside to outdoors.
Offenes, Großes Rustikales Esszimmer ohne Kamin mit dunklem Holzboden und schwarzem Boden in Seattle
Offenes, Großes Rustikales Esszimmer ohne Kamin mit dunklem Holzboden und schwarzem Boden in Seattle
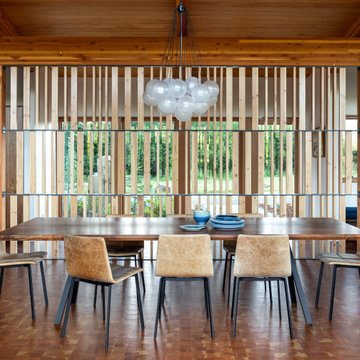
Große Rustikale Wohnküche mit freigelegten Dachbalken in Portland
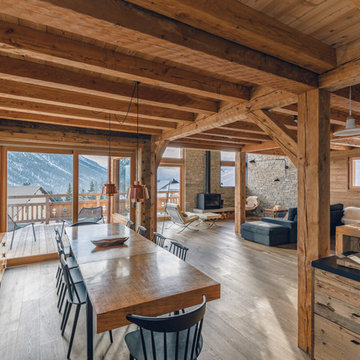
Yoan Chevojon
Offenes, Großes Rustikales Esszimmer mit weißer Wandfarbe und hellem Holzboden in Toulouse
Offenes, Großes Rustikales Esszimmer mit weißer Wandfarbe und hellem Holzboden in Toulouse
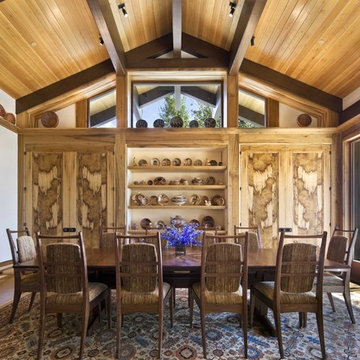
Peter Aaron
Geschlossenes, Mittelgroßes Uriges Esszimmer mit weißer Wandfarbe und dunklem Holzboden in New York
Geschlossenes, Mittelgroßes Uriges Esszimmer mit weißer Wandfarbe und dunklem Holzboden in New York

The new breakfast room extension features vaulted ceilings and an expanse of windows
Kleine Urige Frühstücksecke mit blauer Wandfarbe, Porzellan-Bodenfliesen, grauem Boden und gewölbter Decke in Chicago
Kleine Urige Frühstücksecke mit blauer Wandfarbe, Porzellan-Bodenfliesen, grauem Boden und gewölbter Decke in Chicago

A gorgeous mountain luxe dining room for entertaining the family. We incorporated Leathercraft blue/gray leather chairs with velvet trim along with a beautiful Hammerton Studio chandelier to update the space. The client loved the glamorous feel of the Bernhardt chairs. And the sheers allow for evening coziness and frame the windows without blocking the mountain views.
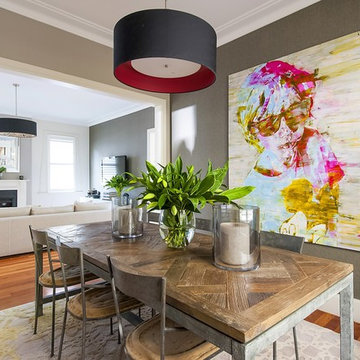
Mittelgroße Urige Wohnküche ohne Kamin mit beiger Wandfarbe und braunem Holzboden in Sydney
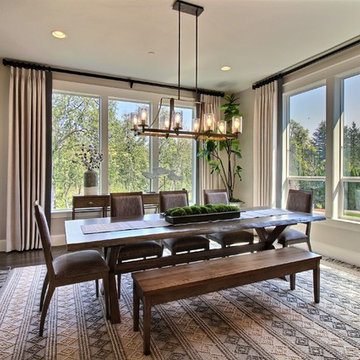
Paint Colors by Sherwin Williams
Interior Body Color : Agreeable Gray SW 7029
Interior Trim Color : Northwood Cabinets’ Jute
Interior Timber Stain : Northwood Cabinets’ Custom Jute
Flooring & Tile Supplied by Macadam Floor & Design
Hardwood by Provenza Floors
Hardwood Product : African Plains in Black River
Interior Design & Furnishings by Creative Interiors & Design
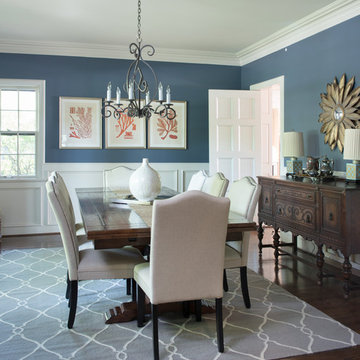
Matt Koucerek
Geschlossenes, Großes Rustikales Esszimmer ohne Kamin mit blauer Wandfarbe und braunem Holzboden in Kansas City
Geschlossenes, Großes Rustikales Esszimmer ohne Kamin mit blauer Wandfarbe und braunem Holzboden in Kansas City
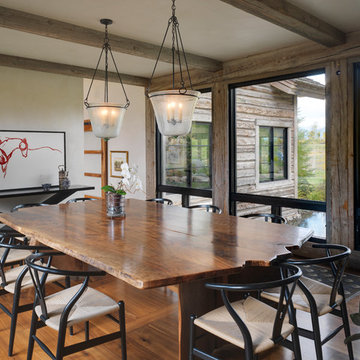
A custom home in Jackson, Wyoming
Photography: Cameron R. Neilson
Geschlossenes, Mittelgroßes Rustikales Esszimmer mit weißer Wandfarbe und braunem Holzboden in Sonstige
Geschlossenes, Mittelgroßes Rustikales Esszimmer mit weißer Wandfarbe und braunem Holzboden in Sonstige
Gehobene Rustikale Esszimmer Ideen und Design
1
