Gehobene Rustikale Häuser Ideen und Design
Suche verfeinern:
Budget
Sortieren nach:Heute beliebt
1 – 20 von 13.768 Fotos
1 von 3

Paint by Sherwin Williams
Body Color - Anonymous - SW 7046
Accent Color - Urban Bronze - SW 7048
Trim Color - Worldly Gray - SW 7043
Front Door Stain - Northwood Cabinets - Custom Truffle Stain
Exterior Stone by Eldorado Stone
Stone Product Rustic Ledge in Clearwater
Outdoor Fireplace by Heat & Glo
Doors by Western Pacific Building Materials
Windows by Milgard Windows & Doors
Window Product Style Line® Series
Window Supplier Troyco - Window & Door
Lighting by Destination Lighting
Garage Doors by NW Door
Decorative Timber Accents by Arrow Timber
Timber Accent Products Classic Series
LAP Siding by James Hardie USA
Fiber Cement Shakes by Nichiha USA
Construction Supplies via PROBuild
Landscaping by GRO Outdoor Living
Customized & Built by Cascade West Development
Photography by ExposioHDR Portland
Original Plans by Alan Mascord Design Associates

2019 -- Complete re-design and re-build of this 1,600 square foot home including a brand new 600 square foot Guest House located in the Willow Glen neighborhood of San Jose, CA.

Situated on the edge of New Hampshire’s beautiful Lake Sunapee, this Craftsman-style shingle lake house peeks out from the towering pine trees that surround it. When the clients approached Cummings Architects, the lot consisted of 3 run-down buildings. The challenge was to create something that enhanced the property without overshadowing the landscape, while adhering to the strict zoning regulations that come with waterfront construction. The result is a design that encompassed all of the clients’ dreams and blends seamlessly into the gorgeous, forested lake-shore, as if the property was meant to have this house all along.
The ground floor of the main house is a spacious open concept that flows out to the stone patio area with fire pit. Wood flooring and natural fir bead-board ceilings pay homage to the trees and rugged landscape that surround the home. The gorgeous views are also captured in the upstairs living areas and third floor tower deck. The carriage house structure holds a cozy guest space with additional lake views, so that extended family and friends can all enjoy this vacation retreat together. Photo by Eric Roth

Großes, Zweistöckiges Uriges Einfamilienhaus mit Mix-Fassade, grauer Fassadenfarbe, Satteldach und Schindeldach in Seattle

Modern mountain aesthetic in this fully exposed custom designed ranch. Exterior brings together lap siding and stone veneer accents with welcoming timber columns and entry truss. Garage door covered with standing seam metal roof supported by brackets. Large timber columns and beams support a rear covered screened porch. (Ryan Hainey)

Mittelgroßes, Zweistöckiges Uriges Einfamilienhaus mit Faserzement-Fassade, Satteldach und bunter Fassadenfarbe in Atlanta

green design, hilltop, metal roof, mountains, old west, private, ranch, reclaimed wood trusses, timber frame
Einstöckige, Mittelgroße Rustikale Holzfassade Haus mit brauner Fassadenfarbe in Sonstige
Einstöckige, Mittelgroße Rustikale Holzfassade Haus mit brauner Fassadenfarbe in Sonstige

Mittelgroßes, Einstöckiges Uriges Einfamilienhaus mit Mix-Fassade, beiger Fassadenfarbe, Satteldach, Blechdach, schwarzem Dach und Wandpaneelen in Toronto

Modern rustic exterior with stone walls, reclaimed wood accents and a metal roof.
Mittelgroßes, Einstöckiges Rustikales Einfamilienhaus mit Faserzement-Fassade, blauer Fassadenfarbe, Pultdach und Blechdach in Nashville
Mittelgroßes, Einstöckiges Rustikales Einfamilienhaus mit Faserzement-Fassade, blauer Fassadenfarbe, Pultdach und Blechdach in Nashville

Photo by John Granen.
Einstöckiges Rustikales Einfamilienhaus mit Metallfassade, grauer Fassadenfarbe, Satteldach und Blechdach in Sonstige
Einstöckiges Rustikales Einfamilienhaus mit Metallfassade, grauer Fassadenfarbe, Satteldach und Blechdach in Sonstige
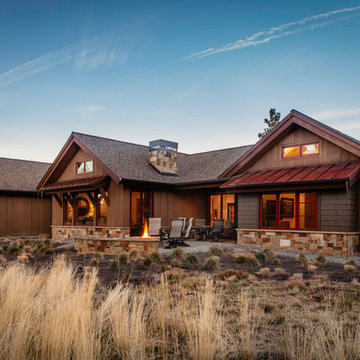
Cheryl McIntosh Photographer | greatthingsaredone.com
Mittelgroßes, Einstöckiges Uriges Einfamilienhaus mit brauner Fassadenfarbe, Satteldach, Mix-Fassade und Schindeldach in Sonstige
Mittelgroßes, Einstöckiges Uriges Einfamilienhaus mit brauner Fassadenfarbe, Satteldach, Mix-Fassade und Schindeldach in Sonstige
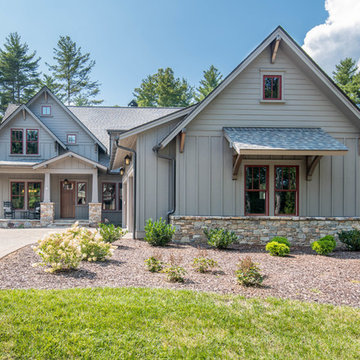
Ryan Theede
Großes, Zweistöckiges Rustikales Einfamilienhaus mit Mix-Fassade in Sonstige
Großes, Zweistöckiges Rustikales Einfamilienhaus mit Mix-Fassade in Sonstige

Ariana with ANM Photograhy
Großes, Einstöckiges Rustikales Einfamilienhaus mit Mix-Fassade, beiger Fassadenfarbe, Halbwalmdach und Schindeldach in Dallas
Großes, Einstöckiges Rustikales Einfamilienhaus mit Mix-Fassade, beiger Fassadenfarbe, Halbwalmdach und Schindeldach in Dallas
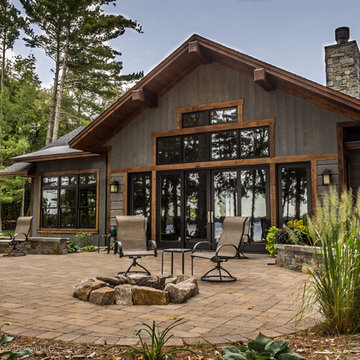
Dan Heid
Mittelgroßes, Zweistöckiges Rustikales Haus mit grauer Fassadenfarbe, Satteldach und Misch-Dachdeckung in Minneapolis
Mittelgroßes, Zweistöckiges Rustikales Haus mit grauer Fassadenfarbe, Satteldach und Misch-Dachdeckung in Minneapolis

This client loved wood. Site-harvested lumber was applied to the stairwell walls with beautiful effect in this North Asheville home. The tongue-and-groove, nickel-jointed milling and installation, along with the simple detail metal balusters created a focal point for the home.
The heavily-sloped lot afforded great views out back, demanded lots of view-facing windows, and required supported decks off the main floor and lower level.
The screened porch features a massive, wood-burning outdoor fireplace with a traditional hearth, faced with natural stone. The side-yard natural-look water feature attracts many visitors from the surrounding woods.

Großes, Zweistöckiges Uriges Einfamilienhaus mit Steinfassade, beiger Fassadenfarbe, Satteldach und Schindeldach in Birmingham
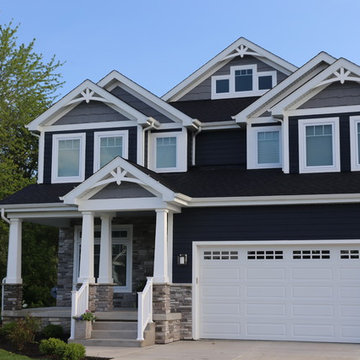
An incredible custom 3,300 square foot custom Craftsman styled 2-story home with detailed amenities throughout.
Großes, Zweistöckiges Rustikales Haus mit blauer Fassadenfarbe, Satteldach und Schindeldach in Chicago
Großes, Zweistöckiges Rustikales Haus mit blauer Fassadenfarbe, Satteldach und Schindeldach in Chicago

Shaun Ring
Geräumiges, Zweistöckiges Rustikales Einfamilienhaus mit beiger Fassadenfarbe, Blechdach, Faserzement-Fassade und Satteldach in Sonstige
Geräumiges, Zweistöckiges Rustikales Einfamilienhaus mit beiger Fassadenfarbe, Blechdach, Faserzement-Fassade und Satteldach in Sonstige

Recupero di edificio d'interesse storico
Kleines, Dreistöckiges Rustikales Einfamilienhaus mit Steinfassade, bunter Fassadenfarbe, Satteldach und Misch-Dachdeckung in Sonstige
Kleines, Dreistöckiges Rustikales Einfamilienhaus mit Steinfassade, bunter Fassadenfarbe, Satteldach und Misch-Dachdeckung in Sonstige
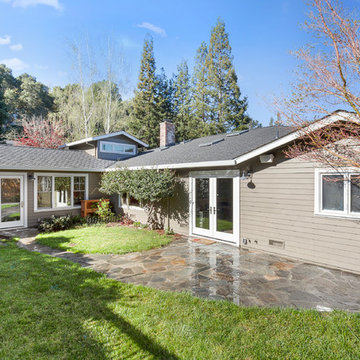
Mittelgroße, Einstöckige Rustikale Holzfassade Haus mit grauer Fassadenfarbe und Satteldach in San Francisco
Gehobene Rustikale Häuser Ideen und Design
1