Gehobene Rustikaler Eingang Ideen und Design
Suche verfeinern:
Budget
Sortieren nach:Heute beliebt
1 – 20 von 2.336 Fotos
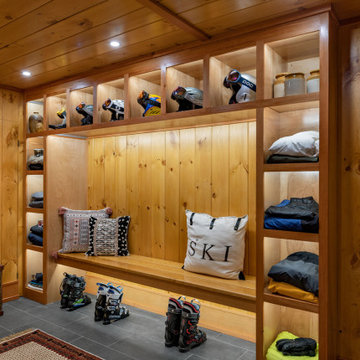
Project designed by Franconia interior designer Randy Trainor. She also serves the New Hampshire Ski Country, Lake Regions and Coast, including Lincoln, North Conway, and Bartlett.
For more about Randy Trainor, click here: https://crtinteriors.com/
To learn more about this project, click here: https://crtinteriors.com/mt-washington-ski-house/

This cottage style mudroom in all white gives ample storage just as you walk in the door. It includes a counter to drop off groceries, a bench with shoe storage below, and multiple large coat hooks for hats, jackets, and handbags. The design also includes deep cabinets to store those unsightly bulk items.
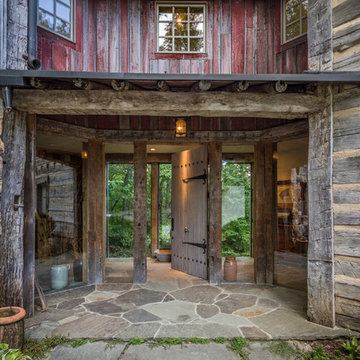
This unique home, and it's use of historic cabins that were dismantled, and then reassembled on-site, was custom designed by MossCreek. As the mountain residence for an accomplished artist, the home features abundant natural light, antique timbers and logs, and numerous spaces designed to highlight the artist's work and to serve as studios for creativity. Photos by John MacLean.
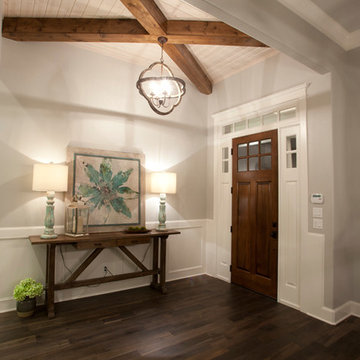
Large open foyer with shiplap ceiling under wood beams, craftsman style front door with transom, wainscoting
Großes Uriges Foyer mit grauer Wandfarbe, braunem Holzboden und Einzeltür in Austin
Großes Uriges Foyer mit grauer Wandfarbe, braunem Holzboden und Einzeltür in Austin
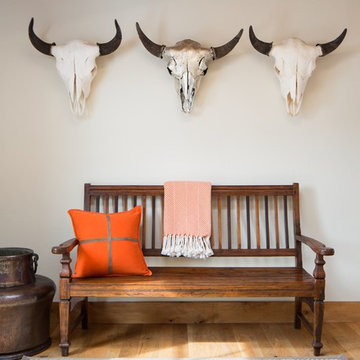
A custom home in Jackson, Wyoming
Großes Rustikales Foyer mit weißer Wandfarbe und hellem Holzboden in Sonstige
Großes Rustikales Foyer mit weißer Wandfarbe und hellem Holzboden in Sonstige
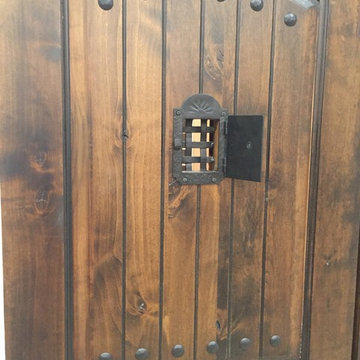
Custom Speakeasy Sliding Doors
Mittelgroßer Uriger Eingang mit Travertin und schwarzer Wandfarbe in Jacksonville
Mittelgroßer Uriger Eingang mit Travertin und schwarzer Wandfarbe in Jacksonville
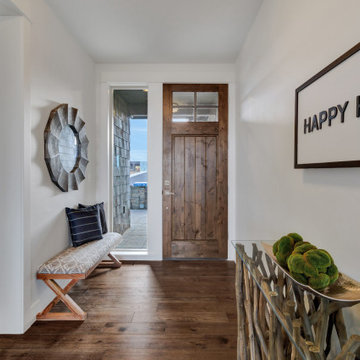
Kleines Rustikales Foyer mit grauer Wandfarbe, dunklem Holzboden, Einzeltür, dunkler Holzhaustür und braunem Boden in Portland

A white washed ship lap barn wood wall creates a beautiful entry-way space and coat rack. A custom floating entryway bench made of a beautiful 4" thick reclaimed barn wood beam is held up by a very large black painted steel L-bracket
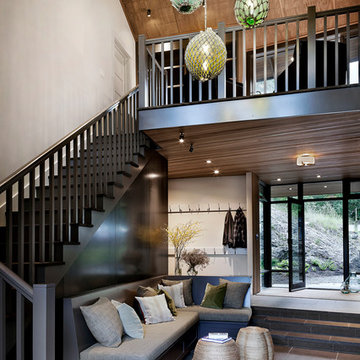
Built in bench in entry with coat storage above. Custom sea glass chandelier takes center stage in the space.
Großes Uriges Foyer mit Schieferboden und schwarzem Boden in Seattle
Großes Uriges Foyer mit Schieferboden und schwarzem Boden in Seattle
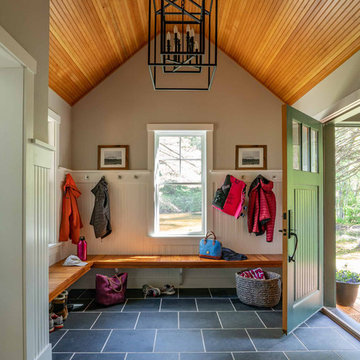
Situated on the edge of New Hampshire’s beautiful Lake Sunapee, this Craftsman-style shingle lake house peeks out from the towering pine trees that surround it. When the clients approached Cummings Architects, the lot consisted of 3 run-down buildings. The challenge was to create something that enhanced the property without overshadowing the landscape, while adhering to the strict zoning regulations that come with waterfront construction. The result is a design that encompassed all of the clients’ dreams and blends seamlessly into the gorgeous, forested lake-shore, as if the property was meant to have this house all along.
The ground floor of the main house is a spacious open concept that flows out to the stone patio area with fire pit. Wood flooring and natural fir bead-board ceilings pay homage to the trees and rugged landscape that surround the home. The gorgeous views are also captured in the upstairs living areas and third floor tower deck. The carriage house structure holds a cozy guest space with additional lake views, so that extended family and friends can all enjoy this vacation retreat together. Photo by Eric Roth
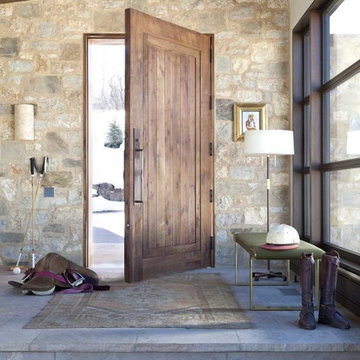
Mittelgroßer Uriger Eingang mit Einzeltür und hellbrauner Holzhaustür in Denver
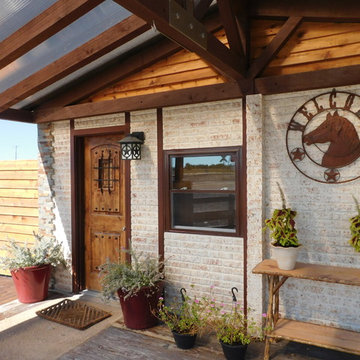
Mittelgroße Rustikale Haustür mit weißer Wandfarbe, braunem Holzboden, Einzeltür und hellbrauner Holzhaustür in Dallas
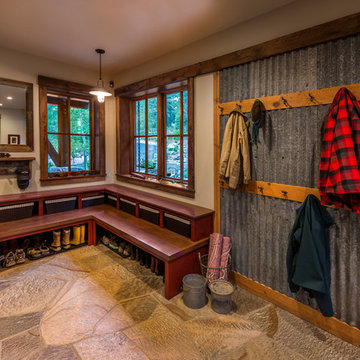
Mittelgroßer Uriger Eingang mit Stauraum, beiger Wandfarbe, Travertin und beigem Boden in Sacramento
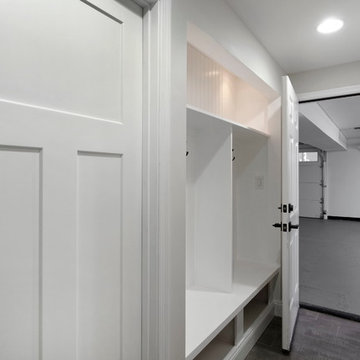
Paint colors:
Walls: Glidden Meeting House White 50YY 74/069
Ceilings/Trims/Doors: Glidden Swan White GLC23
Robert B. Narod Photography
Großer Rustikaler Eingang mit Vestibül, grauer Wandfarbe, Keramikboden, Einzeltür, weißer Haustür und grauem Boden in Washington, D.C.
Großer Rustikaler Eingang mit Vestibül, grauer Wandfarbe, Keramikboden, Einzeltür, weißer Haustür und grauem Boden in Washington, D.C.
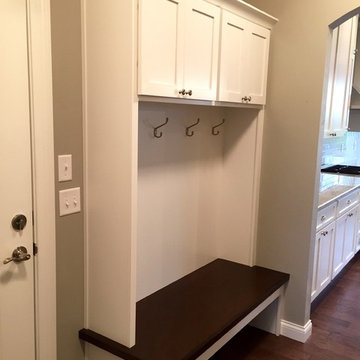
Mittelgroßer Rustikaler Eingang mit Stauraum, grauer Wandfarbe und braunem Holzboden in Sonstige
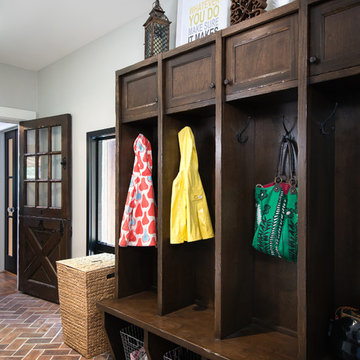
Mittelgroßer Rustikaler Eingang mit Stauraum, grauer Wandfarbe, Backsteinboden, Klöntür und dunkler Holzhaustür in Detroit
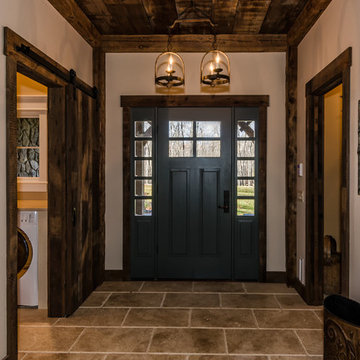
The DIY Channel show "Raising House" recently featured this MossCreek custom designed home. This MossCreek designed home is the Beauthaway and can be found in our ready to purchase home plans. At 3,268 square feet, the house is a Rustic American style that blends a variety of regional architectural elements that can be found throughout the Appalachians from Maine to Georgia.
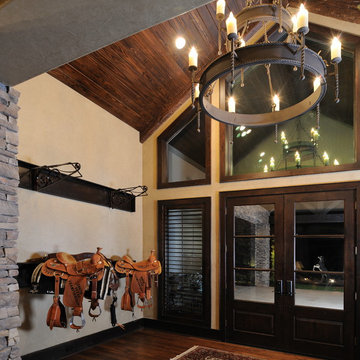
Gorgeous ranch entry w a tack room feel---saddle and wood ceilings beckon you to come in.
Großes Uriges Foyer mit Doppeltür, dunkler Holzhaustür, beiger Wandfarbe und dunklem Holzboden in Houston
Großes Uriges Foyer mit Doppeltür, dunkler Holzhaustür, beiger Wandfarbe und dunklem Holzboden in Houston

Alternate view of main entrance showing ceramic tile floor meeting laminate hardwood floor, open foyer to above, open staircase, main entry door featuring twin sidelights. Photo: ACHensler
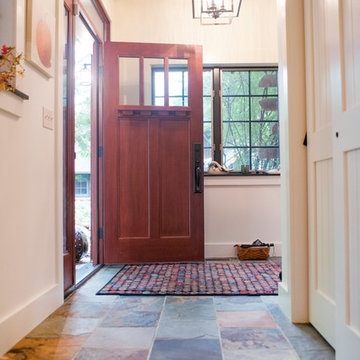
E.Wight Photo
Mittelgroßer Uriger Eingang mit Stauraum, weißer Wandfarbe, Schieferboden, Einzeltür und roter Haustür in Detroit
Mittelgroßer Uriger Eingang mit Stauraum, weißer Wandfarbe, Schieferboden, Einzeltür und roter Haustür in Detroit
Gehobene Rustikaler Eingang Ideen und Design
1