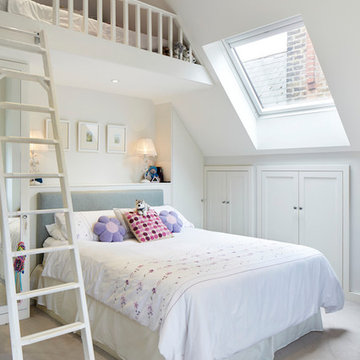Gehobene Schlafzimmer Ideen und Design
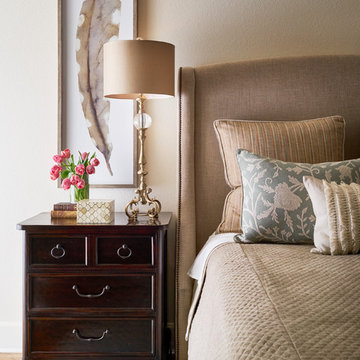
Soft colors and fabrics really define this guest bedroom. Soothing for any guest, but with a slight feminine edge. Anchored by solid wood chests, the upholstered bed with nailhead details stands out as you walk down the hallway. Love the lamps with a little crystal added for that flair. Bits of color shine through in the drapery fabric and euro pillow shams.
Design: Wesley-Wayne Interiors
Photo: Stephen Karlisch
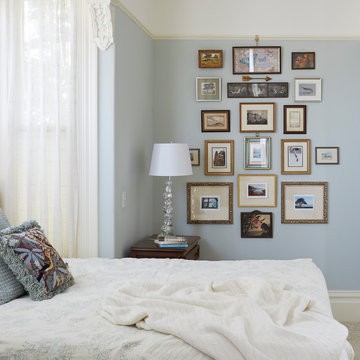
Mike Kaskel
Großes Klassisches Hauptschlafzimmer mit blauer Wandfarbe, Teppichboden und beigem Boden in San Francisco
Großes Klassisches Hauptschlafzimmer mit blauer Wandfarbe, Teppichboden und beigem Boden in San Francisco
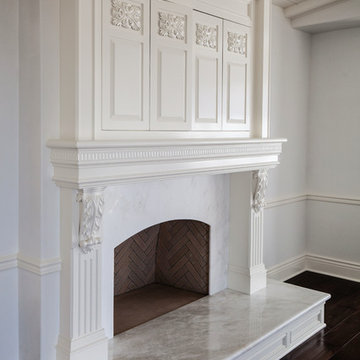
Luxurious modern take on a traditional white Italian villa. An entry with a silver domed ceiling, painted moldings in patterns on the walls and mosaic marble flooring create a luxe foyer. Into the formal living room, cool polished Crema Marfil marble tiles contrast with honed carved limestone fireplaces throughout the home, including the outdoor loggia. Ceilings are coffered with white painted
crown moldings and beams, or planked, and the dining room has a mirrored ceiling. Bathrooms are white marble tiles and counters, with dark rich wood stains or white painted. The hallway leading into the master bedroom is designed with barrel vaulted ceilings and arched paneled wood stained doors. The master bath and vestibule floor is covered with a carpet of patterned mosaic marbles, and the interior doors to the large walk in master closets are made with leaded glass to let in the light. The master bedroom has dark walnut planked flooring, and a white painted fireplace surround with a white marble hearth.
The kitchen features white marbles and white ceramic tile backsplash, white painted cabinetry and a dark stained island with carved molding legs. Next to the kitchen, the bar in the family room has terra cotta colored marble on the backsplash and counter over dark walnut cabinets. Wrought iron staircase leading to the more modern media/family room upstairs.
Project Location: North Ranch, Westlake, California. Remodel designed by Maraya Interior Design. From their beautiful resort town of Ojai, they serve clients in Montecito, Hope Ranch, Malibu, Westlake and Calabasas, across the tri-county areas of Santa Barbara, Ventura and Los Angeles, south to Hidden Hills- north through Solvang and more.
ArcDesign Architects
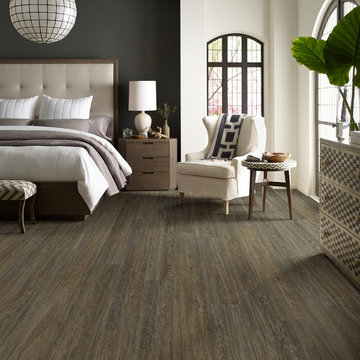
Alto Plank in Miletto by Shaw Floors. Alto Plank offers twelve attractive wood designs in varying colors. Its Fold-N-Go Locking system is precision-engineered with the most advanced technology possible-making it easy to use, strong, and durable. Floorte' is also flexible, concealing imperfections of the floor beneath-so less floor prep is needed. And best of all it's WATERPROOF!
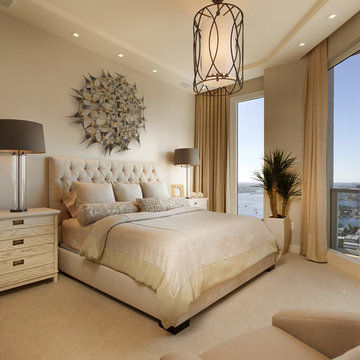
Neutral colors beautifully complemented by dark bronze fixtures and elements of decor. The tufted bed was made by Nathan Anthony. The chandelier by Troy lighting and the lamps by Arteriors Home
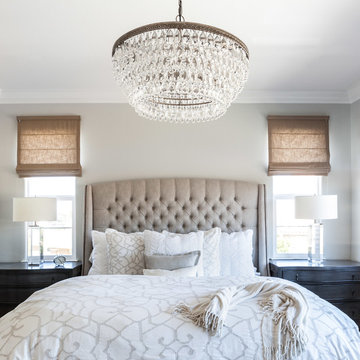
Klassisches Hauptschlafzimmer mit grauer Wandfarbe und Teppichboden in Sacramento
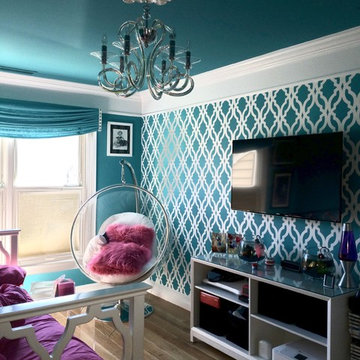
Teen girls bedroom feautures accent wall stenciled with a bold geometric stencil. Turquoise and white is complimented by bright accents. Yveline Reisner
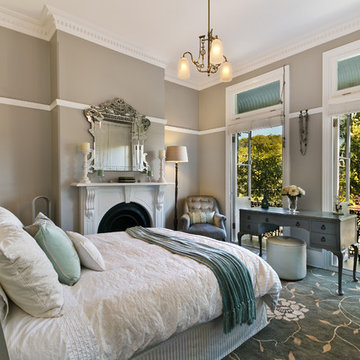
Großes Klassisches Hauptschlafzimmer mit grauer Wandfarbe, Teppichboden, Kamin, Kaminumrandung aus Holz und blauem Boden in Charlotte

Mariko Reed Architectural Photography
Mittelgroßes Landhaus Hauptschlafzimmer mit weißer Wandfarbe und Teppichboden in San Francisco
Mittelgroßes Landhaus Hauptschlafzimmer mit weißer Wandfarbe und Teppichboden in San Francisco

Mittelgroßes Klassisches Hauptschlafzimmer ohne Kamin mit grauer Wandfarbe, dunklem Holzboden und braunem Boden in Washington, D.C.
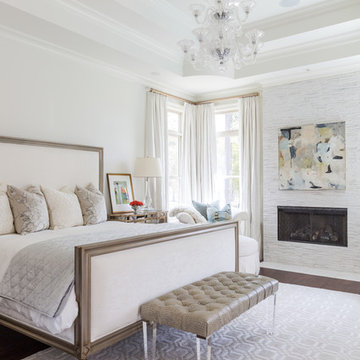
Großes Klassisches Hauptschlafzimmer mit weißer Wandfarbe, dunklem Holzboden und Gaskamin in New Orleans
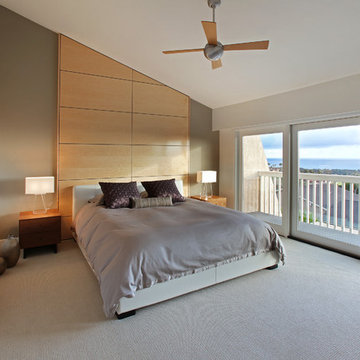
Photos by Aidin Mariscal
Mittelgroßes Modernes Hauptschlafzimmer mit grauer Wandfarbe, Teppichboden und beigem Boden in Orange County
Mittelgroßes Modernes Hauptschlafzimmer mit grauer Wandfarbe, Teppichboden und beigem Boden in Orange County

Mittelgroßes Uriges Schlafzimmer ohne Kamin mit brauner Wandfarbe und braunem Holzboden in Sonstige

Peter Krupenye Photography
Großes Modernes Hauptschlafzimmer ohne Kamin mit schwarzer Wandfarbe und dunklem Holzboden in New York
Großes Modernes Hauptschlafzimmer ohne Kamin mit schwarzer Wandfarbe und dunklem Holzboden in New York
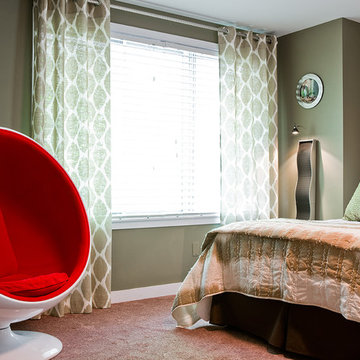
Michael J. Lee
Mittelgroßes Klassisches Hauptschlafzimmer ohne Kamin mit grüner Wandfarbe und Teppichboden in Boston
Mittelgroßes Klassisches Hauptschlafzimmer ohne Kamin mit grüner Wandfarbe und Teppichboden in Boston
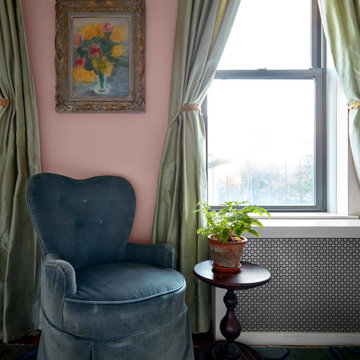
As featured in New York Magazine's Curbed and Brownstoner's weekly design column: New York based interior designer Tara McCauley designed the Park Slope, Brooklyn home of a young woman working in tech who has traveled the world and wanted to incorporate sentimental finds from her travels with a mix of colorful antique and vintage furnishings.

Principal bedroom - comforting blue hues, grasscloth wallpaper and warm pink accent make this bedroom a relaxing sanctuary
Großes Klassisches Hauptschlafzimmer mit blauer Wandfarbe, dunklem Holzboden, Kamin, Kaminumrandung aus Holz, braunem Boden und Tapetenwänden in London
Großes Klassisches Hauptschlafzimmer mit blauer Wandfarbe, dunklem Holzboden, Kamin, Kaminumrandung aus Holz, braunem Boden und Tapetenwänden in London
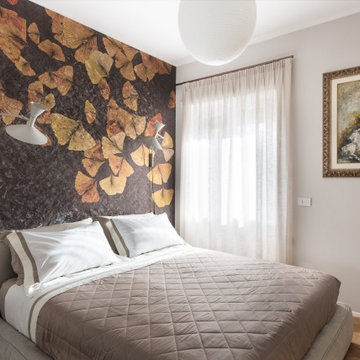
Camera padronale stile classico con carta da parati e applique di design
Großes Hauptschlafzimmer mit grauer Wandfarbe, hellem Holzboden und Tapetenwänden in Rom
Großes Hauptschlafzimmer mit grauer Wandfarbe, hellem Holzboden und Tapetenwänden in Rom
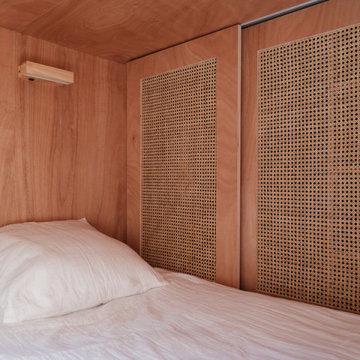
Projet de Tiny House sur les toits de Paris, avec 17m² pour 4 !
Kleines Asiatisches Schlafzimmer im Loft-Style mit Betonboden, weißem Boden, Holzdecke und Holzwänden in Paris
Kleines Asiatisches Schlafzimmer im Loft-Style mit Betonboden, weißem Boden, Holzdecke und Holzwänden in Paris
Gehobene Schlafzimmer Ideen und Design
3
