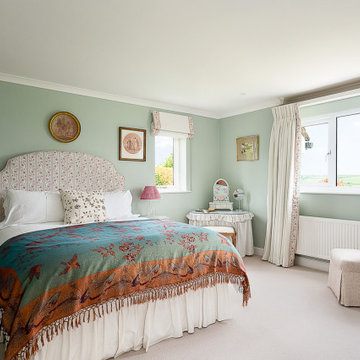Gehobene Schlafzimmer Ideen und Design
Suche verfeinern:
Budget
Sortieren nach:Heute beliebt
81 – 100 von 88.173 Fotos
1 von 2

Master Bedroom Designed by Studio November at our Oxfordshire Country House Project
Mittelgroßes Landhausstil Hauptschlafzimmer mit Tapetenwänden, bunten Wänden, braunem Holzboden und braunem Boden in Sonstige
Mittelgroßes Landhausstil Hauptschlafzimmer mit Tapetenwänden, bunten Wänden, braunem Holzboden und braunem Boden in Sonstige
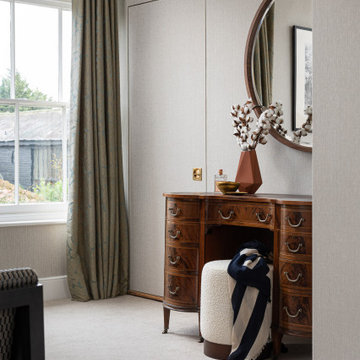
Master bedroom with vintage dressing table, over-sized walnut mirror and paper-backed linen wallpaper
Mittelgroßes Landhaus Hauptschlafzimmer mit grüner Wandfarbe, Teppichboden, beigem Boden und Tapetenwänden in Essex
Mittelgroßes Landhaus Hauptschlafzimmer mit grüner Wandfarbe, Teppichboden, beigem Boden und Tapetenwänden in Essex
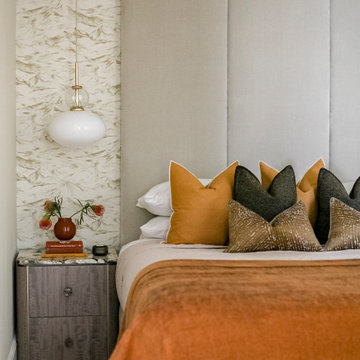
The master bedroom in a private residence at the prestigious 9 Millbank, a beautifully restored 1920s building in Westminster.
Mittelgroßes Modernes Schlafzimmer in London
Mittelgroßes Modernes Schlafzimmer in London
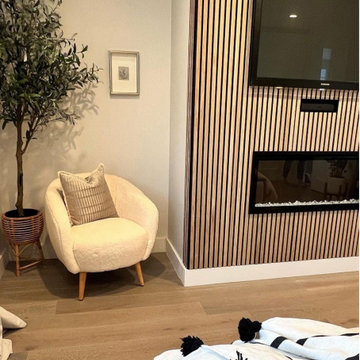
Mittelgroßes Klassisches Hauptschlafzimmer mit grüner Wandfarbe, braunem Holzboden, Hängekamin, Kaminumrandung aus Holz, braunem Boden und Wandpaneelen in Los Angeles

The master bedroom bedhead is created from a strong dark timber cladding with integrated lighting and feature backlit shelving. We used full-height curtains and shear blinds to provide privacy onto the street.
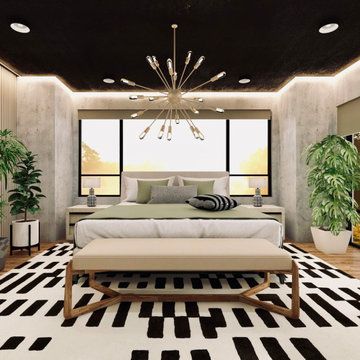
Mittelgroßes Asiatisches Hauptschlafzimmer mit grauer Wandfarbe, Laminat, braunem Boden und Holzwänden in Sonstige
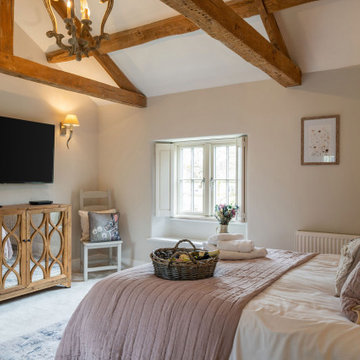
Großes Landhaus Hauptschlafzimmer mit rosa Wandfarbe, Teppichboden, beigem Boden und freigelegten Dachbalken in Gloucestershire
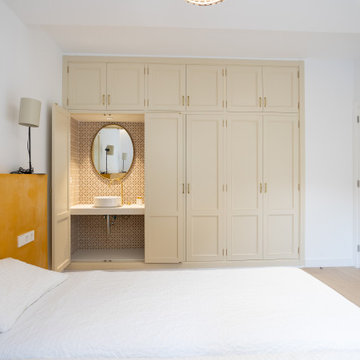
Vivienda familiar con marcado carácter de la arquitectura tradicional Canaria, que he ha querido mantener en los elementos de fachada usando la madera de morera tradicional en las jambas, las ventanas enrasadas en el exterior de fachada, pero empleando materiales y sistemas contemporáneos como la hoja oculta de aluminio, la plegable (ambas de Cortizo) o la pérgola bioclimática de Saxun. En los interiores se recupera la escalera original y se lavan los pilares para llegar al hormigón. Se unen los espacios de planta baja para crear un recorrido entre zonas de día. Arriba se conserva el práctico espacio central, que hace de lugar de encuentro entre las habitaciones, potenciando su fuerza con la máxima apertura al balcón canario a la fachada principal.
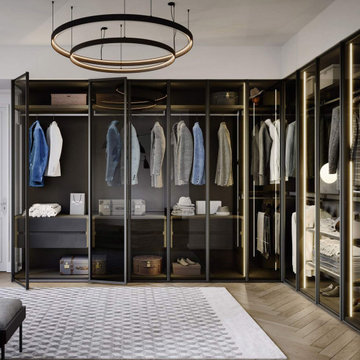
Zum Shop -> https://www.livarea.de/kleiderschraenke/fluegeltur-kleiderschraenke/novamobili-kleiderschrank-perry.html
Den Kleiderschrank Perry gibt es auch als Eckkleiderschrank.
Den Kleiderschrank Perry gibt es auch als Eckkleiderschrank.
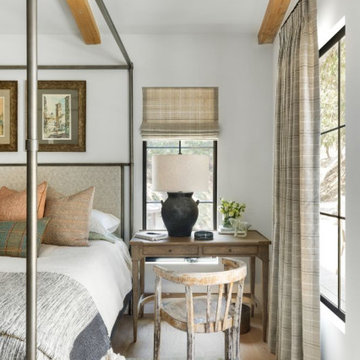
We planned a thoughtful redesign of this beautiful home while retaining many of the existing features. We wanted this house to feel the immediacy of its environment. So we carried the exterior front entry style into the interiors, too, as a way to bring the beautiful outdoors in. In addition, we added patios to all the bedrooms to make them feel much bigger. Luckily for us, our temperate California climate makes it possible for the patios to be used consistently throughout the year.
The original kitchen design did not have exposed beams, but we decided to replicate the motif of the 30" living room beams in the kitchen as well, making it one of our favorite details of the house. To make the kitchen more functional, we added a second island allowing us to separate kitchen tasks. The sink island works as a food prep area, and the bar island is for mail, crafts, and quick snacks.
We designed the primary bedroom as a relaxation sanctuary – something we highly recommend to all parents. It features some of our favorite things: a cognac leather reading chair next to a fireplace, Scottish plaid fabrics, a vegetable dye rug, art from our favorite cities, and goofy portraits of the kids.
---
Project designed by Courtney Thomas Design in La Cañada. Serving Pasadena, Glendale, Monrovia, San Marino, Sierra Madre, South Pasadena, and Altadena.
For more about Courtney Thomas Design, see here: https://www.courtneythomasdesign.com/
To learn more about this project, see here:
https://www.courtneythomasdesign.com/portfolio/functional-ranch-house-design/

Großes Klassisches Hauptschlafzimmer mit weißer Wandfarbe, hellem Holzboden, Kamin, Kaminumrandung aus Stein, beigem Boden, Holzdecke und Holzwänden in Phoenix

Modern Bedroom with wood slat accent wall that continues onto ceiling. Neutral bedroom furniture in colors black white and brown.
Großes Modernes Hauptschlafzimmer mit weißer Wandfarbe, hellem Holzboden, Kamin, Kaminumrandung aus Stein, braunem Boden, Holzdecke und Holzwänden in San Francisco
Großes Modernes Hauptschlafzimmer mit weißer Wandfarbe, hellem Holzboden, Kamin, Kaminumrandung aus Stein, braunem Boden, Holzdecke und Holzwänden in San Francisco
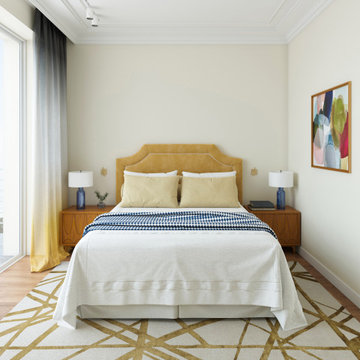
Mittelgroßes Klassisches Hauptschlafzimmer mit beiger Wandfarbe, braunem Boden, eingelassener Decke und braunem Holzboden in Mailand
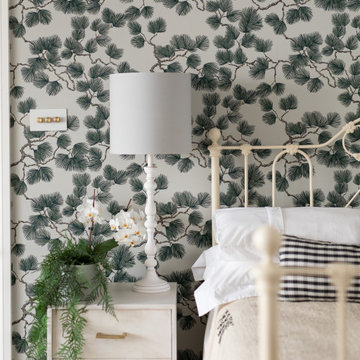
Detail of wallpaper with textured bedding and house plants, bedside table and lamp
Großes Skandinavisches Schlafzimmer mit weißer Wandfarbe, dunklem Holzboden, braunem Boden und Tapetenwänden in Sussex
Großes Skandinavisches Schlafzimmer mit weißer Wandfarbe, dunklem Holzboden, braunem Boden und Tapetenwänden in Sussex
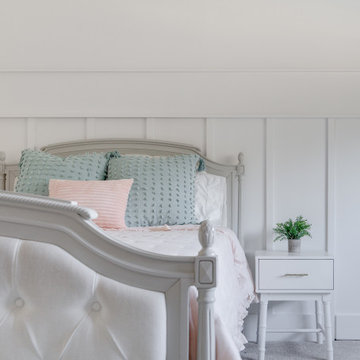
Mittelgroßes Landhaus Gästezimmer mit weißer Wandfarbe, Teppichboden, grauem Boden und vertäfelten Wänden in Houston
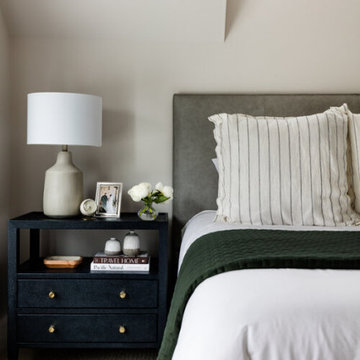
When this young family approached us, they had just bought a beautiful new build atop Clyde Hill with a mix of craftsman and modern farmhouse vibes. Since this family had lived abroad for the past few years, they were moving back to the States without any furnishings and needed to start fresh. With a dog and a growing family, durability was just as important as the overall aesthetic. We curated pieces to add warmth and style while ensuring performance fabrics and kid-proof selections were present in every space. The result was a family-friendly home that didn't have to sacrifice style.
---
Project designed by interior design studio Kimberlee Marie Interiors. They serve the Seattle metro area including Seattle, Bellevue, Kirkland, Medina, Clyde Hill, and Hunts Point.
For more about Kimberlee Marie Interiors, see here: https://www.kimberleemarie.com/
To learn more about this project, see here
https://www.kimberleemarie.com/clyde-hill-home
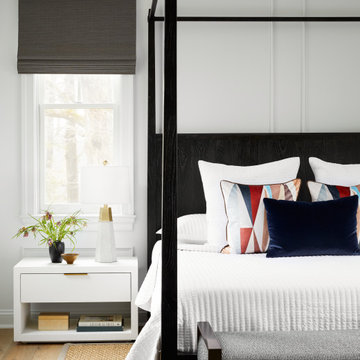
Our clients had a dated bedroom with dusty blue painted walls, blackout cellular shades and carpeting. We pulled up the carpet and installed wide plank wood floors, added millwork, remote-controlled roman shades and all new furniture for a light, airy and contemporary feeling.
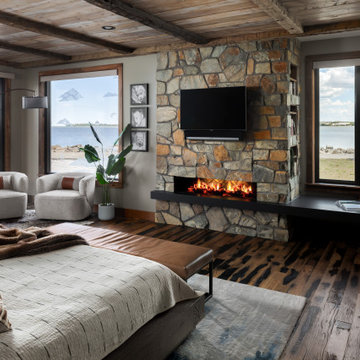
Mittelgroßes Country Hauptschlafzimmer mit grauer Wandfarbe, braunem Holzboden, Kamin, Kaminumrandung aus Stein, braunem Boden und Holzdielendecke in Sonstige
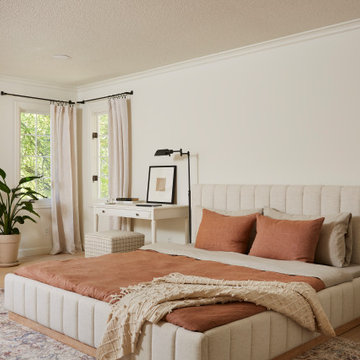
With south-facing windows, this space is naturally light and bright. It feels fresh and pure, with a hint of modern coziness. The creamy color palette is complemented by rust accents, taking inspiration from the traditional brick
fireplace. Furnishings maintain the creamy, dreamy neutral aesthetic, integrating earthy tones for contrast. This creates a space that is equal parts comfortable, with space for whatever the day requires.
Given the sheer size of the room, it was important to match proportions of the furniture with the available space, while also maintaining a minimalist aesthetic. Traditional night stands tend to be low and small and wouldn't match the scale of the space. Instead, desks in place of night stands provide a unique alternative that better fits the scale of the room, providing a functional and well-used spot.
Gehobene Schlafzimmer Ideen und Design
5
