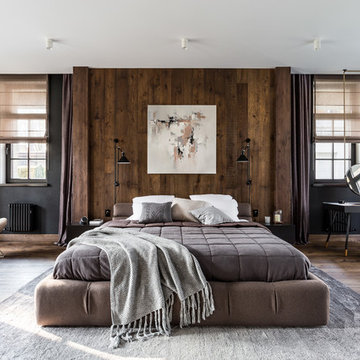Gehobene Schlafzimmer Ideen und Design
Suche verfeinern:
Budget
Sortieren nach:Heute beliebt
141 – 160 von 88.155 Fotos
1 von 2
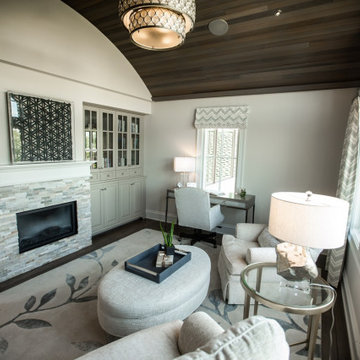
The wife’s sitting area, located just off the master bedroom, is what she calls her “spiritual retreat.” Against the tranquil color palette, we introduced just enough pattern to keep things lively, including the quiet chevron window treatments, leaf-and-branch carpet and the geometric artwork above the fireplace. The table lamp, with its mottled mercury glass base and crystal foot, set a glamorous tone in this feminine hide-away.
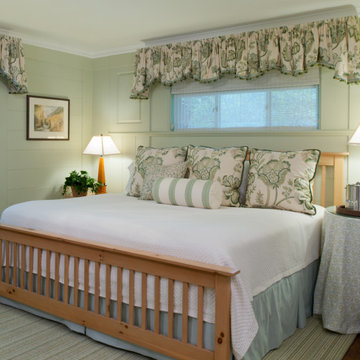
Mittelgroßes Rustikales Schlafzimmer mit grüner Wandfarbe und braunem Holzboden in Sonstige
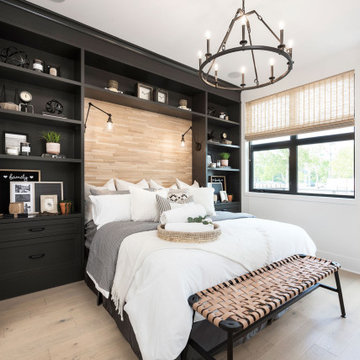
This beautiful bedroom features Lauzon's hardwood flooring Moorland. A magnific White Oak flooring from our Estate series that will enhance your decor with its marvelous light beige color, along with its hand scraped and wire brushed texture and its character look. Improve your indoor air quality with our Pure Genius air-purifying smart floor.
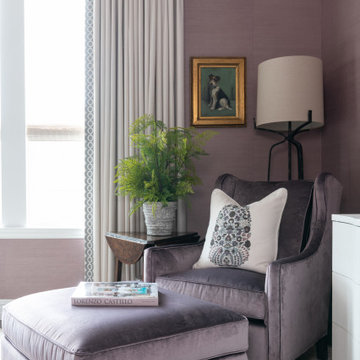
Calming master retreat with custom touches, antiques and modern furniture
Großes Klassisches Hauptschlafzimmer mit lila Wandfarbe, dunklem Holzboden und braunem Boden in Dallas
Großes Klassisches Hauptschlafzimmer mit lila Wandfarbe, dunklem Holzboden und braunem Boden in Dallas

This cozy lake cottage skillfully incorporates a number of features that would normally be restricted to a larger home design. A glance of the exterior reveals a simple story and a half gable running the length of the home, enveloping the majority of the interior spaces. To the rear, a pair of gables with copper roofing flanks a covered dining area that connects to a screened porch. Inside, a linear foyer reveals a generous staircase with cascading landing. Further back, a centrally placed kitchen is connected to all of the other main level entertaining spaces through expansive cased openings. A private study serves as the perfect buffer between the homes master suite and living room. Despite its small footprint, the master suite manages to incorporate several closets, built-ins, and adjacent master bath complete with a soaker tub flanked by separate enclosures for shower and water closet. Upstairs, a generous double vanity bathroom is shared by a bunkroom, exercise space, and private bedroom. The bunkroom is configured to provide sleeping accommodations for up to 4 people. The rear facing exercise has great views of the rear yard through a set of windows that overlook the copper roof of the screened porch below.
Builder: DeVries & Onderlinde Builders
Interior Designer: Vision Interiors by Visbeen
Photographer: Ashley Avila Photography
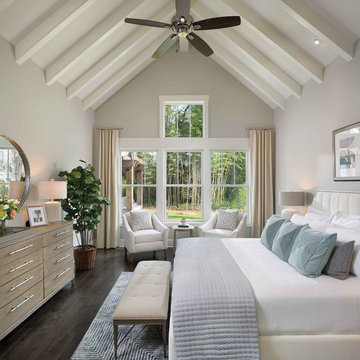
Mittelgroßes Rustikales Hauptschlafzimmer mit grauer Wandfarbe, braunem Holzboden und braunem Boden in Charlotte
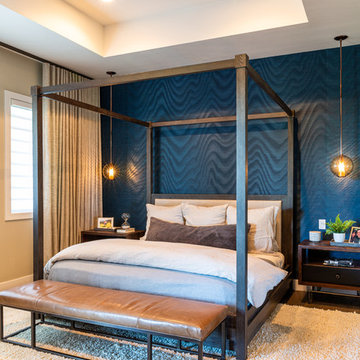
We gave this master bedroom an industrial modern vibe with reclaimed wood four poster bed, reclaimed wood and iron nightstands, and a leather and iron bench. We warmed things up by adding a navy tetured grasscloth wallpaper accent wall, pendant lighting from Arteriors and a shag rug from Surya.
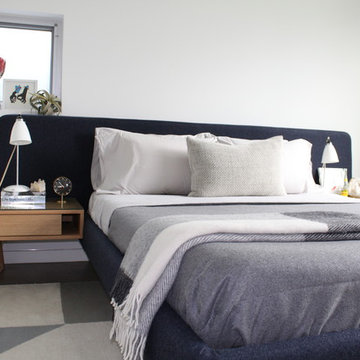
Our Austin design studio gave this guest bedroom a modern refresh with a splash color. Project designed by Melissa Barrett's Austin interior design studio LIVE WELL DESIGNS, LLC. They serve the entire Austin area and its surrounding towns, with an emphasis on Georgetown, Round Rock, Lake Travis, West Lake Hills, and Tarrytown.

Camp Wobegon is a nostalgic waterfront retreat for a multi-generational family. The home's name pays homage to a radio show the homeowner listened to when he was a child in Minnesota. Throughout the home, there are nods to the sentimental past paired with modern features of today.
The five-story home sits on Round Lake in Charlevoix with a beautiful view of the yacht basin and historic downtown area. Each story of the home is devoted to a theme, such as family, grandkids, and wellness. The different stories boast standout features from an in-home fitness center complete with his and her locker rooms to a movie theater and a grandkids' getaway with murphy beds. The kids' library highlights an upper dome with a hand-painted welcome to the home's visitors.
Throughout Camp Wobegon, the custom finishes are apparent. The entire home features radius drywall, eliminating any harsh corners. Masons carefully crafted two fireplaces for an authentic touch. In the great room, there are hand constructed dark walnut beams that intrigue and awe anyone who enters the space. Birchwood artisans and select Allenboss carpenters built and assembled the grand beams in the home.
Perhaps the most unique room in the home is the exceptional dark walnut study. It exudes craftsmanship through the intricate woodwork. The floor, cabinetry, and ceiling were crafted with care by Birchwood carpenters. When you enter the study, you can smell the rich walnut. The room is a nod to the homeowner's father, who was a carpenter himself.
The custom details don't stop on the interior. As you walk through 26-foot NanoLock doors, you're greeted by an endless pool and a showstopping view of Round Lake. Moving to the front of the home, it's easy to admire the two copper domes that sit atop the roof. Yellow cedar siding and painted cedar railing complement the eye-catching domes.
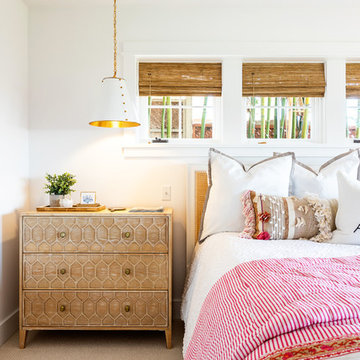
We made some small structural changes and then used coastal inspired decor to best complement the beautiful sea views this Laguna Beach home has to offer.
Project designed by Courtney Thomas Design in La Cañada. Serving Pasadena, Glendale, Monrovia, San Marino, Sierra Madre, South Pasadena, and Altadena.
For more about Courtney Thomas Design, click here: https://www.courtneythomasdesign.com/

Fireplace in master bedroom.
Photographer: Rob Karosis
Großes Landhausstil Hauptschlafzimmer mit weißer Wandfarbe, dunklem Holzboden, Eckkamin, Kaminumrandung aus Stein und braunem Boden in New York
Großes Landhausstil Hauptschlafzimmer mit weißer Wandfarbe, dunklem Holzboden, Eckkamin, Kaminumrandung aus Stein und braunem Boden in New York
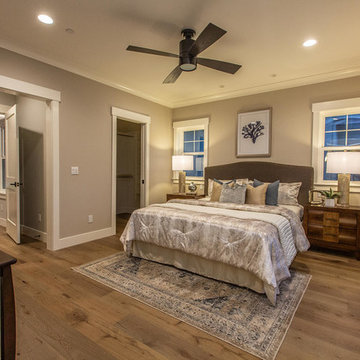
Großes Landhausstil Hauptschlafzimmer ohne Kamin mit beiger Wandfarbe, hellem Holzboden und beigem Boden in San Francisco

A beautiful guest bedroom idea for a high-end home. Our grey oak doors were the perfect finishing touches to this home.
Großes Modernes Gästezimmer mit weißer Wandfarbe, Teppichboden und beigem Boden in Sonstige
Großes Modernes Gästezimmer mit weißer Wandfarbe, Teppichboden und beigem Boden in Sonstige
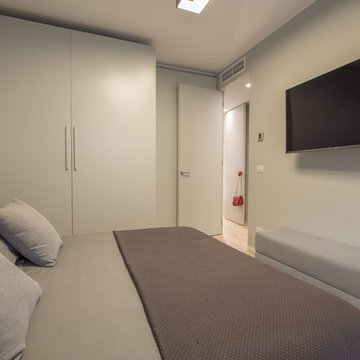
Kleines Modernes Gästezimmer mit grauer Wandfarbe, hellem Holzboden und gelbem Boden in Mailand
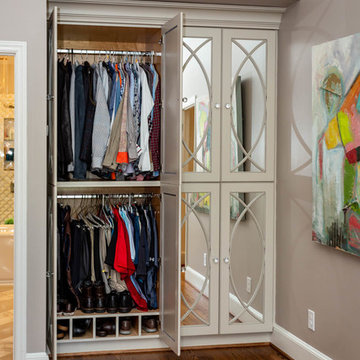
Wonderful storage solution for complete "HIS" wardrobe, using space in the master bedroom. Makign the doors fabulous when closed but functional when open.
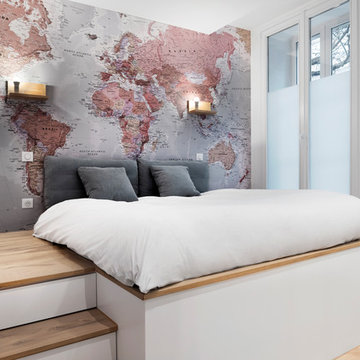
Juliette JEM
Kleines Modernes Hauptschlafzimmer mit rosa Wandfarbe und hellem Holzboden in Paris
Kleines Modernes Hauptschlafzimmer mit rosa Wandfarbe und hellem Holzboden in Paris
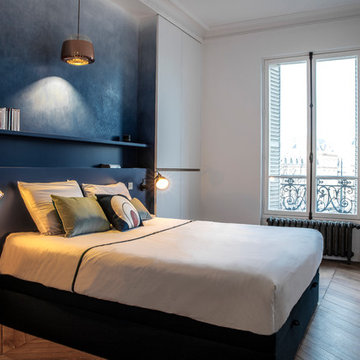
Stéphane Deroussent
Großes Modernes Hauptschlafzimmer mit blauer Wandfarbe und hellem Holzboden in Paris
Großes Modernes Hauptschlafzimmer mit blauer Wandfarbe und hellem Holzboden in Paris
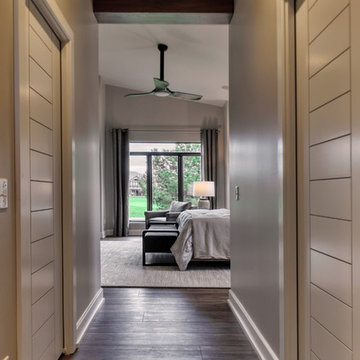
Lisza Coffey Photography
Mittelgroßes Retro Hauptschlafzimmer ohne Kamin mit beiger Wandfarbe, Vinylboden und beigem Boden in Omaha
Mittelgroßes Retro Hauptschlafzimmer ohne Kamin mit beiger Wandfarbe, Vinylboden und beigem Boden in Omaha
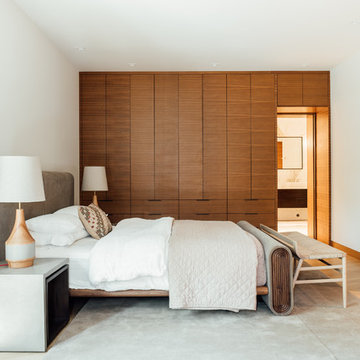
Großes Modernes Hauptschlafzimmer mit weißer Wandfarbe, hellem Holzboden und beigem Boden in Salt Lake City
Gehobene Schlafzimmer Ideen und Design
8
