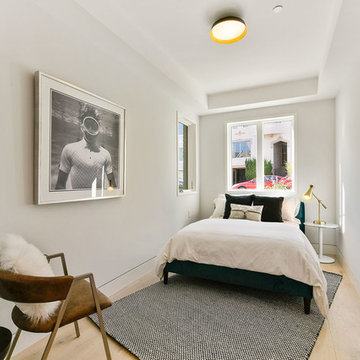Gehobene Schlafzimmer Ideen und Design
Suche verfeinern:
Budget
Sortieren nach:Heute beliebt
161 – 180 von 88.049 Fotos

Großes Klassisches Hauptschlafzimmer ohne Kamin mit blauer Wandfarbe, dunklem Holzboden und braunem Boden in New York
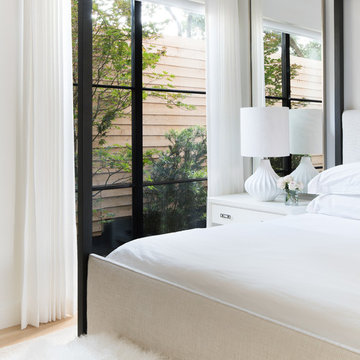
Mittelgroßes Klassisches Hauptschlafzimmer ohne Kamin mit weißer Wandfarbe, hellem Holzboden und beigem Boden in Dallas
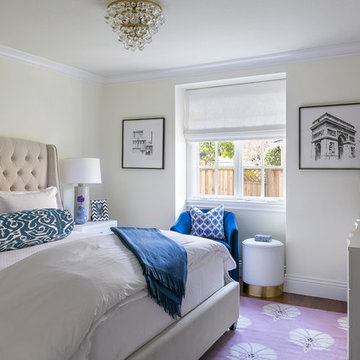
A sophisticated bedroom design for a young woman, heading off to college who wanted to make her room a respite from the pressure of school.
Kleines Klassisches Gästezimmer mit dunklem Holzboden, braunem Boden und beiger Wandfarbe in San Francisco
Kleines Klassisches Gästezimmer mit dunklem Holzboden, braunem Boden und beiger Wandfarbe in San Francisco
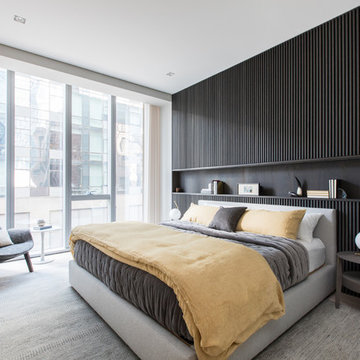
Federica Carlet
Mittelgroßes Modernes Hauptschlafzimmer mit hellem Holzboden, schwarzer Wandfarbe und beigem Boden in New York
Mittelgroßes Modernes Hauptschlafzimmer mit hellem Holzboden, schwarzer Wandfarbe und beigem Boden in New York
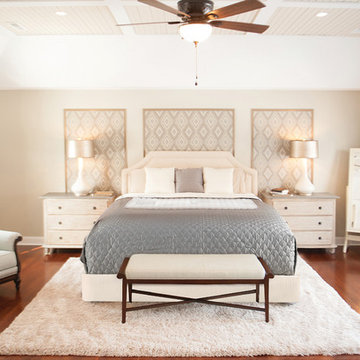
Sarah Hermans Interiors
Mittelgroßes Klassisches Hauptschlafzimmer mit schwarzer Wandfarbe in Philadelphia
Mittelgroßes Klassisches Hauptschlafzimmer mit schwarzer Wandfarbe in Philadelphia
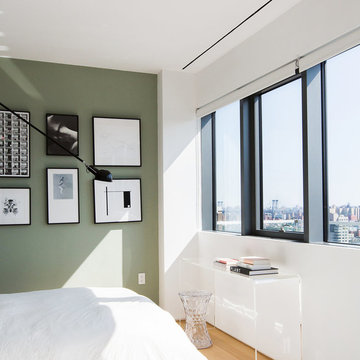
Light and airy guest bedroom with a soothing moss green accent wall. Styled with a custom gallery wall with black and white art, acrylic console, and DWR mantis wall sconce.
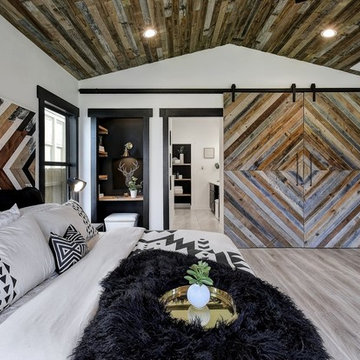
Photo by TwistTours.com
Mittelgroßes Modernes Schlafzimmer mit weißer Wandfarbe und grauem Boden in Austin
Mittelgroßes Modernes Schlafzimmer mit weißer Wandfarbe und grauem Boden in Austin
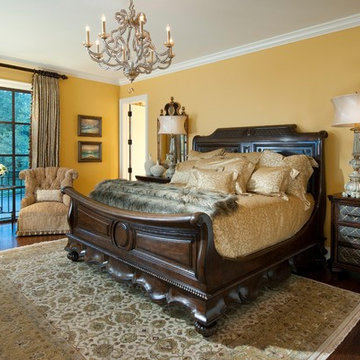
This large master bedroom has large scale furniture to fill the space, but the yellow wall color keeps the room from feeling too heavy.
Design: Wesley-Wayne Interiors
Photo: Dan Piassick
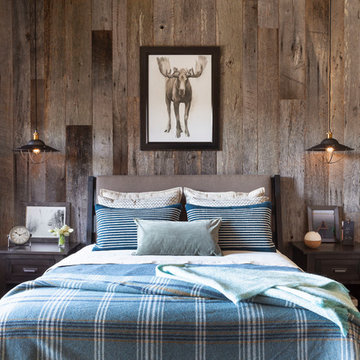
Reclaimed weathered gray barn board by Reclaimed DesignWorks. Photos by Emily Minton Redfield Photography.
Mittelgroßes Rustikales Gästezimmer ohne Kamin mit weißer Wandfarbe, Teppichboden und braunem Boden in Denver
Mittelgroßes Rustikales Gästezimmer ohne Kamin mit weißer Wandfarbe, Teppichboden und braunem Boden in Denver
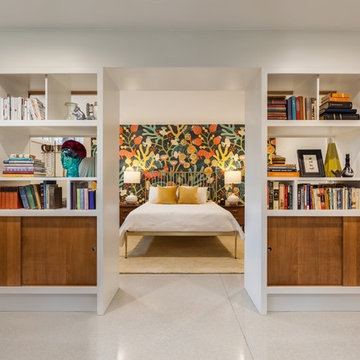
This mid-century modern was a full restoration back to this home's former glory. The floors were a special epoxy blend to imitate terrazzo floors that were so popular during this period. The bright and whimsical wallpaper was chosen because it resembled the work of Walt Disney animator, Mary Blair. The open shelving with stained access doors create a separate seating area from the sleeping area of the master bedroom.
Photo credit - Inspiro 8 Studios
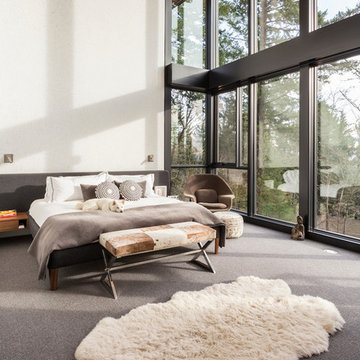
Master bedroom
Built Photo
Großes Mid-Century Hauptschlafzimmer mit weißer Wandfarbe, Teppichboden, Kamin, Kaminumrandung aus Metall und grauem Boden in Portland
Großes Mid-Century Hauptschlafzimmer mit weißer Wandfarbe, Teppichboden, Kamin, Kaminumrandung aus Metall und grauem Boden in Portland
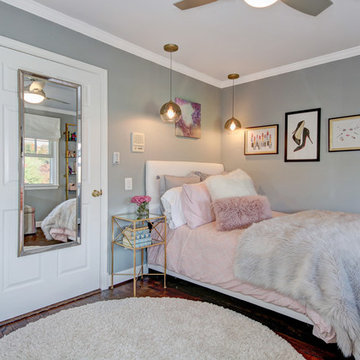
Mittelgroßes Klassisches Gästezimmer ohne Kamin mit grauer Wandfarbe, dunklem Holzboden und braunem Boden in Washington, D.C.
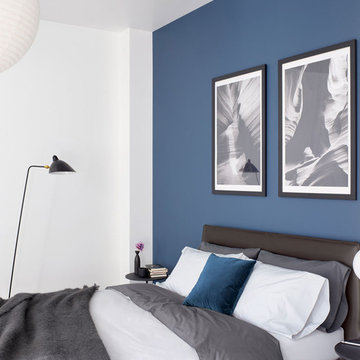
Layered color blocking in the bedroom.
Find out more about how Yaiza Armbruster of Atelier Armbruster collaborated with Design Within Reach to furnish the fictional home of Clarke Kent in The Standish in Brooklyn Heights.
Check out the Feb 2018 Catalog or read the story here http://www.dwr.com/interiors-standish
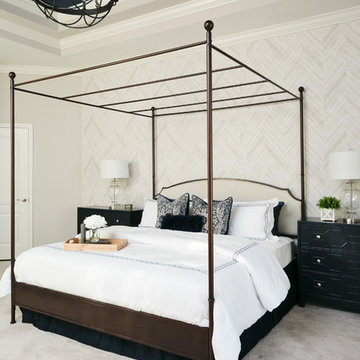
Native House Photography
Großes Klassisches Hauptschlafzimmer ohne Kamin mit beiger Wandfarbe, Teppichboden und beigem Boden in Sonstige
Großes Klassisches Hauptschlafzimmer ohne Kamin mit beiger Wandfarbe, Teppichboden und beigem Boden in Sonstige
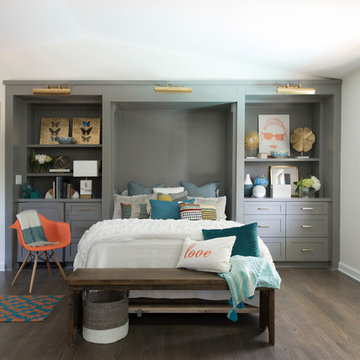
A fabulous Murphy bed looks elegant in a soft gray color, with brass hardware and library lights!
Großes Klassisches Gästezimmer ohne Kamin mit braunem Boden, beiger Wandfarbe und dunklem Holzboden in Austin
Großes Klassisches Gästezimmer ohne Kamin mit braunem Boden, beiger Wandfarbe und dunklem Holzboden in Austin
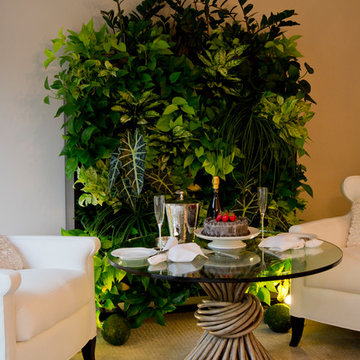
June Roesslein Interiors
Mittelgroßes Stilmix Gästezimmer mit weißer Wandfarbe, Teppichboden und weißem Boden in St. Louis
Mittelgroßes Stilmix Gästezimmer mit weißer Wandfarbe, Teppichboden und weißem Boden in St. Louis
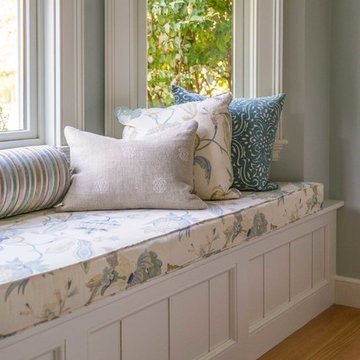
We gave this rather dated farmhouse some dramatic upgrades that brought together the feminine with the masculine, combining rustic wood with softer elements. In terms of style her tastes leaned toward traditional and elegant and his toward the rustic and outdoorsy. The result was the perfect fit for this family of 4 plus 2 dogs and their very special farmhouse in Ipswich, MA. Character details create a visual statement, showcasing the melding of both rustic and traditional elements without too much formality. The new master suite is one of the most potent examples of the blending of styles. The bath, with white carrara honed marble countertops and backsplash, beaded wainscoting, matching pale green vanities with make-up table offset by the black center cabinet expand function of the space exquisitely while the salvaged rustic beams create an eye-catching contrast that picks up on the earthy tones of the wood. The luxurious walk-in shower drenched in white carrara floor and wall tile replaced the obsolete Jacuzzi tub. Wardrobe care and organization is a joy in the massive walk-in closet complete with custom gliding library ladder to access the additional storage above. The space serves double duty as a peaceful laundry room complete with roll-out ironing center. The cozy reading nook now graces the bay-window-with-a-view and storage abounds with a surplus of built-ins including bookcases and in-home entertainment center. You can’t help but feel pampered the moment you step into this ensuite. The pantry, with its painted barn door, slate floor, custom shelving and black walnut countertop provide much needed storage designed to fit the family’s needs precisely, including a pull out bin for dog food. During this phase of the project, the powder room was relocated and treated to a reclaimed wood vanity with reclaimed white oak countertop along with custom vessel soapstone sink and wide board paneling. Design elements effectively married rustic and traditional styles and the home now has the character to match the country setting and the improved layout and storage the family so desperately needed. And did you see the barn? Photo credit: Eric Roth
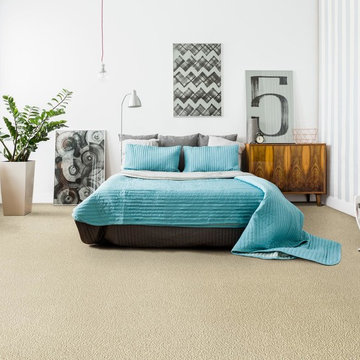
Mittelgroßes Modernes Hauptschlafzimmer ohne Kamin mit weißer Wandfarbe, Betonboden und beigem Boden in Atlanta
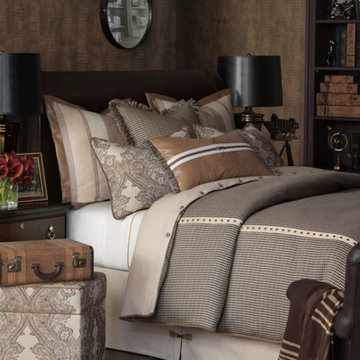
Mittelgroßes Klassisches Gästezimmer ohne Kamin mit grauer Wandfarbe, dunklem Holzboden und braunem Boden in Sonstige
Gehobene Schlafzimmer Ideen und Design
9
