Gehobene Schlafzimmer mit gelbem Boden Ideen und Design
Suche verfeinern:
Budget
Sortieren nach:Heute beliebt
1 – 20 von 157 Fotos
1 von 3
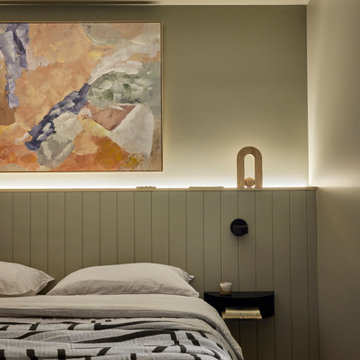
Mittelgroßes Nordisches Gästezimmer mit grüner Wandfarbe, hellem Holzboden, gelbem Boden und vertäfelten Wänden in Melbourne
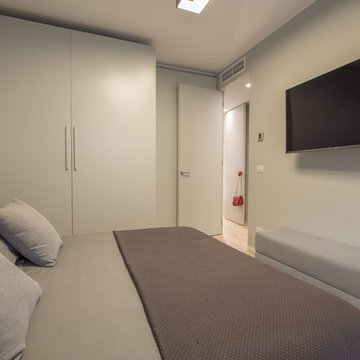
Kleines Modernes Gästezimmer mit grauer Wandfarbe, hellem Holzboden und gelbem Boden in Mailand
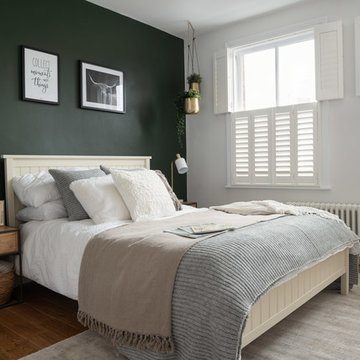
Dean Frost Photography
Mittelgroßes Stilmix Hauptschlafzimmer mit grauer Wandfarbe, braunem Holzboden und gelbem Boden in Hertfordshire
Mittelgroßes Stilmix Hauptschlafzimmer mit grauer Wandfarbe, braunem Holzboden und gelbem Boden in Hertfordshire
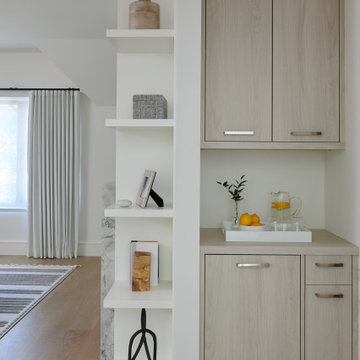
Mittelgroßes Modernes Hauptschlafzimmer mit hellem Holzboden, Gaskamin, Kaminumrandung aus Stein und gelbem Boden in Toronto
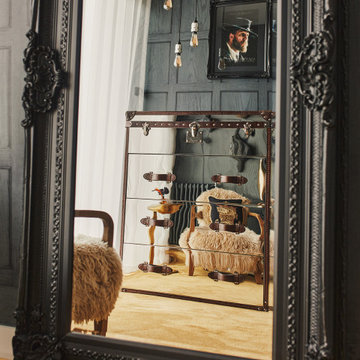
Dressing Room
Kleines Eklektisches Schlafzimmer mit schwarzer Wandfarbe, gelbem Boden und Wandpaneelen in London
Kleines Eklektisches Schlafzimmer mit schwarzer Wandfarbe, gelbem Boden und Wandpaneelen in London
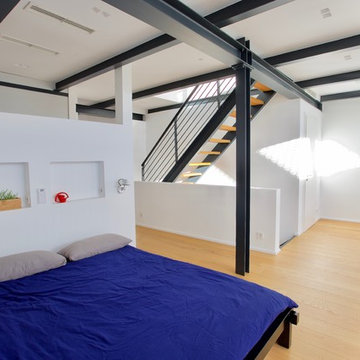
Großes Modernes Schlafzimmer im Loft-Style mit weißer Wandfarbe, hellem Holzboden und gelbem Boden in Düsseldorf
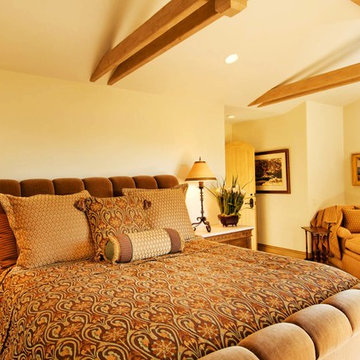
Mittelgroßes Klassisches Hauptschlafzimmer ohne Kamin mit beiger Wandfarbe, Teppichboden und gelbem Boden in Seattle
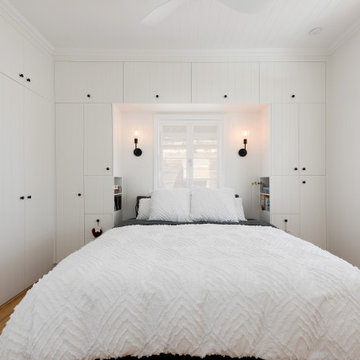
Master bedroom with integrated cabinets to match wall and ceiling VJ
Mittelgroßes Klassisches Hauptschlafzimmer mit weißer Wandfarbe, hellem Holzboden, gelbem Boden, Holzdecke und Wandpaneelen in Brisbane
Mittelgroßes Klassisches Hauptschlafzimmer mit weißer Wandfarbe, hellem Holzboden, gelbem Boden, Holzdecke und Wandpaneelen in Brisbane
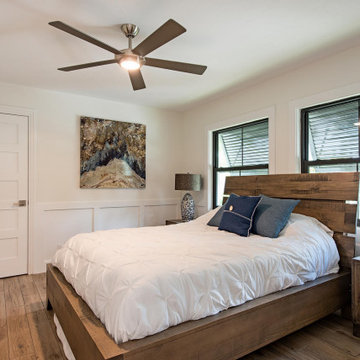
Kleines Maritimes Hauptschlafzimmer mit blauer Wandfarbe, Keramikboden und gelbem Boden in Sonstige
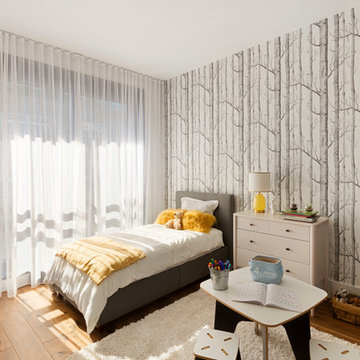
Mittelgroßes Nordisches Gästezimmer mit bunten Wänden, braunem Holzboden und gelbem Boden in New York
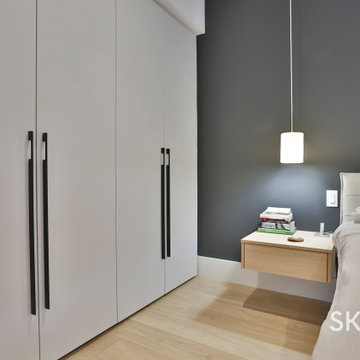
Mittelgroßes Modernes Hauptschlafzimmer mit weißer Wandfarbe, Laminat und gelbem Boden in Toronto
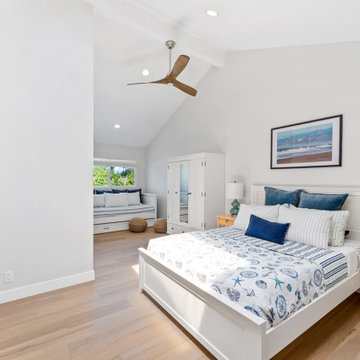
These repeat clients were looking for a relaxing getaway for their family of five young kids and themselves to enjoy. Upon finding the perfect vacation destination, they turned once again to JRP’s team of experts for their full home remodel. They knew JRP would provide them with the quality and attention to detail they expected. The vision was to give the home a clean, bright, and coastal look. It also needed to have the functionality a large family requires.
This home previously lacked the light and bright feel they wanted in their vacation home. With small windows and balcony in the master bedroom, it also failed to take advantage of the beautiful harbor views. The carpet was yet another major problem for the family. With young kids, these clients were looking for a lower maintenance option that met their design vision.
To fix these issues, JRP removed the carpet and tile throughout and replaced with a beautiful seven-inch engineered oak hardwood flooring. Ceiling fans were installed to meet the needs of the coastal climate. They also gave the home a whole new cohesive design and pallet by using blue and white colors throughout.
From there, efforts were focused on giving the master bedroom a major reconfiguration. The balcony was expanded, and a larger glass panel and metal handrail was installed leading to their private outdoor space. Now they could really enjoy all the harbor views. The bedroom and bathroom were also expanded by moving the closet and removing an extra vanity from the hallway. By the end, the bedroom truly became a couples’ retreat while the rest of the home became just the relaxing getaway the family needed.
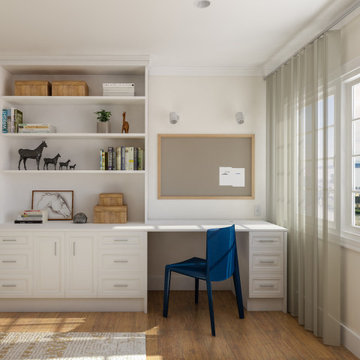
Mittelgroßes Klassisches Gästezimmer ohne Kamin mit weißer Wandfarbe, braunem Holzboden und gelbem Boden in Seattle
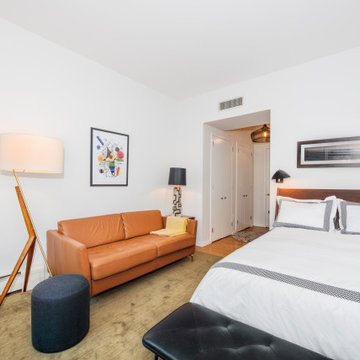
This bedroom was designed to accommodate a teenager boy who will be pursuing in the music industry. We took in consideration the need to have a additional queen size bed for guests. This space can be used for gatherings to listen him playing tracks or just to have friends over to play video game.
The use of this space is endless! The rare picture of Basquiat in the desk area and a very interesting table lamp, vintage, and made of clay welcomes everyone who walks in, without forget to mentioned, we incorporated the hall entrance with the rest of the room, adding the ceiling pendant that reflects an abstract interesting pattern in the ceiling, making even more artsy and fun!
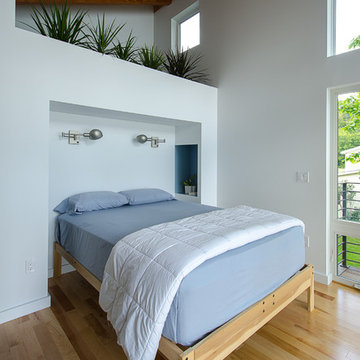
Photo by Carolyn Bates
Mittelgroßes Modernes Hauptschlafzimmer mit weißer Wandfarbe, braunem Holzboden und gelbem Boden in Burlington
Mittelgroßes Modernes Hauptschlafzimmer mit weißer Wandfarbe, braunem Holzboden und gelbem Boden in Burlington
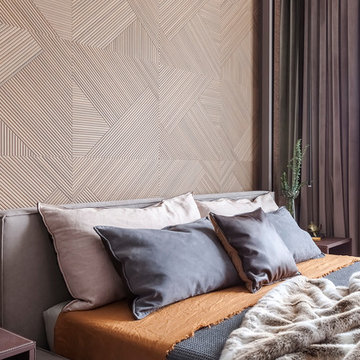
Юрий Гришко
Mittelgroßes Modernes Hauptschlafzimmer mit grauer Wandfarbe, braunem Holzboden und gelbem Boden in Sonstige
Mittelgroßes Modernes Hauptschlafzimmer mit grauer Wandfarbe, braunem Holzboden und gelbem Boden in Sonstige
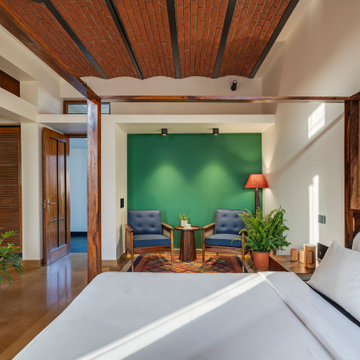
#thevrindavanproject
ranjeet.mukherjee@gmail.com thevrindavanproject@gmail.com
https://www.facebook.com/The.Vrindavan.Project
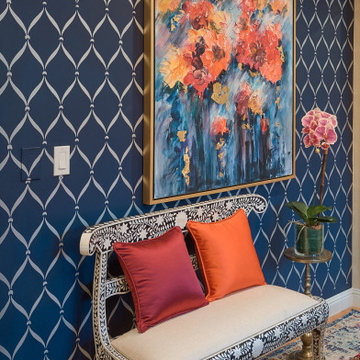
Kleines Mediterranes Gästezimmer ohne Kamin mit bunten Wänden, hellem Holzboden und gelbem Boden in San Francisco
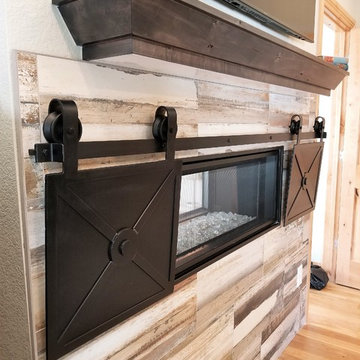
Mittelgroßes Country Hauptschlafzimmer mit weißer Wandfarbe, hellem Holzboden, Tunnelkamin, Kaminumrandung aus Holz und gelbem Boden in Denver
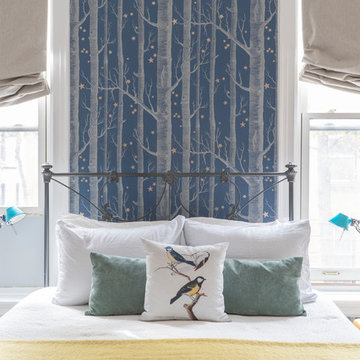
Upon stepping into this master bedroom for the first time a few design issues immediately struck me. One being the bed placement against what was the original fireplace in the room. The second was the wall and area rug color and the general blandness of the yellow especially against the white of the original paneled door and window moldings. Thirdly, the general fussiness and extensive amount of stuff everywhere. There needed to a more organized way to stay on top of the day to day clutter that accumulates regularly. Photo: Ward Roberts
Gehobene Schlafzimmer mit gelbem Boden Ideen und Design
1