Gehobene Schlafzimmer mit Teppichboden Ideen und Design
Suche verfeinern:
Budget
Sortieren nach:Heute beliebt
1 – 20 von 25.195 Fotos
1 von 3

Enfort Homes -2019
Großes Country Hauptschlafzimmer mit weißer Wandfarbe, Teppichboden, Kamin, Kaminumrandung aus Holz und grauem Boden in Seattle
Großes Country Hauptschlafzimmer mit weißer Wandfarbe, Teppichboden, Kamin, Kaminumrandung aus Holz und grauem Boden in Seattle
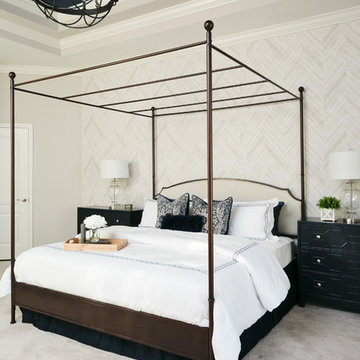
Native House Photography
Großes Klassisches Hauptschlafzimmer ohne Kamin mit beiger Wandfarbe, Teppichboden und beigem Boden in Sonstige
Großes Klassisches Hauptschlafzimmer ohne Kamin mit beiger Wandfarbe, Teppichboden und beigem Boden in Sonstige
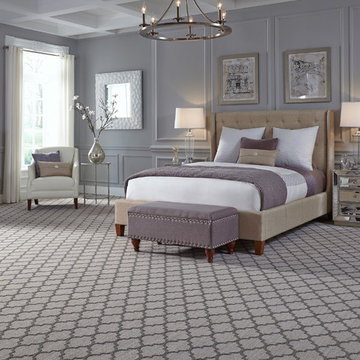
Mittelgroßes Klassisches Gästezimmer ohne Kamin mit grauer Wandfarbe und Teppichboden in Vancouver
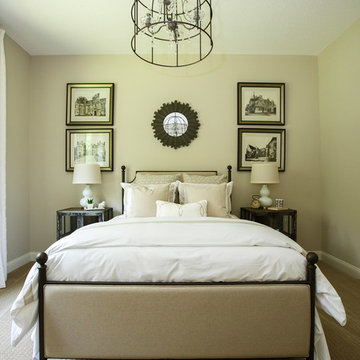
Mittelgroßes Klassisches Gästezimmer ohne Kamin mit beiger Wandfarbe, Teppichboden und beigem Boden in Jacksonville

A full renovation for this boy's bedroom included custom built-ins on both ends of the room as well as new furniture, lighting, rug, accessories, and a Roman shade. The built-ins provide storage space and elegantly display an extensive collection of sports memorabilia. The built-in desk is a perfect place for studying and homework. A new recliner adds the right amount of sophistication. The vestibule walls were covered in grasscloth and have a beautiful texture.
Photo Credit: Gieves Anderson
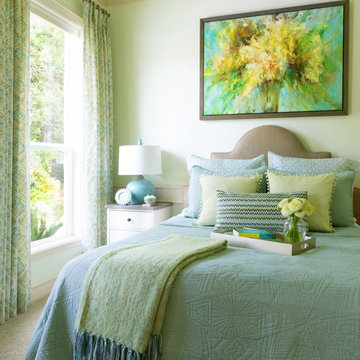
This small guest bedroom was designed with the outside garden in mine. With color palettes of blue, green and yellow. Fun soft patterns. A beautiful custom painting to pull it all together. Sherwin Williams 6427 Sprout wall color.
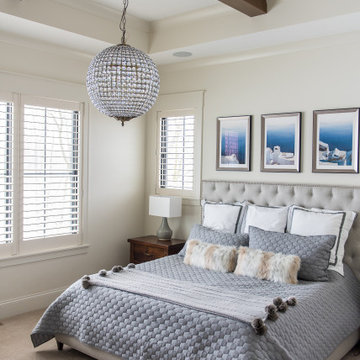
This modern transitional home was designed for a family of four and their pets. Our Indianapolis studio used wood detailing and medium wood floors to give the home a warm, welcoming vibe. We used a variety of statement lights to add drama to the look, and the furniture is comfortable and complements the bright palette of the home. Photographer - Sarah Shields
---
Project completed by Wendy Langston's Everything Home interior design firm, which serves Carmel, Zionsville, Fishers, Westfield, Noblesville, and Indianapolis.
For more about Everything Home, click here: https://everythinghomedesigns.com/
To learn more about this project, click here: https://everythinghomedesigns.com/portfolio/country-club-living/
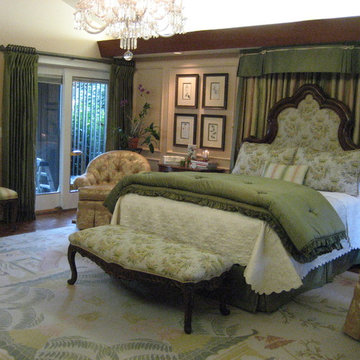
Klassisches Hauptschlafzimmer ohne Kamin mit grüner Wandfarbe und Teppichboden in Omaha
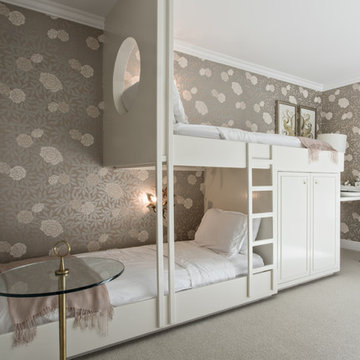
Architecture and Construction by Rock Paper Hammer.
Interior Design by Lindsay Habeeb.
Photography by Andrew Hyslop.
Mittelgroßes Klassisches Gästezimmer mit grauer Wandfarbe und Teppichboden in Louisville
Mittelgroßes Klassisches Gästezimmer mit grauer Wandfarbe und Teppichboden in Louisville
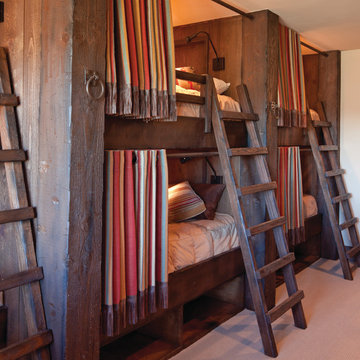
Overlooking of the surrounding meadows of the historic C Lazy U Ranch, this single family residence was carefully sited on a sloping site to maximize spectacular views of Willow Creek Resevoir and the Indian Peaks mountain range. The project was designed to fulfill budgetary and time frame constraints while addressing the client’s goal of creating a home that would become the backdrop for a very active and growing family for generations to come. In terms of style, the owners were drawn to more traditional materials and intimate spaces of associated with a cabin scale structure.
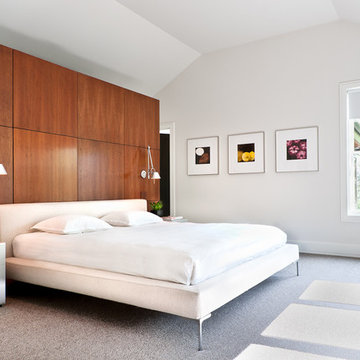
This rustic modern home was purchased by an art collector that needed plenty of white wall space to hang his collection. The furnishings were kept neutral to allow the art to pop and warm wood tones were selected to keep the house from becoming cold and sterile. Published in Modern In Denver | The Art of Living.
Daniel O'Connor Photography
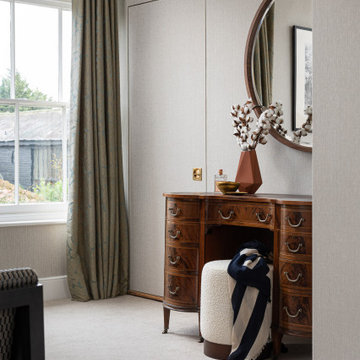
Master bedroom with vintage dressing table, over-sized walnut mirror and paper-backed linen wallpaper
Mittelgroßes Landhaus Hauptschlafzimmer mit grüner Wandfarbe, Teppichboden, beigem Boden und Tapetenwänden in Essex
Mittelgroßes Landhaus Hauptschlafzimmer mit grüner Wandfarbe, Teppichboden, beigem Boden und Tapetenwänden in Essex
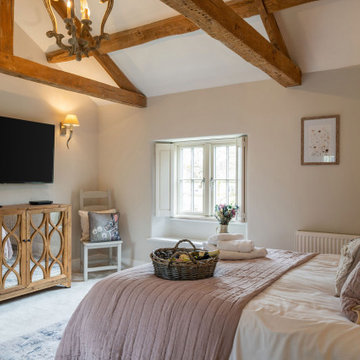
Großes Landhaus Hauptschlafzimmer mit rosa Wandfarbe, Teppichboden, beigem Boden und freigelegten Dachbalken in Gloucestershire
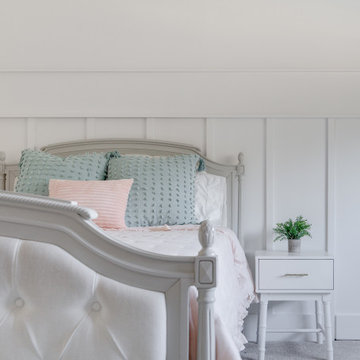
Mittelgroßes Landhaus Gästezimmer mit weißer Wandfarbe, Teppichboden, grauem Boden und vertäfelten Wänden in Houston
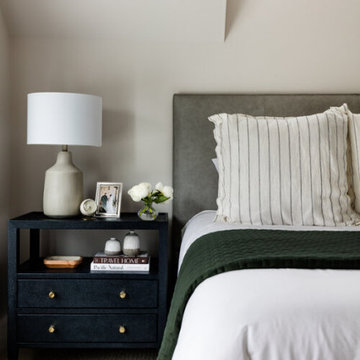
When this young family approached us, they had just bought a beautiful new build atop Clyde Hill with a mix of craftsman and modern farmhouse vibes. Since this family had lived abroad for the past few years, they were moving back to the States without any furnishings and needed to start fresh. With a dog and a growing family, durability was just as important as the overall aesthetic. We curated pieces to add warmth and style while ensuring performance fabrics and kid-proof selections were present in every space. The result was a family-friendly home that didn't have to sacrifice style.
---
Project designed by interior design studio Kimberlee Marie Interiors. They serve the Seattle metro area including Seattle, Bellevue, Kirkland, Medina, Clyde Hill, and Hunts Point.
For more about Kimberlee Marie Interiors, see here: https://www.kimberleemarie.com/
To learn more about this project, see here
https://www.kimberleemarie.com/clyde-hill-home

La grande hauteur sous plafond a permis de créer une mezzanine confortable avec un lit deux places et une échelle fixe, ce qui est un luxe dans une petite surface: tous les espaces sont bien définis, et non deux-en-un. L'entrée se situe sous la mezzanine, et à sa gauche se trouve la salle d'eau, et à droite le dressing fermé par un rideau aux couleurs vert sauge de l'ensemble, et qui amène un peu de vaporeux et de matière.

Cozy relaxed guest suite.
Großes Modernes Gästezimmer mit weißer Wandfarbe, Teppichboden, beigem Boden und Holzwänden in Dallas
Großes Modernes Gästezimmer mit weißer Wandfarbe, Teppichboden, beigem Boden und Holzwänden in Dallas
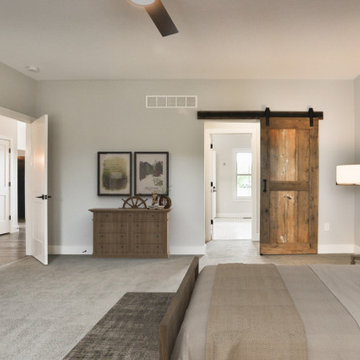
The first floor main bedroom features built-in sconces to flank the bed with switches to control both sides. The wall to wall carpeting is in a light grey and the ceiling fan and a large ceiling fan in dark espresso wood and matte black metal. The ensuite bathroom and closet are closed off by a sliding barn door.
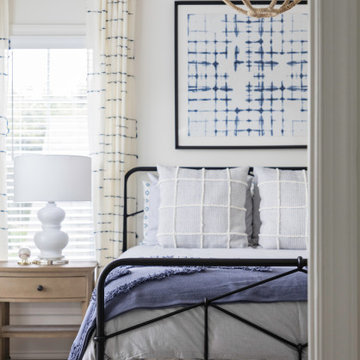
Großes Klassisches Schlafzimmer ohne Kamin mit weißer Wandfarbe, Teppichboden und beigem Boden in Orlando
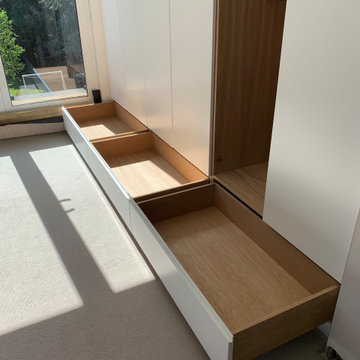
Bespoke six door white minimalist wardrobes with oak veneered interior finished in a hand oiled finish with a slight white tint. The wardrobes are fitted to the walls and ceiling and the doors and drawers have rebated finger groove handles. The drawers are fitted on high quality concealed German made runners and can be operated by pulling or pushing any where on the handles. Inside the wardrobe there are rail lifts and shelves.
Gehobene Schlafzimmer mit Teppichboden Ideen und Design
1