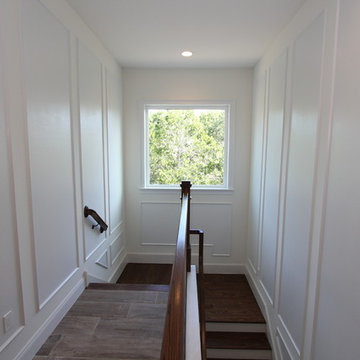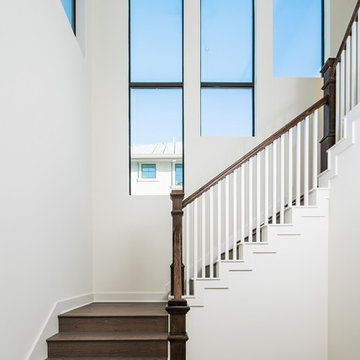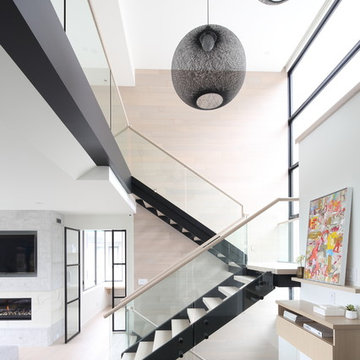Gehobene Treppen in U-Form Ideen und Design
Suche verfeinern:
Budget
Sortieren nach:Heute beliebt
1 – 20 von 7.111 Fotos
1 von 3

Entry way with a collection of contemporary painting and sculpture; Photo by Lee Lormand
Mittelgroße Moderne Holztreppe in U-Form mit gebeizten Holz-Setzstufen und Mix-Geländer in Dallas
Mittelgroße Moderne Holztreppe in U-Form mit gebeizten Holz-Setzstufen und Mix-Geländer in Dallas

Geräumige Moderne Holztreppe in U-Form mit offenen Setzstufen und Stahlgeländer in Seattle

Ryan Gamma
Große Moderne Holztreppe in U-Form mit offenen Setzstufen und Mix-Geländer in Tampa
Große Moderne Holztreppe in U-Form mit offenen Setzstufen und Mix-Geländer in Tampa

Converted a tired two-flat into a transitional single family home. The very narrow staircase was converted to an ample, bright u-shape staircase, the first floor and basement were opened for better flow, the existing second floor bedrooms were reconfigured and the existing second floor kitchen was converted to a master bath. A new detached garage was added in the back of the property.
Architecture and photography by Omar Gutiérrez, Architect
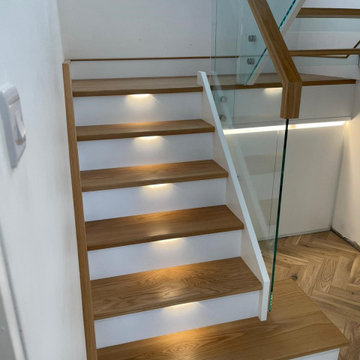
New Oak and White closed string staircase. The first section has white closed risers with tread lighting to create that floating effect but enabling our client to have storage behind it. The top section is open riser with glass sub-risers to allow the natural light to flood through to the hall way from the large window on the half landing.
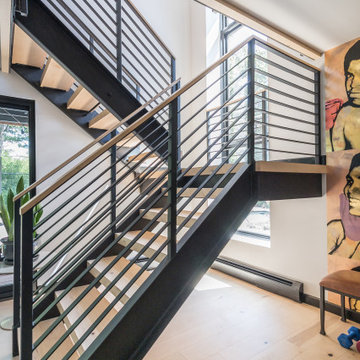
The steel staircase joins the home office and boxing gym to the master bedroom and bath above, with stunning views of the back yard pool and deck. AJD Builders; In House Photography.

The new stair winds through a light-filled tower separated with a vertical walnut screen wall.
Kleine Rustikale Holztreppe in U-Form mit Holz-Setzstufen und Stahlgeländer in Chicago
Kleine Rustikale Holztreppe in U-Form mit Holz-Setzstufen und Stahlgeländer in Chicago

The rear pool deck has its own staircase, which leads down to their private beachfront. The base landing of the stair connects to an outdoor shower for rinsing off after a day in the sand.
Photographer: Daniel Contelmo Jr.
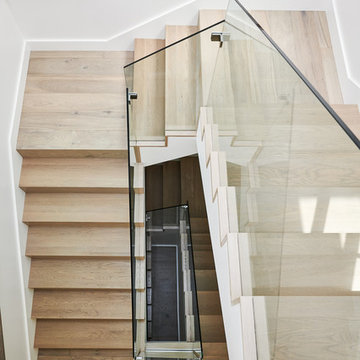
Große Klassische Treppe in U-Form mit Holz-Setzstufen in San Francisco

Winner of the 2018 Tour of Homes Best Remodel, this whole house re-design of a 1963 Bennet & Johnson mid-century raised ranch home is a beautiful example of the magic we can weave through the application of more sustainable modern design principles to existing spaces.
We worked closely with our client on extensive updates to create a modernized MCM gem.
Extensive alterations include:
- a completely redesigned floor plan to promote a more intuitive flow throughout
- vaulted the ceilings over the great room to create an amazing entrance and feeling of inspired openness
- redesigned entry and driveway to be more inviting and welcoming as well as to experientially set the mid-century modern stage
- the removal of a visually disruptive load bearing central wall and chimney system that formerly partitioned the homes’ entry, dining, kitchen and living rooms from each other
- added clerestory windows above the new kitchen to accentuate the new vaulted ceiling line and create a greater visual continuation of indoor to outdoor space
- drastically increased the access to natural light by increasing window sizes and opening up the floor plan
- placed natural wood elements throughout to provide a calming palette and cohesive Pacific Northwest feel
- incorporated Universal Design principles to make the home Aging In Place ready with wide hallways and accessible spaces, including single-floor living if needed
- moved and completely redesigned the stairway to work for the home’s occupants and be a part of the cohesive design aesthetic
- mixed custom tile layouts with more traditional tiling to create fun and playful visual experiences
- custom designed and sourced MCM specific elements such as the entry screen, cabinetry and lighting
- development of the downstairs for potential future use by an assisted living caretaker
- energy efficiency upgrades seamlessly woven in with much improved insulation, ductless mini splits and solar gain
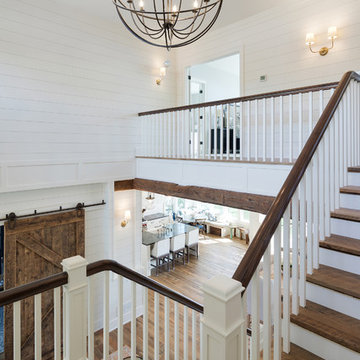
The Entire Main Level, Stairwell and Upper Level Hall are wrapped in Shiplap, Painted in Benjamin Moore White Dove. The wood flooring and solid beams are all reclaimed barnwood. The lighting is by Crystorama. Photo by Spacecrafting
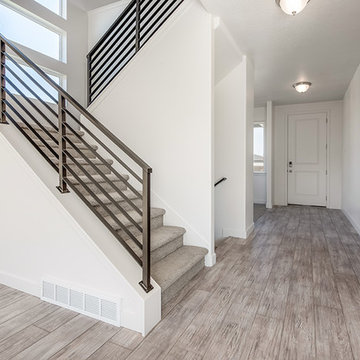
Ann Parris
Mittelgroße Klassische Treppe in U-Form mit Teppich-Treppenstufen, Teppich-Setzstufen und Stahlgeländer in Salt Lake City
Mittelgroße Klassische Treppe in U-Form mit Teppich-Treppenstufen, Teppich-Setzstufen und Stahlgeländer in Salt Lake City
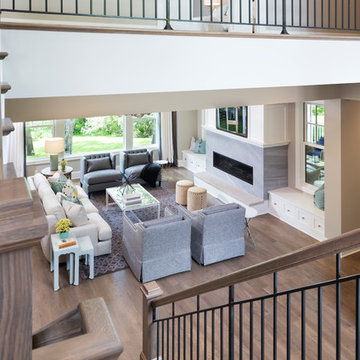
Staircase, catwalk, great room view - Photo by Landmark Photography
Große Klassische Treppe in U-Form mit Teppich-Treppenstufen, Holz-Setzstufen und Stahlgeländer in Minneapolis
Große Klassische Treppe in U-Form mit Teppich-Treppenstufen, Holz-Setzstufen und Stahlgeländer in Minneapolis
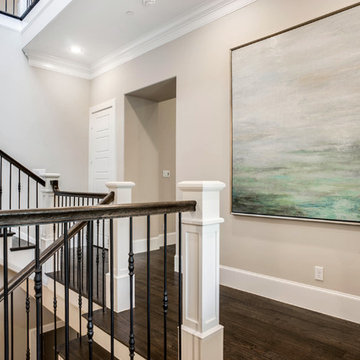
Große Klassische Holztreppe in U-Form mit gebeizten Holz-Setzstufen und Mix-Geländer in Dallas
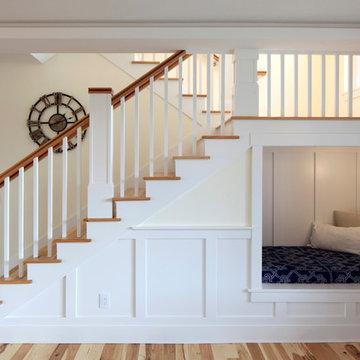
A reading nook under the stairs in the family room is a cozy spot to curl up with a book. Expansive views greet you through every tilt & swing triple paned window. Designed to be effortlessly comfortable using minimal energy, with exquisite finishes and details, this home is a beautiful and cozy retreat from the bustle of everyday life.
Jen G. Pywell
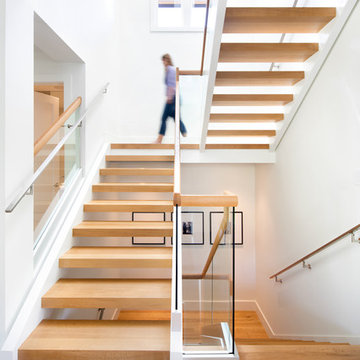
Mittelgroße Skandinavische Holztreppe in U-Form mit offenen Setzstufen in Vancouver
Gehobene Treppen in U-Form Ideen und Design
1
