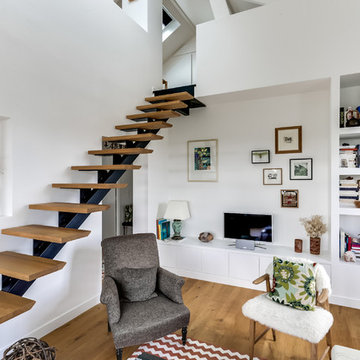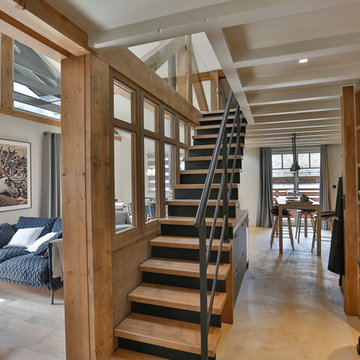Gehobene Treppen mit Metall-Setzstufen Ideen und Design
Suche verfeinern:
Budget
Sortieren nach:Heute beliebt
1 – 20 von 867 Fotos
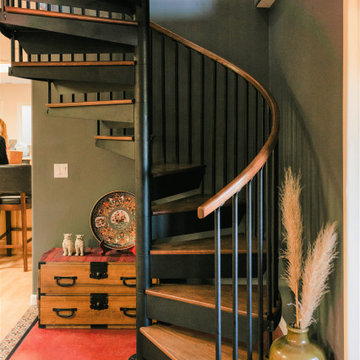
Custom Matte black steel staircase with stained red oak.
Stilmix Treppe mit Metall-Setzstufen und Mix-Geländer in San Luis Obispo
Stilmix Treppe mit Metall-Setzstufen und Mix-Geländer in San Luis Obispo
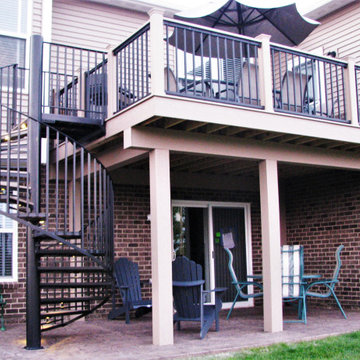
You can read more about these Iron Spiral Stairs with LED Lighting or start at the Great Lakes Metal Fabrication Steel Stairs page.
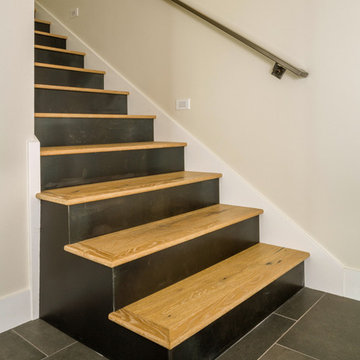
Detail of entry stair. Photography by MIke Seidl.
Gerade, Mittelgroße Moderne Holztreppe mit Metall-Setzstufen und Stahlgeländer in Seattle
Gerade, Mittelgroße Moderne Holztreppe mit Metall-Setzstufen und Stahlgeländer in Seattle

This stunning spiral stair grants multistory access within a beautiful, modern home designed with green principles by Carter + Burton Architecture. This is a 10' high 6' diameter stair with 22.5 degree oak covered treads, featuring stainless steel rail with 5 line rail infill. The rail extends around the stair opening, balcony, and loft area for a beautiful, integrated, thoroughly modern statement.
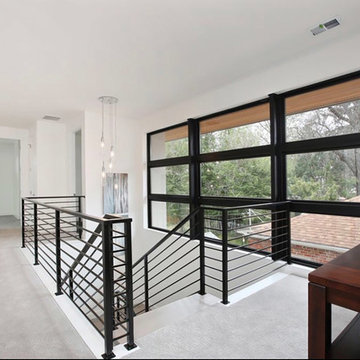
This was a brand new construction in a really beautiful Denver neighborhood. My client wanted a modern style across the board keeping functionality and costs in mind at all times. Beautiful Scandinavian white oak hardwood floors were used throughout the house.
I designed this two-tone kitchen to bring a lot of personality to the space while keeping it simple combining white countertops and black light fixtures.
Project designed by Denver, Colorado interior designer Margarita Bravo. She serves Denver as well as surrounding areas such as Cherry Hills Village, Englewood, Greenwood Village, and Bow Mar.
For more about MARGARITA BRAVO, click here: https://www.margaritabravo.com/
To learn more about this project, click here: https://www.margaritabravo.com/portfolio/bonnie-brae/
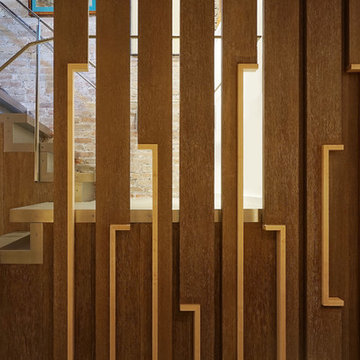
Detail of the Screen Wall Partition designed using solid wood against the stair which featured stainless steel metal treads and rail.
All images © Thomas Allen
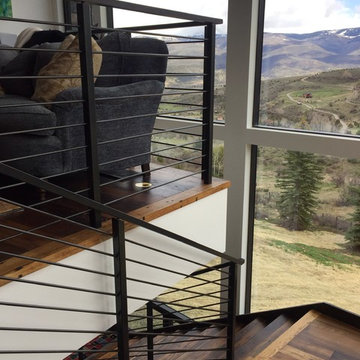
Floating stair stringers with horizontal round-bar railing
Schwebende, Geräumige Moderne Holztreppe mit Metall-Setzstufen und Stahlgeländer in Denver
Schwebende, Geräumige Moderne Holztreppe mit Metall-Setzstufen und Stahlgeländer in Denver
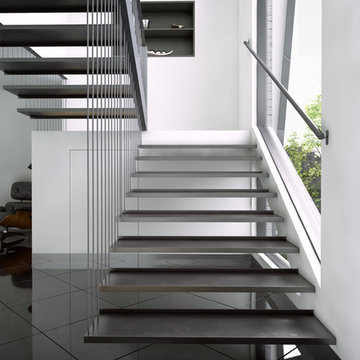
This cutting edge home was designed to create a strong bond with the internal spaces and external landscape while accommodating a personal art collection. Incorporating Feng Shui principles and good use of solar orientation makes this a light, peaceful and harmonious home.
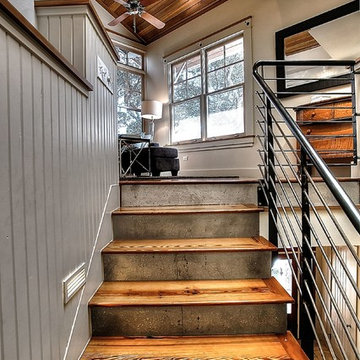
Alan Barley, AIA
This Tarrytown Residence looks rejuvenated after its modern interior restoration. Outstanding features include the pool that acts as a heating and cooling system for the house, a detached garage that doubles as a work space, and an open floor plan that allows for the most comfort and movement when in the home. This family house received a 'face-lift' with the new brighter wall color choices, the updated furniture, and the much needed TLC any house deserves. A big and wonderful change for this family house.
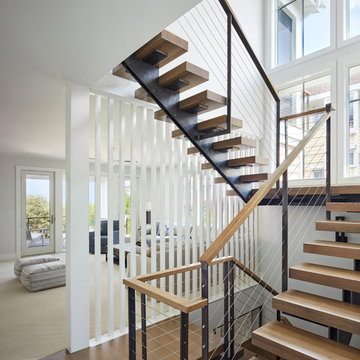
Adding a floating staircase supported by exposed black steel incorporates a modern detail that is visible on each floor. It is a key element in how the space around it was designed. The wood treads were stained to match the hardwood throughout to create s seamless transition from one floor to the next.
Halkin Mason Photography
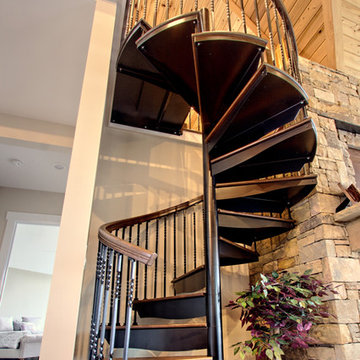
The spiral design keeps the staircase from taking up a large portion of the floor plan. It fits neatly in between a doorway and the stone fireplace in the living room.
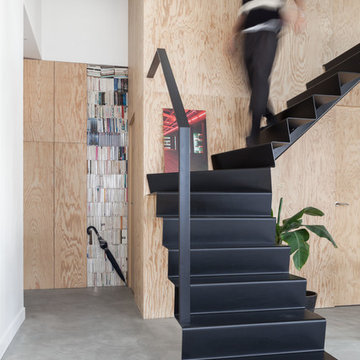
Ludo Martin
Mittelgroße Moderne Metalltreppe in L-Form mit Metall-Setzstufen in Paris
Mittelgroße Moderne Metalltreppe in L-Form mit Metall-Setzstufen in Paris
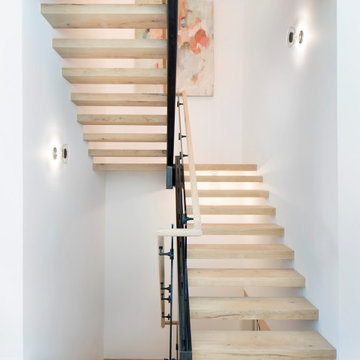
In this beautiful home, our Aspen studio used a neutral palette that let natural materials shine when mixed with intentional pops of color. As long-time meditators, we love creating meditation spaces where our clients can relax and focus on renewal. In a quiet corner guest room, we paired an ultra-comfortable lounge chair in a rich aubergine with a warm earth-toned rug and a bronze Tibetan prayer bowl. We also designed a spa-like bathroom showcasing a freestanding tub and a glass-enclosed shower, made even more relaxing by a glimpse of the greenery surrounding this gorgeous home. Against a pure white background, we added a floating stair, with its open oak treads and clear glass handrails, which create a sense of spaciousness and allow light to flow between floors. The primary bedroom is designed to be super comfy but with hidden storage underneath, making it super functional, too. The room's palette is light and restful, with the contrasting black accents adding energy and the natural wood ceiling grounding the tall space.
---
Joe McGuire Design is an Aspen and Boulder interior design firm bringing a uniquely holistic approach to home interiors since 2005.
For more about Joe McGuire Design, see here: https://www.joemcguiredesign.com/
To learn more about this project, see here:
https://www.joemcguiredesign.com/boulder-trailhead
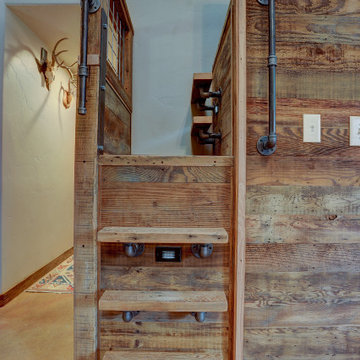
Beautiful custom barn wood loft staircase/ladder for a guest house in Sisters Oregon
Kleine Urige Holztreppe in L-Form mit Metall-Setzstufen und Stahlgeländer in Sonstige
Kleine Urige Holztreppe in L-Form mit Metall-Setzstufen und Stahlgeländer in Sonstige
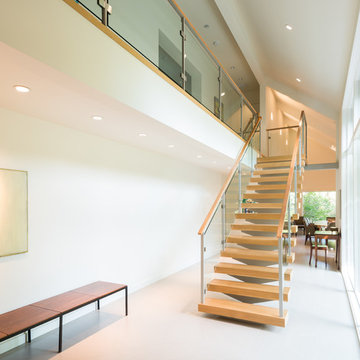
Michael Hunter photography
Schwebende, Große Moderne Holztreppe mit Metall-Setzstufen in Dallas
Schwebende, Große Moderne Holztreppe mit Metall-Setzstufen in Dallas
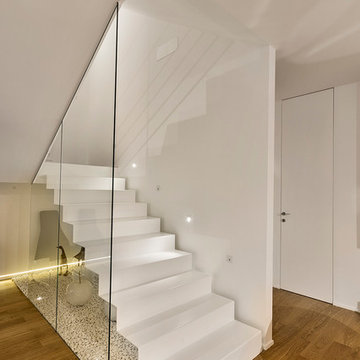
Antonio e Roberto Tartaglione
Schwebende, Mittelgroße Moderne Metalltreppe mit Metall-Setzstufen und Drahtgeländer in Bari
Schwebende, Mittelgroße Moderne Metalltreppe mit Metall-Setzstufen und Drahtgeländer in Bari
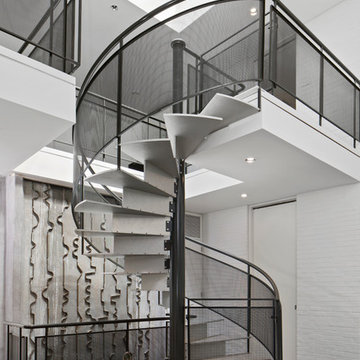
Greg Grupenhof Photography
Mittelgroße Moderne Treppe mit Metall-Setzstufen in Cincinnati
Mittelgroße Moderne Treppe mit Metall-Setzstufen in Cincinnati
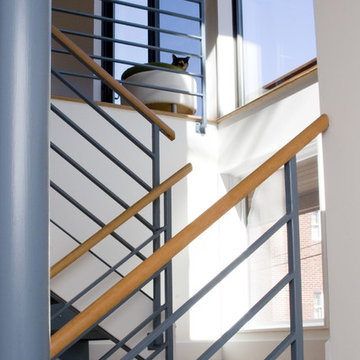
This project is a transformation of a dilapidated three-unit apartment house into two modern, town-house style condominiums. The interiors are open, light-filled and oriented to enjoy the adjacent open space and views. Intimate outdoor spaces have been strategically located for views and privacy.
The dwellings are Energy-Star certified, with estimated energy savings of 38% below conventionally built houses. Sustainable design features include: compact design; maximum daylighting; advanced building envelope design; a hybrid natural/mechanical cooling system; high efficiency mechanical systems and appliances; and non-toxic interior materials.
General Contractor: Adams & Beasley
Gehobene Treppen mit Metall-Setzstufen Ideen und Design
1
