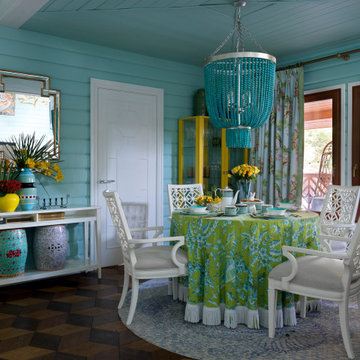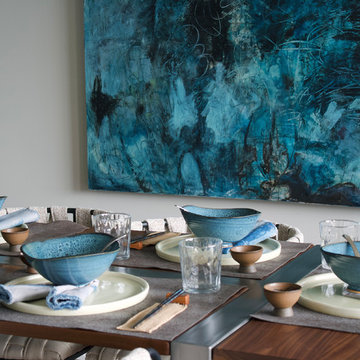Gehobene Türkise Esszimmer Ideen und Design
Suche verfeinern:
Budget
Sortieren nach:Heute beliebt
81 – 100 von 500 Fotos
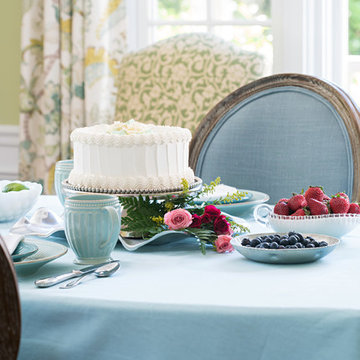
A bright sunny space is treated with cheerful colors. The homeowner's treasured family heirlooms are proudly displayed, including a large antique carved wood regulator clock, a traditional drop leaf library table, and a collection of well-loved silver and aluminum serving platters. This lovely room will be the site of many happy family gatherings where cherished memories will be created for years to come!
Photography by Jon Friedrich
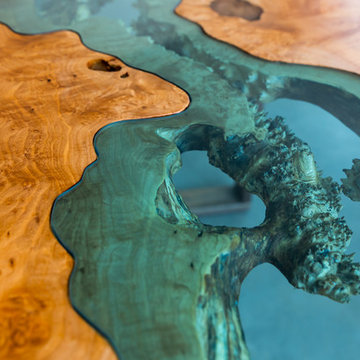
This Live Edge River Dining Table is handmade using Canadian West Coast Big Leaf Maple for the top and a choice between custom wood legs, using Oregon Black Walnut. Also as well as many options of steel. The glass is custom CNC cut out of 6mm Azure Blue Glass with the edges smoothed down to be safe to touch.
_____________________________________________________________________
PROCESS //
These pieces undergo a 4 layer satin hardwax finish (OSMO Polyx) this helps protect from any spills or stains or sun fade and will keep the overall beauty of the wood.
Dimensions are custom and range from 30"W x 60"L --- 50"W x 144"L
We use epoxy to fill voids and cracks to prevent cracks from growing and to stabilize the wood.
Top is made from 2 slabs of amazing figured Big Leaf Maple with tons of Curling and Birdseye.
All Slabs are Kiln or air dried to single digit moisture levels to create long lasting quality slabs of the finest hardwoods. Hardwoods are locally sourced.
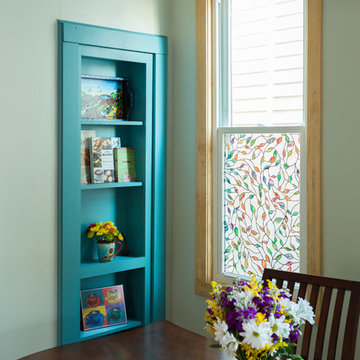
We renovated the dining area to match the new and improved kitchen aesthetic. Two stained glass windows were installed, bringing in more sunlight and creating symmetry. Accents of teal, bursts of wood, and contemporary pendant lighting match the features in the kitchen, ensuring a complementary and cohesive design. One of the most unique features of the dining room is the secret door. The teal bookshelf is actually a doorway that leads to an old staircase that was previously walled off - it is now used as a nifty (and impressive) closet.
Designed by Chi Renovations & Design who serve Chicago and it's surrounding suburbs, with an emphasis on the North Side and North Shore. You'll find their work from the Loop through Lincoln Park, Skokie, Wilmette, and all the way up to Lake Forest.
For more about Chi Renovation & Design, click here: https://www.chirenovation.com/
To learn more about this project, click here: https://www.chirenovation.com/portfolio/roscoe-village-renovation/
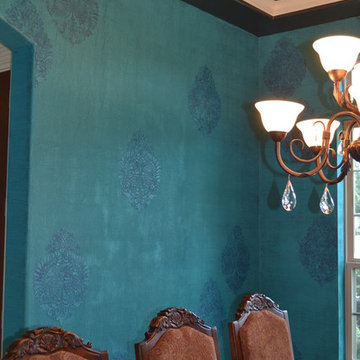
We created a unique linen texture using a metallic plaster. We then randomly placed slightly raised designs using a beautiful new Indian Damask design by Royal Design Studios. The end result was a uniquely bold and beautiful dining room! Copyright © 2016 The Artists Hands
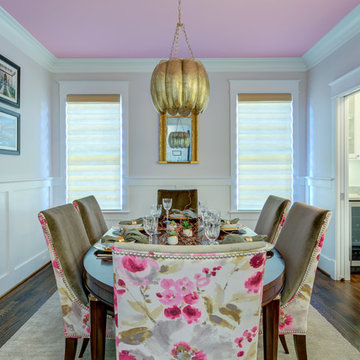
Stu Estler
Geschlossenes, Mittelgroßes Klassisches Esszimmer ohne Kamin mit rosa Wandfarbe und dunklem Holzboden in Washington, D.C.
Geschlossenes, Mittelgroßes Klassisches Esszimmer ohne Kamin mit rosa Wandfarbe und dunklem Holzboden in Washington, D.C.
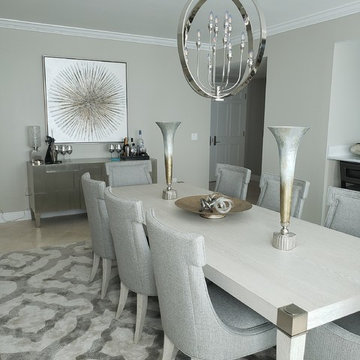
LeftBank artwork, Bernhardt Furniture, Jaipur rugs
Große Klassische Wohnküche mit grauer Wandfarbe, Marmorboden und buntem Boden in Miami
Große Klassische Wohnküche mit grauer Wandfarbe, Marmorboden und buntem Boden in Miami
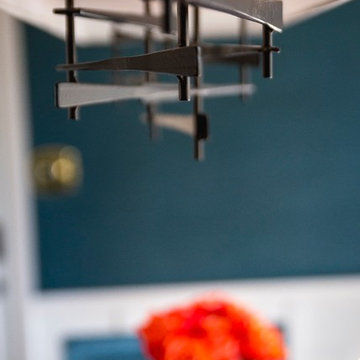
John Carter Photography
Geschlossenes, Mittelgroßes Klassisches Esszimmer mit blauer Wandfarbe und braunem Holzboden in New York
Geschlossenes, Mittelgroßes Klassisches Esszimmer mit blauer Wandfarbe und braunem Holzboden in New York
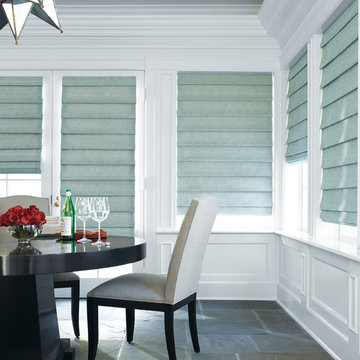
Hobbled Roman Shades - Soft fabric folds cascade across this classic style of Roman Shades for added depth and fullness. In our very own locally operated workshops, our artisans tailor your Hobbled Roman Shades by hand using the fashion industry's latest fabrics.
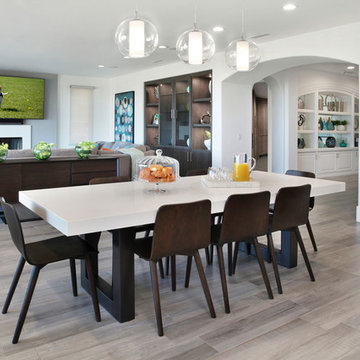
This great room serves as a spacious gathering place for a young, active family. The room has several custom-designed features, including the built-in display cabinet and one-of-a-kind white quartz dining table.

This home was redesigned to reflect the homeowners' personalities through intentional and bold design choices, resulting in a visually appealing and powerfully expressive environment.
This captivating dining room design features a striking bold blue palette that mingles with elegant furniture while statement lights dangle gracefully above. The rust-toned carpet adds a warm contrast, completing a sophisticated and inviting ambience.
---Project by Wiles Design Group. Their Cedar Rapids-based design studio serves the entire Midwest, including Iowa City, Dubuque, Davenport, and Waterloo, as well as North Missouri and St. Louis.
For more about Wiles Design Group, see here: https://wilesdesigngroup.com/
To learn more about this project, see here: https://wilesdesigngroup.com/cedar-rapids-bold-home-transformation
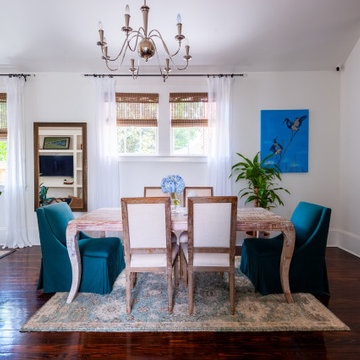
New Orleans uptown home with plenty of natural lighting
Transitional space between living room and dining room separated by large wall mirror and wood flooring
Natural woven shades and white sheer curtains to let the natural light in
Rustic dining room table with green accent chairs and light colored area rug underneath
Blue flowers and blue wall art to compliment the blue decor living room
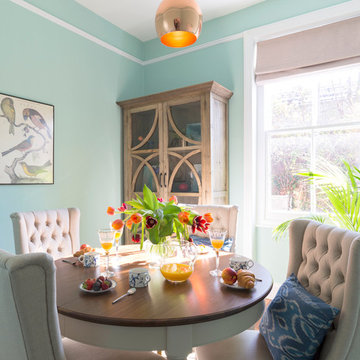
Mittelgroßes Klassisches Esszimmer ohne Kamin mit blauer Wandfarbe und braunem Holzboden in London
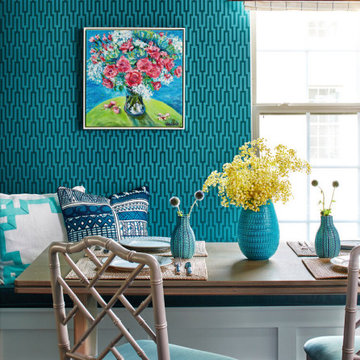
Our St. Pete studio gave this beautiful home a colorful, cheerful vibe by adding bold colors and patterns. In the dining room, a lovely shade of teal creates the perfect backdrop for a triptych style tortoise artwork. The kitchen is bright and airy, and the beautiful bar chairs in pretty blue patterns add a hint of style. The bedrooms are all designed to feel cozy and relaxed, with soothing textures and details that differentiate the three bedrooms as unique and distinctive.
---
Pamela Harvey Interiors offers interior design services in St. Petersburg and Tampa, and throughout Florida's Suncoast area, from Tarpon Springs to Naples, including Bradenton, Lakewood Ranch, and Sarasota.
For more about Pamela Harvey Interiors, see here: https://www.pamelaharveyinteriors.com/
To learn more about this project, see here: https://www.pamelaharveyinteriors.com/portfolio-galleries/livable-glamour-gainesville-va
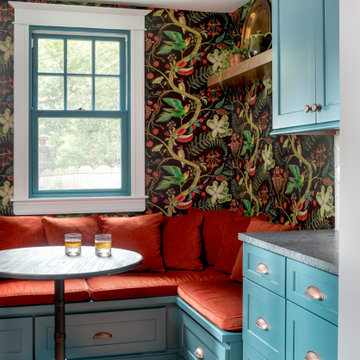
Mittelgroße Klassische Wohnküche mit hellem Holzboden und orangem Boden in Philadelphia
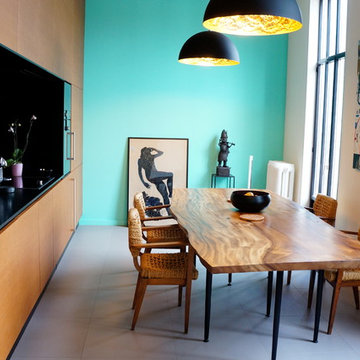
Claude de BOYSSON
Le teck est present sur les placards de la cuisine ainsi que sur la table en bois massif
Mittelgroße Moderne Wohnküche ohne Kamin mit blauer Wandfarbe und Betonboden in Bordeaux
Mittelgroße Moderne Wohnküche ohne Kamin mit blauer Wandfarbe und Betonboden in Bordeaux
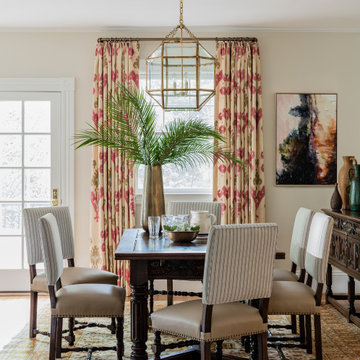
The dining room off the kitchen incorporates an antique dining set the homeowners acquired a number of years ago. We replicated 1 chair to make a set of 6 since there had only been 5 chairs originally.
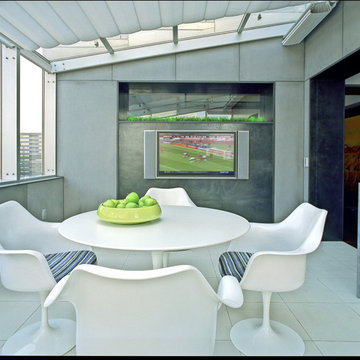
We created this conservatory by opening up the exterior wall of the kitchen allowing this breakfast area to have spectacular views of the city. This wonderfully lit and bright space is adjacent to the formal dining room, separated by a hot-rolled steel T.V for maximum convenience. the walls are paneled with an Eco- cement wall panel for an indoor/outdoor feeling.
Photo by: Andre Garn
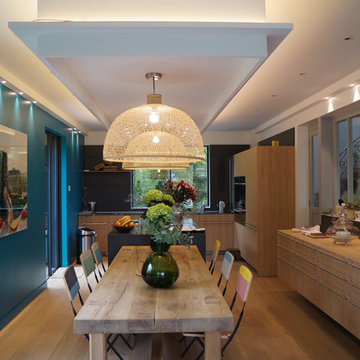
Caroline Monfort
Mittelgroße Moderne Wohnküche ohne Kamin mit blauer Wandfarbe und hellem Holzboden in Paris
Mittelgroße Moderne Wohnküche ohne Kamin mit blauer Wandfarbe und hellem Holzboden in Paris
Gehobene Türkise Esszimmer Ideen und Design
5
