Gehobene Türkise Wohnzimmer Ideen und Design
Suche verfeinern:
Budget
Sortieren nach:Heute beliebt
1 – 20 von 1.425 Fotos
1 von 3

Steve Henke
Repräsentatives, Abgetrenntes, Mittelgroßes, Fernseherloses Klassisches Wohnzimmer mit beiger Wandfarbe, hellem Holzboden, Kamin, Kaminumrandung aus Stein und Kassettendecke in Minneapolis
Repräsentatives, Abgetrenntes, Mittelgroßes, Fernseherloses Klassisches Wohnzimmer mit beiger Wandfarbe, hellem Holzboden, Kamin, Kaminumrandung aus Stein und Kassettendecke in Minneapolis

Shannon McGrath
Mittelgroßes, Offenes Modernes Wohnzimmer mit Betonboden und weißer Wandfarbe in Melbourne
Mittelgroßes, Offenes Modernes Wohnzimmer mit Betonboden und weißer Wandfarbe in Melbourne
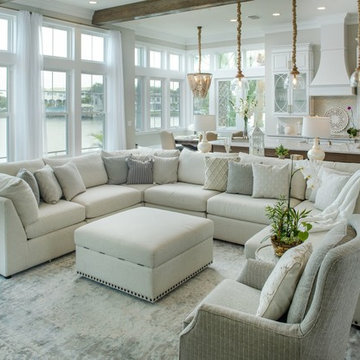
Großes, Fernseherloses, Offenes Maritimes Wohnzimmer ohne Kamin mit grauer Wandfarbe, braunem Holzboden und braunem Boden in Tampa

Mittelgroßes, Fernseherloses Klassisches Musikzimmer mit grüner Wandfarbe und hellem Holzboden in Sonstige

This family loves classic mid century design. We listened, and brought balance. Throughout the design, we conversed about a solution to the existing fireplace. Over time, we realized there was no solution needed. It is perfect as it is. It is quirky and fun, just like the owners. It is a conversation piece. We added rich color and texture in an adjoining room to balance the strength of the stone hearth . Purples, blues and greens find their way throughout the home adding cheer and whimsy. Beautifully sourced artwork compliments from the high end to the hand made. Every room has a special touch to reflect the family’s love of art, color and comfort.

Liadesign
Große, Offene Moderne Bibliothek mit bunten Wänden, Marmorboden, Kamin, Multimediawand und buntem Boden in Mailand
Große, Offene Moderne Bibliothek mit bunten Wänden, Marmorboden, Kamin, Multimediawand und buntem Boden in Mailand

This living room renovation features a transitional style with a nod towards Tudor decor. The living room has to serve multiple purposes for the family, including entertaining space, family-together time, and even game-time for the kids. So beautiful case pieces were chosen to house games and toys, the TV was concealed in a custom built-in cabinet and a stylish yet durable round hammered brass coffee table was chosen to stand up to life with children. This room is both functional and gorgeous! Curated Nest Interiors is the only Westchester, Brooklyn & NYC full-service interior design firm specializing in family lifestyle design & decor.

located just off the kitchen and front entry, the new den is the ideal space for watching television and gathering, with contemporary furniture and modern decor that updates the existing traditional white wood paneling

Großes Maritimes Wohnzimmer mit dunklem Holzboden, weißer Wandfarbe, Kamin, Kaminumrandung aus Holz, verstecktem TV und braunem Boden in Dallas
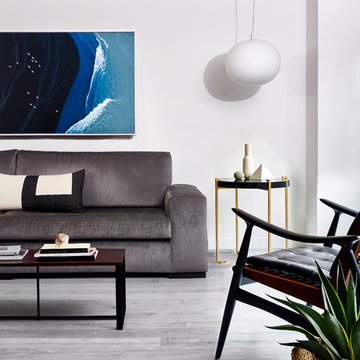
Jacob Snavely
Mittelgroßes, Repräsentatives Modernes Wohnzimmer ohne Kamin mit weißer Wandfarbe, hellem Holzboden, TV-Wand und grauem Boden in New York
Mittelgroßes, Repräsentatives Modernes Wohnzimmer ohne Kamin mit weißer Wandfarbe, hellem Holzboden, TV-Wand und grauem Boden in New York

Builder: John Kraemer & Sons | Building Architecture: Charlie & Co. Design | Interiors: Martha O'Hara Interiors | Photography: Landmark Photography
Offenes, Mittelgroßes Klassisches Wohnzimmer mit grauer Wandfarbe, hellem Holzboden, Kamin, Kaminumrandung aus Stein, TV-Wand und braunem Boden in Minneapolis
Offenes, Mittelgroßes Klassisches Wohnzimmer mit grauer Wandfarbe, hellem Holzboden, Kamin, Kaminumrandung aus Stein, TV-Wand und braunem Boden in Minneapolis

The carpet was removed and replaced with new engineered wood floors, with walnut from the owner's childhood home in Ohio. New windows and doors.
Interior Designer: Deborah Campbell
Photographer: Jim Bartsch

Brad + Jen Butcher
Große, Offene Moderne Bibliothek mit grauer Wandfarbe, braunem Holzboden und braunem Boden in Nashville
Große, Offene Moderne Bibliothek mit grauer Wandfarbe, braunem Holzboden und braunem Boden in Nashville

The unexpected accents of copper, gold and peach work beautifully with the neutral corner sofa suite.
Mittelgroßes Klassisches Wohnzimmer mit beiger Wandfarbe, schwarzem Boden, Kaminumrandung aus Stein und Kassettendecke in West Midlands
Mittelgroßes Klassisches Wohnzimmer mit beiger Wandfarbe, schwarzem Boden, Kaminumrandung aus Stein und Kassettendecke in West Midlands
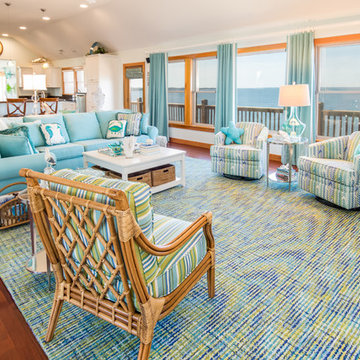
Großes, Offenes Maritimes Wohnzimmer mit blauer Wandfarbe, braunem Holzboden, Eckkamin, Kaminumrandung aus Stein, TV-Wand und braunem Boden in Sonstige

Großes, Offenes Modernes Wohnzimmer mit weißer Wandfarbe, Gaskamin, gefliester Kaminumrandung, TV-Wand, grauem Boden und Keramikboden in Houston
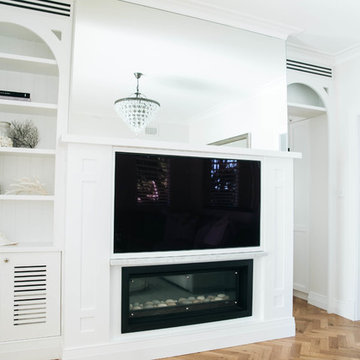
Mittelgroßes Klassisches Wohnzimmer mit weißer Wandfarbe, braunem Holzboden, Gaskamin und Kaminumrandung aus Holz in Sydney
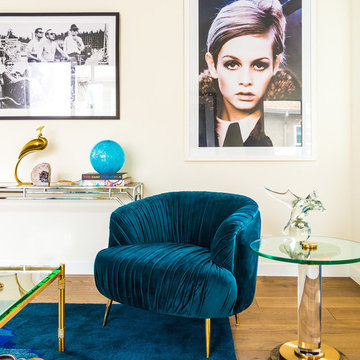
Mittelgroßes, Fernseherloses, Abgetrenntes Klassisches Wohnzimmer ohne Kamin mit weißer Wandfarbe, braunem Holzboden und beigem Boden in Los Angeles

This is the Catio designed for my clients 5 adopted kitties with issues. She came to me to install a vestibule between her garage and the family room which were not connected. I designed that area and when she also wanted to take the room she was currently using as the littler box room into a library I came up with using the extra space next to the new vestibule for the cats. The living room contains a custom tree with 5 cat beds, a chair for people to sit in and the sofa tunnel I designed for them to crawl through and hide in. I designed steps that they can use to climb up to the wooden bridge so they can look at the birds eye to eye out in the garden. My client is an artist and painted portraits of the cats that are on the walls. We installed a door with a frosted window and a hole cut in the bottom which leads into another room which is strictly the litter room. we have lots of storage and two Litter Robots that are enough to take care of all their needs. I installed a functional transom window that she can keep open for fresh air. We also installed a mini split air conditioner if they are in there when it is hot. They all seem to love it! They live in the rest of the house and this room is only used if the client is entertaining so she doesn't have to worry about them getting out. It is attached to the family room which is shown here in the foreground, so they can keep an eye on us while we keep an eye on them.
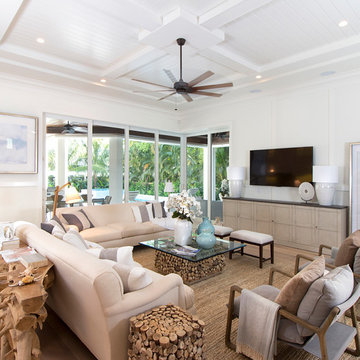
Exterior photo of custom design by South Florida Design, City of Naples, FL. Photo Credit to Mario Menchaca/South Florida Design.
Großes Klassisches Wohnzimmer mit weißer Wandfarbe, hellem Holzboden und TV-Wand in Miami
Großes Klassisches Wohnzimmer mit weißer Wandfarbe, hellem Holzboden und TV-Wand in Miami
Gehobene Türkise Wohnzimmer Ideen und Design
1