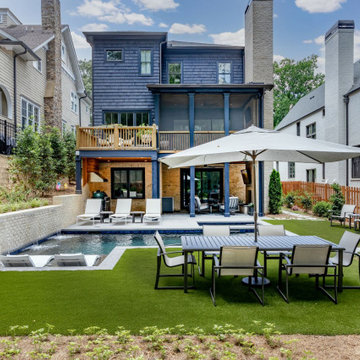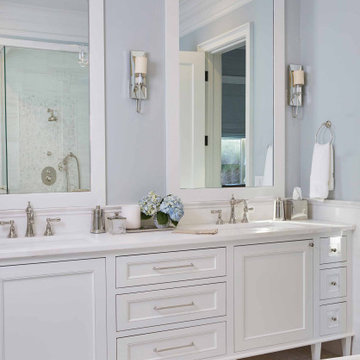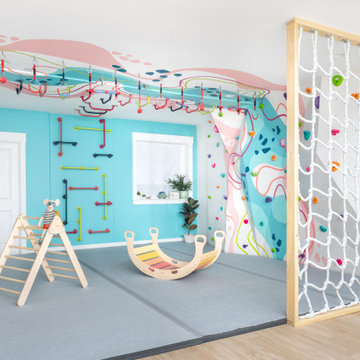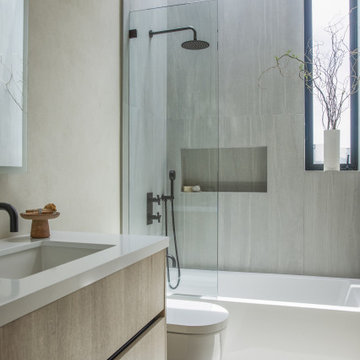Gehobene Wohnideen und Einrichtungsideen für Räume

Großes Klassisches Badezimmer En Suite mit Schrankfronten mit vertiefter Füllung, grauen Schränken, bodengleicher Dusche, grauen Fliesen, Marmorfliesen, weißer Wandfarbe, Marmorboden, Unterbauwaschbecken, Marmor-Waschbecken/Waschtisch, grauem Boden, Falttür-Duschabtrennung und grauer Waschtischplatte in Cincinnati

When Ami McKay was asked by the owners of Park Place to design their new home, she found inspiration in both her own travels and the beautiful West Coast of Canada which she calls home. This circa-1912 Vancouver character home was torn down and rebuilt, and our fresh design plan allowed the owners dreams to come to life.
A closer look at Park Place reveals an artful fusion of diverse influences and inspirations, beautifully brought together in one home. Within the kitchen alone, notable elements include the French-bistro backsplash, the arched vent hood (including hidden, seamlessly integrated shelves on each side), an apron-front kitchen sink (a nod to English Country kitchens), and a saturated color palette—all balanced by white oak millwork. Floor to ceiling cabinetry ensures that it’s also easy to keep this beautiful space clutter-free, with room for everything: chargers, stationery and keys. These influences carry on throughout the home, translating into thoughtful touches: gentle arches, welcoming dark green millwork, patterned tile, and an elevated vintage clawfoot bathtub in the cozy primary bathroom.

Große Landhaus Wohnküche in L-Form mit Elektrogeräten mit Frontblende, Landhausspüle, Schrankfronten im Shaker-Stil, weißen Schränken, Küchenrückwand in Weiß, Rückwand aus Metrofliesen, hellem Holzboden, Kücheninsel, freigelegten Dachbalken, Granit-Arbeitsplatte und bunter Arbeitsplatte in Portland Maine

Transitional Kitchen renovation combining existing kitchen & dining room into one larger space. Greige perimeter cabinets and soft green island cabinets with brushed gold accents and marble tile finish off the space. Soft mid-tone woods keep warmth infused throughout.

Geräumige Klassische Wohnküche in U-Form mit Landhausspüle, Schrankfronten im Shaker-Stil, blauen Schränken, Quarzit-Arbeitsplatte, Küchenrückwand in Weiß, Rückwand aus Metrofliesen, Küchengeräten aus Edelstahl, Vinylboden, Kücheninsel, braunem Boden und weißer Arbeitsplatte in Milwaukee

We opened walls and converted the casita to a Primary bedroom
Großes Mediterranes Schlafzimmer im Loft-Style mit weißer Wandfarbe, braunem Holzboden und freigelegten Dachbalken in Orange County
Großes Mediterranes Schlafzimmer im Loft-Style mit weißer Wandfarbe, braunem Holzboden und freigelegten Dachbalken in Orange County

This pretty pink bedroom was designed as our clients' daughter was transitioning out of her crib.
Großes Klassisches Mädchenzimmer mit Schlafplatz, rosa Wandfarbe und Teppichboden in Richmond
Großes Klassisches Mädchenzimmer mit Schlafplatz, rosa Wandfarbe und Teppichboden in Richmond

Our clients approached us to transform their urban backyard into an outdoor living space that would provide them with plenty of options for outdoor dining, entertaining, and soaking up the sun while complementing the modern architectural style of their Virginia Highlands home. Challenged with a small “in-town” lot and strict city zoning requirements, we maximized the space by creating a custom, sleek, geometric swimming pool and flush spa with decorative concrete coping, a large tanning ledge with loungers and a seating bench that runs the entire width of the pool. The raised beam features a dramatic wall of sheer descent waterfalls and adds a spectacular design element to this contemporary pool and backyard retreat.
An outdoor kitchen, complete with streamlined aluminum outdoor cabinets, gray concrete countertops, custom vent hood, built in grill, sink, storage and Big Green Egg sits at one end of the covered patio and a lounge area with an outdoor fireplace, TV, and casual seating sits at the other end. A custom built in bar and beverage station with matching raw concrete countertops provides additional entertainment space and storage when hosting larger parties and get togethers. The bluestone patio and cedar tongue and groove ceiling add a luxurious feel to the space.
Overlooking the pool is a stylish and comfortable outdoor dining area that is the perfect gathering spot for al fresco dining and a welcome respite from city living. The minimalist landscape design and natural looking artificial grass is modern and low maintenance and blends in beautifully with this artfully designed outdoor sanctuary.

Sunroom with casement windows and different shades of grey furniture.
Großer Landhausstil Wintergarten mit normaler Decke, grauem Boden und dunklem Holzboden in New York
Großer Landhausstil Wintergarten mit normaler Decke, grauem Boden und dunklem Holzboden in New York

In this Basement, we created a place to relax, entertain, and ultimately create memories in this glam, elegant, with a rustic twist vibe space. The Cambria Luxury Series countertop makes a statement and sets the tone. A white background intersected with bold, translucent black and charcoal veins with muted light gray spatter and cross veins dispersed throughout. We created three intimate areas to entertain without feeling separated as a whole.

A modern farmhouse living room designed for a new construction home in Vienna, VA.
Großes, Offenes Country Wohnzimmer mit weißer Wandfarbe, hellem Holzboden, Gaskamin, gefliester Kaminumrandung, TV-Wand, beigem Boden, freigelegten Dachbalken und Holzdielenwänden in Washington, D.C.
Großes, Offenes Country Wohnzimmer mit weißer Wandfarbe, hellem Holzboden, Gaskamin, gefliester Kaminumrandung, TV-Wand, beigem Boden, freigelegten Dachbalken und Holzdielenwänden in Washington, D.C.

This project was not only full of many bathrooms but also many different aesthetics. The goals were fourfold, create a new master suite, update the basement bath, add a new powder bath and my favorite, make them all completely different aesthetics.
Primary Bath-This was originally a small 60SF full bath sandwiched in between closets and walls of built-in cabinetry that blossomed into a 130SF, five-piece primary suite. This room was to be focused on a transitional aesthetic that would be adorned with Calcutta gold marble, gold fixtures and matte black geometric tile arrangements.
Powder Bath-A new addition to the home leans more on the traditional side of the transitional movement using moody blues and greens accented with brass. A fun play was the asymmetry of the 3-light sconce brings the aesthetic more to the modern side of transitional. My favorite element in the space, however, is the green, pink black and white deco tile on the floor whose colors are reflected in the details of the Australian wallpaper.
Hall Bath-Looking to touch on the home's 70's roots, we went for a mid-mod fresh update. Black Calcutta floors, linear-stacked porcelain tile, mixed woods and strong black and white accents. The green tile may be the star but the matte white ribbed tiles in the shower and behind the vanity are the true unsung heroes.

Our clients know how to live. they have distinguished taste and they entrust us to customize a perfectly appointed home that allows them to enjoy life to the fullest.
---
Our interior design service area is all of New York City including the Upper East Side and Upper West Side, as well as the Hamptons, Scarsdale, Mamaroneck, Rye, Rye City, Edgemont, Harrison, Bronxville, and Greenwich CT.
---
For more about Darci Hether, click here: https://darcihether.com/
To learn more about this project, click here: https://darcihether.com/portfolio/watersound-beach-new-construction-with-gulf-and-lake-views/

Art and Craft Studio and Laundry Room Remodel
Großes Klassisches Nähzimmer mit weißer Wandfarbe, Porzellan-Bodenfliesen, Einbau-Schreibtisch, schwarzem Boden und Wandpaneelen in Atlanta
Großes Klassisches Nähzimmer mit weißer Wandfarbe, Porzellan-Bodenfliesen, Einbau-Schreibtisch, schwarzem Boden und Wandpaneelen in Atlanta

Photograph by Travis Peterson.
Großes, Offenes, Repräsentatives, Fernseherloses Klassisches Wohnzimmer mit weißer Wandfarbe, hellem Holzboden, Kamin, gefliester Kaminumrandung und braunem Boden in Seattle
Großes, Offenes, Repräsentatives, Fernseherloses Klassisches Wohnzimmer mit weißer Wandfarbe, hellem Holzboden, Kamin, gefliester Kaminumrandung und braunem Boden in Seattle

Großes Klassisches Badezimmer En Suite mit Schrankfronten im Shaker-Stil, grauen Schränken, freistehender Badewanne, offener Dusche, Toilette mit Aufsatzspülkasten, grauer Wandfarbe, Porzellan-Bodenfliesen, Unterbauwaschbecken, Mineralwerkstoff-Waschtisch, grauem Boden, Falttür-Duschabtrennung, weißer Waschtischplatte, Duschbank, Doppelwaschbecken und eingebautem Waschtisch in Minneapolis

Mittelgroßes, Offenes Klassisches Wohnzimmer mit weißer Wandfarbe, dunklem Holzboden, Kamin, TV-Wand und braunem Boden in Nashville

Dark Plank Wall with Floating Media Center
Mittelgroßes, Abgetrenntes Modernes Wohnzimmer mit TV-Wand, grauer Wandfarbe, braunem Boden und Holzdielenwänden in Dallas
Mittelgroßes, Abgetrenntes Modernes Wohnzimmer mit TV-Wand, grauer Wandfarbe, braunem Boden und Holzdielenwänden in Dallas
Gehobene Wohnideen und Einrichtungsideen für Räume
6

