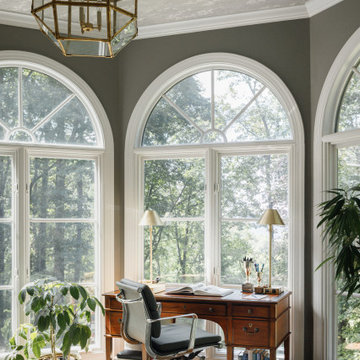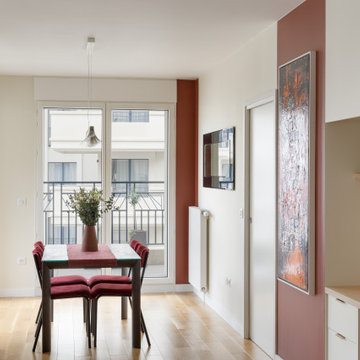Gehobene Wohnideen und Einrichtungsideen für Räume

Lucy Call
Großes, Offenes, Fernseherloses Modernes Wohnzimmer mit Hausbar, beiger Wandfarbe, braunem Holzboden, Kamin, Kaminumrandung aus Stein und beigem Boden in Salt Lake City
Großes, Offenes, Fernseherloses Modernes Wohnzimmer mit Hausbar, beiger Wandfarbe, braunem Holzboden, Kamin, Kaminumrandung aus Stein und beigem Boden in Salt Lake City

Location: Hingham, MA, USA
This newly constructed home in Hingham, MA was designed to openly embrace the seashore landscape surrounding it. The front entrance has a relaxed elegance with a classic plant theme of boxwood, hydrangea and grasses. The back opens to beautiful views of the harbor, with a terraced patio running the length of the house. The infinity pool blends seamlessly with the water landscape and splashes over the wall into the weir below. Planting beds break up the expanse of paving and soften the outdoor living spaces. The sculpture, made by a personal friend of the family, creates a stunning focal point with the open sky and sea behind.
One side of the property was densely planted with large Spruce, Juniper and Birch on top of a 7' berm to provide instant privacy. Hokonechloa grass weaves its way around Annabelle Hydrangeas and Flower Carpet Roses. The other side had an existing stone stairway which was enhanced with a grove of Birch, hydrangea and Hakone grass. The Limelight Tree Hydrangeas and Boxwood offer a fresh welcome, while the Miscanthus grasses add a casual touch. The Stone wall and patio create a resting spot between rounds of tennis. The granite steps in the lawn allow for a comfortable transition up a steeper slope.

Casey Dunn Photography
Große Maritime Küche in U-Form mit Kücheninsel, weißen Schränken, Marmor-Arbeitsplatte, Küchengeräten aus Edelstahl, hellem Holzboden, offenen Schränken, Landhausspüle, Küchenrückwand in Weiß und Rückwand aus Holz in Houston
Große Maritime Küche in U-Form mit Kücheninsel, weißen Schränken, Marmor-Arbeitsplatte, Küchengeräten aus Edelstahl, hellem Holzboden, offenen Schränken, Landhausspüle, Küchenrückwand in Weiß und Rückwand aus Holz in Houston

Photos by Holly Lepere
Großes Maritimes Badezimmer En Suite mit Unterbauwaschbecken, Eckdusche, blauer Wandfarbe, Marmorboden, Marmor-Waschbecken/Waschtisch, Schrankfronten mit vertiefter Füllung, grauen Schränken, Unterbauwanne, weißen Fliesen und Metrofliesen in Los Angeles
Großes Maritimes Badezimmer En Suite mit Unterbauwaschbecken, Eckdusche, blauer Wandfarbe, Marmorboden, Marmor-Waschbecken/Waschtisch, Schrankfronten mit vertiefter Füllung, grauen Schränken, Unterbauwanne, weißen Fliesen und Metrofliesen in Los Angeles

Einzeilige, Mittelgroße Klassische Waschküche mit Ausgussbecken, Schrankfronten im Shaker-Stil, weißen Schränken, weißer Wandfarbe, Waschmaschine und Trockner nebeneinander, grauem Boden, weißer Arbeitsplatte, Quarzit-Arbeitsplatte und Porzellan-Bodenfliesen in San Francisco

A formerly outdated sunroom/home office is updated with all new finishes and decor to create a welcoming home workspace with a comfortable seating area to be enjoyed by all family members

Bespoke kitchen design - pill shaped fluted island with ink blue wall cabinetry. Zellige tiles clad the shelves and chimney breast, paired with patterned encaustic floor tiles.

Custom european style cabinets, hidden kitchen concept, procelain walls, white on white modern kitchen
Große Moderne Wohnküche mit Unterbauwaschbecken, flächenbündigen Schrankfronten, weißen Schränken, Mineralwerkstoff-Arbeitsplatte, Küchenrückwand in Weiß, Rückwand aus Stein, schwarzen Elektrogeräten, Kücheninsel und weißer Arbeitsplatte in San Francisco
Große Moderne Wohnküche mit Unterbauwaschbecken, flächenbündigen Schrankfronten, weißen Schränken, Mineralwerkstoff-Arbeitsplatte, Küchenrückwand in Weiß, Rückwand aus Stein, schwarzen Elektrogeräten, Kücheninsel und weißer Arbeitsplatte in San Francisco

This incredible design + build remodel completely transformed this from a builders basic master bath to a destination spa! Floating vanity with dressing area, large format tiles behind the luxurious bath, walk in curbless shower with linear drain. This bathroom is truly fit for relaxing in luxurious comfort.

First floor of In-Law apartment with Private Living Room, Kitchen and Bedroom Suite.
Kleine, Abgetrennte Country Bibliothek mit weißer Wandfarbe, braunem Holzboden, Multimediawand, braunem Boden und Holzdielendecke in Chicago
Kleine, Abgetrennte Country Bibliothek mit weißer Wandfarbe, braunem Holzboden, Multimediawand, braunem Boden und Holzdielendecke in Chicago

Creating a space to entertain was the top priority in this Mukwonago kitchen remodel. The homeowners wanted seating and counter space for hosting parties and watching sports. By opening the dining room wall, we extended the kitchen area. We added an island and custom designed furniture-style bar cabinet with retractable pocket doors. A new awning window overlooks the backyard and brings in natural light. Many in-cabinet storage features keep this kitchen neat and organized.
Bar Cabinet
The furniture-style bar cabinet has retractable pocket doors and a drop-in quartz counter. The homeowners can entertain in style, leaving the doors open during parties. Guests can grab a glass of wine or make a cocktail right in the cabinet.
Outlet Strips
Outlet strips on the island and peninsula keeps the end panels of the island and peninsula clean. The outlet strips also gives them options for plugging in appliances during parties.
Modern Farmhouse Design
The design of this kitchen is modern farmhouse. The materials, patterns, color and texture define this space. We used shades of golds and grays in the cabinetry, backsplash and hardware. The chevron backsplash and shiplap island adds visual interest.
Custom Cabinetry
This kitchen features frameless custom cabinets with light rail molding. It’s designed to hide the under cabinet lighting and angled plug molding. Putting the outlets under the cabinets keeps the backsplash uninterrupted.
Storage Features
Efficient storage and organization was important to these homeowners.
We opted for deep drawers to allow for easy access to stacks of dishes and bowls.
Under the cooktop, we used custom drawer heights to meet the homeowners’ storage needs.
A third drawer was added next to the spice drawer rollout.
Narrow pullout cabinets on either side of the cooktop for spices and oils.
The pantry rollout by the double oven rotates 90 degrees.
Other Updates
Staircase – We updated the staircase with a barn wood newel post and matte black balusters
Fireplace – We whitewashed the fireplace and added a barn wood mantel and pilasters.

This existing sleeping porch was reworked into a stunning Mid Century bathroom complete with geometric shapes that add interest and texture. Rich woods add warmth to the black and white tiles. Wood tile was installed on the shower walls and pick up on the wood vanity and Asian-inspired custom built armoire.

Sitting Room built-in desk area with warm walnut top and taupe painted inset cabinets. View of mudroom beyond.
Mittelgroßes Klassisches Arbeitszimmer mit braunem Holzboden, braunem Boden, weißer Wandfarbe, Einbau-Schreibtisch, Holzdielendecke und Holzwänden in Sonstige
Mittelgroßes Klassisches Arbeitszimmer mit braunem Holzboden, braunem Boden, weißer Wandfarbe, Einbau-Schreibtisch, Holzdielendecke und Holzwänden in Sonstige

Master bath room renovation. Added master suite in attic space.
Großes Klassisches Badezimmer En Suite mit flächenbündigen Schrankfronten, hellen Holzschränken, Eckdusche, Wandtoilette mit Spülkasten, weißen Fliesen, Keramikfliesen, weißer Wandfarbe, Marmorboden, Wandwaschbecken, gefliestem Waschtisch, schwarzem Boden, Falttür-Duschabtrennung, weißer Waschtischplatte, Duschbank, Doppelwaschbecken, schwebendem Waschtisch und vertäfelten Wänden in Minneapolis
Großes Klassisches Badezimmer En Suite mit flächenbündigen Schrankfronten, hellen Holzschränken, Eckdusche, Wandtoilette mit Spülkasten, weißen Fliesen, Keramikfliesen, weißer Wandfarbe, Marmorboden, Wandwaschbecken, gefliestem Waschtisch, schwarzem Boden, Falttür-Duschabtrennung, weißer Waschtischplatte, Duschbank, Doppelwaschbecken, schwebendem Waschtisch und vertäfelten Wänden in Minneapolis

Light brown custom cedar screen walls provide privacy along the landscaped terrace and compliment the warm hues of the decking and provide the perfect backdrop for the floating wooden bench.

Mittelgroße Moderne Küche mit Schrankfronten im Shaker-Stil, Marmor-Arbeitsplatte, Küchenrückwand in Weiß, Rückwand aus Marmor, Kücheninsel und weißer Arbeitsplatte in New York

Geschlossene, Mittelgroße Klassische Küche mit Kassettenfronten, beigen Schränken, Quarzit-Arbeitsplatte, Küchenrückwand in Weiß, Rückwand aus Terrakottafliesen, Küchengeräten aus Edelstahl, braunem Holzboden, Kücheninsel, braunem Boden und beiger Arbeitsplatte in Richmond

Großer, Neutraler Moderner Begehbarer Kleiderschrank mit flächenbündigen Schrankfronten, dunklen Holzschränken, Porzellan-Bodenfliesen und schwarzem Boden in Sonstige

Großes Klassisches Untergeschoss ohne Kamin mit beiger Wandfarbe, Laminat und grauem Boden in New York
Gehobene Wohnideen und Einrichtungsideen für Räume
4



















