Gehobene Wohnungen Ideen und Design
Suche verfeinern:
Budget
Sortieren nach:Heute beliebt
1 – 20 von 707 Fotos
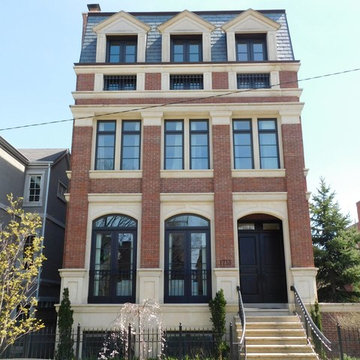
Mittelgroßes, Dreistöckiges Klassisches Wohnung mit Backsteinfassade, brauner Fassadenfarbe, Walmdach und Schindeldach in Chicago

Mittelgroßes, Dreistöckiges Maritimes Wohnung mit Faserzement-Fassade, bunter Fassadenfarbe, Satteldach und Blechdach in Boise

Small space living solutions are used throughout this contemporary 596 square foot townhome. Adjustable height table in the entry area serves as both a coffee table for socializing and as a dining table for eating. Curved banquette is upholstered in outdoor fabric for durability and maximizes space with hidden storage underneath the seat. Kitchen island has a retractable countertop for additional seating while the living area conceals a work desk and media center behind sliding shoji screens.
Calming tones of sand and deep ocean blue fill the tiny bedroom downstairs. Glowing bedside sconces utilize wall-mounting and swing arms to conserve bedside space and maximize flexibility.
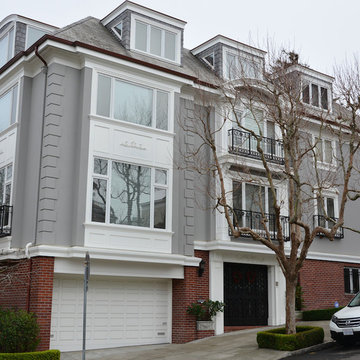
Großes, Dreistöckiges Klassisches Wohnung mit Mix-Fassade, grauer Fassadenfarbe, Walmdach und Schindeldach in San Francisco
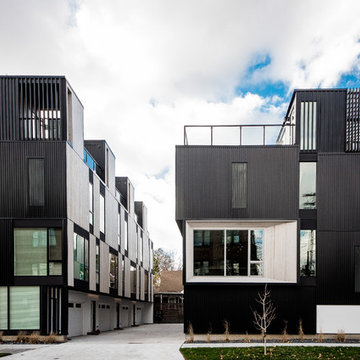
Jason Thomas Crocker
Mittelgroßes, Dreistöckiges Modernes Wohnung mit Metallfassade, schwarzer Fassadenfarbe, Flachdach und Blechdach in Cleveland
Mittelgroßes, Dreistöckiges Modernes Wohnung mit Metallfassade, schwarzer Fassadenfarbe, Flachdach und Blechdach in Cleveland

New Construction Multi-Family Residential Development in South Florida. Custom Apartment Building design. Plans available for sale.
Großes, Zweistöckiges Modernes Wohnung mit weißer Fassadenfarbe, Flachdach, Misch-Dachdeckung, schwarzem Dach und Wandpaneelen in Miami
Großes, Zweistöckiges Modernes Wohnung mit weißer Fassadenfarbe, Flachdach, Misch-Dachdeckung, schwarzem Dach und Wandpaneelen in Miami

fotosold
Mittelgroßes, Einstöckiges Klassisches Wohnung mit Mix-Fassade, beiger Fassadenfarbe, Satteldach und Schindeldach in Sonstige
Mittelgroßes, Einstöckiges Klassisches Wohnung mit Mix-Fassade, beiger Fassadenfarbe, Satteldach und Schindeldach in Sonstige

Crystal Imaging Photography
Kleines, Dreistöckiges Modernes Wohnung mit Betonfassade, beiger Fassadenfarbe, Flachdach und Ziegeldach in Toronto
Kleines, Dreistöckiges Modernes Wohnung mit Betonfassade, beiger Fassadenfarbe, Flachdach und Ziegeldach in Toronto
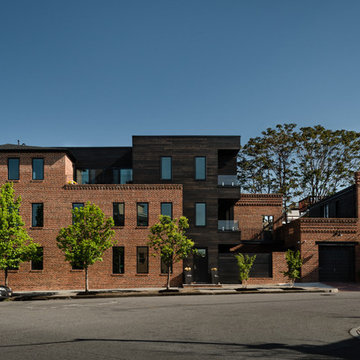
Paul Burk Photography
Großes, Dreistöckiges Modernes Wohnung mit Mix-Fassade, brauner Fassadenfarbe, Flachdach und Schindeldach in Baltimore
Großes, Dreistöckiges Modernes Wohnung mit Mix-Fassade, brauner Fassadenfarbe, Flachdach und Schindeldach in Baltimore
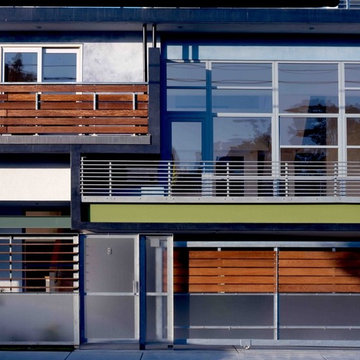
Mittelgroßes, Zweistöckiges Modernes Wohnung mit Putzfassade, bunter Fassadenfarbe und Flachdach in Los Angeles
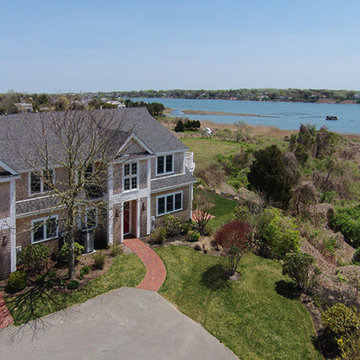
Zweistöckiges, Großes Modernes Haus mit beiger Fassadenfarbe, Satteldach und Schindeldach in Boston

Liam Frederick
Mittelgroßes, Zweistöckiges Modernes Wohnung mit Betonfassade in Phoenix
Mittelgroßes, Zweistöckiges Modernes Wohnung mit Betonfassade in Phoenix

Conceptional Rendering: Exterior of Historic Building, Addition shown left.
W: www.tektoniksarchitects.com
Großes, Zweistöckiges Klassisches Wohnung mit gestrichenen Ziegeln, grauer Fassadenfarbe, Walmdach, Schindeldach und grauem Dach in Boston
Großes, Zweistöckiges Klassisches Wohnung mit gestrichenen Ziegeln, grauer Fassadenfarbe, Walmdach, Schindeldach und grauem Dach in Boston
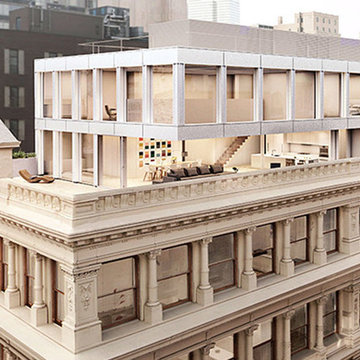
Großes, Zweistöckiges Modernes Wohnung mit Steinfassade, beiger Fassadenfarbe und Flachdach in New York

Exterior shot of detached garage and office space.
Mittelgroßes, Zweistöckiges Mid-Century Wohnung mit Vinylfassade, grauer Fassadenfarbe, Flachdach und Schindeldach in Minneapolis
Mittelgroßes, Zweistöckiges Mid-Century Wohnung mit Vinylfassade, grauer Fassadenfarbe, Flachdach und Schindeldach in Minneapolis
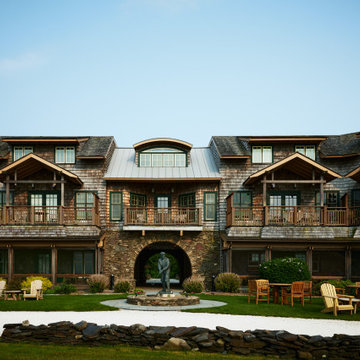
A country club respite for our busy professional Bostonian clients. Our clients met in college and have been weekending at the Aquidneck Club every summer for the past 20+ years. The condos within the original clubhouse seldom come up for sale and gather a loyalist following. Our clients jumped at the chance to be a part of the club's history for the next generation. Much of the club’s exteriors reflect a quintessential New England shingle style architecture. The internals had succumbed to dated late 90s and early 2000s renovations of inexpensive materials void of craftsmanship. Our client’s aesthetic balances on the scales of hyper minimalism, clean surfaces, and void of visual clutter. Our palette of color, materiality & textures kept to this notion while generating movement through vintage lighting, comfortable upholstery, and Unique Forms of Art.
A Full-Scale Design, Renovation, and furnishings project.
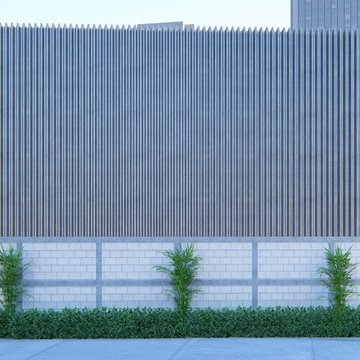
FACHADA
Geräumiges, Zweistöckiges Industrial Wohnung mit Metallfassade, grauer Fassadenfarbe, Satteldach und Blechdach in Mexiko Stadt
Geräumiges, Zweistöckiges Industrial Wohnung mit Metallfassade, grauer Fassadenfarbe, Satteldach und Blechdach in Mexiko Stadt
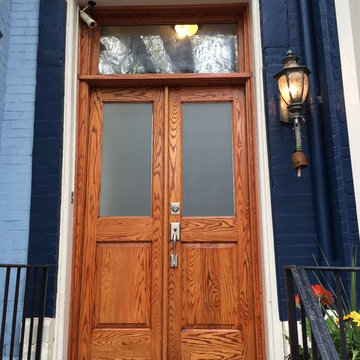
Mittelgroßes, Dreistöckiges Klassisches Wohnung mit Backsteinfassade und blauer Fassadenfarbe in Orange County
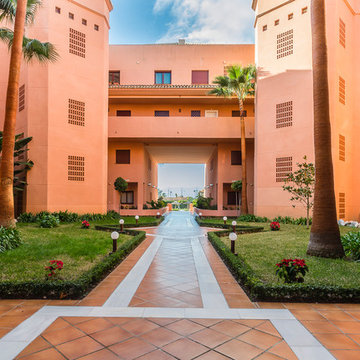
Home&Haus Homestaging & Photography
Geräumiges, Zweistöckiges Mediterranes Wohnung mit Putzfassade, oranger Fassadenfarbe und Pultdach in Sonstige
Geräumiges, Zweistöckiges Mediterranes Wohnung mit Putzfassade, oranger Fassadenfarbe und Pultdach in Sonstige
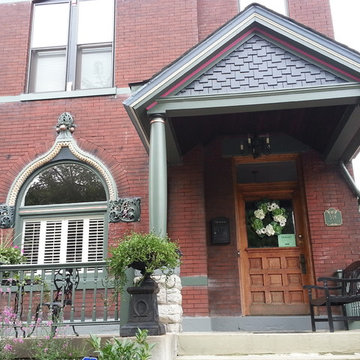
The wishbone arch over the front window is cast stone. It had been painted with a very thick layer of beige paint. All the detail was lost. We cleaned away all the old paint and layered the most ornate sections with blacks and greens to give the appearance of antique bronzework.
Gehobene Wohnungen Ideen und Design
1