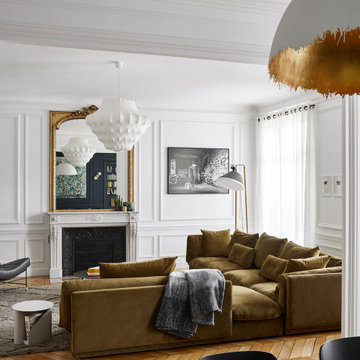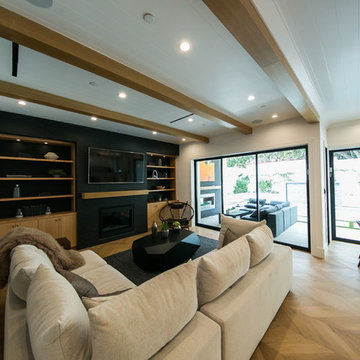Gehobene Wohnzimmer mit Holzdecke Ideen und Design
Suche verfeinern:
Budget
Sortieren nach:Heute beliebt
1 – 20 von 1.119 Fotos

Our Austin studio decided to go bold with this project by ensuring that each space had a unique identity in the Mid-Century Modern style bathroom, butler's pantry, and mudroom. We covered the bathroom walls and flooring with stylish beige and yellow tile that was cleverly installed to look like two different patterns. The mint cabinet and pink vanity reflect the mid-century color palette. The stylish knobs and fittings add an extra splash of fun to the bathroom.
The butler's pantry is located right behind the kitchen and serves multiple functions like storage, a study area, and a bar. We went with a moody blue color for the cabinets and included a raw wood open shelf to give depth and warmth to the space. We went with some gorgeous artistic tiles that create a bold, intriguing look in the space.
In the mudroom, we used siding materials to create a shiplap effect to create warmth and texture – a homage to the classic Mid-Century Modern design. We used the same blue from the butler's pantry to create a cohesive effect. The large mint cabinets add a lighter touch to the space.
---
Project designed by the Atomic Ranch featured modern designers at Breathe Design Studio. From their Austin design studio, they serve an eclectic and accomplished nationwide clientele including in Palm Springs, LA, and the San Francisco Bay Area.
For more about Breathe Design Studio, see here: https://www.breathedesignstudio.com/
To learn more about this project, see here: https://www.breathedesignstudio.com/atomic-ranch

The clients were looking for a modern, rustic ski lodge look that was chic and beautiful while being family-friendly and a great vacation home for the holidays and ski trips. Our goal was to create something family-friendly that had all the nostalgic warmth and hallmarks of a mountain house, while still being modern, sophisticated, and functional as a true ski-in and ski-out house.
To achieve the look our client wanted, we focused on the great room and made sure it cleared all views into the valley. We drew attention to the hearth by installing a glass-back fireplace, which allows guests to see through to the master bedroom. The decor is rustic and nature-inspired, lots of leather, wood, bone elements, etc., but it's tied together will sleek, modern elements like the blue velvet armchair.

This open concept living room features a mono stringer floating staircase, 72" linear fireplace with a stacked stone and wood slat surround, white oak floating shelves with accent lighting, and white oak on the ceiling.

Mittelgroßes, Offenes Modernes Wohnzimmer ohne Kamin mit grüner Wandfarbe, hellem Holzboden, TV-Wand, braunem Boden und Holzdecke in Paris

Offenes Nordisches Wohnzimmer mit weißer Wandfarbe, Betonboden, Kaminofen, verputzter Kaminumrandung, grauem Boden und Holzdecke in München

Kleines, Offenes Maritimes Schmales Wohnzimmer mit weißer Wandfarbe, TV-Wand, braunem Boden, Holzdecke, braunem Holzboden, Gaskamin und gefliester Kaminumrandung in Seattle

Basement great room renovation
Mittelgroßes, Offenes Country Wohnzimmer mit Hausbar, weißer Wandfarbe, Teppichboden, Kamin, Kaminumrandung aus Backstein, verstecktem TV, grauem Boden, Holzdecke und vertäfelten Wänden in Minneapolis
Mittelgroßes, Offenes Country Wohnzimmer mit Hausbar, weißer Wandfarbe, Teppichboden, Kamin, Kaminumrandung aus Backstein, verstecktem TV, grauem Boden, Holzdecke und vertäfelten Wänden in Minneapolis

Designed in sharp contrast to the glass walled living room above, this space sits partially underground. Precisely comfy for movie night.
Abgetrenntes, Großes Uriges Wohnzimmer mit beiger Wandfarbe, Schieferboden, Kamin, Kaminumrandung aus Metall, TV-Wand, schwarzem Boden, Holzdecke und Holzwänden in Chicago
Abgetrenntes, Großes Uriges Wohnzimmer mit beiger Wandfarbe, Schieferboden, Kamin, Kaminumrandung aus Metall, TV-Wand, schwarzem Boden, Holzdecke und Holzwänden in Chicago

photo by Chad Mellon
Großes, Offenes Maritimes Wohnzimmer mit weißer Wandfarbe, hellem Holzboden, Kaminumrandung aus Stein, Gaskamin, TV-Wand, beigem Boden, gewölbter Decke, Holzdecke und Holzdielenwänden in Orange County
Großes, Offenes Maritimes Wohnzimmer mit weißer Wandfarbe, hellem Holzboden, Kaminumrandung aus Stein, Gaskamin, TV-Wand, beigem Boden, gewölbter Decke, Holzdecke und Holzdielenwänden in Orange County

右側の障子を開ければ縁側から濡縁、その先にあるお庭まで。
正面の障子を開けるとリビング・キッチンを見渡すことのできる室の配置に
ご主人様と一緒にこだわらさせて頂きました。
開放的な空間としての使用は勿論、自分だけの憩いの場としても
活用していただけます。
Großes, Fernseherloses, Offenes Wohnzimmer mit beiger Wandfarbe, Tatami-Boden, Kaminofen, Kaminumrandung aus Beton, grünem Boden, Holzdecke und Tapetenwänden in Sonstige
Großes, Fernseherloses, Offenes Wohnzimmer mit beiger Wandfarbe, Tatami-Boden, Kaminofen, Kaminumrandung aus Beton, grünem Boden, Holzdecke und Tapetenwänden in Sonstige

Geräumiges, Offenes Modernes Wohnzimmer mit weißer Wandfarbe, hellem Holzboden, Kamin, Kaminumrandung aus Stein, braunem Boden und Holzdecke in Paris

Mittelgroßes, Offenes Retro Wohnzimmer mit Betonboden, Tunnelkamin, gefliester Kaminumrandung, grauem Boden, Holzdecke und Holzwänden in San Francisco

Elevating the style of the living room and adjacent family room, a fashion forward mix of colors and textures gave this small West Hartford bungalow hight style and function.

Custom Living Room Renovation now features a plaster and concrete fireplace, white oak timbers and built in, light oak floors, and a curved sectional sofa.

Les propriétaires ont hérité de cette maison de campagne datant de l'époque de leurs grands parents et inhabitée depuis de nombreuses années. Outre la dimension affective du lieu, il était difficile pour eux de se projeter à y vivre puisqu'ils n'avaient aucune idée des modifications à réaliser pour améliorer les espaces et s'approprier cette maison. La conception s'est faite en douceur et à été très progressive sur de longs mois afin que chacun se projette dans son nouveau chez soi. Je me suis sentie très investie dans cette mission et j'ai beaucoup aimé réfléchir à l'harmonie globale entre les différentes pièces et fonctions puisqu'ils avaient à coeur que leur maison soit aussi idéale pour leurs deux enfants.
Caractéristiques de la décoration : inspirations slow life dans le salon et la salle de bain. Décor végétal et fresques personnalisées à l'aide de papier peint panoramiques les dominotiers et photowall. Tapisseries illustrées uniques.
A partir de matériaux sobres au sol (carrelage gris clair effet béton ciré et parquet massif en bois doré) l'enjeu à été d'apporter un univers à chaque pièce à l'aide de couleurs ou de revêtement muraux plus marqués : Vert / Verte / Tons pierre / Parement / Bois / Jaune / Terracotta / Bleu / Turquoise / Gris / Noir ... Il y a en a pour tout les gouts dans cette maison !

A relaxed modern living room with the purpose to create a beautiful space for the family to gather.
Großes, Offenes Retro Wohnzimmer ohne Kamin mit grauer Wandfarbe, braunem Holzboden, TV-Wand und Holzdecke in Dallas
Großes, Offenes Retro Wohnzimmer ohne Kamin mit grauer Wandfarbe, braunem Holzboden, TV-Wand und Holzdecke in Dallas

In the gathering space of the great room, there is conversational seating for eight or more... and perfect seating for television viewing for the couple who live here, when it's just the two of them.

Complete home remodeling. Two-story home in Los Angeles completely renovated indoor and outdoor.
Großes, Repräsentatives, Offenes Modernes Wohnzimmer mit weißer Wandfarbe, Porzellan-Bodenfliesen, Kamin, Kaminumrandung aus Metall, TV-Wand, beigem Boden und Holzdecke in Los Angeles
Großes, Repräsentatives, Offenes Modernes Wohnzimmer mit weißer Wandfarbe, Porzellan-Bodenfliesen, Kamin, Kaminumrandung aus Metall, TV-Wand, beigem Boden und Holzdecke in Los Angeles

This family room space screams sophistication with the clean design and transitional look. The new 65” TV is now camouflaged behind the vertically installed black shiplap. New curtains and window shades soften the new space. Wall molding accents with wallpaper inside make for a subtle focal point. We also added a new ceiling molding feature for architectural details that will make most look up while lounging on the twin sofas. The kitchen was also not left out with the new backsplash, pendant / recessed lighting, as well as other new inclusions.

Vista d'insieme della zona giorno con il soppalco.
Foto di Simone Marulli
Kleines, Offenes Nordisches Wohnzimmer mit bunten Wänden, hellem Holzboden, Multimediawand, beigem Boden und Holzdecke in Mailand
Kleines, Offenes Nordisches Wohnzimmer mit bunten Wänden, hellem Holzboden, Multimediawand, beigem Boden und Holzdecke in Mailand
Gehobene Wohnzimmer mit Holzdecke Ideen und Design
1