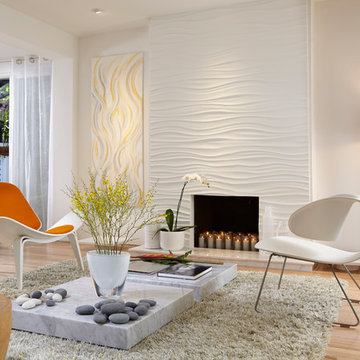Gehobene Wohnzimmer mit Kamin Ideen und Design
Suche verfeinern:
Budget
Sortieren nach:Heute beliebt
1 – 20 von 61.814 Fotos
1 von 3

Fernseherloses, Mittelgroßes, Offenes Country Wohnzimmer mit beiger Wandfarbe, Kamin, Kaminumrandung aus Stein, braunem Boden und dunklem Holzboden in St. Louis

Lucy Call
Großes, Offenes, Fernseherloses Modernes Wohnzimmer mit Hausbar, beiger Wandfarbe, braunem Holzboden, Kamin, Kaminumrandung aus Stein und beigem Boden in Salt Lake City
Großes, Offenes, Fernseherloses Modernes Wohnzimmer mit Hausbar, beiger Wandfarbe, braunem Holzboden, Kamin, Kaminumrandung aus Stein und beigem Boden in Salt Lake City

Upon entering the great room, the view of the beautiful Minnehaha Creek can be seen in the banks of picture windows. The former great room was traditional and set with dark wood that our homeowners hoped to lighten. We softened everything by taking the existing fireplace out and creating a transitional great stone wall for both the modern simplistic fireplace and the TV. Two seamless bookcases were designed to blend in with all the woodwork on either end of the fireplace and give flexibly to display special and meaningful pieces from our homeowners’ travels. The transitional refreshment of colors and vibe in this room was finished with a bronze Markos flush mount light fixture.
Susan Gilmore Photography

Living room featuring modern steel and wood fireplace wall with upper-level loft and horizontal round bar railings.
Floating Stairs and Railings by Keuka Studios
www.Keuka-Studios.com

Photograph by Travis Peterson.
Großes, Offenes, Repräsentatives, Fernseherloses Klassisches Wohnzimmer mit weißer Wandfarbe, hellem Holzboden, Kamin, gefliester Kaminumrandung und braunem Boden in Seattle
Großes, Offenes, Repräsentatives, Fernseherloses Klassisches Wohnzimmer mit weißer Wandfarbe, hellem Holzboden, Kamin, gefliester Kaminumrandung und braunem Boden in Seattle

Mittelgroßes, Offenes Klassisches Wohnzimmer mit weißer Wandfarbe, dunklem Holzboden, Kamin, TV-Wand und braunem Boden in Nashville

We had a big, bright open space to work with. We went with neutral colors, a statement leather couch and a wool rug from CB2 with colors that tie in the other colors in the room. The fireplace mantel is custom from Sawtooth Ridge on Etsy. More art from Lost Art Salon in San Francisco and accessories from the clients travels on the bookshelf from S=CB2.

Charles Aydlett Photography
Mancuso Development
Palmer's Panorama (Twiddy house No. B987)
Outer Banks Furniture
Custom Audio
Jayne Beasley (seamstress)

Aventura Magazine said:
In the master bedroom, the subtle use of color keeps the mood serene. The modern king-sized bed is from B@B Italia. The Willy Dilly Lamp is by Ingo Maurer and the white Oregani linens were purchased at Luminaire.
In order to achieve the luxury of the natural environment, she extensively renovated the front of the house and the back door area leading to the pool. In the front sections, Corredor wanted to look out-doors and see green from wherever she was seated.
Throughout the house, she created several architectural siting areas using a variety of architectural and creative devices. One of the sting areas was greatly expanded by adding two marble slabs to extend the room, which leads directly outdoors. From one door next to unique vertical shelf filled with stacked books. Corredor and her husband can pass through paradise to a bedroom/office area.

Donna Griffith for House and Home Magazine
Kleines Klassisches Wohnzimmer mit blauer Wandfarbe, Kamin und Teppichboden in Toronto
Kleines Klassisches Wohnzimmer mit blauer Wandfarbe, Kamin und Teppichboden in Toronto

Großes, Offenes Klassisches Wohnzimmer mit weißer Wandfarbe, hellem Holzboden, Kamin, Kaminumrandung aus Stein, TV-Wand, freigelegten Dachbalken und Tapetenwänden in Oklahoma City

Großes, Abgetrenntes Modernes Wohnzimmer mit weißer Wandfarbe, braunem Holzboden, Kamin, Kaminumrandung aus gestapelten Steinen, Multimediawand, braunem Boden und Kassettendecke in Tampa

Geräumiges, Offenes Klassisches Wohnzimmer mit blauer Wandfarbe, braunem Holzboden, Kamin und Kaminumrandung aus Holz in San Francisco

Kleines, Offenes Klassisches Wohnzimmer mit grauer Wandfarbe, dunklem Holzboden, Kamin, Kaminumrandung aus Stein, Multimediawand und braunem Boden in Chicago

LIVING ROOM OPEN FLOOR PLAN
Großes, Offenes Klassisches Wohnzimmer mit grauer Wandfarbe, hellem Holzboden, Kamin, gefliester Kaminumrandung, TV-Wand und grauem Boden in New York
Großes, Offenes Klassisches Wohnzimmer mit grauer Wandfarbe, hellem Holzboden, Kamin, gefliester Kaminumrandung, TV-Wand und grauem Boden in New York

The renovation of this town home included expansion of this sitting room to encompass an existing patio space. The overhang of the roof over this patio made for a dark space initially. In the renovation, sliding glass doors and a stone patio were added to open up the views, increase natural light, and expand the floor space in this area of the home, adjacent to the Living Room and fireplace.

Photos by Project Focus Photography
Großes, Offenes Maritimes Wohnzimmer mit beiger Wandfarbe, dunklem Holzboden, Kamin, Kaminumrandung aus Stein, TV-Wand und grauem Boden in Tampa
Großes, Offenes Maritimes Wohnzimmer mit beiger Wandfarbe, dunklem Holzboden, Kamin, Kaminumrandung aus Stein, TV-Wand und grauem Boden in Tampa

Großes, Offenes Modernes Wohnzimmer mit weißer Wandfarbe, hellem Holzboden, Kamin, Kaminumrandung aus Metall, TV-Wand und beigem Boden in Madrid

Transitional living room with contemporary influences.
Photography: Michael Alan Kaskel
Großes, Repräsentatives, Fernseherloses Klassisches Wohnzimmer mit grauer Wandfarbe, Kamin, Kaminumrandung aus Stein, dunklem Holzboden und braunem Boden in Chicago
Großes, Repräsentatives, Fernseherloses Klassisches Wohnzimmer mit grauer Wandfarbe, Kamin, Kaminumrandung aus Stein, dunklem Holzboden und braunem Boden in Chicago

This modern farmhouse living room features a custom shiplap fireplace by Stonegate Builders, with custom-painted cabinetry by Carver Junk Company. The large rug pattern is mirrored in the handcrafted coffee and end tables, made just for this space.
Gehobene Wohnzimmer mit Kamin Ideen und Design
1