Gehobene Wohnzimmer mit Kassettendecke Ideen und Design
Suche verfeinern:
Budget
Sortieren nach:Heute beliebt
1 – 20 von 1.718 Fotos

Großes, Abgetrenntes Modernes Wohnzimmer mit weißer Wandfarbe, braunem Holzboden, Kamin, Kaminumrandung aus gestapelten Steinen, Multimediawand, braunem Boden und Kassettendecke in Tampa

The centerpiece of this living room is the 2 sided fireplace, shared with the Sunroom. The coffered ceilings help define the space within the Great Room concept and the neutral furniture with pops of color help give the area texture and character. The stone on the fireplace is called Blue Mountain and was over-grouted in white. The concealed fireplace rises from inside the floor to fill in the space on the left of the fireplace while in use.

Steve Henke
Repräsentatives, Abgetrenntes, Mittelgroßes, Fernseherloses Klassisches Wohnzimmer mit beiger Wandfarbe, hellem Holzboden, Kamin, Kaminumrandung aus Stein und Kassettendecke in Minneapolis
Repräsentatives, Abgetrenntes, Mittelgroßes, Fernseherloses Klassisches Wohnzimmer mit beiger Wandfarbe, hellem Holzboden, Kamin, Kaminumrandung aus Stein und Kassettendecke in Minneapolis

A private reading and music room off the grand hallway creates a secluded and quite nook for members of a busy family
Große, Fernseherlose, Abgetrennte Bibliothek mit grüner Wandfarbe, dunklem Holzboden, Eckkamin, Kaminumrandung aus Backstein, braunem Boden, Kassettendecke und Wandpaneelen in Melbourne
Große, Fernseherlose, Abgetrennte Bibliothek mit grüner Wandfarbe, dunklem Holzboden, Eckkamin, Kaminumrandung aus Backstein, braunem Boden, Kassettendecke und Wandpaneelen in Melbourne

Casual yet refined family room with custom built-in, custom fireplace, wood beam, custom storage, picture lights. Natural elements. Coffered ceiling living room with piano and hidden bar.

The mood and character of the great room in this open floor plan is beautifully and classically on display. The furniture, away from the walls, and the custom wool area rug add warmth. The soft, subtle draperies frame the windows and fill the volume of the 20' ceilings.

Großes, Repräsentatives, Offenes Maritimes Wohnzimmer mit grauer Wandfarbe, hellem Holzboden, Kaminumrandung aus Holz, Multimediawand, grauem Boden, Kassettendecke und Tunnelkamin in New York

A cozy fireside space made for conversation and entertaining.
Mittelgroßes, Abgetrenntes Klassisches Wohnzimmer mit grauer Wandfarbe, Kamin, Kaminumrandung aus Backstein und Kassettendecke in Milwaukee
Mittelgroßes, Abgetrenntes Klassisches Wohnzimmer mit grauer Wandfarbe, Kamin, Kaminumrandung aus Backstein und Kassettendecke in Milwaukee

Marble fireplace styled with eucalyptus, bespoke curved mirror design with brass trim and accessories
Großes, Repräsentatives, Offenes Modernes Wohnzimmer mit beiger Wandfarbe, braunem Holzboden, Kamin, Kaminumrandung aus Stein, Eck-TV, beigem Boden und Kassettendecke in Sonstige
Großes, Repräsentatives, Offenes Modernes Wohnzimmer mit beiger Wandfarbe, braunem Holzboden, Kamin, Kaminumrandung aus Stein, Eck-TV, beigem Boden und Kassettendecke in Sonstige
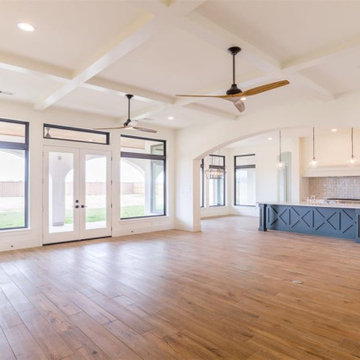
Großes, Offenes Klassisches Wohnzimmer mit weißer Wandfarbe, braunem Holzboden, braunem Boden und Kassettendecke in Houston

Großes, Repräsentatives, Offenes Klassisches Wohnzimmer mit grauer Wandfarbe, dunklem Holzboden, Tunnelkamin, gefliester Kaminumrandung, TV-Wand, braunem Boden und Kassettendecke in New York
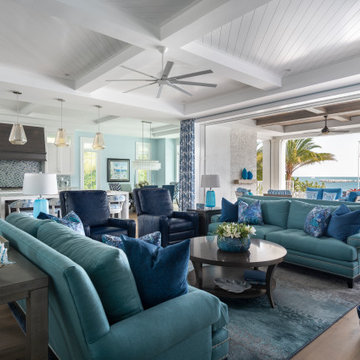
Offenes Maritimes Wohnzimmer mit braunem Holzboden, braunem Boden, Kassettendecke und Holzdielendecke in Sonstige

See https://blackandmilk.co.uk/interior-design-portfolio/ for more details.
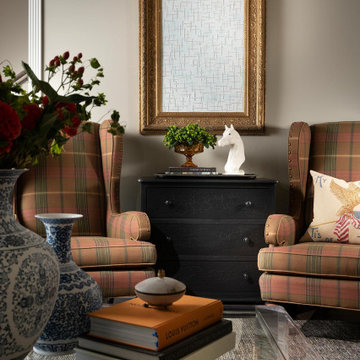
Großes, Repräsentatives, Abgetrenntes Klassisches Wohnzimmer mit Kassettendecke in Sonstige

Practically every aspect of this home was worked on by the time we completed remodeling this Geneva lakefront property. We added an addition on top of the house in order to make space for a lofted bunk room and bathroom with tiled shower, which allowed additional accommodations for visiting guests. This house also boasts five beautiful bedrooms including the redesigned master bedroom on the second level.
The main floor has an open concept floor plan that allows our clients and their guests to see the lake from the moment they walk in the door. It is comprised of a large gourmet kitchen, living room, and home bar area, which share white and gray color tones that provide added brightness to the space. The level is finished with laminated vinyl plank flooring to add a classic feel with modern technology.
When looking at the exterior of the house, the results are evident at a single glance. We changed the siding from yellow to gray, which gave the home a modern, classy feel. The deck was also redone with composite wood decking and cable railings. This completed the classic lake feel our clients were hoping for. When the project was completed, we were thrilled with the results!
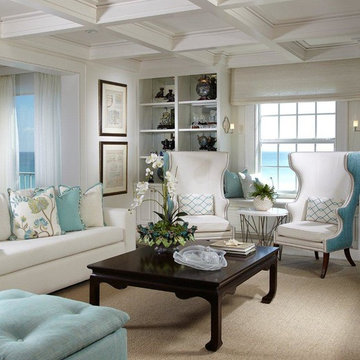
The home's palate is inspired by the hues of the ocean.
Daniel Newcomb Architectural Photography
Mittelgroßes, Offenes Maritimes Wohnzimmer mit weißer Wandfarbe, Kamin, Kaminumrandung aus Stein, verstecktem TV und Kassettendecke in Miami
Mittelgroßes, Offenes Maritimes Wohnzimmer mit weißer Wandfarbe, Kamin, Kaminumrandung aus Stein, verstecktem TV und Kassettendecke in Miami

Open concept family room with wood burning fireplace and access to screened porch, kitchen, or foyer.
Großes, Offenes Klassisches Wohnzimmer mit grauer Wandfarbe, braunem Holzboden, Kamin, Kaminumrandung aus Stein, TV-Wand und Kassettendecke in Washington, D.C.
Großes, Offenes Klassisches Wohnzimmer mit grauer Wandfarbe, braunem Holzboden, Kamin, Kaminumrandung aus Stein, TV-Wand und Kassettendecke in Washington, D.C.
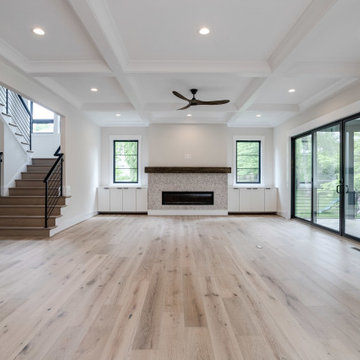
Family room with coffered ceiling and 8' sliding glass doors leading to the screen in porch.
Großes, Offenes Country Wohnzimmer mit hellem Holzboden, Kamin, gefliester Kaminumrandung, TV-Wand und Kassettendecke in Washington, D.C.
Großes, Offenes Country Wohnzimmer mit hellem Holzboden, Kamin, gefliester Kaminumrandung, TV-Wand und Kassettendecke in Washington, D.C.
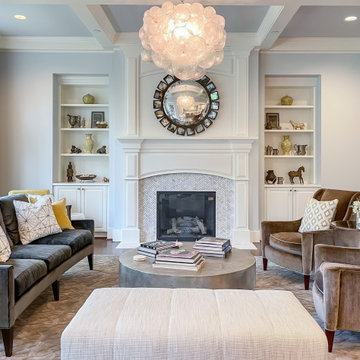
Transitional Style formal living room with fireplace, built-ins and decorative chandelier
Großes, Repräsentatives, Fernseherloses, Offenes Klassisches Wohnzimmer mit blauer Wandfarbe, dunklem Holzboden, Kamin, gefliester Kaminumrandung, braunem Boden und Kassettendecke in Seattle
Großes, Repräsentatives, Fernseherloses, Offenes Klassisches Wohnzimmer mit blauer Wandfarbe, dunklem Holzboden, Kamin, gefliester Kaminumrandung, braunem Boden und Kassettendecke in Seattle
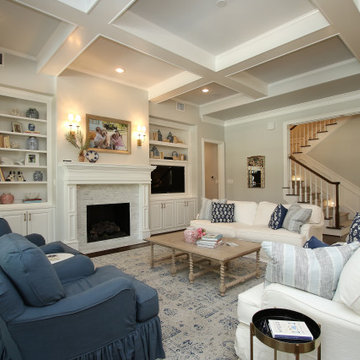
Großes, Offenes Klassisches Wohnzimmer mit grauer Wandfarbe, dunklem Holzboden, Kamin, gefliester Kaminumrandung, braunem Boden und Kassettendecke in Houston
Gehobene Wohnzimmer mit Kassettendecke Ideen und Design
1